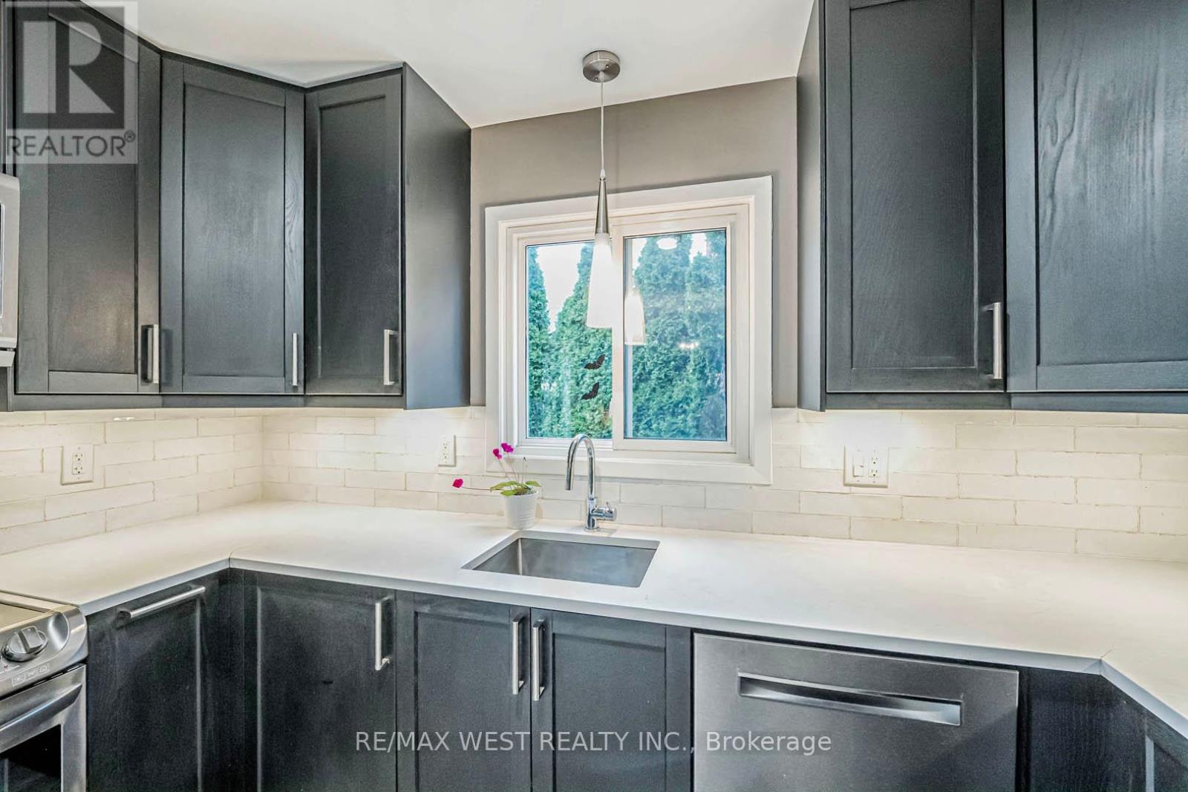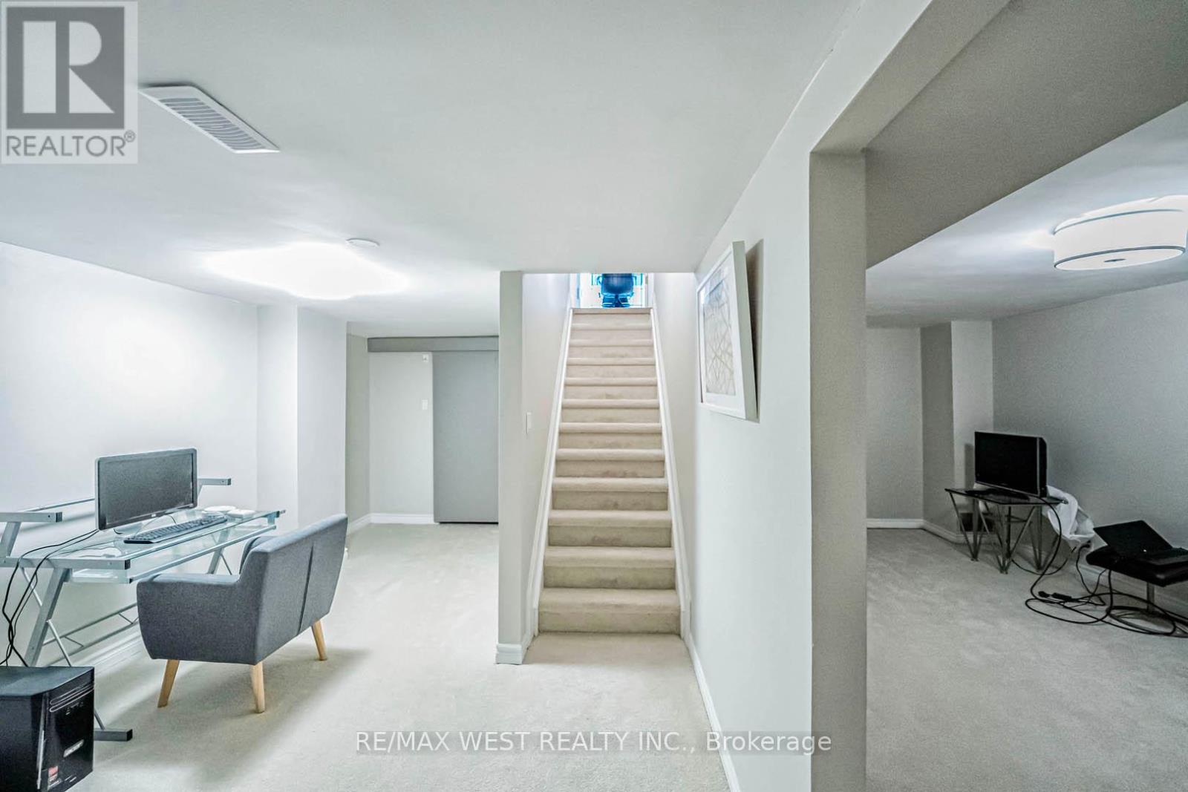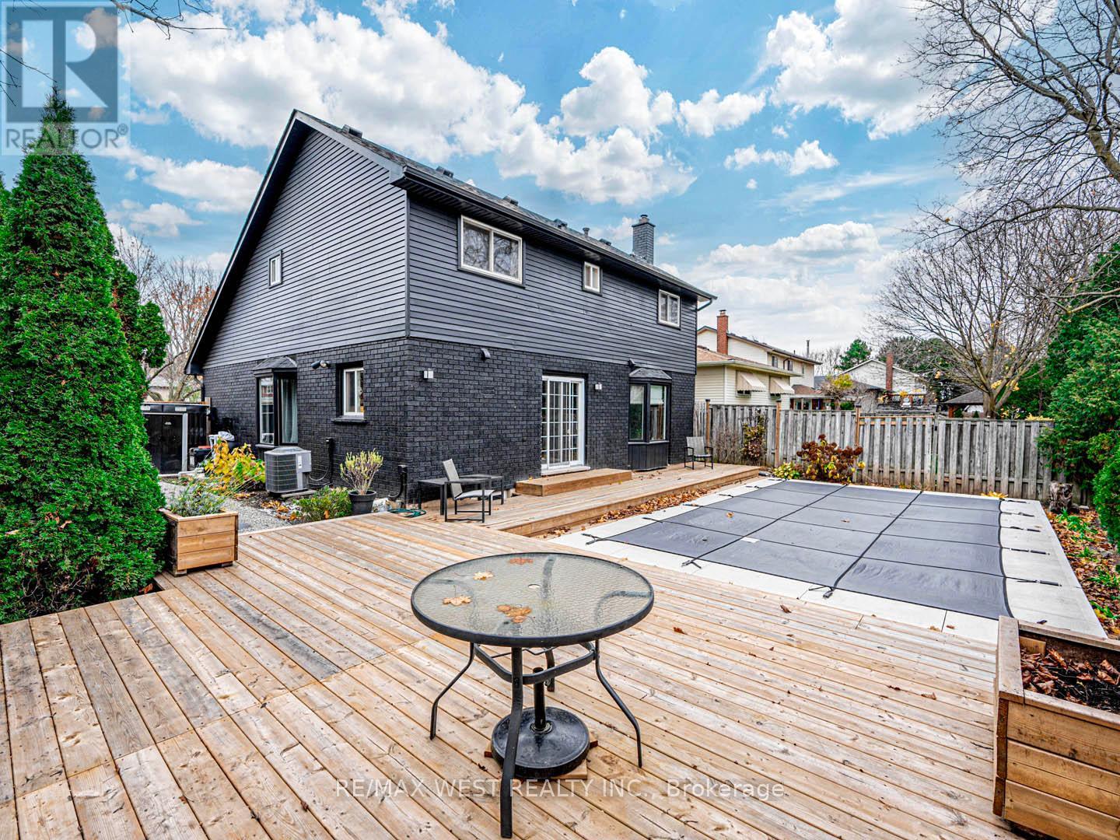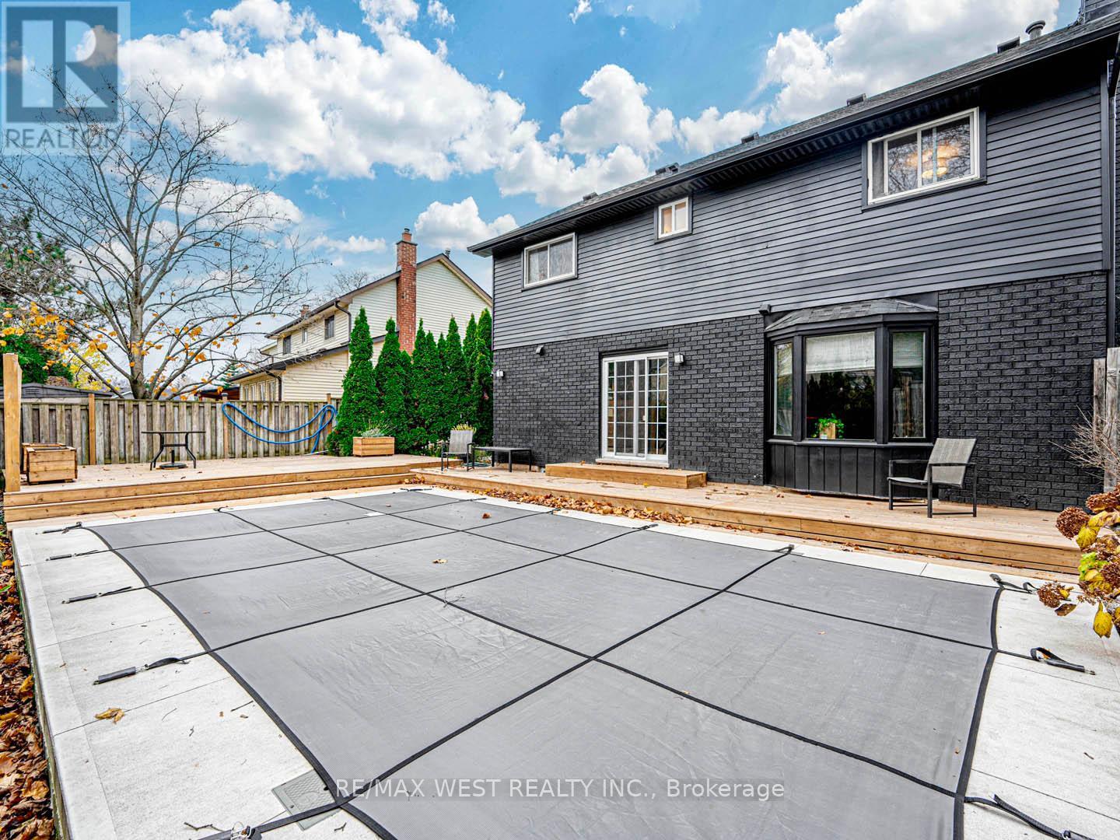680 Powell Court Burlington, Ontario L7R 3E8
$1,160,000
Public Open House Saturday November 30th From 12:00 To 1:00 PM. Detached Family Home In Cul De Sac. Quiet, Child-Safe Neighbourhood. Modern Kitchen With Pot Lights, Quartz Counter Tops, Stainless Steel Appliances & Backsplash. Backyard Oasis With Inground Pool & Deck. Perfect For Entertaining! Bright & Spacious. Family Room With Gas Fireplace. 1,664 Square Feet Above Grade As Per MPAC. Recent Upgrades Include: Inground Pool With Deck (2023), Roof (2023), Engineered Hardwood Floors (2022), Washrooms (2022), Stairs (2022) & Baseboards/Doors (2022). Move In Ready! Convenient Location - Walk To GO Train, Lake Ontario, Shops, Downtown Burlington, Schools, Parks & More. Close To Highway 403 & Public Transit. Click On Virtual Tour To See 4K Video. Don't Miss Out On This Gem! **** EXTRAS **** Chattels: Fridge, Stove, Dishwasher, Built-In Microwave, Washer & Dryer (id:43697)
Open House
This property has open houses!
12:00 pm
Ends at:1:00 pm
Property Details
| MLS® Number | W10929809 |
| Property Type | Single Family |
| Community Name | Brant |
| AmenitiesNearBy | Park, Schools, Public Transit |
| Features | Cul-de-sac |
| ParkingSpaceTotal | 5 |
| PoolType | Inground Pool |
| Structure | Shed |
Building
| BathroomTotal | 3 |
| BedroomsAboveGround | 3 |
| BedroomsTotal | 3 |
| Appliances | Central Vacuum |
| BasementDevelopment | Partially Finished |
| BasementType | N/a (partially Finished) |
| ConstructionStyleAttachment | Detached |
| CoolingType | Central Air Conditioning |
| ExteriorFinish | Brick, Aluminum Siding |
| FireplacePresent | Yes |
| FireplaceTotal | 1 |
| FoundationType | Concrete |
| HalfBathTotal | 1 |
| HeatingFuel | Natural Gas |
| HeatingType | Forced Air |
| StoriesTotal | 2 |
| SizeInterior | 1499.9875 - 1999.983 Sqft |
| Type | House |
| UtilityWater | Municipal Water |
Parking
| Attached Garage |
Land
| Acreage | No |
| LandAmenities | Park, Schools, Public Transit |
| Sewer | Sanitary Sewer |
| SizeDepth | 104 Ft ,2 In |
| SizeFrontage | 42 Ft ,9 In |
| SizeIrregular | 42.8 X 104.2 Ft ; Rear Is 55.88 Feet |
| SizeTotalText | 42.8 X 104.2 Ft ; Rear Is 55.88 Feet |
Rooms
| Level | Type | Length | Width | Dimensions |
|---|---|---|---|---|
| Second Level | Primary Bedroom | 4.6 m | 3.33 m | 4.6 m x 3.33 m |
| Second Level | Bedroom 2 | 4.72 m | 3.02 m | 4.72 m x 3.02 m |
| Second Level | Bedroom 3 | 3.35 m | 3.15 m | 3.35 m x 3.15 m |
| Basement | Office | 4.24 m | 3.25 m | 4.24 m x 3.25 m |
| Basement | Recreational, Games Room | 5 m | 5.56 m | 5 m x 5.56 m |
| Main Level | Living Room | 4.45 m | 3.58 m | 4.45 m x 3.58 m |
| Main Level | Dining Room | 3.18 m | 3.02 m | 3.18 m x 3.02 m |
| Main Level | Kitchen | 3.3 m | 2.44 m | 3.3 m x 2.44 m |
| Main Level | Eating Area | 3.3 m | 3.05 m | 3.3 m x 3.05 m |
| Main Level | Family Room | 4.14 m | 3.48 m | 4.14 m x 3.48 m |
https://www.realtor.ca/real-estate/27684565/680-powell-court-burlington-brant-brant
Interested?
Contact us for more information










































