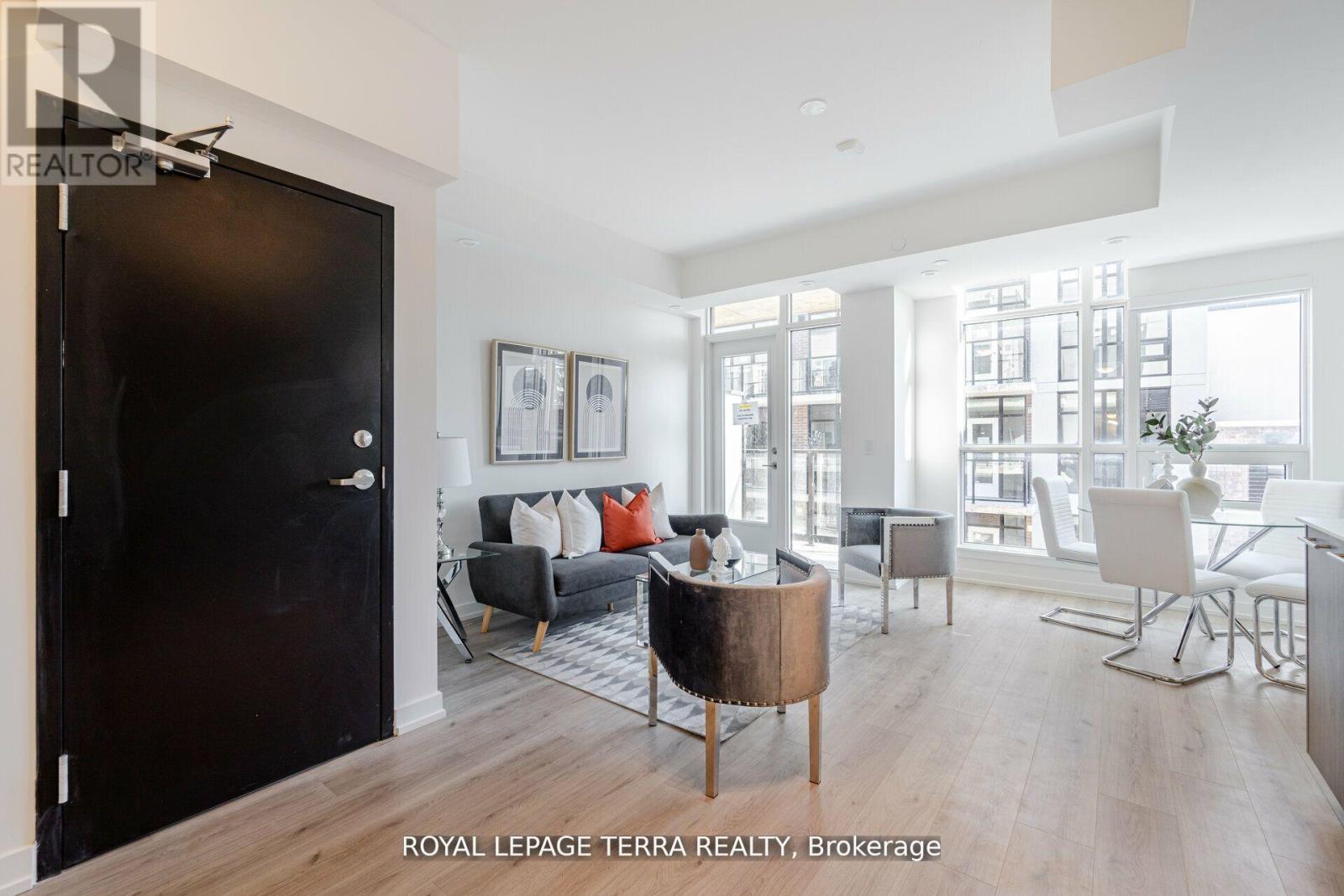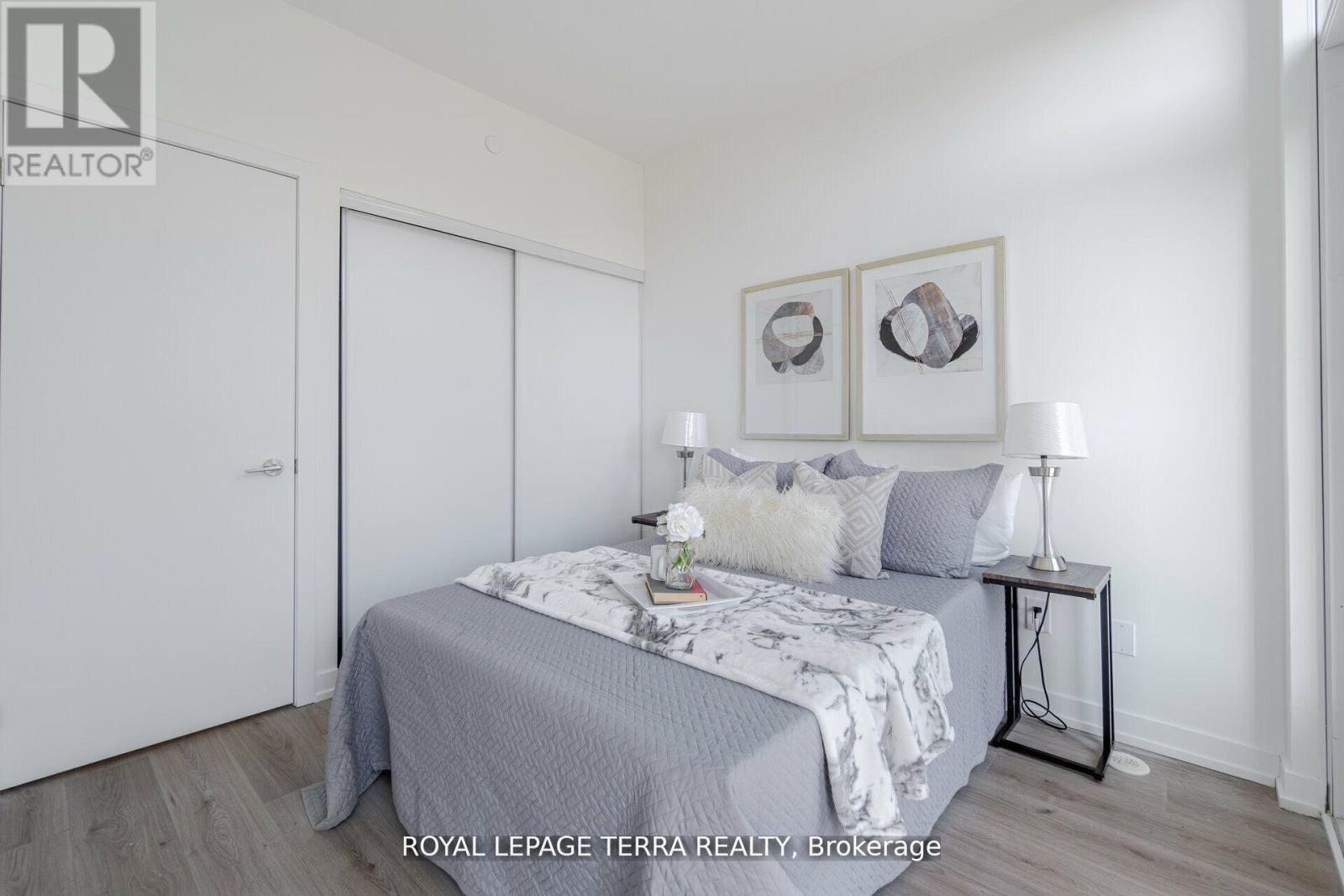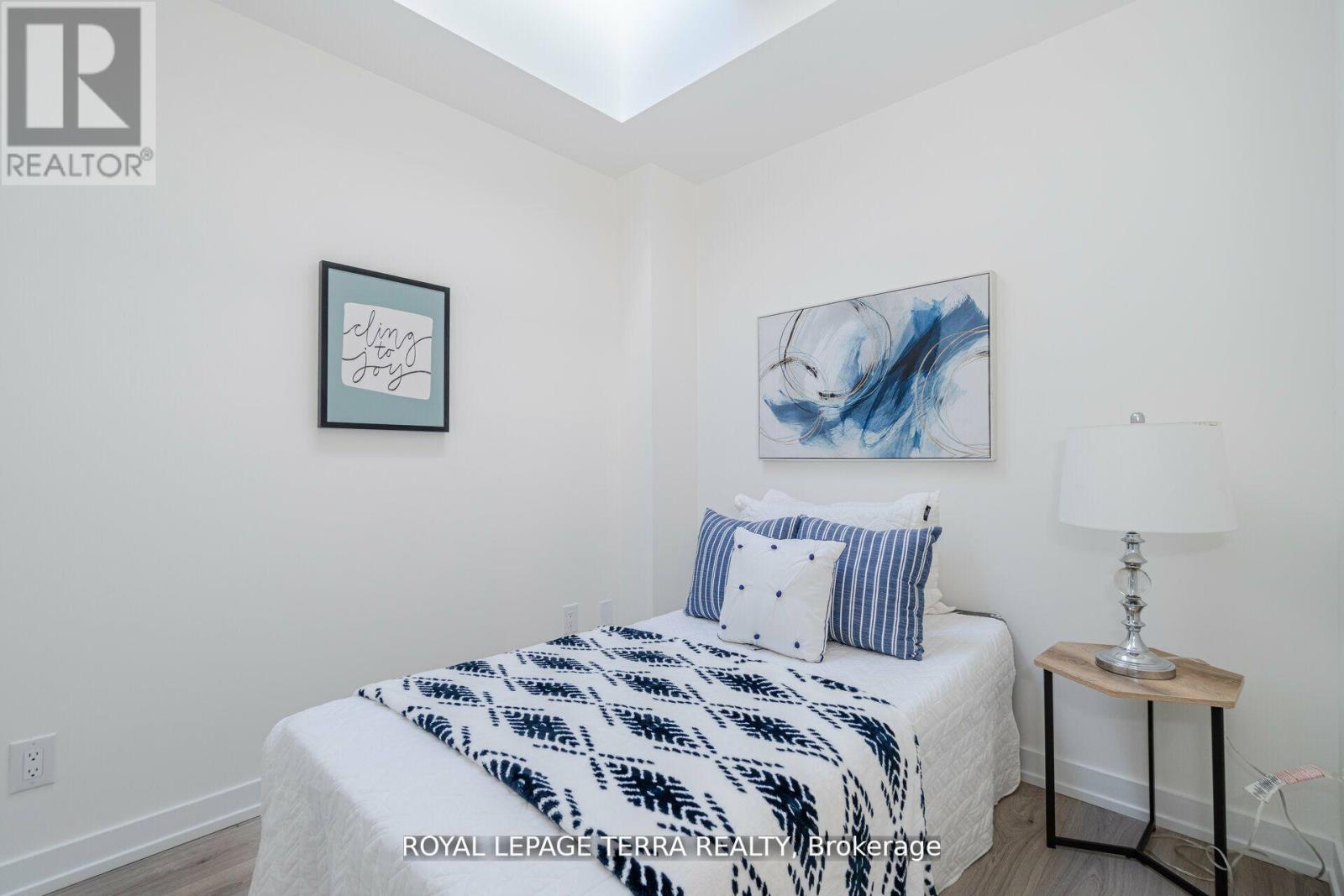66 - 861 Sheppard Avenue W Toronto, Ontario M3H 2T4
$769,900Maintenance, Common Area Maintenance, Insurance
$282.50 Monthly
Maintenance, Common Area Maintenance, Insurance
$282.50 MonthlyGreenwich Village Towns At Sheppard Subway, A New Stackable Townhome Development By Crown Communities. The ""Little Italy"" Model offers 1,110Sf + 60Sf Balconies And 251Sf Rooftop. Short Walk to Sheppard West Subway Station. Transit To York University At The Doorstep. Contemporary European Inspired Updated Kitchen Cabinets With Quartz Countertop & Backsplash & S. Steel Applies Laminate Floors Throughout, 9' Ceiling, Wood Staircase. **** EXTRAS **** Barbecues, Fitness Centre With State Of The Art Cardio Equipment, Yoga Studio, Outdoor Garden ,Multi-Purpose Lounge, Outdoor Rooftop Lounge , Private Dining Room, Fire Pit , Sauna. ExpectedOccupancy Winter 2023 (id:43697)
Property Details
| MLS® Number | C9284641 |
| Property Type | Single Family |
| Community Name | Bathurst Manor |
| Amenities Near By | Park, Place Of Worship, Public Transit, Schools |
| Community Features | Pets Not Allowed, Community Centre |
| Features | Balcony |
| Parking Space Total | 1 |
Building
| Bathroom Total | 3 |
| Bedrooms Above Ground | 2 |
| Bedrooms Total | 2 |
| Amenities | Party Room, Visitor Parking, Storage - Locker |
| Appliances | Water Heater |
| Cooling Type | Central Air Conditioning |
| Exterior Finish | Brick |
| Foundation Type | Concrete |
| Half Bath Total | 1 |
| Heating Fuel | Natural Gas |
| Heating Type | Forced Air |
| Size Interior | 1,000 - 1,199 Ft2 |
| Type | Row / Townhouse |
Parking
| Underground |
Land
| Access Type | Highway Access |
| Acreage | No |
| Land Amenities | Park, Place Of Worship, Public Transit, Schools |
| Zoning Description | Single Family |
Rooms
| Level | Type | Length | Width | Dimensions |
|---|---|---|---|---|
| Second Level | Primary Bedroom | 3.05 m | 4.58 m | 3.05 m x 4.58 m |
| Second Level | Bedroom | 2.77 m | 2.76 m | 2.77 m x 2.76 m |
| Main Level | Living Room | 5.82 m | 3.08 m | 5.82 m x 3.08 m |
| Main Level | Dining Room | 5.82 m | 3.08 m | 5.82 m x 3.08 m |
| Main Level | Kitchen | Measurements not available |
Contact Us
Contact us for more information




























