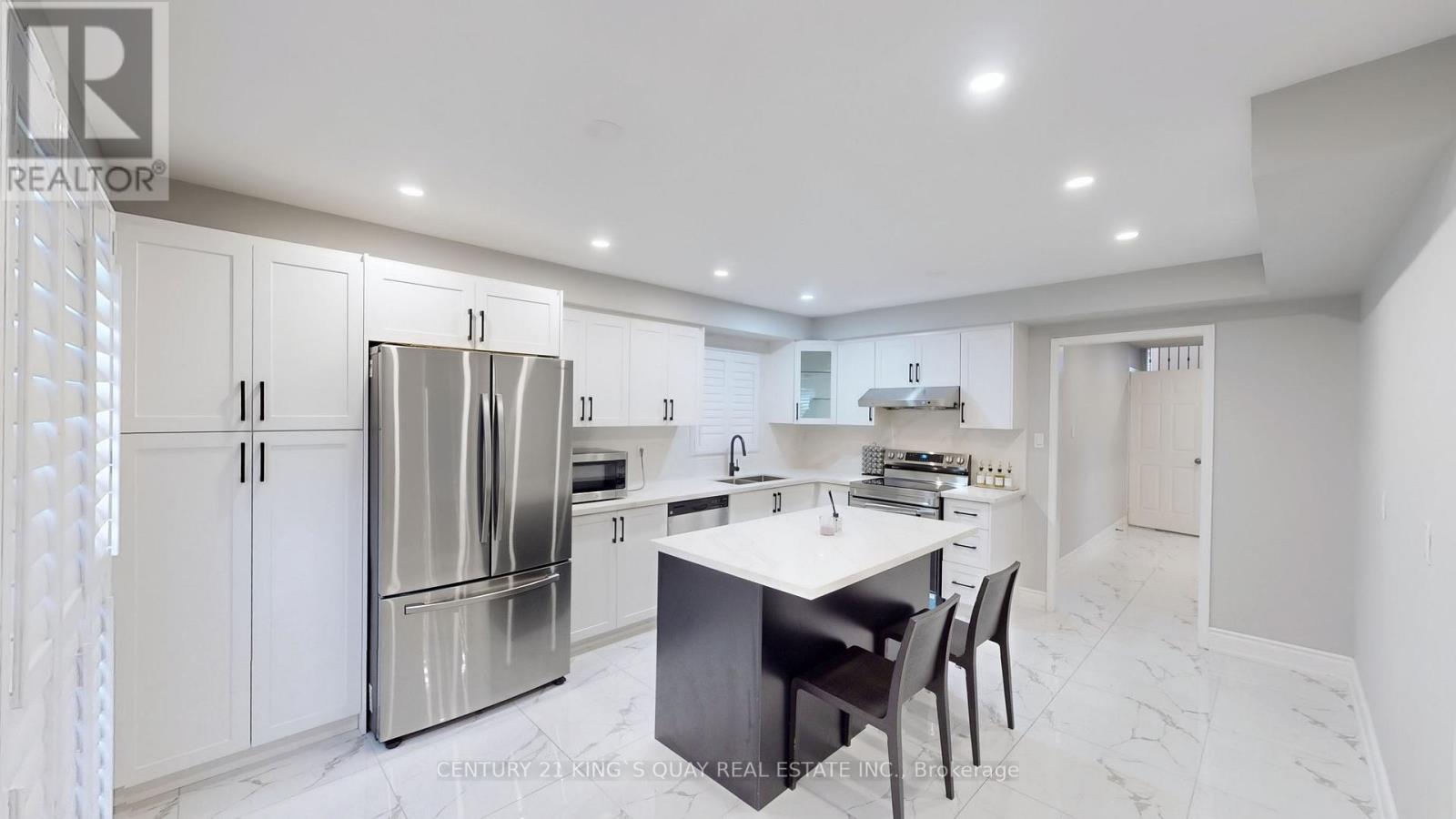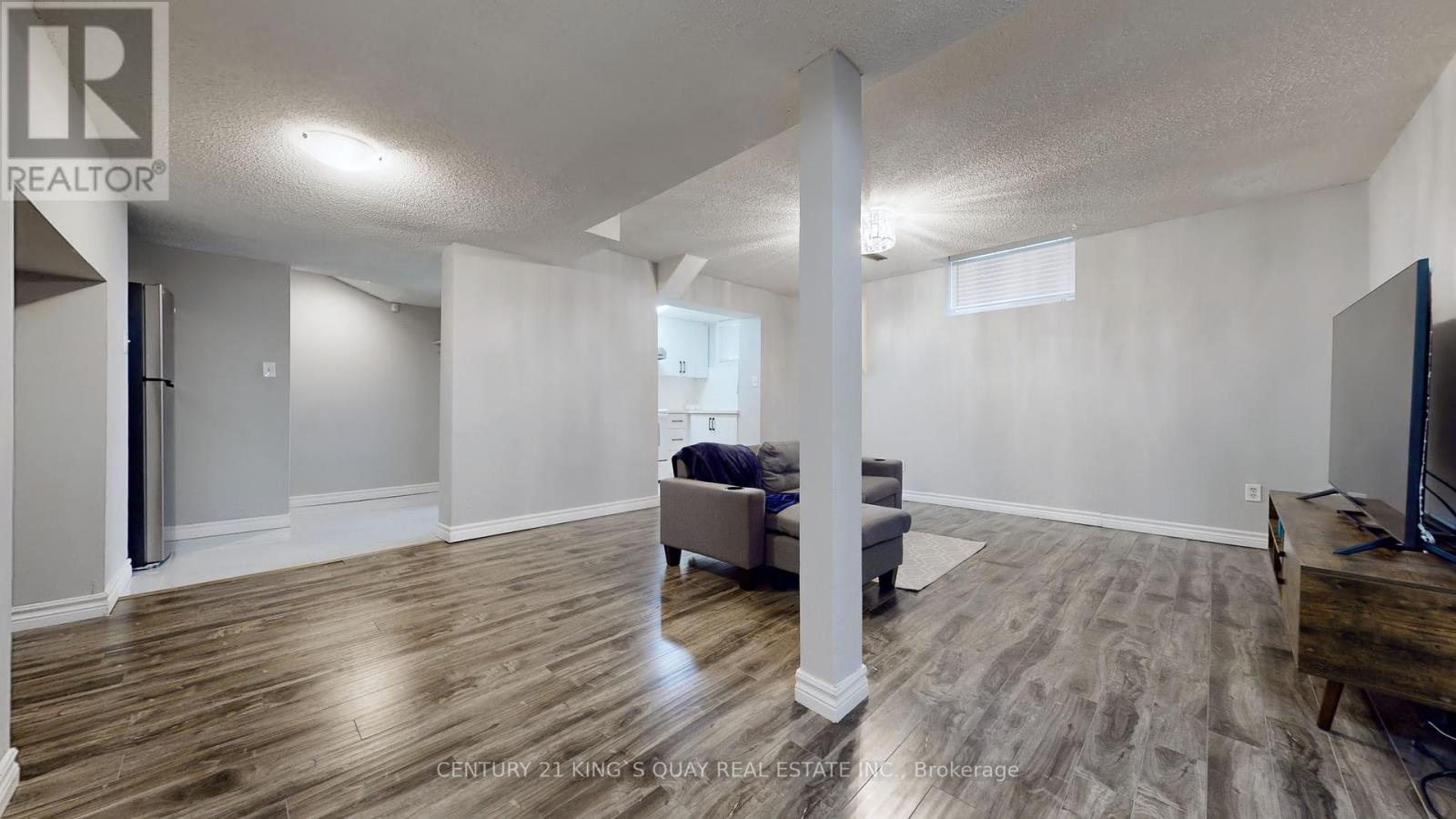6521 Warbler Lane Mississauga, Ontario L5N 6E1
$1,199,900
Absolutely Stunning!! Gorgeous Newly Renovated 4 + 2 Bedroom, 3.5-bathroom, with living space of 2900sqft, Detached Home With Legal Basement In The Highly Desirable Lisgar Neighborhood! This Home Features A Bright Open-concept Layout With Hardwood Floors And Pot Lights Throughout (including Outside). A Beautiful Chef Kitchen And An Expansive Family Room With A Cozy Fireplace Perfect For Hosting. Includes A Legal 2-bedroom Basement Apartment For Excellent Income Potential Or Multi-generational Living. Located Steps From Transit, Served By 5 Public And 6 Catholic Schools, And Close To All Amenities, Including Highways 401, 403, 407, And University Of Toronto (Mississauga). New Roof And Freshly Painted. Don't Miss This Incredible Opportunity To Own A Beautifully Updated Modern Home In A Prime Location! (id:43697)
Property Details
| MLS® Number | W11982584 |
| Property Type | Single Family |
| Community Name | Lisgar |
| Parking Space Total | 5 |
Building
| Bathroom Total | 4 |
| Bedrooms Above Ground | 4 |
| Bedrooms Below Ground | 2 |
| Bedrooms Total | 6 |
| Amenities | Fireplace(s) |
| Appliances | Garage Door Opener Remote(s), Water Heater, Dishwasher, Dryer, Hood Fan, Stove, Washer, Refrigerator |
| Basement Features | Apartment In Basement, Separate Entrance |
| Basement Type | N/a |
| Construction Style Attachment | Detached |
| Cooling Type | Central Air Conditioning |
| Exterior Finish | Brick |
| Fireplace Present | Yes |
| Flooring Type | Hardwood, Laminate, Tile, Ceramic |
| Foundation Type | Concrete |
| Half Bath Total | 1 |
| Heating Fuel | Natural Gas |
| Heating Type | Forced Air |
| Stories Total | 2 |
| Size Interior | 2,000 - 2,500 Ft2 |
| Type | House |
| Utility Water | Municipal Water |
Parking
| Attached Garage | |
| Garage |
Land
| Acreage | No |
| Sewer | Sanitary Sewer |
| Size Depth | 105 Ft ,1 In |
| Size Frontage | 36 Ft ,1 In |
| Size Irregular | 36.1 X 105.1 Ft |
| Size Total Text | 36.1 X 105.1 Ft |
Rooms
| Level | Type | Length | Width | Dimensions |
|---|---|---|---|---|
| Second Level | Primary Bedroom | 5.18 m | 3.2 m | 5.18 m x 3.2 m |
| Second Level | Bedroom 2 | 3.66 m | 3.2 m | 3.66 m x 3.2 m |
| Second Level | Bedroom 3 | 3.4 m | 2.9 m | 3.4 m x 2.9 m |
| Second Level | Bedroom 4 | 3.05 m | 2.9 m | 3.05 m x 2.9 m |
| Basement | Bedroom | 3.17 m | 2.96 m | 3.17 m x 2.96 m |
| Basement | Bedroom | 4.02 m | 3.2 m | 4.02 m x 3.2 m |
| Basement | Living Room | 5.18 m | 5.91 m | 5.18 m x 5.91 m |
| Basement | Kitchen | 5.18 m | 5.91 m | 5.18 m x 5.91 m |
| Main Level | Living Room | 5.18 m | 3.29 m | 5.18 m x 3.29 m |
| Main Level | Dining Room | 3.88 m | 3.29 m | 3.88 m x 3.29 m |
| Main Level | Kitchen | 5.64 m | 3.89 m | 5.64 m x 3.89 m |
| In Between | Family Room | 6 m | 5.18 m | 6 m x 5.18 m |
https://www.realtor.ca/real-estate/27939165/6521-warbler-lane-mississauga-lisgar-lisgar
Contact Us
Contact us for more information









































