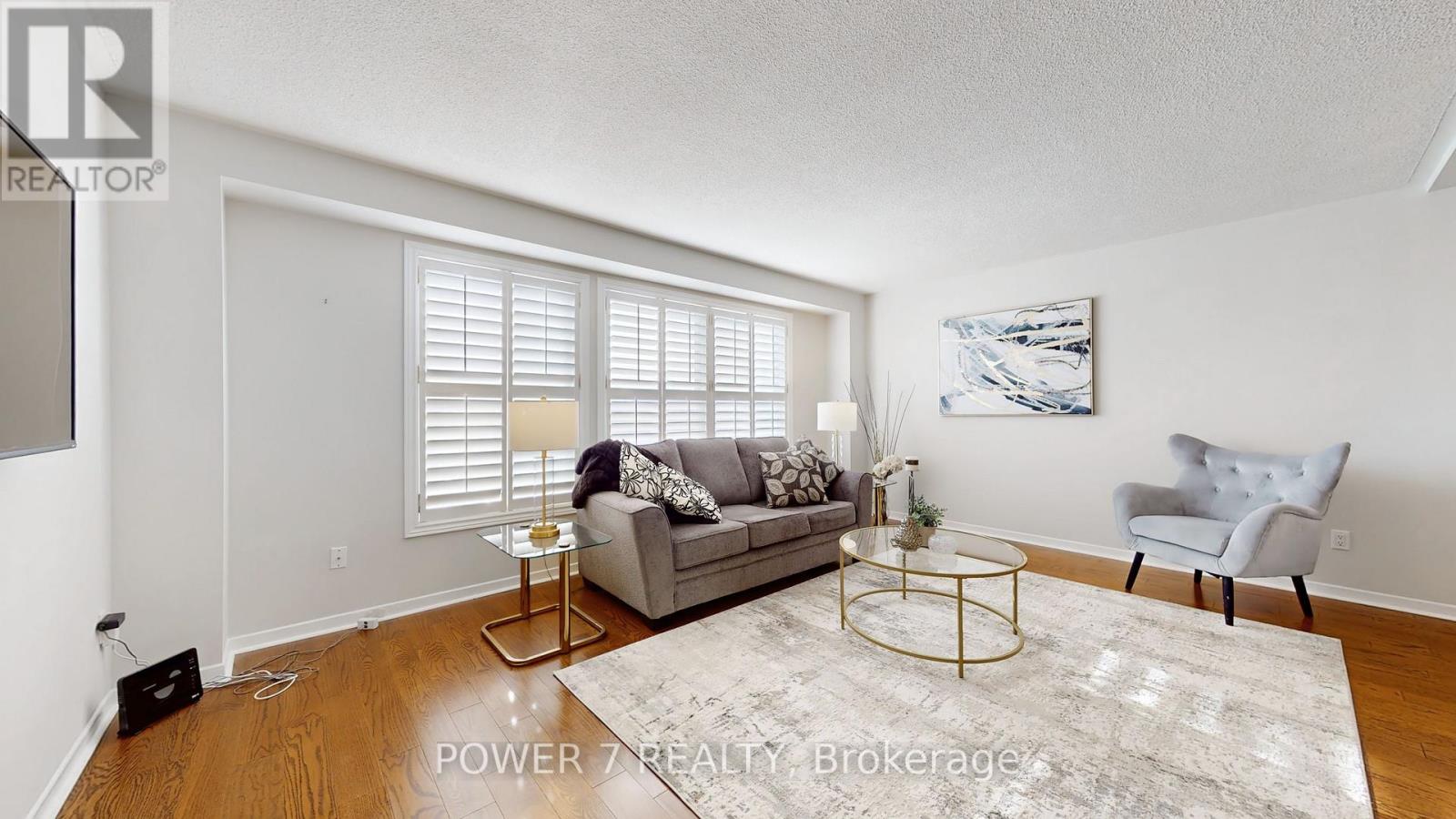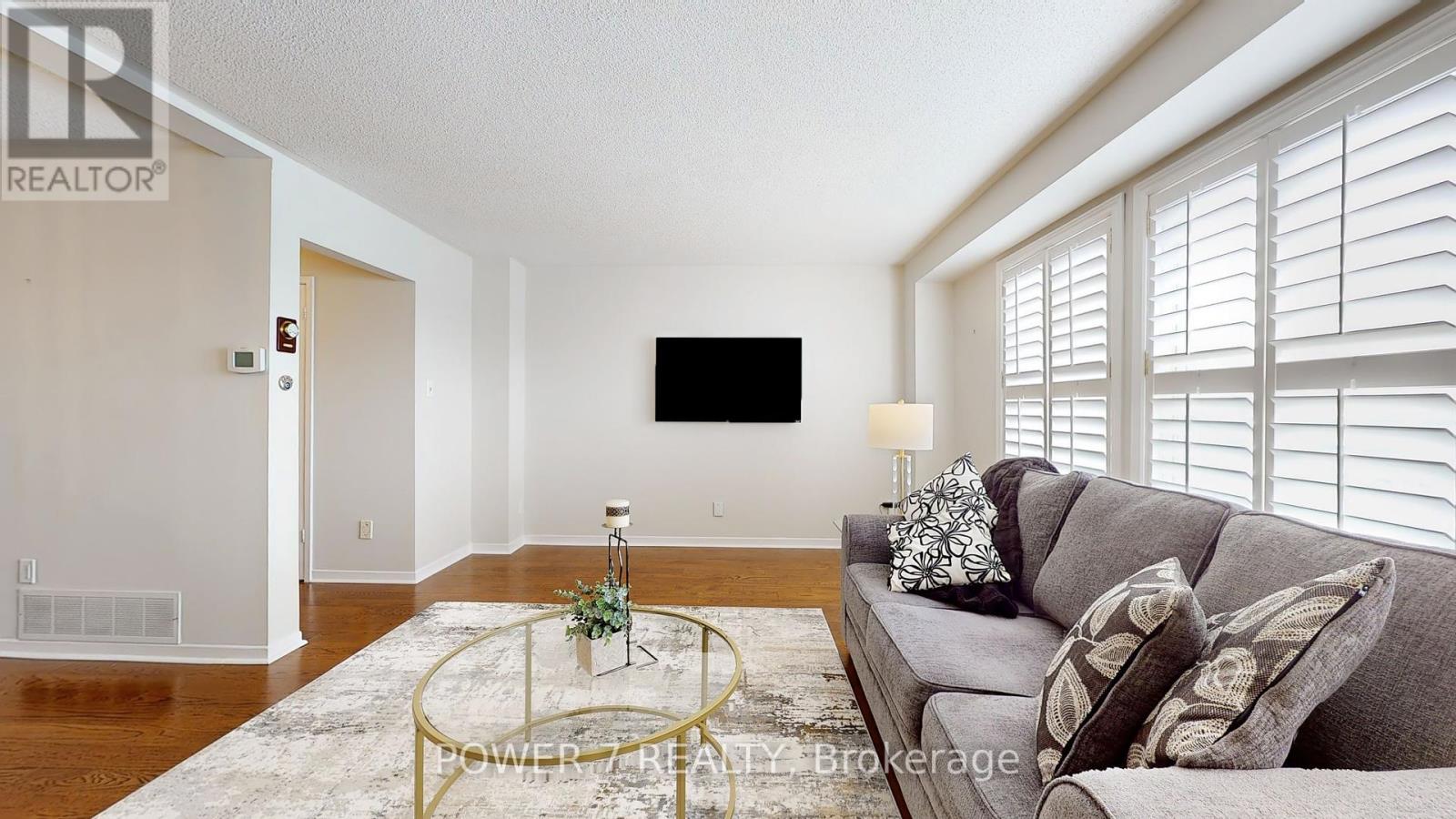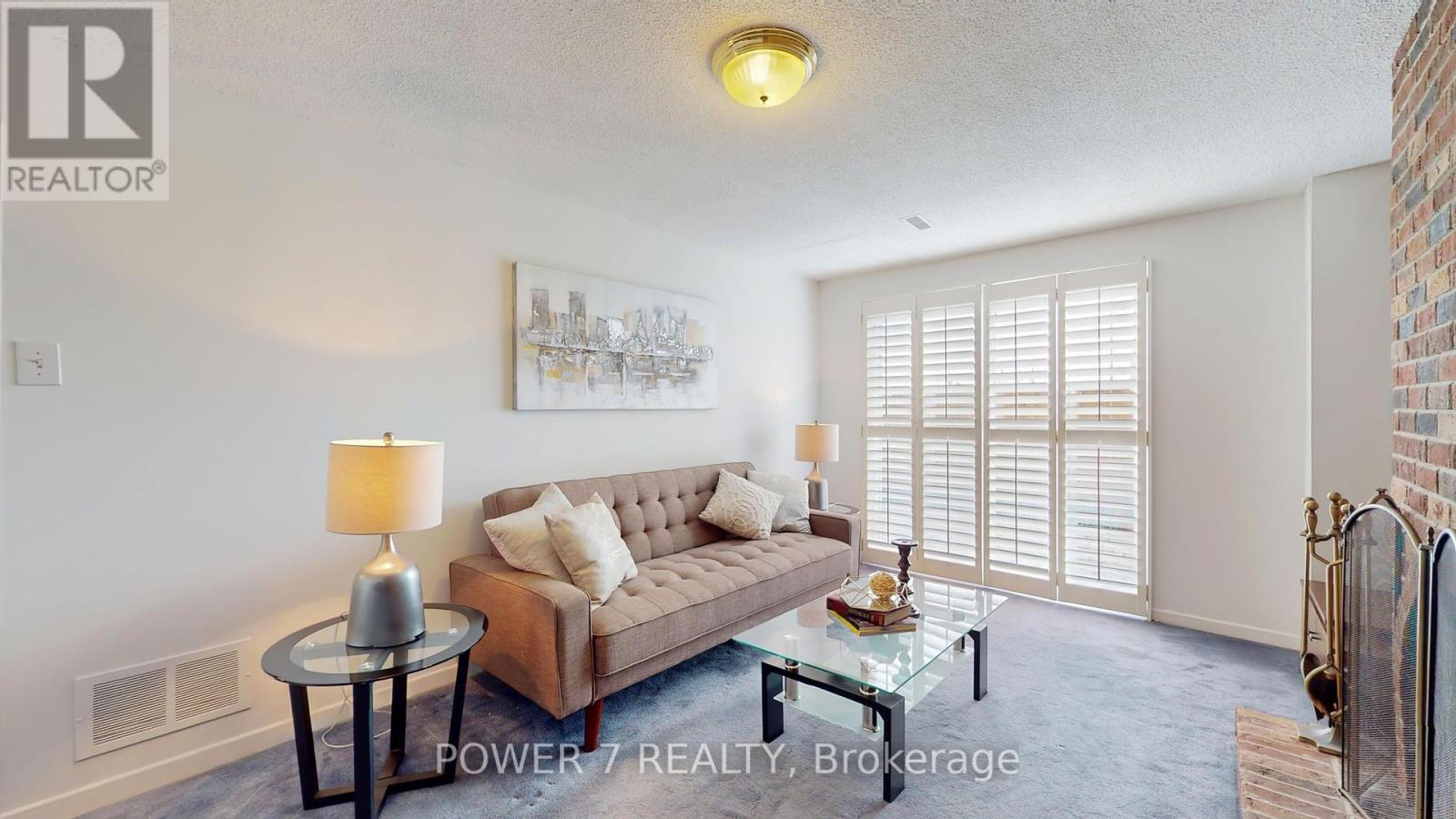65 Nottinghill Road Markham, Ontario L3T 4Y3
$799,000Maintenance, Water, Parking, Common Area Maintenance
$531.51 Monthly
Maintenance, Water, Parking, Common Area Maintenance
$531.51 MonthlyThis charming townhome is on a quiet street, with an amazing and spacious layout, stainless steel appliances, a granite kitchen countertop, a tiled backsplash, and an under-mounted kitchen sink. Large eat-in kitchen, an open-concept living and dining area. Well-Managed Condo Corporation handles exterior maintenance, Including windows, roofing, landscaping, and snow removal for your driveway and front steps. Enjoy the outdoor pool for summer days. The family room has a wood-burning fireplace and walks out to the fenced backyard. Walking access to Top-Rated schools, Close to Restaurants/Supermarket/Parks/Hwy 404/407/401/Shopping/Great Schools/Ttc (30 Min Bus Ride To Finch Station) (id:43697)
Open House
This property has open houses!
2:00 pm
Ends at:5:00 pm
Property Details
| MLS® Number | N11982352 |
| Property Type | Single Family |
| Community Name | German Mills |
| Amenities Near By | Park, Place Of Worship, Public Transit, Schools |
| Community Features | Pet Restrictions, School Bus |
| Equipment Type | Water Heater - Gas |
| Parking Space Total | 2 |
| Rental Equipment Type | Water Heater - Gas |
Building
| Bathroom Total | 3 |
| Bedrooms Above Ground | 3 |
| Bedrooms Total | 3 |
| Amenities | Visitor Parking, Fireplace(s) |
| Appliances | Garage Door Opener Remote(s), Central Vacuum, Dishwasher, Dryer, Microwave, Oven, Refrigerator, Stove, Washer |
| Basement Development | Finished |
| Basement Features | Walk Out |
| Basement Type | N/a (finished) |
| Cooling Type | Central Air Conditioning |
| Exterior Finish | Brick Facing, Brick |
| Fire Protection | Smoke Detectors |
| Fireplace Present | Yes |
| Flooring Type | Hardwood, Vinyl |
| Half Bath Total | 2 |
| Heating Fuel | Natural Gas |
| Heating Type | Forced Air |
| Stories Total | 2 |
| Size Interior | 1,400 - 1,599 Ft2 |
| Type | Row / Townhouse |
Parking
| Garage |
Land
| Acreage | No |
| Fence Type | Fenced Yard |
| Land Amenities | Park, Place Of Worship, Public Transit, Schools |
Rooms
| Level | Type | Length | Width | Dimensions |
|---|---|---|---|---|
| Second Level | Primary Bedroom | 5 m | 2.71 m | 5 m x 2.71 m |
| Second Level | Bedroom 2 | 4 m | 2.54 m | 4 m x 2.54 m |
| Second Level | Bedroom 3 | 3.49 m | 2.72 m | 3.49 m x 2.72 m |
| Lower Level | Family Room | 5.21 m | 2.32 m | 5.21 m x 2.32 m |
| Lower Level | Laundry Room | 4.13 m | 2.06 m | 4.13 m x 2.06 m |
| Main Level | Living Room | 4.86 m | 3.42 m | 4.86 m x 3.42 m |
| Main Level | Dining Room | 3.76 m | 3.26 m | 3.76 m x 3.26 m |
| Main Level | Kitchen | 5.36 m | 2.56 m | 5.36 m x 2.56 m |
https://www.realtor.ca/real-estate/27938699/65-nottinghill-road-markham-german-mills-german-mills
Contact Us
Contact us for more information








































