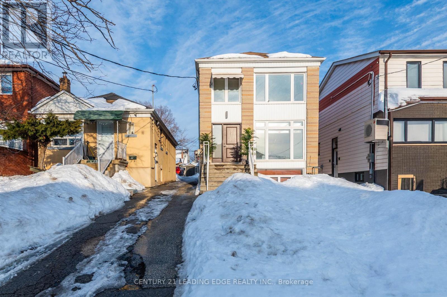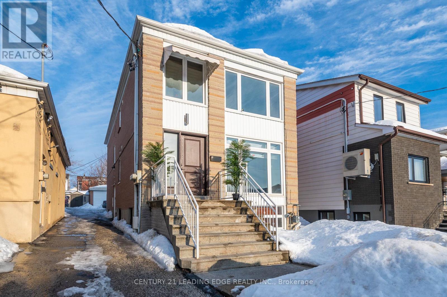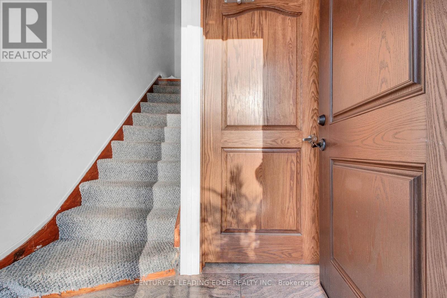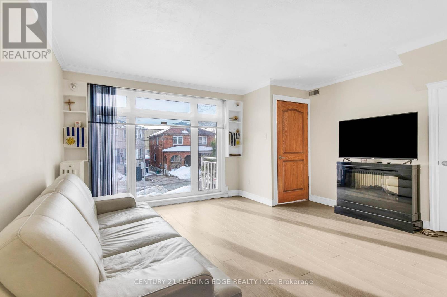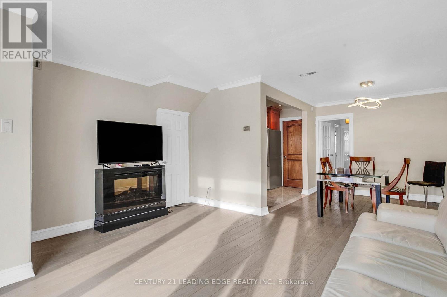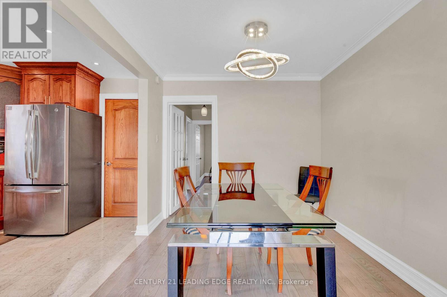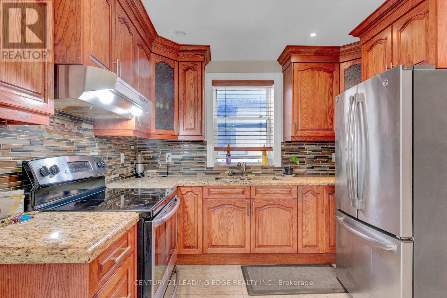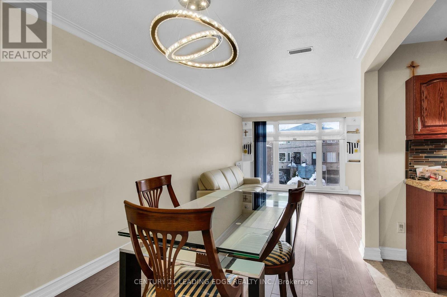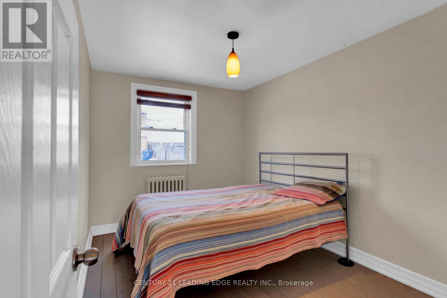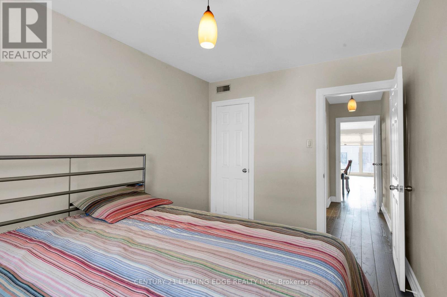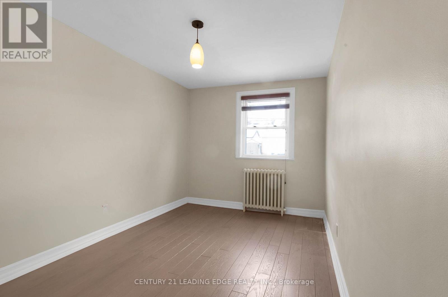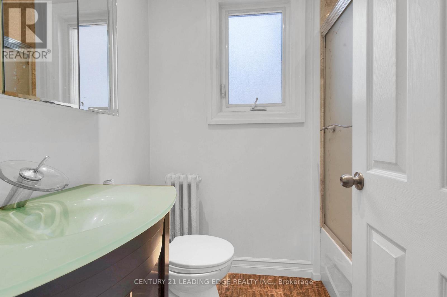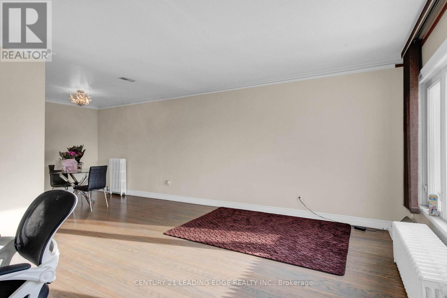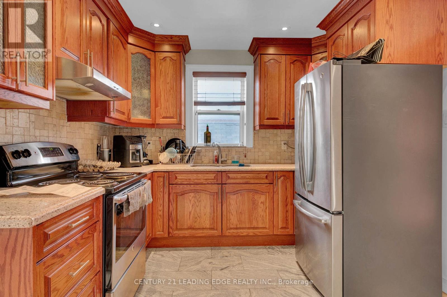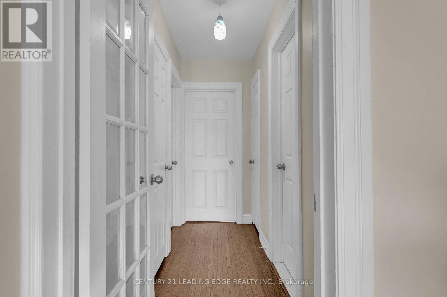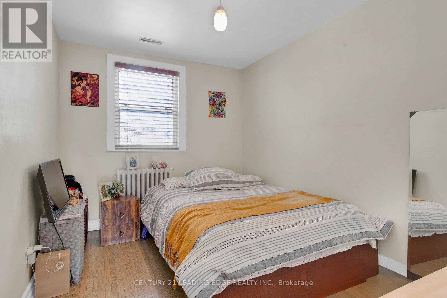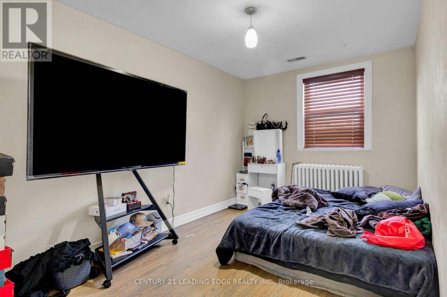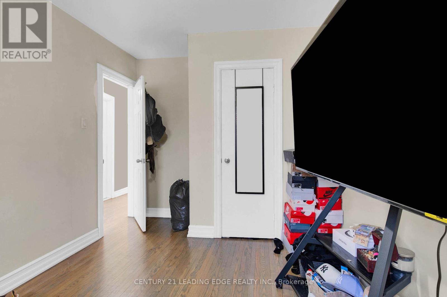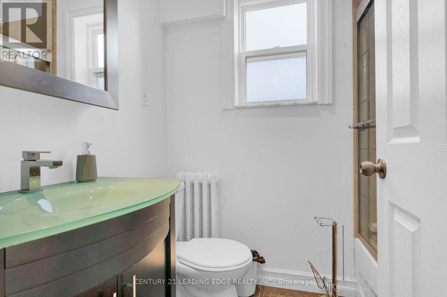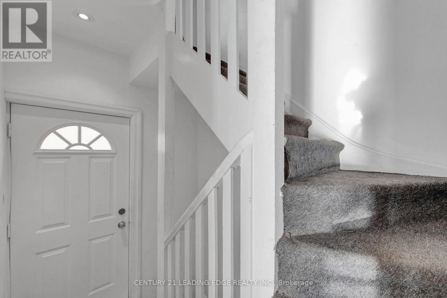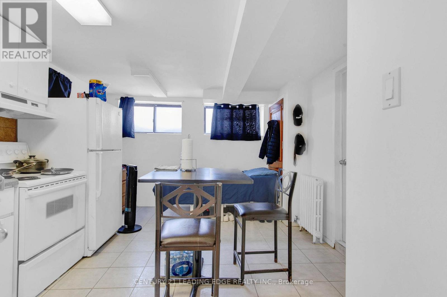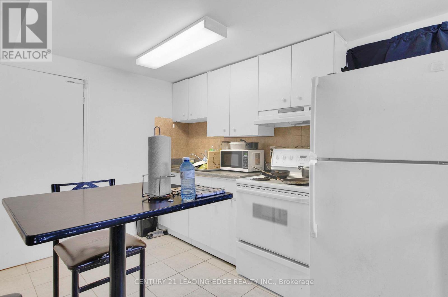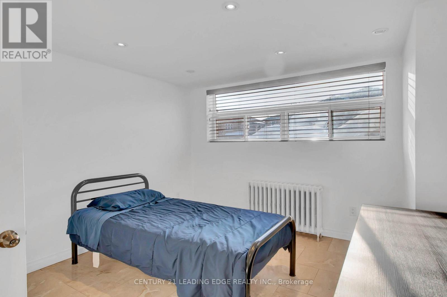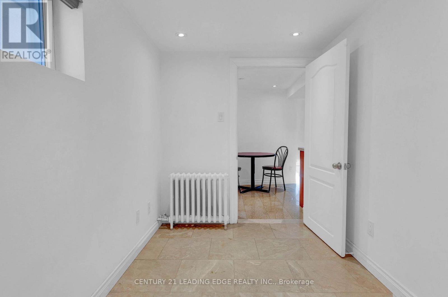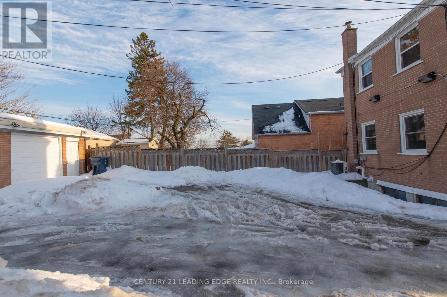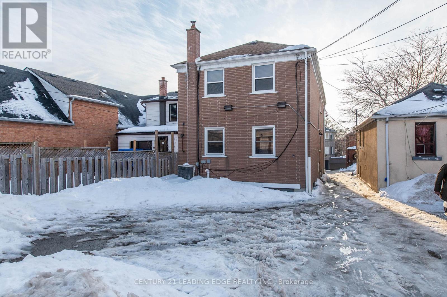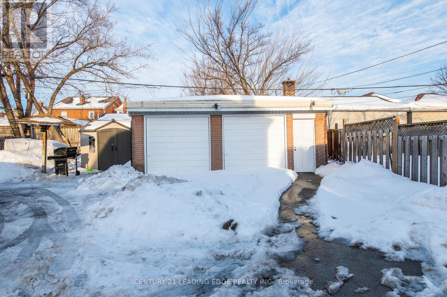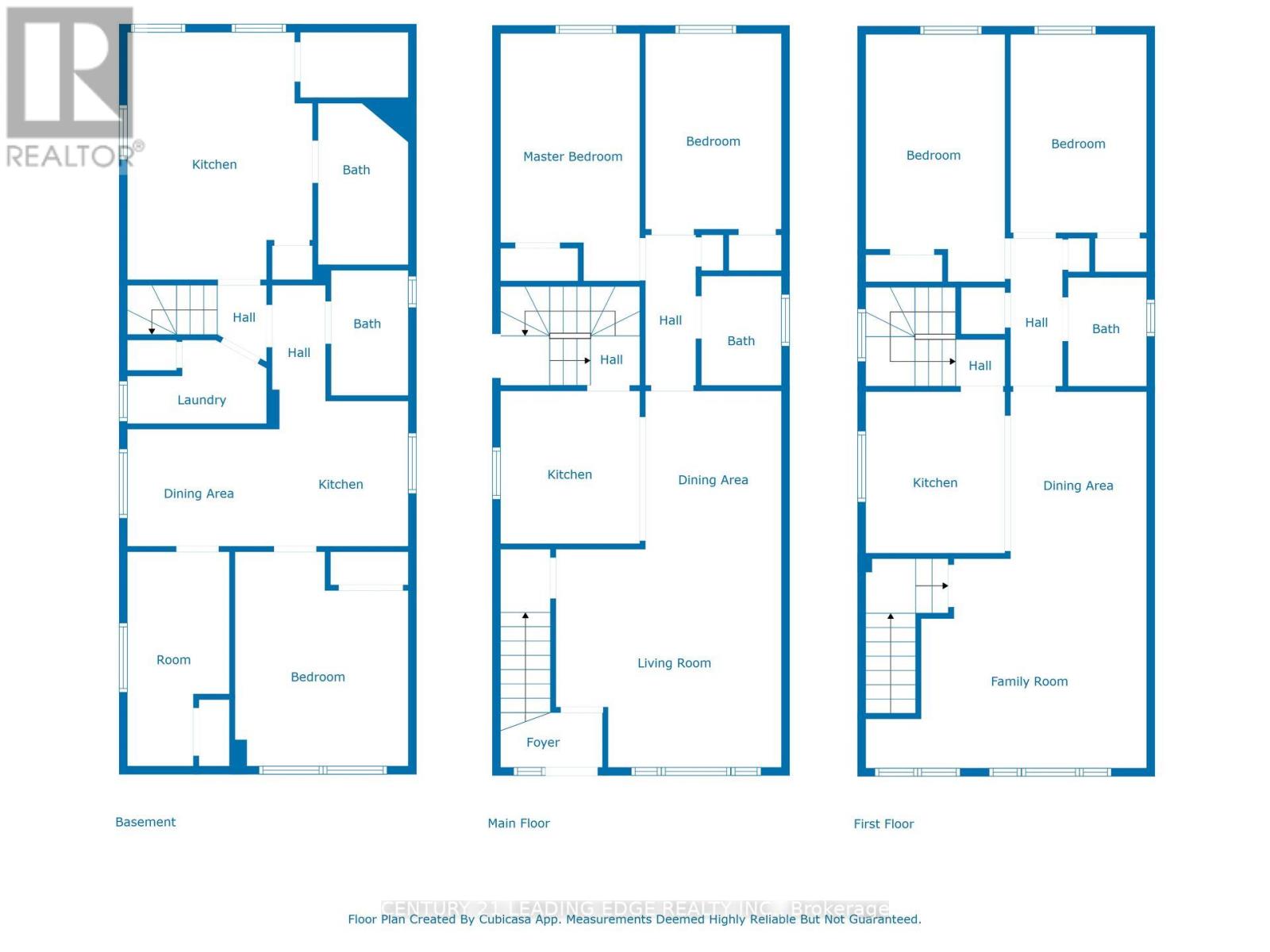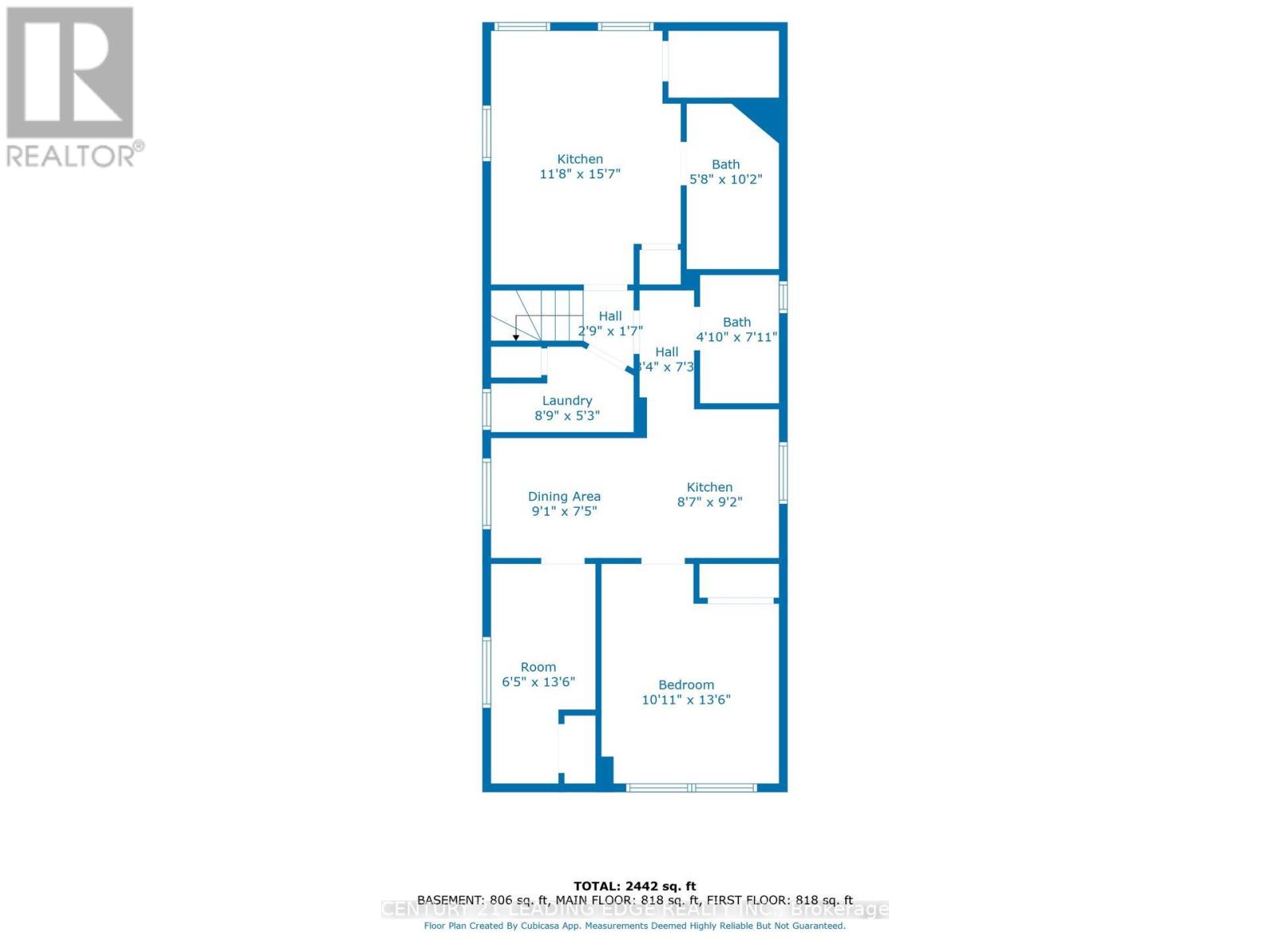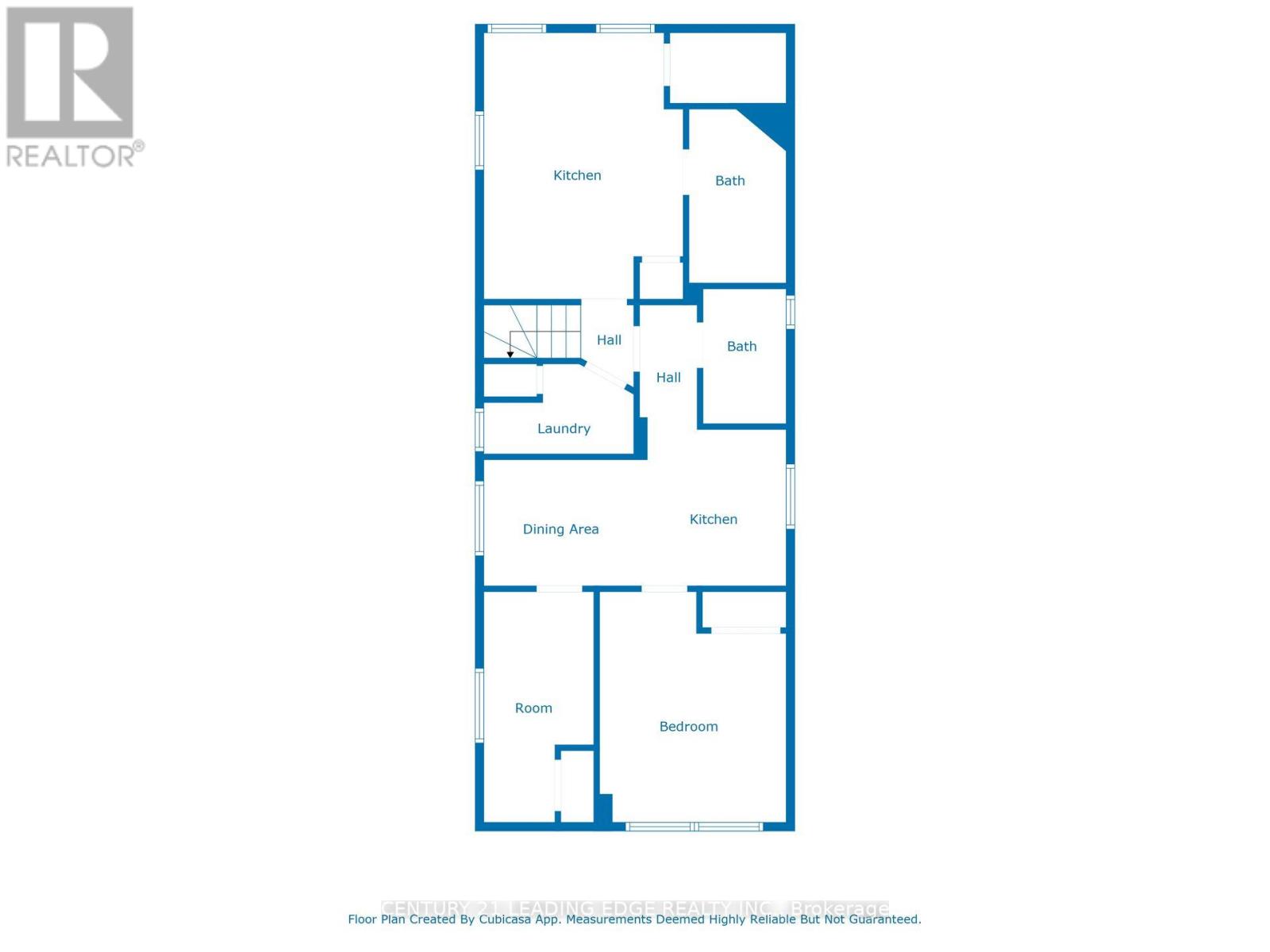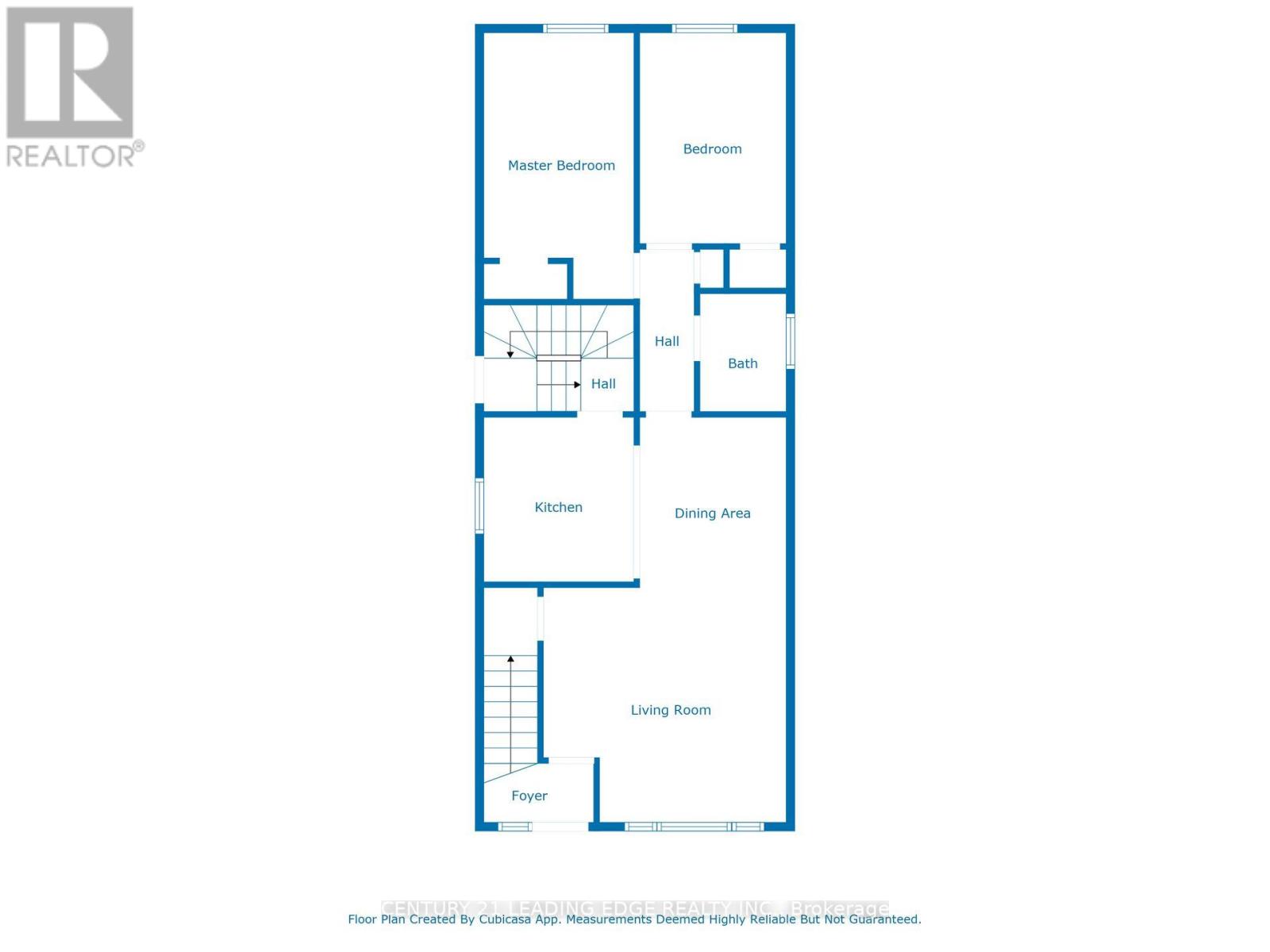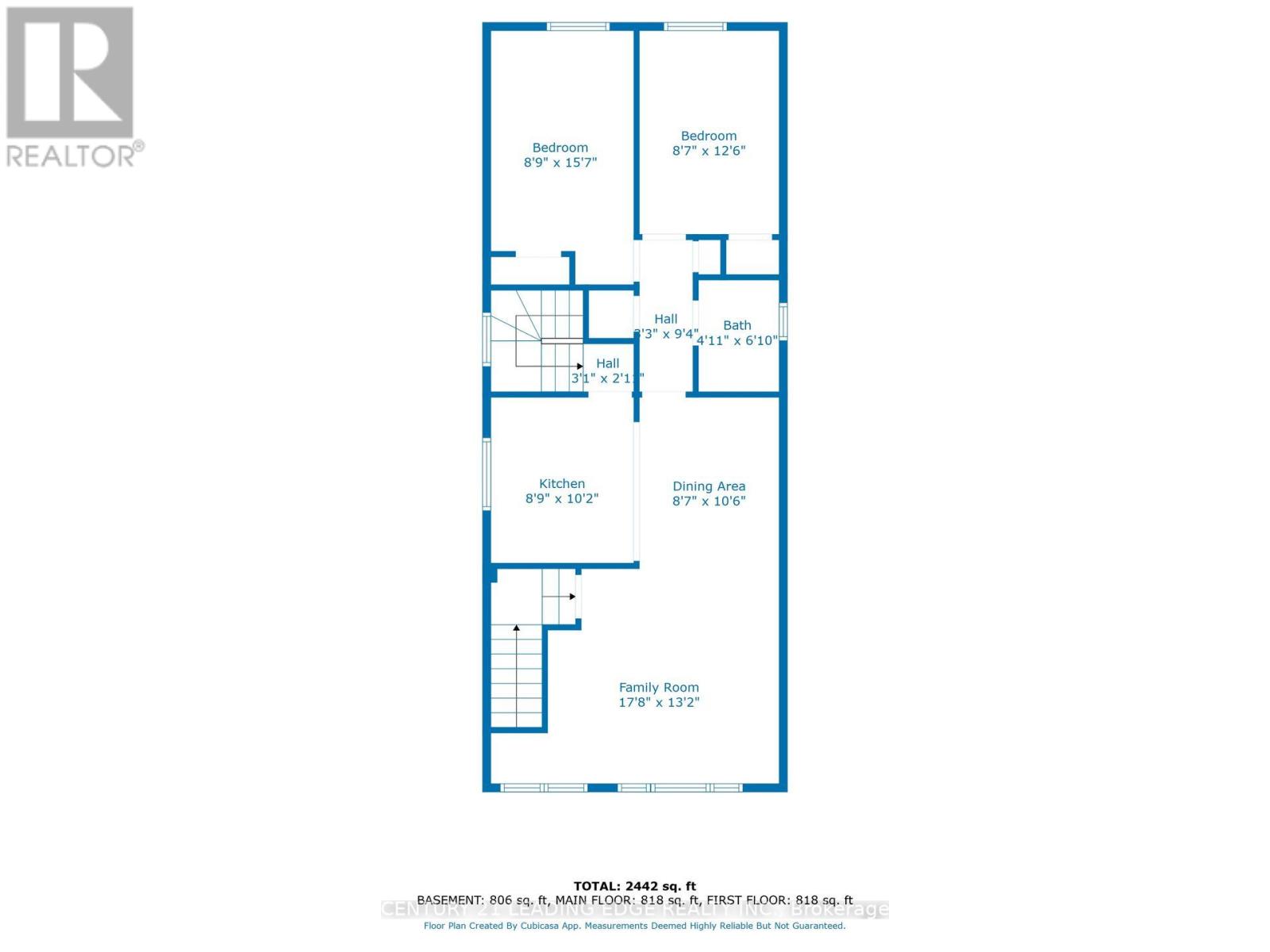65 Branstone Road Toronto, Ontario M6E 4E3
$1,999,000
One-of-a-Kind Investment Opportunity! Rare chance to own a beautifully maintained duplex with 2 additional basement units4 self-contained apartments in total, including three fully renovated 2-bedroom units and one updated bachelor unit. Features include: 3 Separate Hydro Meters. Coin-Operated Washer & Dryer. New Windows Throughout. Large Double Garage + 3 Additional Parking Spaces. High-Efficiency Furnace & Central A/C for Main and 2nd Floor. 3 Stainless Steel Fridges & Stoves + 1 White Fridge & Stove in Bachelor Unit. All Units on Month-to-Month Tenancy. Located close to the upcoming subway, major supermarkets, and amenities. This estate-style home offers unmatched income potential, perfect for investors or owner-occupiers. Live in luxury while the other units pay your mortgage! A once-in-a-generation property don't miss out! (id:43697)
Property Details
| MLS® Number | W11984135 |
| Property Type | Single Family |
| Community Name | Caledonia-Fairbank |
| Features | Guest Suite |
| Parking Space Total | 5 |
Building
| Bathroom Total | 4 |
| Bedrooms Above Ground | 6 |
| Bedrooms Below Ground | 1 |
| Bedrooms Total | 7 |
| Basement Features | Apartment In Basement, Separate Entrance |
| Basement Type | N/a |
| Construction Style Attachment | Detached |
| Cooling Type | Central Air Conditioning |
| Exterior Finish | Brick |
| Flooring Type | Hardwood, Porcelain Tile |
| Foundation Type | Concrete |
| Heating Fuel | Natural Gas |
| Heating Type | Radiant Heat |
| Stories Total | 2 |
| Size Interior | 2,000 - 2,500 Ft2 |
| Type | House |
| Utility Water | Municipal Water |
Parking
| Detached Garage | |
| Garage |
Land
| Acreage | No |
| Sewer | Sanitary Sewer |
| Size Depth | 138 Ft |
| Size Frontage | 25 Ft |
| Size Irregular | 25 X 138 Ft |
| Size Total Text | 25 X 138 Ft |
Rooms
| Level | Type | Length | Width | Dimensions |
|---|---|---|---|---|
| Second Level | Family Room | 5.4 m | 4 m | 5.4 m x 4 m |
| Second Level | Dining Room | 3.2 m | 2.7 m | 3.2 m x 2.7 m |
| Second Level | Kitchen | 3.1 m | 2.7 m | 3.1 m x 2.7 m |
| Second Level | Bedroom 2 | 4.8 m | 2.7 m | 4.8 m x 2.7 m |
| Second Level | Bedroom 3 | 3.9 m | 2.7 m | 3.9 m x 2.7 m |
| Basement | Dining Room | 2.8 m | 2.4 m | 2.8 m x 2.4 m |
| Basement | Kitchen | 2.8 m | 2.7 m | 2.8 m x 2.7 m |
| Basement | Bedroom 5 | 4.2 m | 3 m | 4.2 m x 3 m |
| Basement | Bedroom | 4.2 m | 2 m | 4.2 m x 2 m |
| Basement | Kitchen | 4.8 m | 3.6 m | 4.8 m x 3.6 m |
| Main Level | Living Room | 4.3 m | 4.2 m | 4.3 m x 4.2 m |
| Main Level | Dining Room | 2.8 m | 2.7 m | 2.8 m x 2.7 m |
| Main Level | Kitchen | 3 m | 2.7 m | 3 m x 2.7 m |
| Main Level | Primary Bedroom | 4.8 m | 2.7 m | 4.8 m x 2.7 m |
| Main Level | Bedroom 2 | 3.7 m | 2.6 m | 3.7 m x 2.6 m |
Contact Us
Contact us for more information

