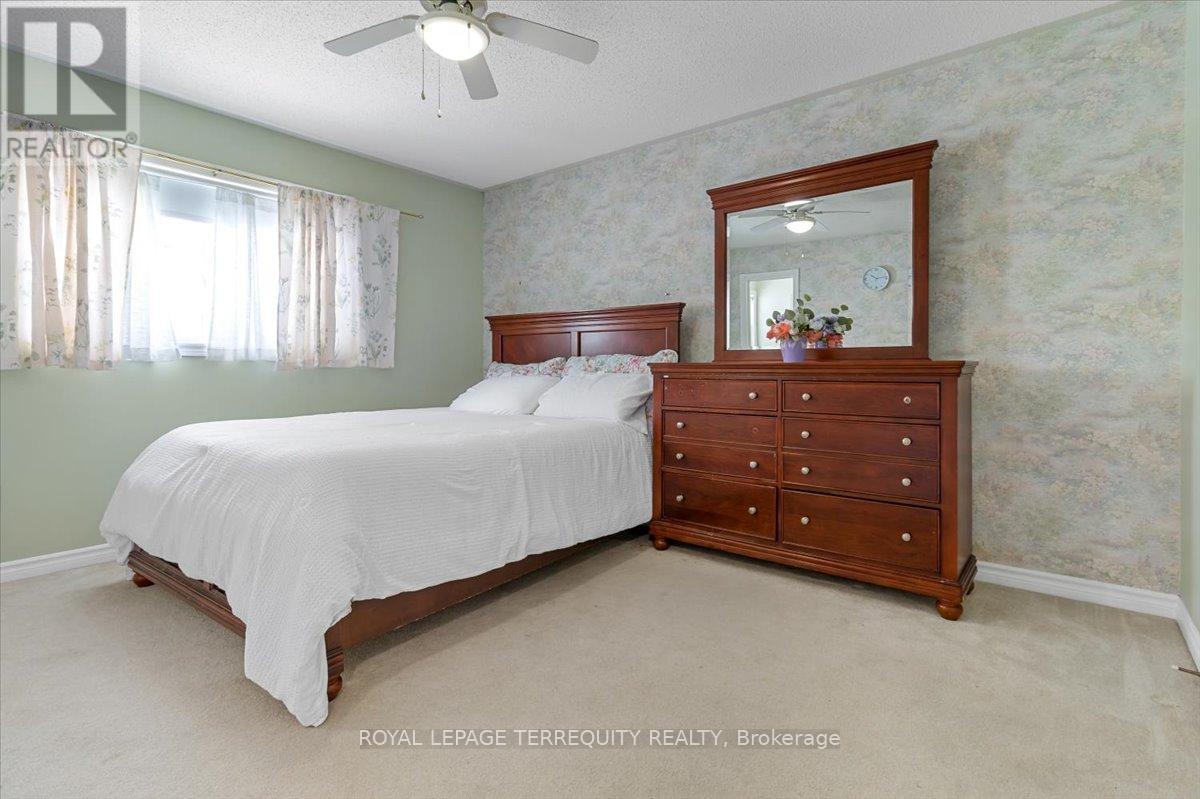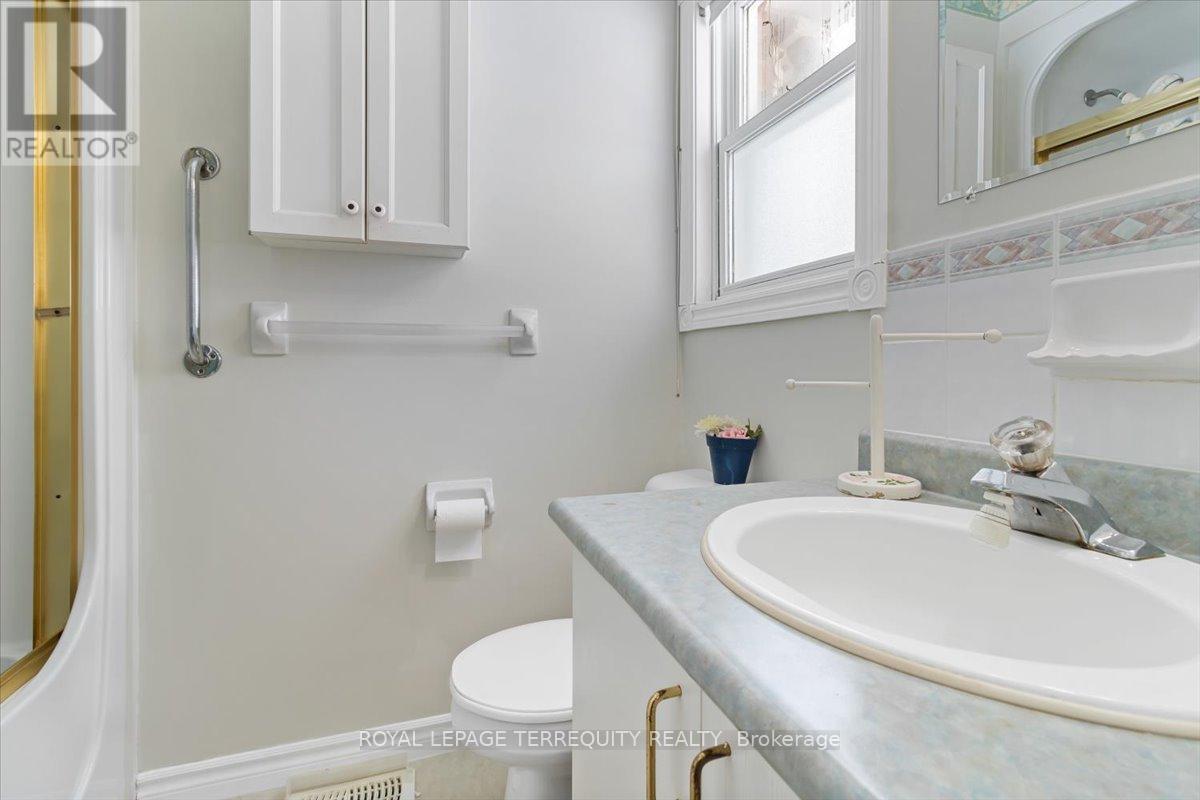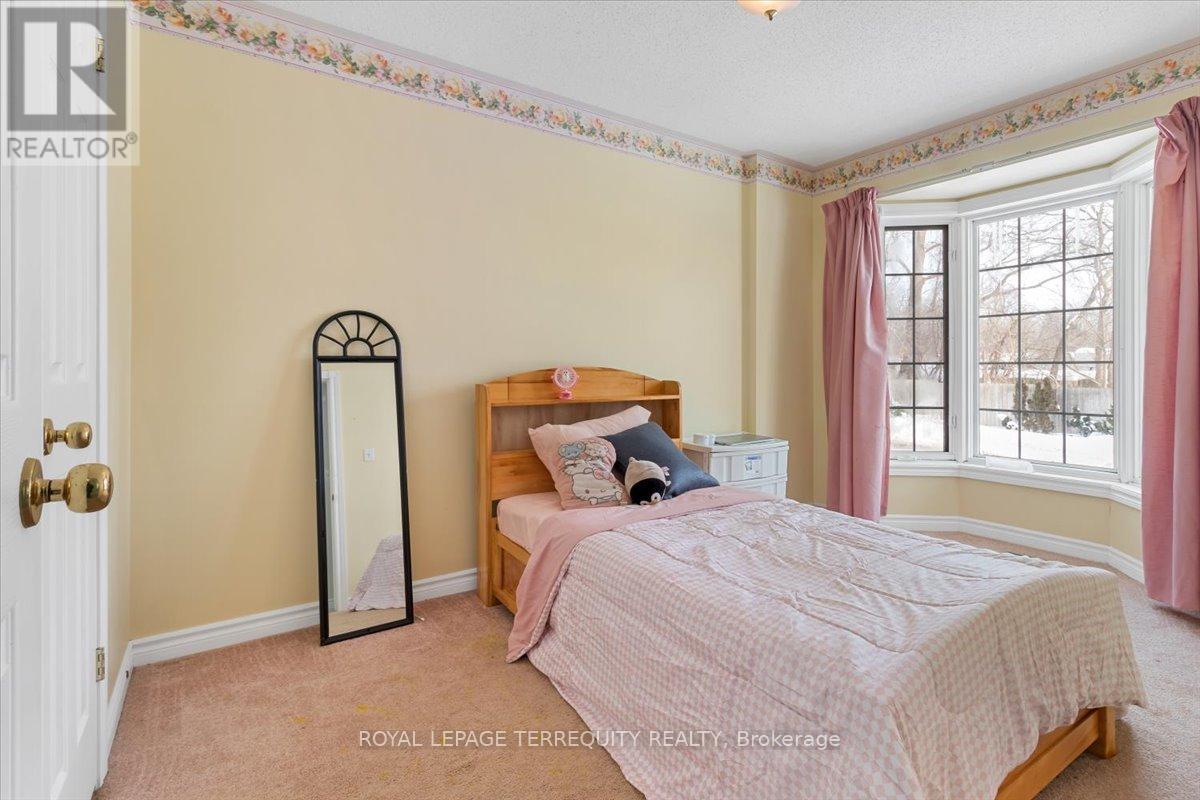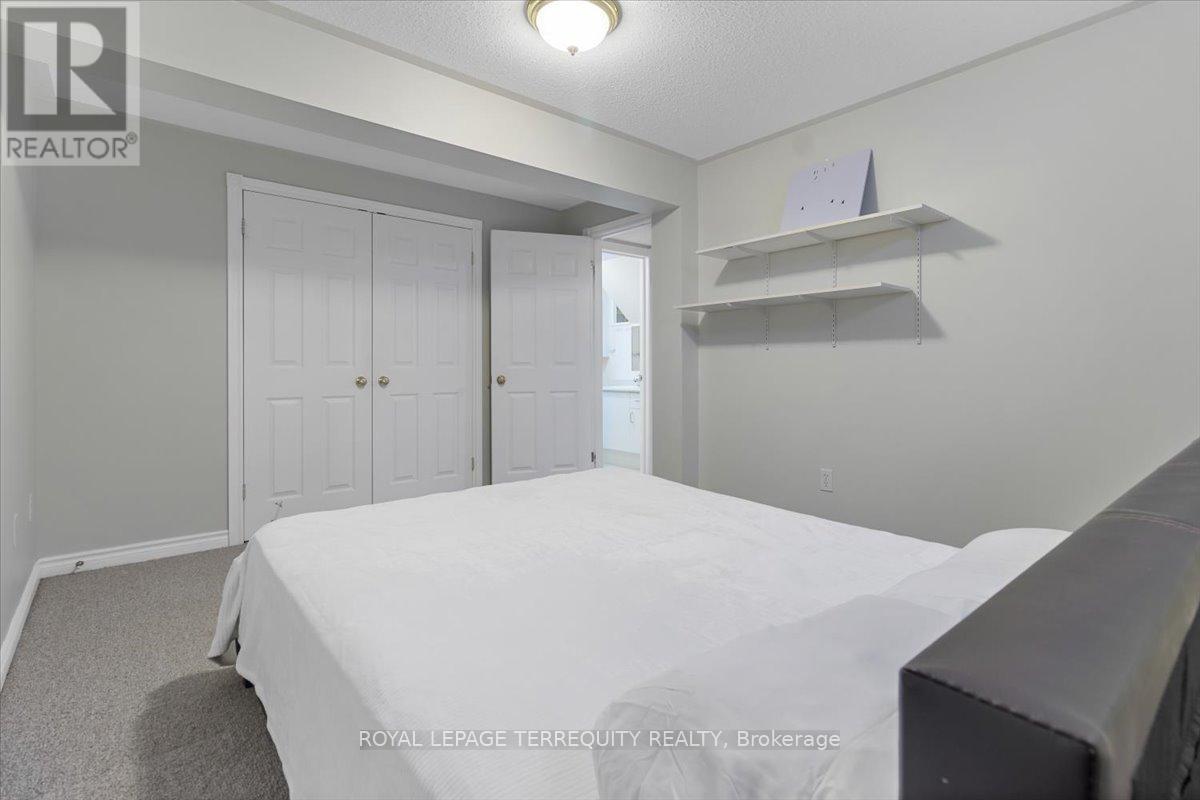64c Harris Avenue Brantford, Ontario N3R 1Z9
$555,000Maintenance, Water
$441.80 Monthly
Maintenance, Water
$441.80 MonthlyWelcome to this stunning 2 + 1 beautiful townhouse with three full bathrooms!!! this beautiful home comes with garage access directly into the home. This home have two bedrooms in the main and each of these rooms have an ensuite bathroom. Charming home with endless potentials. Fantastic for first time home buyers. The basement is a lovely finished space and have a bedroom and full 4 pics bathroom. This home is in immaculate condition and is in a ready to move in state. The furnace and Air conditioner are both brand new installed in September 2023. This is electronic furnace and highly efficient in heating the home. (id:43697)
Property Details
| MLS® Number | X11986489 |
| Property Type | Single Family |
| Community Features | Pets Not Allowed |
| Equipment Type | Water Heater |
| Features | Lighting, Balcony, Hilly, In-law Suite |
| Parking Space Total | 2 |
| Rental Equipment Type | Water Heater |
| View Type | Unobstructed Water View |
Building
| Bathroom Total | 3 |
| Bedrooms Above Ground | 2 |
| Bedrooms Below Ground | 1 |
| Bedrooms Total | 3 |
| Appliances | Refrigerator, Stove, Washer |
| Architectural Style | Bungalow |
| Basement Development | Finished |
| Basement Type | N/a (finished) |
| Cooling Type | Central Air Conditioning |
| Exterior Finish | Brick |
| Fire Protection | Alarm System, Smoke Detectors |
| Fireplace Present | Yes |
| Flooring Type | Ceramic, Carpeted |
| Foundation Type | Block |
| Heating Fuel | Natural Gas |
| Heating Type | Forced Air |
| Stories Total | 1 |
| Size Interior | 1,000 - 1,199 Ft2 |
| Type | Row / Townhouse |
Parking
| Attached Garage | |
| Garage |
Land
| Acreage | No |
Rooms
| Level | Type | Length | Width | Dimensions |
|---|---|---|---|---|
| Basement | Bedroom | 12 m | 10.16 m | 12 m x 10.16 m |
| Basement | Bathroom | 6.15 m | 5.42 m | 6.15 m x 5.42 m |
| Main Level | Kitchen | 14.01 m | 13.91 m | 14.01 m x 13.91 m |
| Main Level | Living Room | 16.01 m | 14.91 m | 16.01 m x 14.91 m |
| Main Level | Bedroom | 14.67 m | 12.64 m | 14.67 m x 12.64 m |
| Main Level | Bedroom 2 | 10.12 m | 8.12 m | 10.12 m x 8.12 m |
| Main Level | Primary Bedroom | 6 m | 5.1 m | 6 m x 5.1 m |
| Main Level | Bathroom | 6.12 m | 4.82 m | 6.12 m x 4.82 m |
https://www.realtor.ca/real-estate/27948346/64c-harris-avenue-brantford
Contact Us
Contact us for more information






































