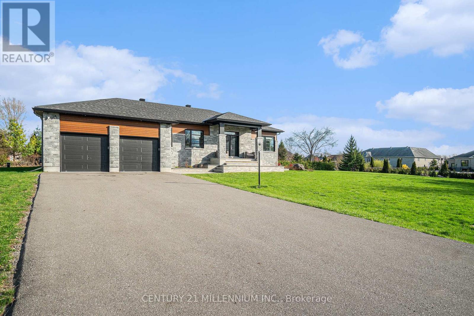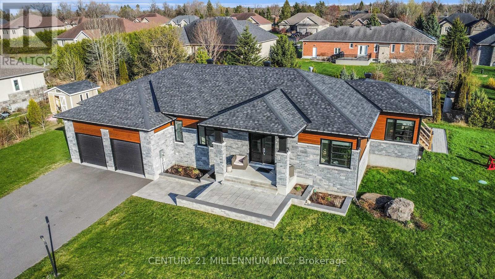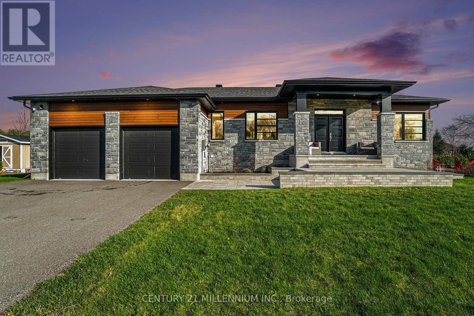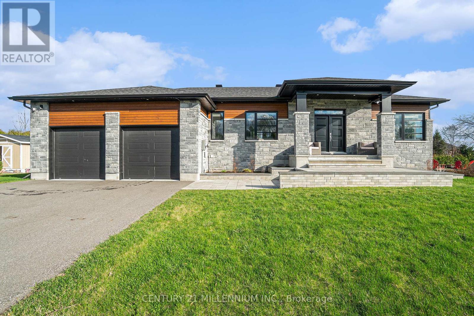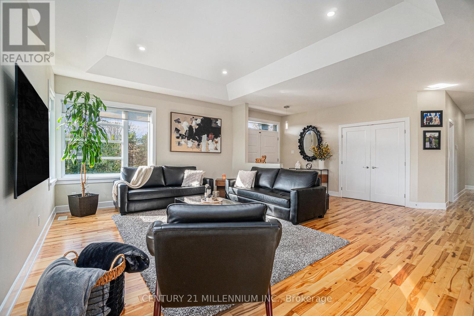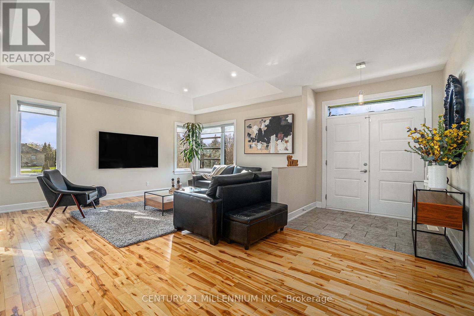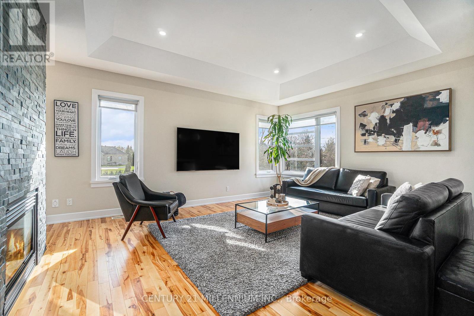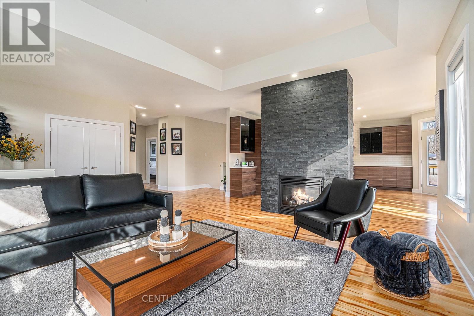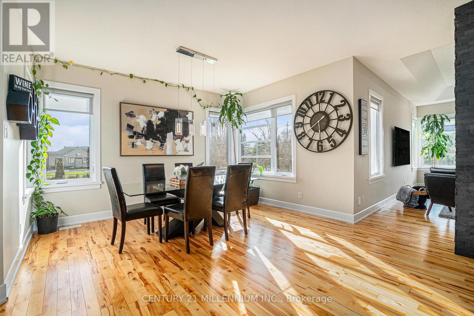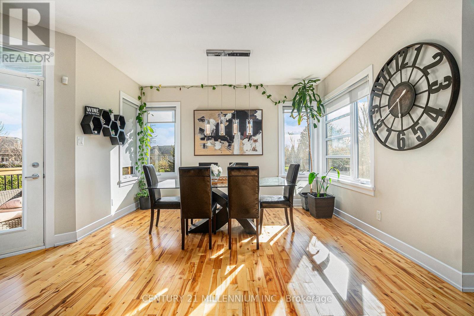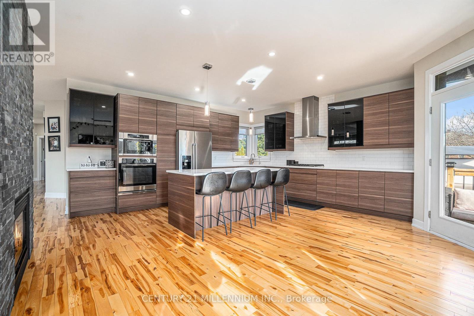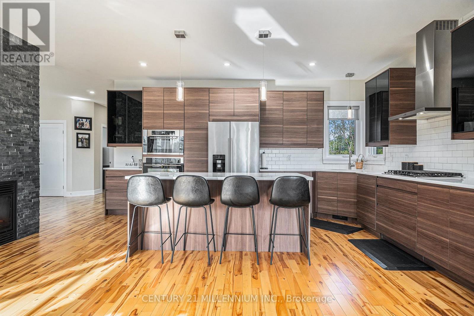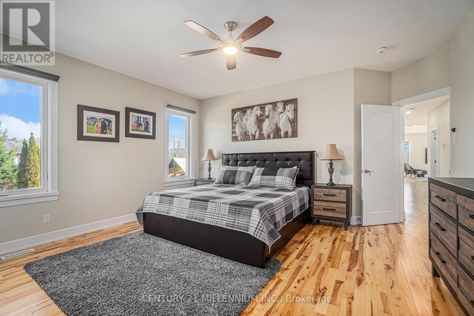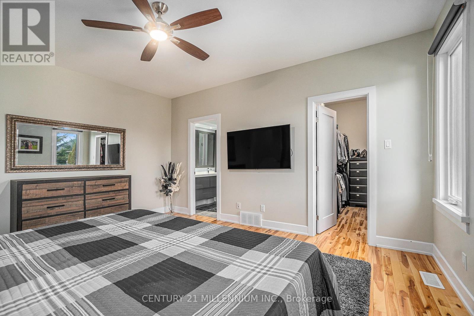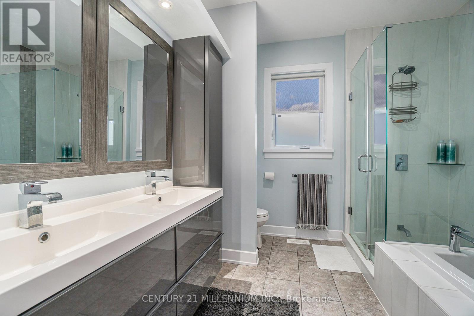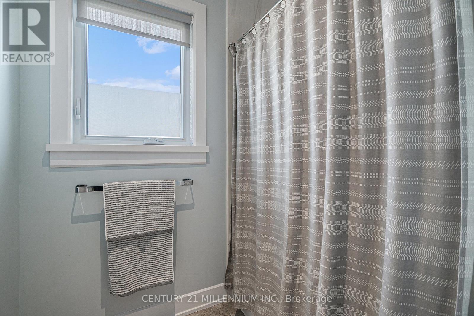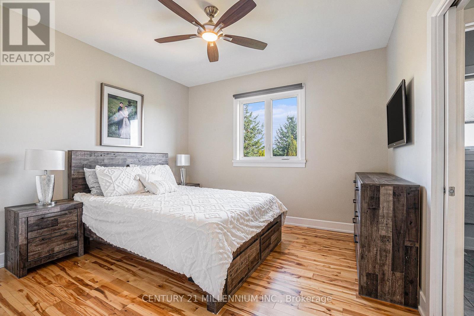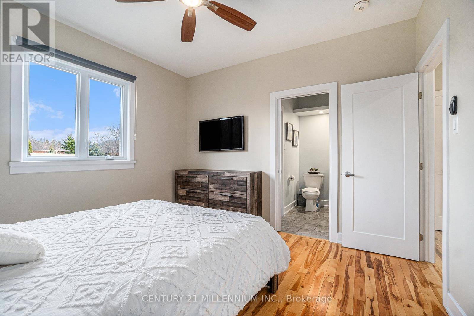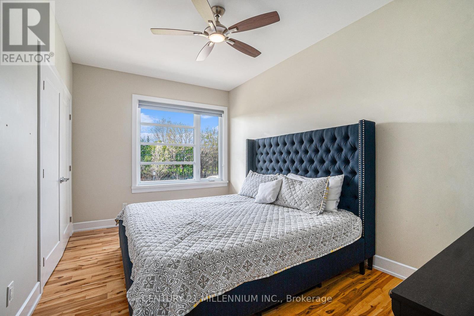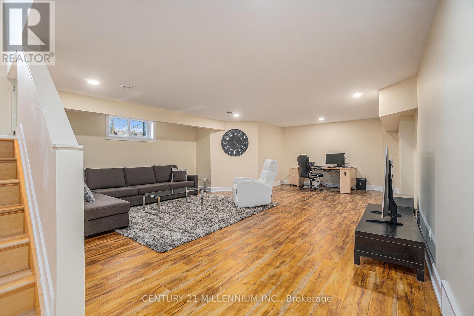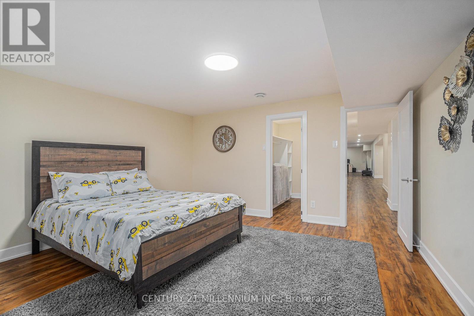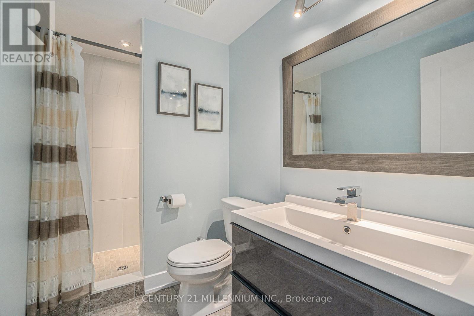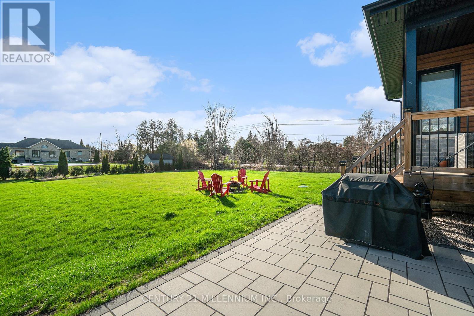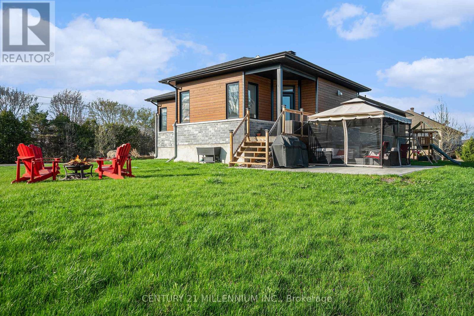6470 Apple Orchard Road Ottawa, Ontario K4P 0B1
$1,429,000
Welcome to 6470 Apple Orchard Road in Greely! This beautiful custom built was built in 2019. It offers an extended driveway with lots of parking and a double garage. Open concept upgraded kitchen with island, backplash, quartz counters and a double sided fire place with large windows! Primary bedroom has a luxurious 5 piece ensuite with a tub, glass shower and double vanity. 3 total bedrooms and 2 full washrooms on the main floor including laundry. The basement is newly finished with 2 additional bedrooms with walk in closets and a 3rd full washroom. Massive rec room area and living area with a separate entrance through the garage. Interlocking at the front and back of the house with a gazebo and jungle gym. Fire pit area with lots of potential to add whatever you heart desires! (id:43697)
Property Details
| MLS® Number | X12122527 |
| Property Type | Single Family |
| Community Name | 1601 - Greely |
| Amenities Near By | Schools |
| Features | Carpet Free |
| Parking Space Total | 10 |
Building
| Bathroom Total | 3 |
| Bedrooms Above Ground | 3 |
| Bedrooms Below Ground | 2 |
| Bedrooms Total | 5 |
| Age | 6 To 15 Years |
| Appliances | Garage Door Opener Remote(s), Oven - Built-in, Water Purifier, Water Softener, Water Treatment, Blinds, Dryer, Garage Door Opener, Stove, Washer, Refrigerator |
| Architectural Style | Bungalow |
| Basement Development | Finished |
| Basement Features | Separate Entrance |
| Basement Type | N/a (finished) |
| Construction Style Attachment | Detached |
| Cooling Type | Central Air Conditioning |
| Exterior Finish | Stone |
| Flooring Type | Hardwood, Vinyl |
| Foundation Type | Concrete |
| Heating Fuel | Natural Gas |
| Heating Type | Forced Air |
| Stories Total | 1 |
| Size Interior | 1,500 - 2,000 Ft2 |
| Type | House |
| Utility Water | Drilled Well |
Parking
| Attached Garage | |
| Garage | |
| Inside Entry |
Land
| Acreage | No |
| Land Amenities | Schools |
| Sewer | Septic System |
| Size Depth | 225 Ft ,1 In |
| Size Frontage | 225 Ft ,1 In |
| Size Irregular | 225.1 X 225.1 Ft |
| Size Total Text | 225.1 X 225.1 Ft |
| Surface Water | River/stream |
Rooms
| Level | Type | Length | Width | Dimensions |
|---|---|---|---|---|
| Basement | Bedroom 4 | 13.04 m | 8.11 m | 13.04 m x 8.11 m |
| Basement | Bedroom 5 | 14 m | 14.07 m | 14 m x 14.07 m |
| Basement | Living Room | 19.01 m | 24.1 m | 19.01 m x 24.1 m |
| Basement | Recreational, Games Room | 29.02 m | 16.06 m | 29.02 m x 16.06 m |
| Main Level | Living Room | 14.04 m | 17.01 m | 14.04 m x 17.01 m |
| Main Level | Kitchen | 25 m | 19 m | 25 m x 19 m |
| Main Level | Dining Room | 10 m | 13 m | 10 m x 13 m |
| Main Level | Primary Bedroom | 13.07 m | 15.05 m | 13.07 m x 15.05 m |
| Main Level | Bedroom 2 | 11.1 m | 11.06 m | 11.1 m x 11.06 m |
| Main Level | Bedroom 3 | 9.05 m | 14.02 m | 9.05 m x 14.02 m |
https://www.realtor.ca/real-estate/28256443/6470-apple-orchard-road-ottawa-1601-greely
Contact Us
Contact us for more information

