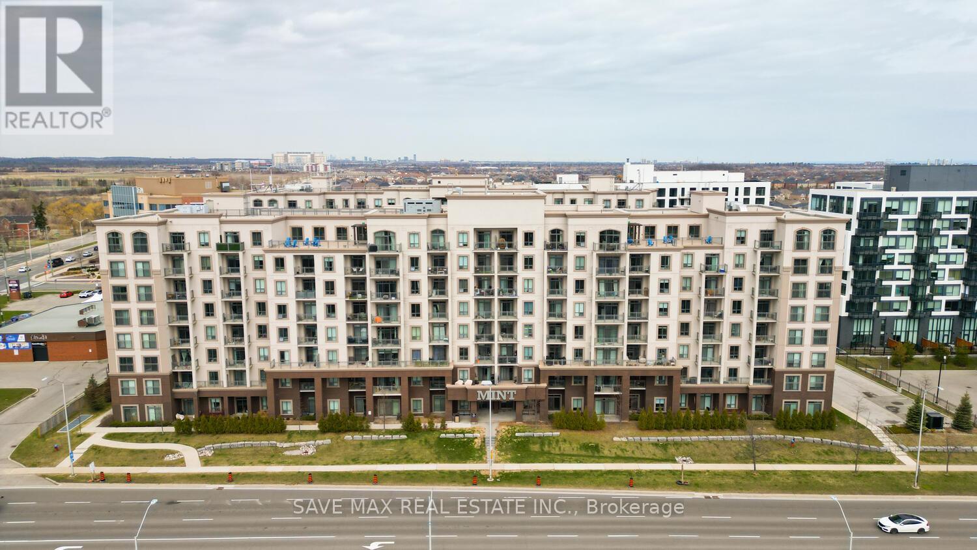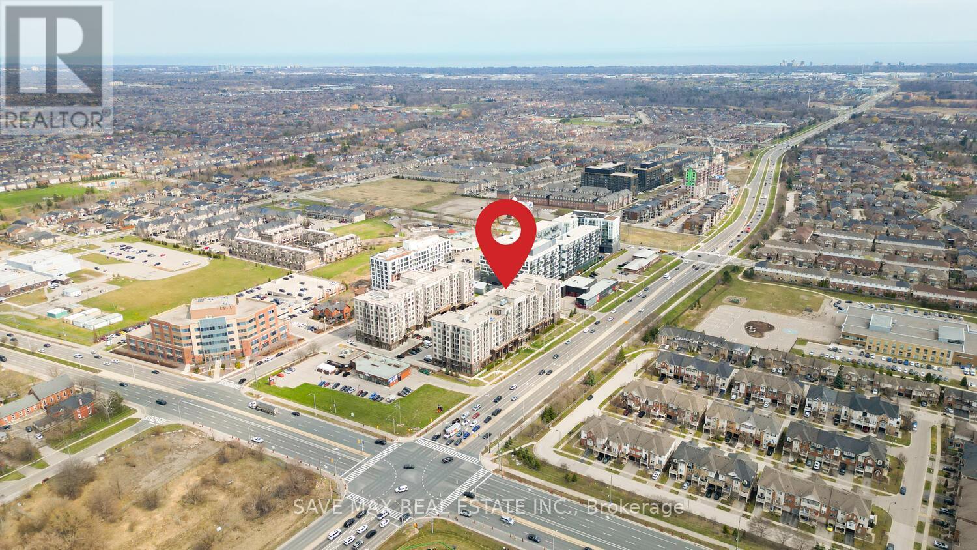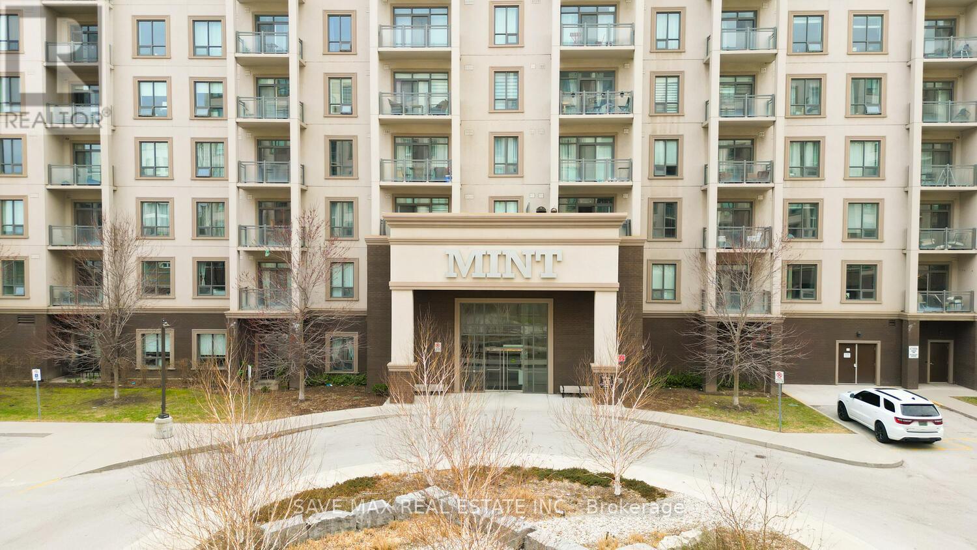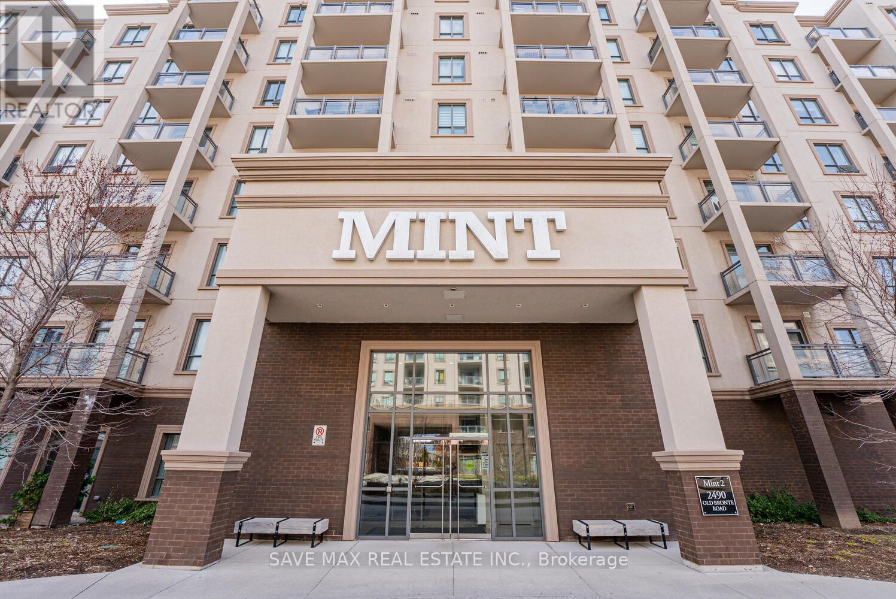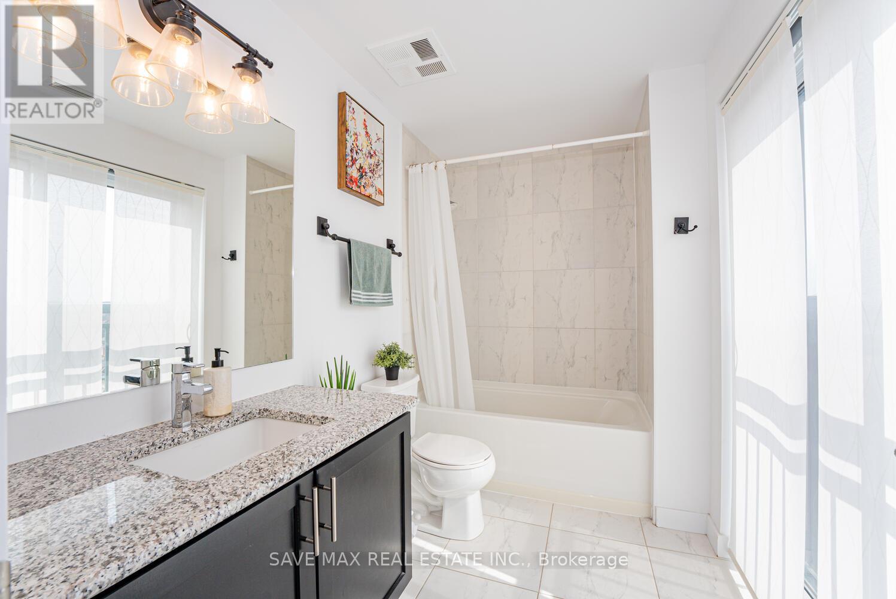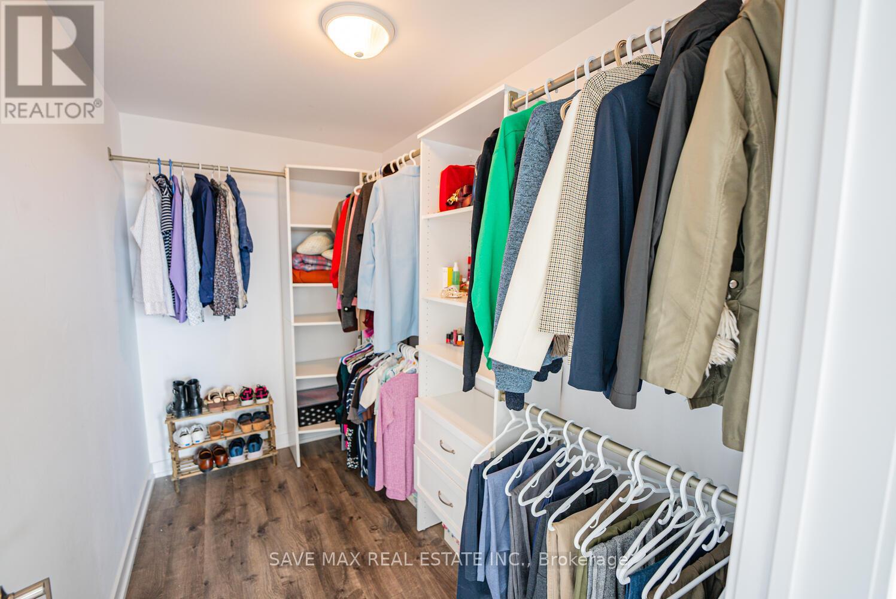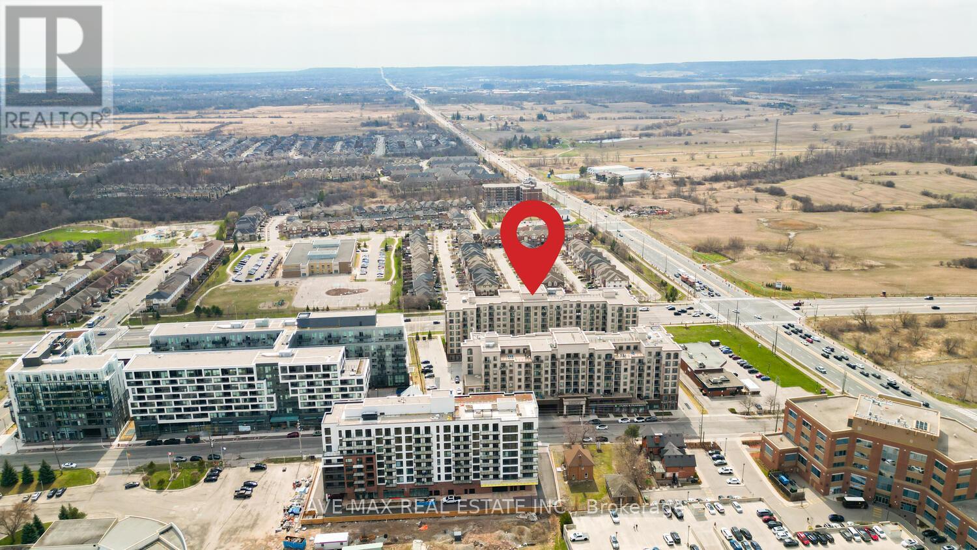2 Bedroom
2 Bathroom
800 - 899 ft2
Central Air Conditioning
Forced Air
$690,000Maintenance, Heat, Water
$694.11 Monthly
Are you looking for your dream condo? Look no further. Welcome to this stunning corner unit where modern design meets breathtaking views and gorgeous sunset, a stunning 2-bedroom, 2-bathroom condo in the heart of Oakvilles vibrant Westmount community. This spacious and carpet free unit offers an open-concept layout with modern finishes, 9-ft ceilings, and luxury vinyl flooring throughout with ceramic flooring in bathrooms. The stylish kitchen features granite countertops, stainless steel appliances, and plenty of storage. The primary bedroom includes a walk-in closet and a private 3-piece ensuite. Enjoy the convenience of en-suite laundry, two owned underground parking spots, and one owned locker. Relax on your private balcony with beautiful, unobstructed views. Building amenities include a gym, party room, and rooftop terrace. Ideal for professionals, downsizers, or investors close to shopping, trails, Oakville Hospital, public transit, schools and major highways. EXTRAS: All window curtains included as is. Seller will replace existing microwave above the stove with a new SS microwave at closing. The small microwave on the island is excluded. (id:43697)
Property Details
|
MLS® Number
|
W12088845 |
|
Property Type
|
Single Family |
|
Community Name
|
1019 - WM Westmount |
|
Amenities Near By
|
Public Transit, Schools, Place Of Worship |
|
Community Features
|
Pet Restrictions, School Bus |
|
Features
|
Balcony, Carpet Free |
|
Parking Space Total
|
2 |
Building
|
Bathroom Total
|
2 |
|
Bedrooms Above Ground
|
2 |
|
Bedrooms Total
|
2 |
|
Age
|
6 To 10 Years |
|
Amenities
|
Storage - Locker |
|
Appliances
|
Garage Door Opener Remote(s) |
|
Cooling Type
|
Central Air Conditioning |
|
Exterior Finish
|
Stucco |
|
Fire Protection
|
Smoke Detectors |
|
Foundation Type
|
Unknown |
|
Heating Type
|
Forced Air |
|
Size Interior
|
800 - 899 Ft2 |
|
Type
|
Apartment |
Parking
Land
|
Acreage
|
No |
|
Land Amenities
|
Public Transit, Schools, Place Of Worship |
|
Surface Water
|
River/stream |
Rooms
| Level |
Type |
Length |
Width |
Dimensions |
|
Main Level |
Kitchen |
6.3 m |
3.63 m |
6.3 m x 3.63 m |
|
Main Level |
Living Room |
6.3 m |
3.63 m |
6.3 m x 3.63 m |
|
Main Level |
Primary Bedroom |
4 m |
3.66 m |
4 m x 3.66 m |
|
Main Level |
Bedroom 2 |
3.07 m |
2.46 m |
3.07 m x 2.46 m |
https://www.realtor.ca/real-estate/28181535/622-2490-old-bronte-road-oakville-1019-wm-westmount-1019-wm-westmount


