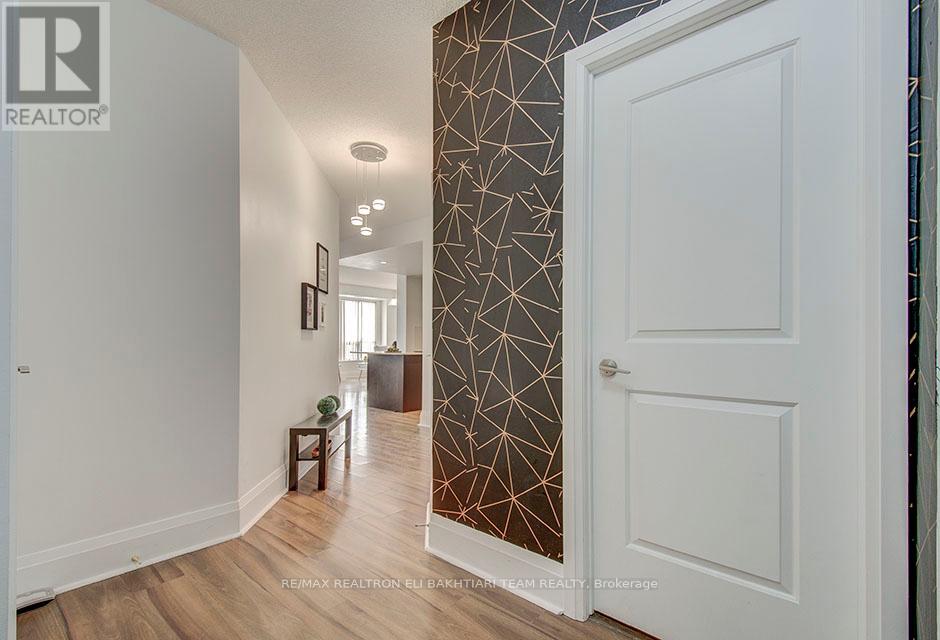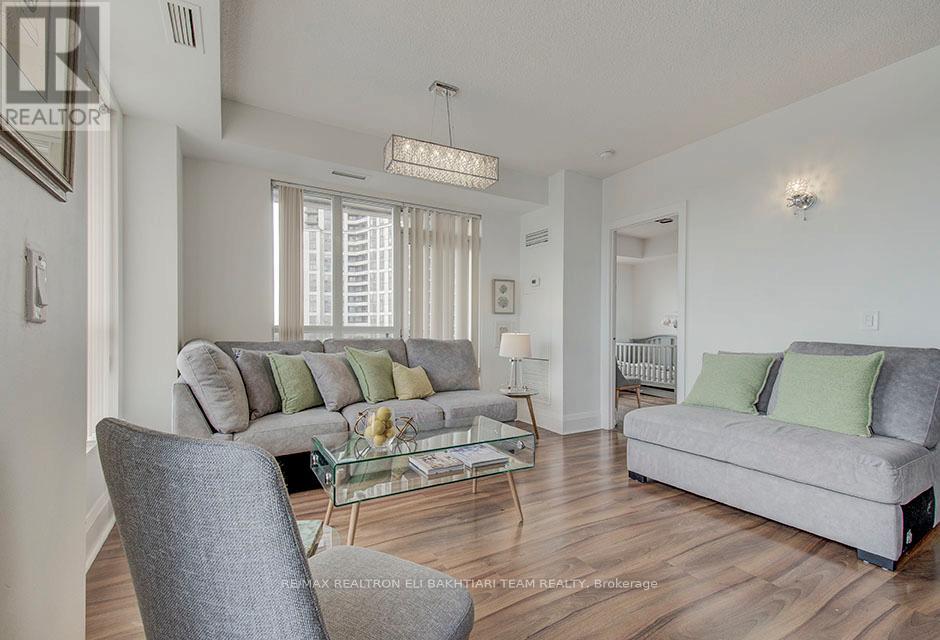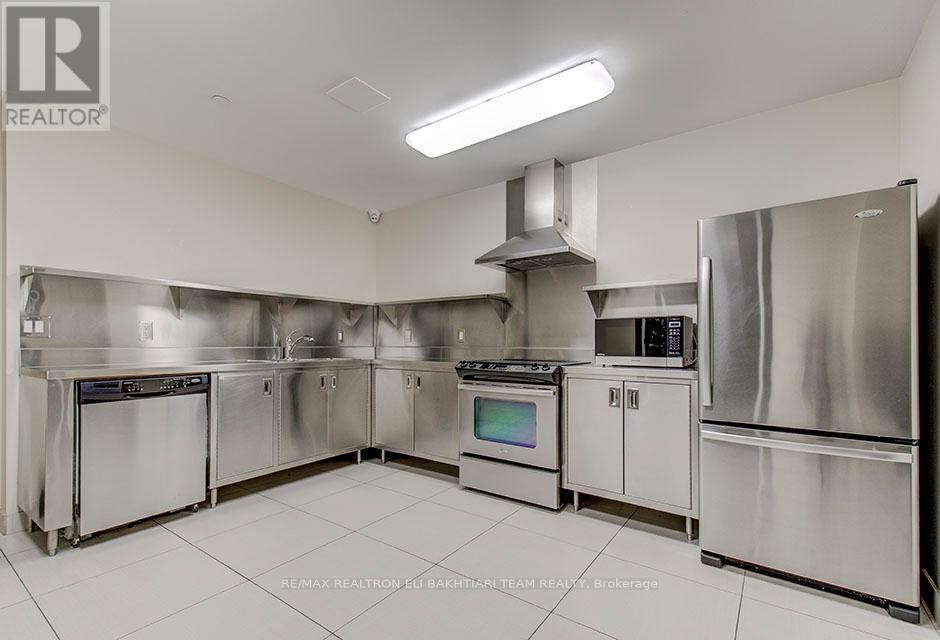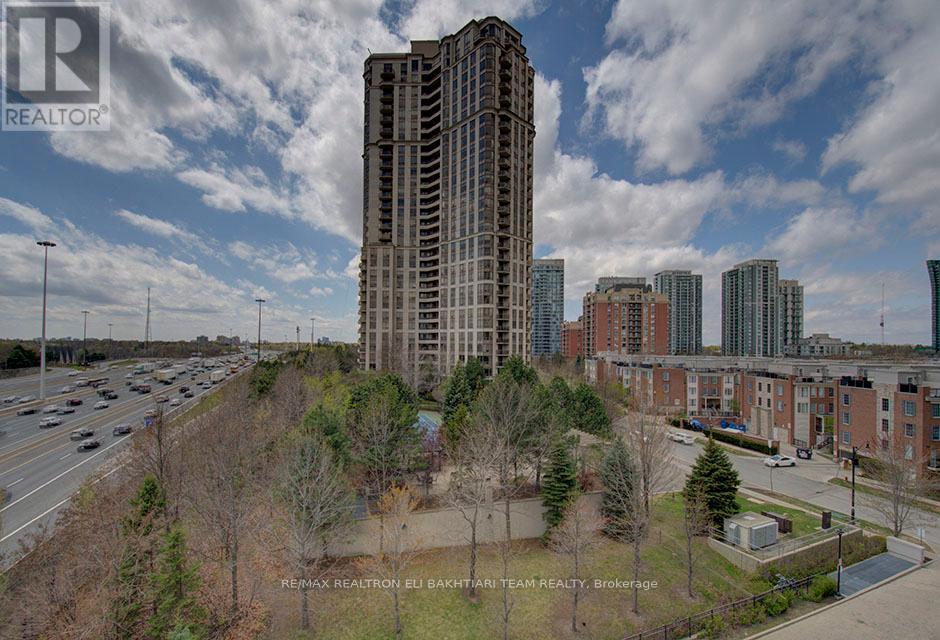612 - 100 Harrison Garden Boulevard Toronto, Ontario M2N 0C2
$778,000Maintenance, Common Area Maintenance, Insurance, Parking, Water
$680 Monthly
Maintenance, Common Area Maintenance, Insurance, Parking, Water
$680 MonthlyWelcome to luxury living at TRIDEL , ideally situated in the vibrant Willowdale community. This expansive **corner unit offers **over 1,000 sq ft of well-designed space, featuring a rare split 2-bedroom layout and a private terrace. Enjoy breathtaking SOUTHWEST views and an abundance of natural light pouring through large windows in every room. The spacious primary retreat boasts a walk-in closet and a full ensuite. The kitchen is a chefs dream, with granite counters, a functional island, ample cabinetry. Walk to transit, shops, restaurants, and groceries, with easy access to the GO Bus and Hwy 401 just minutes away. (id:43697)
Property Details
| MLS® Number | C12122195 |
| Property Type | Single Family |
| Community Name | Willowdale East |
| Amenities Near By | Park, Public Transit, Schools |
| Community Features | Pet Restrictions |
| Features | Balcony, Carpet Free, In Suite Laundry |
| Parking Space Total | 1 |
Building
| Bathroom Total | 2 |
| Bedrooms Above Ground | 2 |
| Bedrooms Total | 2 |
| Age | 11 To 15 Years |
| Amenities | Visitor Parking, Party Room, Exercise Centre, Security/concierge, Storage - Locker |
| Cooling Type | Central Air Conditioning |
| Exterior Finish | Concrete |
| Flooring Type | Laminate |
| Heating Fuel | Natural Gas |
| Heating Type | Forced Air |
| Size Interior | 1,000 - 1,199 Ft2 |
| Type | Apartment |
Parking
| Underground | |
| Garage |
Land
| Acreage | No |
| Land Amenities | Park, Public Transit, Schools |
| Zoning Description | Residential |
Rooms
| Level | Type | Length | Width | Dimensions |
|---|---|---|---|---|
| Ground Level | Living Room | 6.32 m | 4.19 m | 6.32 m x 4.19 m |
| Ground Level | Dining Room | 6.32 m | 419 m | 6.32 m x 419 m |
| Ground Level | Kitchen | 2.97 m | 2.44 m | 2.97 m x 2.44 m |
| Ground Level | Primary Bedroom | 3.81 m | 3.23 m | 3.81 m x 3.23 m |
| Ground Level | Bedroom 2 | 3.36 m | 3.04 m | 3.36 m x 3.04 m |
Contact Us
Contact us for more information



















































