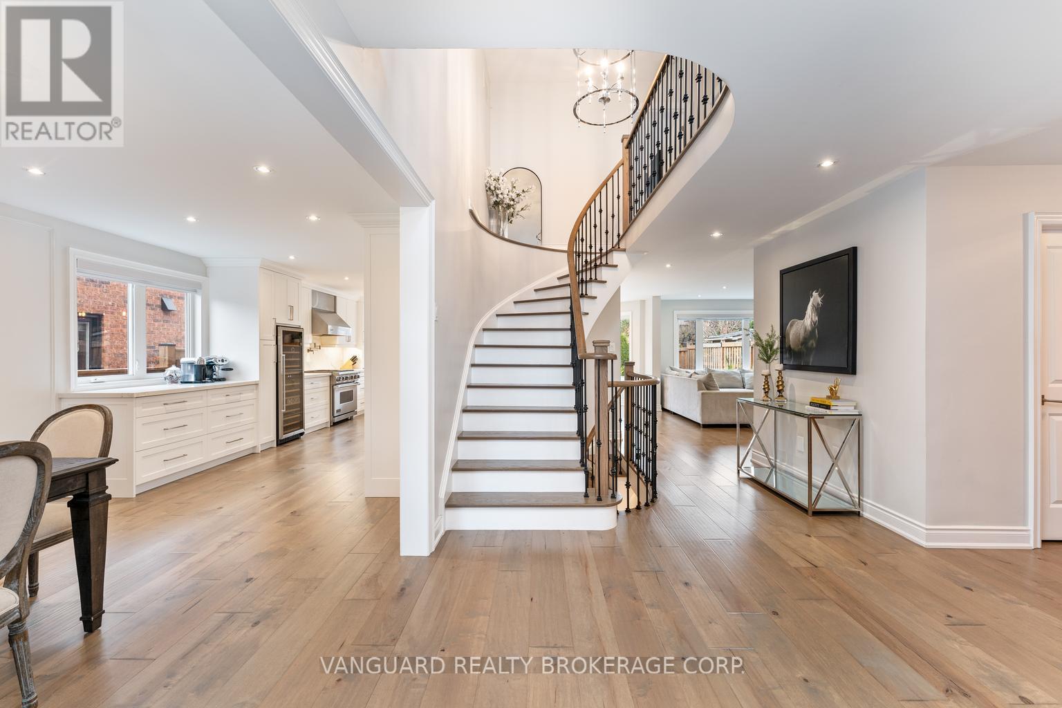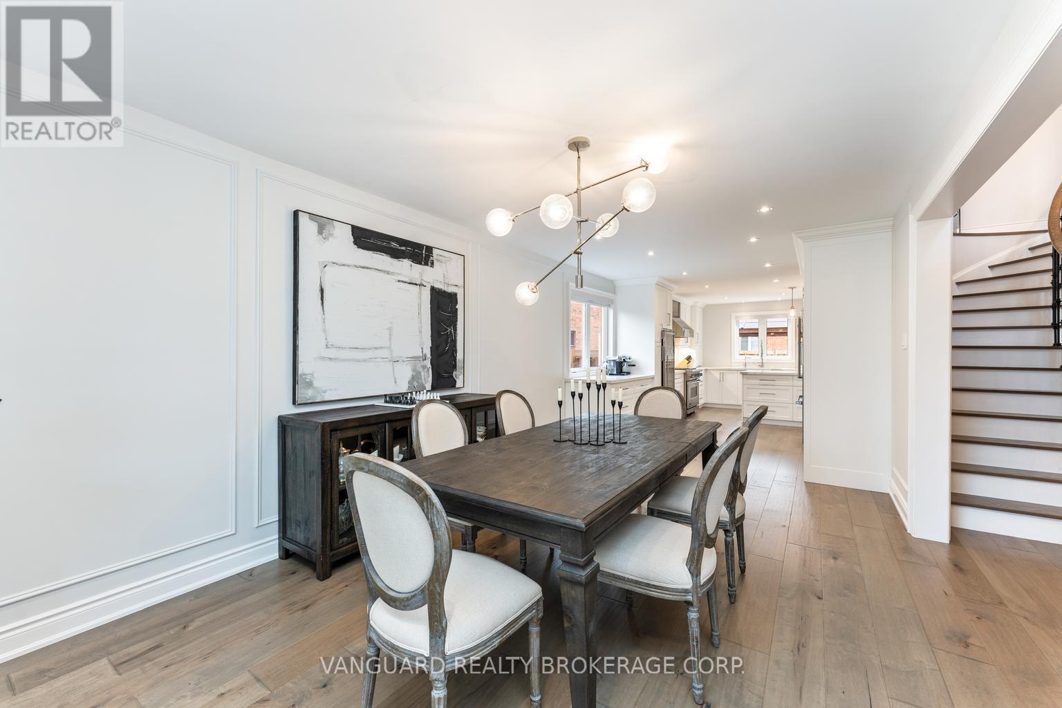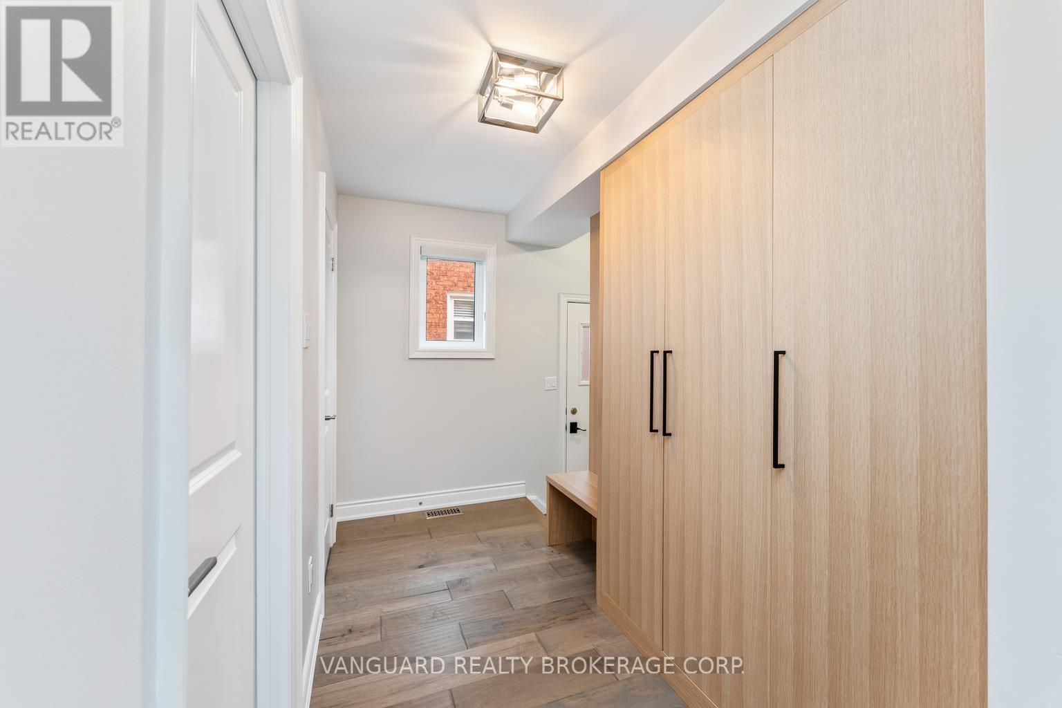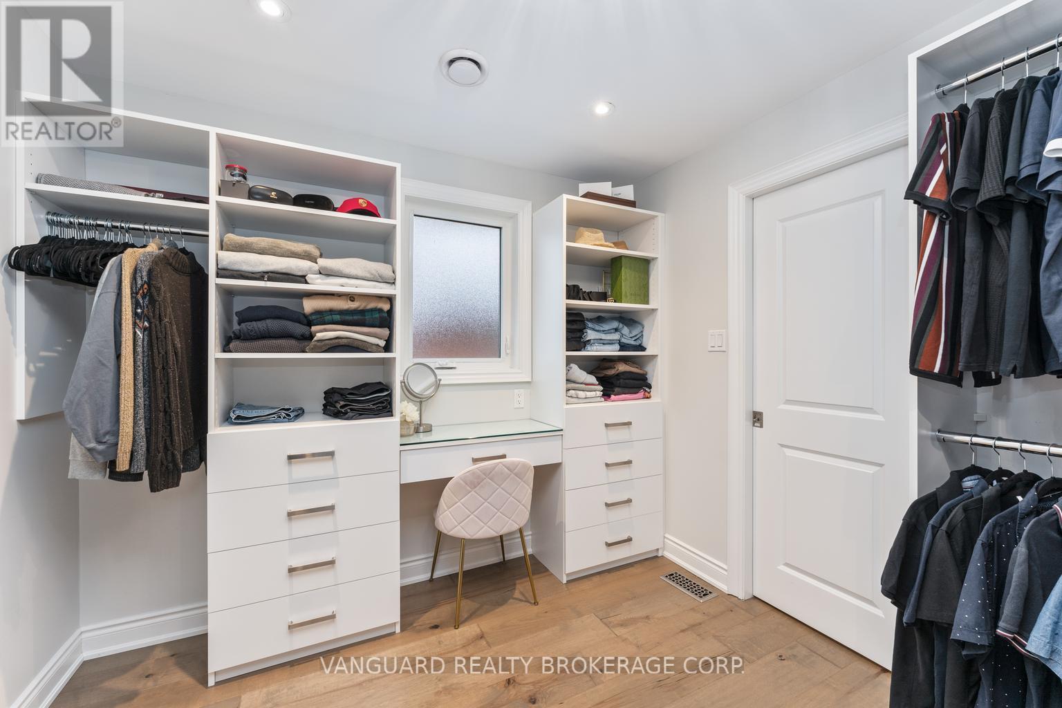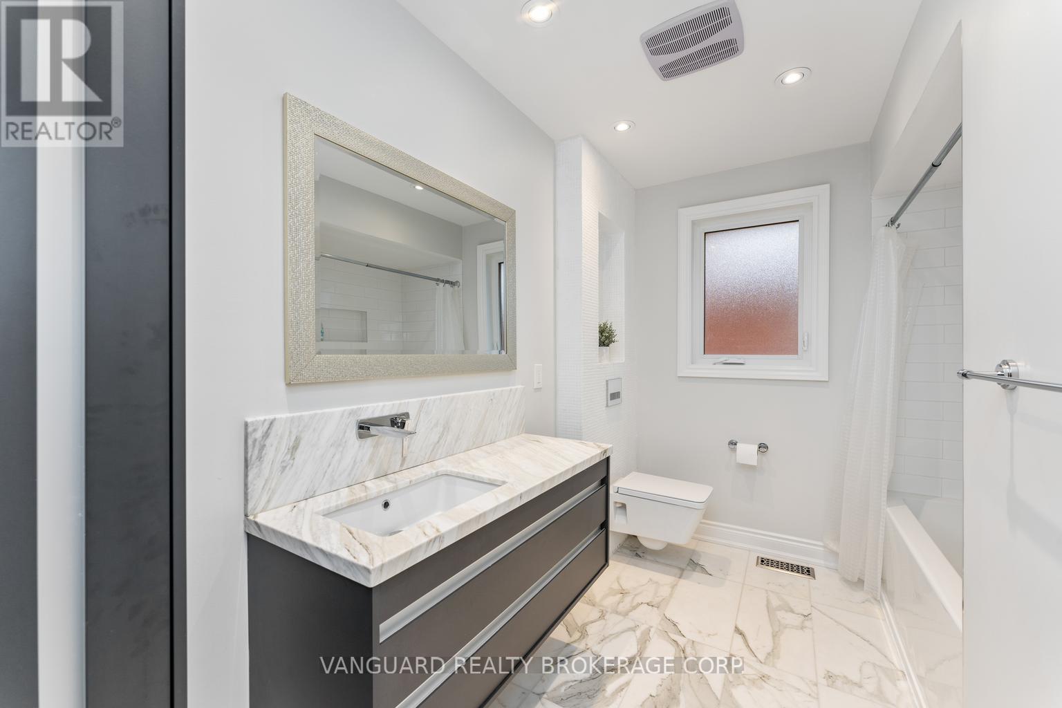61 Belair Way Vaughan, Ontario L4L 7S8
$1,849,000
Welcome To 61 Belair Way . A Fully Upgraded Turn-Key Home In a Prime East Woodbridge Location. Custom High End Kitchen W/ Massive 10 Ft Island, Upgraded & Top Of The Line Appliances, Engineered Hardwood Floors T/Out, Custom Millwork T/Out, Beautiful Open Concept Layout, Oversized Principal Rooms, Upgraded Bathrooms, Professionally Finished Basement. Backyard Oasis With Heated Inground Saltwater Pool (2022), Deck Jets, Cabana & Outdoor Kitchen. Fully Landscaped. Perfect For Entertaining. This House Has It All. Property had 4 bed converted to 3 bed. **** EXTRAS **** Viking S/Steel Fridge, Viking 36 in Gas Stove, B/I Microwave, B/I 162 Bottle Wine Fridge, Dishwasher, Washer & Dryer, Light Fixtures, Custom Blinds and Drapes, Pot Lights T/Out, Nest Cameras, Central Vac, Pool With All Pool Equipment. (id:43697)
Open House
This property has open houses!
1:00 pm
Ends at:3:00 pm
1:00 pm
Ends at:3:00 pm
Property Details
| MLS® Number | N10432310 |
| Property Type | Single Family |
| Community Name | East Woodbridge |
| ParkingSpaceTotal | 4 |
| PoolType | Inground Pool |
Building
| BathroomTotal | 3 |
| BedroomsAboveGround | 3 |
| BedroomsTotal | 3 |
| Amenities | Fireplace(s) |
| Appliances | Garage Door Opener |
| BasementDevelopment | Finished |
| BasementFeatures | Separate Entrance |
| BasementType | N/a (finished) |
| ConstructionStyleAttachment | Detached |
| CoolingType | Central Air Conditioning |
| ExteriorFinish | Brick |
| FireplacePresent | Yes |
| FlooringType | Hardwood |
| HalfBathTotal | 1 |
| HeatingFuel | Natural Gas |
| HeatingType | Forced Air |
| StoriesTotal | 2 |
| Type | House |
| UtilityWater | Municipal Water |
Parking
| Garage |
Land
| Acreage | No |
| SizeDepth | 124 Ft ,7 In |
| SizeFrontage | 45 Ft ,6 In |
| SizeIrregular | 45.56 X 124.66 Ft |
| SizeTotalText | 45.56 X 124.66 Ft |
| ZoningDescription | Residential |
Rooms
| Level | Type | Length | Width | Dimensions |
|---|---|---|---|---|
| Second Level | Primary Bedroom | 6.4 m | 3.51 m | 6.4 m x 3.51 m |
| Second Level | Bedroom 2 | 3.65 m | 2.74 m | 3.65 m x 2.74 m |
| Second Level | Bedroom 3 | 4 m | 3.8 m | 4 m x 3.8 m |
| Main Level | Foyer | 3.05 m | 2.09 m | 3.05 m x 2.09 m |
| Main Level | Living Room | 8.08 m | 3.2 m | 8.08 m x 3.2 m |
| Main Level | Dining Room | 8.08 m | 3.2 m | 8.08 m x 3.2 m |
| Main Level | Family Room | 5.27 m | 3.44 m | 5.27 m x 3.44 m |
| Main Level | Kitchen | 6.4 m | 4.12 m | 6.4 m x 4.12 m |
https://www.realtor.ca/real-estate/27668666/61-belair-way-vaughan-east-woodbridge-east-woodbridge
Interested?
Contact us for more information







