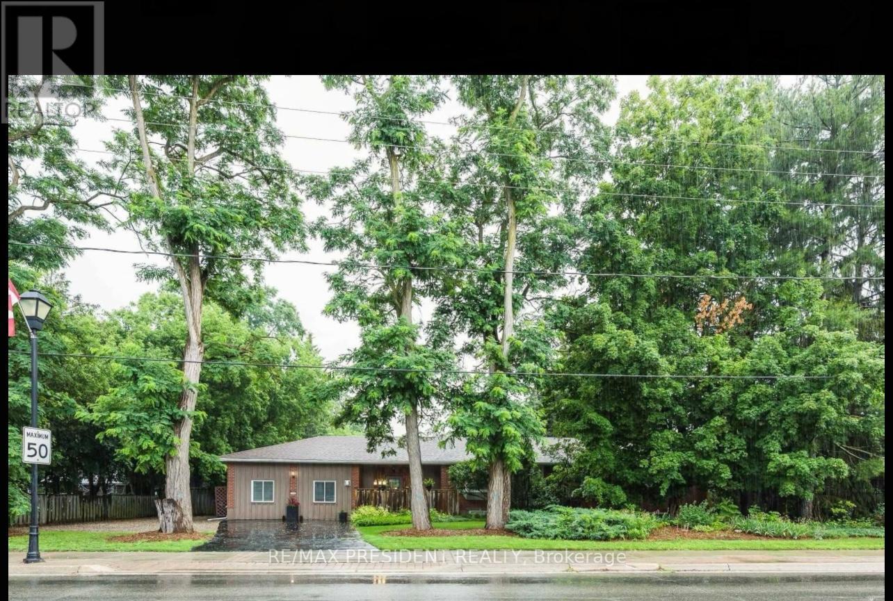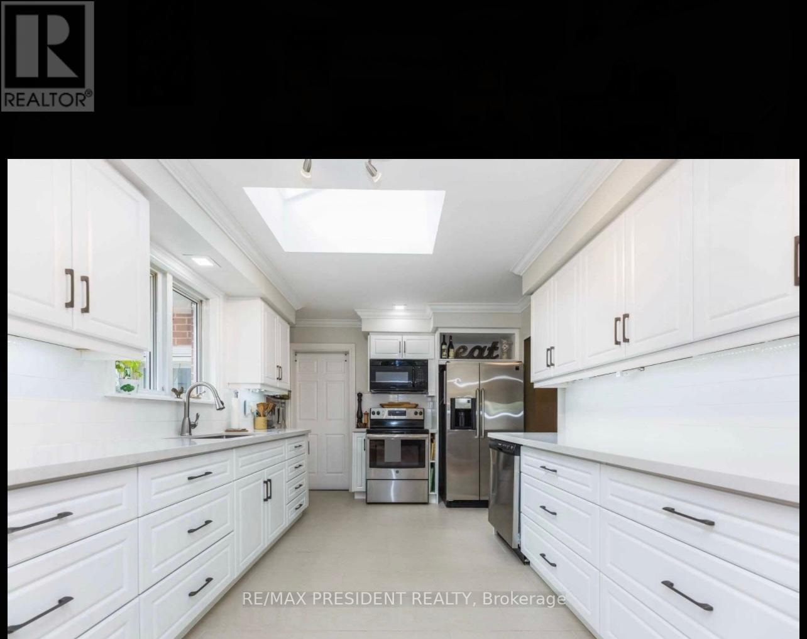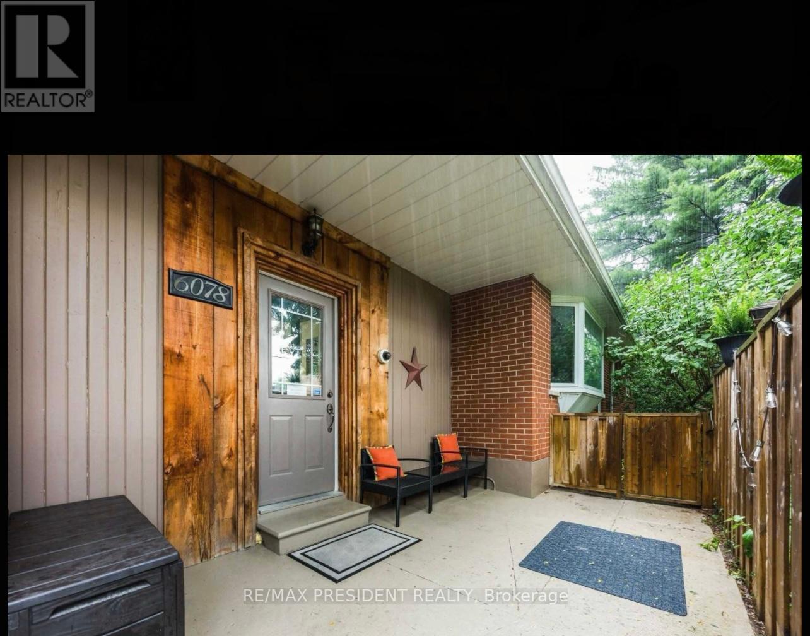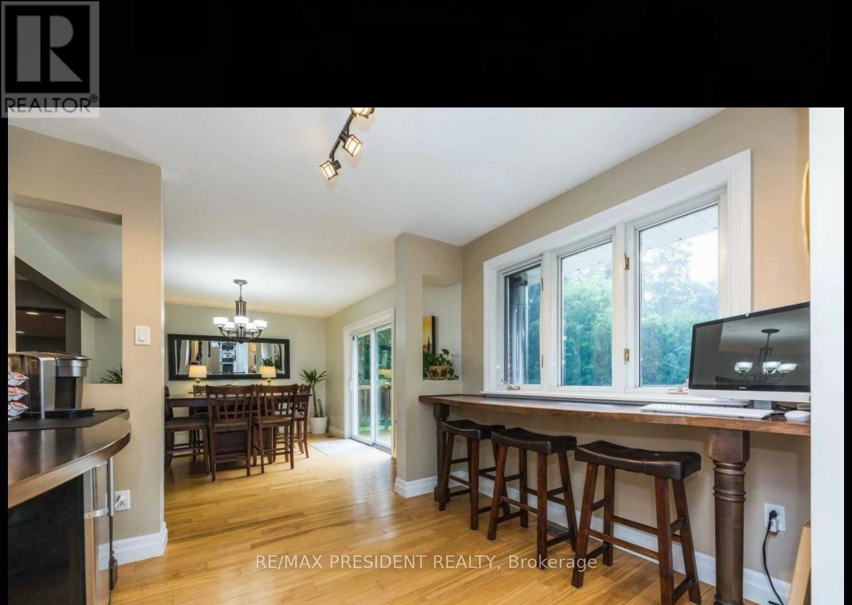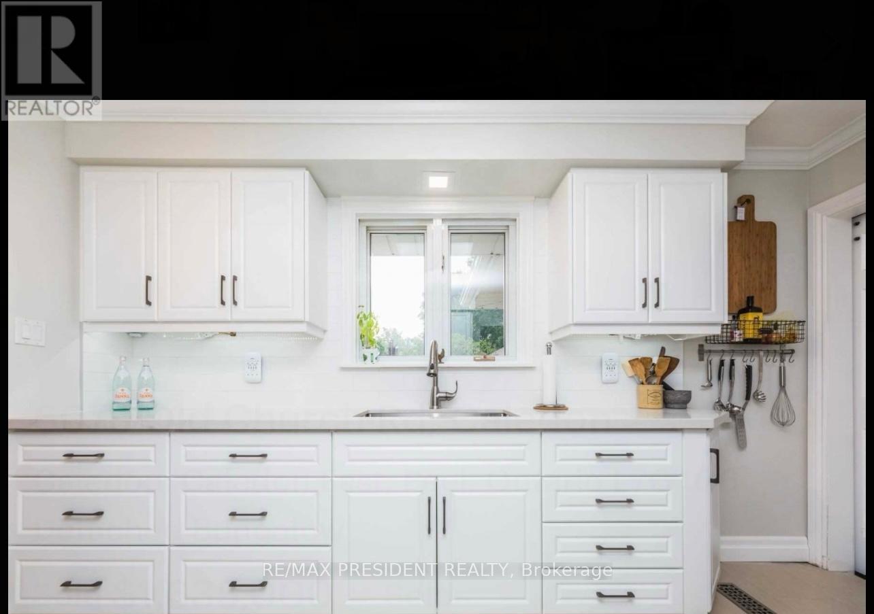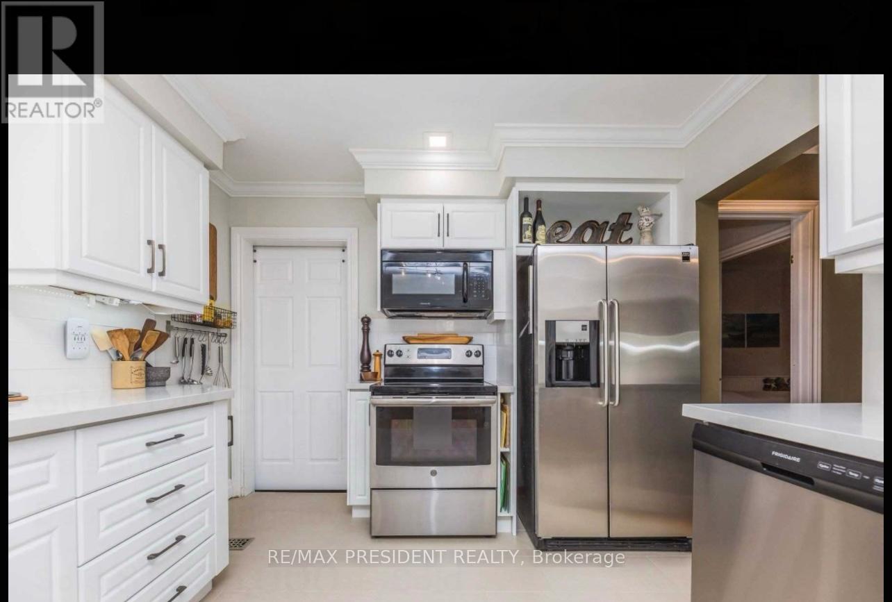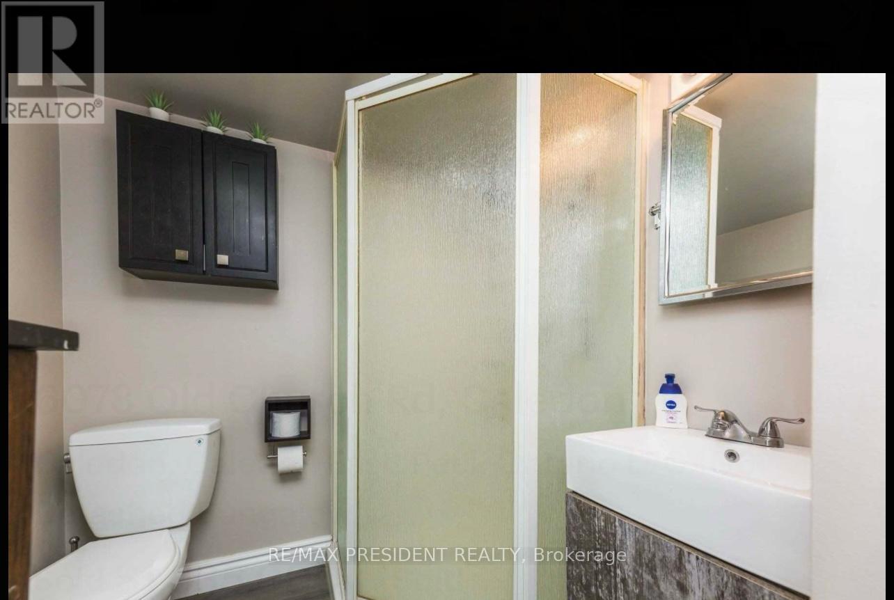6078 Old Church Road S Caledon, Ontario L7C 1G6
$1,499,000
Welcome to 6078 Old Church Rd A Charming Bungalow with Endless Potential! Nestled on a premium corner lot in one of Caledon's most desirable locations, this beautifully maintained 3+1 bedroom home offers exceptional living space with room to grow. The main floor features a bright and spacious layout, including a large living and dining area, and a fully upgraded family-size kitchen with stainless steel appliances and eat-in area perfect for family gatherings.The generous primary bedroom boasts a walk-in closet, and the fully finished basement includes a fourth bedroom with the flexibility to create two additional bedrooms or a home office/gym ideal for growing families or multi-generational living. Whether you're upsizing, investing, or planning your forever home, this property is a rare opportunity with incredible value and future potential.Enjoy the charm of small-town living with easy access to schools, parks, and all amenities. A true gem in the heart of Caledon! (id:43697)
Property Details
| MLS® Number | W12068329 |
| Property Type | Single Family |
| Community Name | Caledon East |
| Amenities Near By | Park |
| Features | Carpet Free |
| Parking Space Total | 8 |
| Structure | Deck |
Building
| Bathroom Total | 2 |
| Bedrooms Above Ground | 3 |
| Bedrooms Below Ground | 2 |
| Bedrooms Total | 5 |
| Amenities | Fireplace(s) |
| Appliances | All |
| Architectural Style | Bungalow |
| Basement Development | Finished |
| Basement Features | Separate Entrance |
| Basement Type | N/a (finished) |
| Construction Style Attachment | Detached |
| Cooling Type | Central Air Conditioning |
| Exterior Finish | Brick |
| Fireplace Present | Yes |
| Flooring Type | Hardwood, Ceramic |
| Foundation Type | Concrete |
| Heating Fuel | Electric |
| Heating Type | Forced Air |
| Stories Total | 1 |
| Size Interior | 2,000 - 2,500 Ft2 |
| Type | House |
Parking
| No Garage |
Land
| Acreage | No |
| Land Amenities | Park |
| Sewer | Sanitary Sewer |
| Size Depth | 69 Ft |
| Size Frontage | 127 Ft ,10 In |
| Size Irregular | 127.9 X 69 Ft |
| Size Total Text | 127.9 X 69 Ft |
Rooms
| Level | Type | Length | Width | Dimensions |
|---|---|---|---|---|
| Basement | Workshop | 7.5 m | 7 m | 7.5 m x 7 m |
| Basement | Kitchen | 4.5 m | 3 m | 4.5 m x 3 m |
| Basement | Bedroom | 5.3 m | 3.2 m | 5.3 m x 3.2 m |
| Basement | Media | 8.2 m | 6.5 m | 8.2 m x 6.5 m |
| Main Level | Living Room | 5.2 m | 4.4 m | 5.2 m x 4.4 m |
| Main Level | Dining Room | 3.3 m | 4.4 m | 3.3 m x 4.4 m |
| Main Level | Kitchen | 6.7 m | 3.1 m | 6.7 m x 3.1 m |
| Main Level | Family Room | 6.7 m | 8.3 m | 6.7 m x 8.3 m |
| Main Level | Primary Bedroom | 4.6 m | 3.4 m | 4.6 m x 3.4 m |
| Main Level | Bedroom 2 | 3.5 m | 3.4 m | 3.5 m x 3.4 m |
| Main Level | Bedroom 3 | 5 m | 3 m | 5 m x 3 m |
https://www.realtor.ca/real-estate/28134933/6078-old-church-road-s-caledon-caledon-east-caledon-east
Contact Us
Contact us for more information

