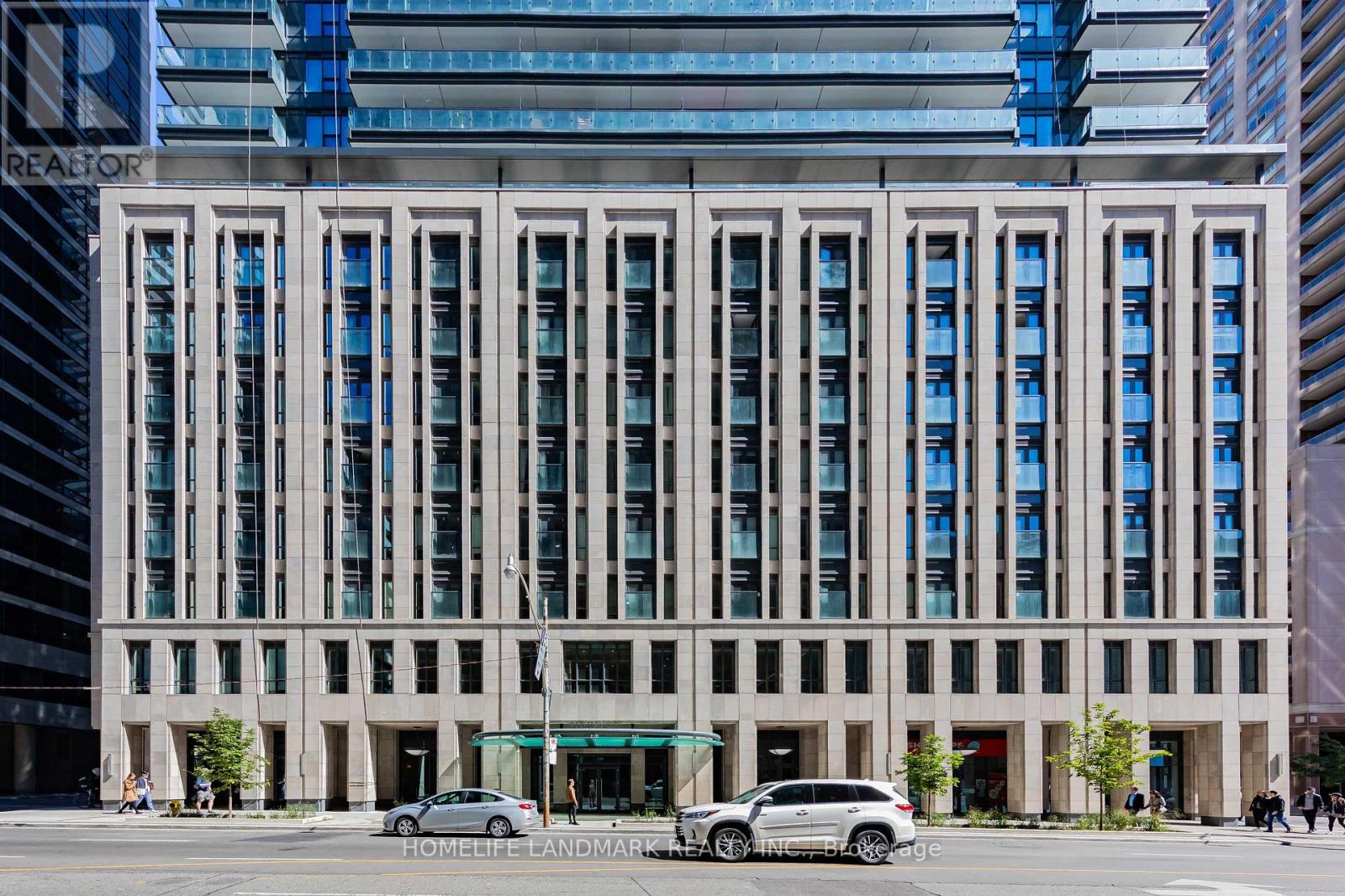1 Bedroom
1 Bathroom
500 - 599 ft2
Outdoor Pool
Central Air Conditioning
Forced Air
$550,000Maintenance, Parking, Insurance, Common Area Maintenance
$376.88 Monthly
Welcome to Britt Luxury Residence heritage of the Legendary Britt Hotel. Well-kept One Bedroom Unit with Major Upgrades. 9 Ceiling, Engineered Floors Throughout, Upgraded White Kitchen Cabinet and Stone Countertops, Backsplash. S.S. Appliances in Kitchen, Front Load Washer & Dryer. 5 Star Hotel Style Lobby, Fully Equipped Fitness Centre, Yoga Studio, Roof Top Outdoor Pool with Terraces & BBQ Area, Sauna & HotTub, 24Hr Concierge Service, Party Room & Private Dining Room, Meeting Room, Library, Sitting Areas with WIFI, Pet Spa, Visitor Parking & ***Wheel Chair Accessible!*** The Building Is Not Subject To RENT CONTROL. An Unbeatable Location at Bay & Wellesley , Walk to UOT, TMU, TTC, Yorkville Shopping District, Financial District, Supermarkets and Entertainment, and much more. **** EXTRAS **** The Building Is Not Subject To RENT CONTROL. Wheel chair Accessible! (id:43697)
Property Details
|
MLS® Number
|
C9268951 |
|
Property Type
|
Single Family |
|
Community Name
|
Bay Street Corridor |
|
Amenities Near By
|
Public Transit, Schools, Place Of Worship, Hospital, Park |
|
Community Features
|
Pet Restrictions |
|
Features
|
Wheelchair Access, Balcony, In Suite Laundry |
|
Pool Type
|
Outdoor Pool |
Building
|
Bathroom Total
|
1 |
|
Bedrooms Above Ground
|
1 |
|
Bedrooms Total
|
1 |
|
Amenities
|
Party Room, Visitor Parking, Exercise Centre, Security/concierge, Sauna |
|
Appliances
|
Window Coverings |
|
Cooling Type
|
Central Air Conditioning |
|
Exterior Finish
|
Concrete |
|
Fire Protection
|
Security System, Smoke Detectors |
|
Flooring Type
|
Laminate |
|
Heating Fuel
|
Natural Gas |
|
Heating Type
|
Forced Air |
|
Size Interior
|
500 - 599 Ft2 |
|
Type
|
Apartment |
Parking
Land
|
Acreage
|
No |
|
Land Amenities
|
Public Transit, Schools, Place Of Worship, Hospital, Park |
|
Zoning Description
|
Residential |
Rooms
| Level |
Type |
Length |
Width |
Dimensions |
|
Flat |
Living Room |
5.6 m |
3.85 m |
5.6 m x 3.85 m |
|
Flat |
Dining Room |
5.6 m |
3.85 m |
5.6 m x 3.85 m |
|
Flat |
Kitchen |
5.6 m |
3.85 m |
5.6 m x 3.85 m |
|
Flat |
Primary Bedroom |
3.5 m |
2.9 m |
3.5 m x 2.9 m |
|
Flat |
Other |
5.55 m |
1.22 m |
5.55 m x 1.22 m |
https://www.realtor.ca/real-estate/27330247/604-955-bay-street-toronto-bay-street-corridor-bay-street-corridor






























