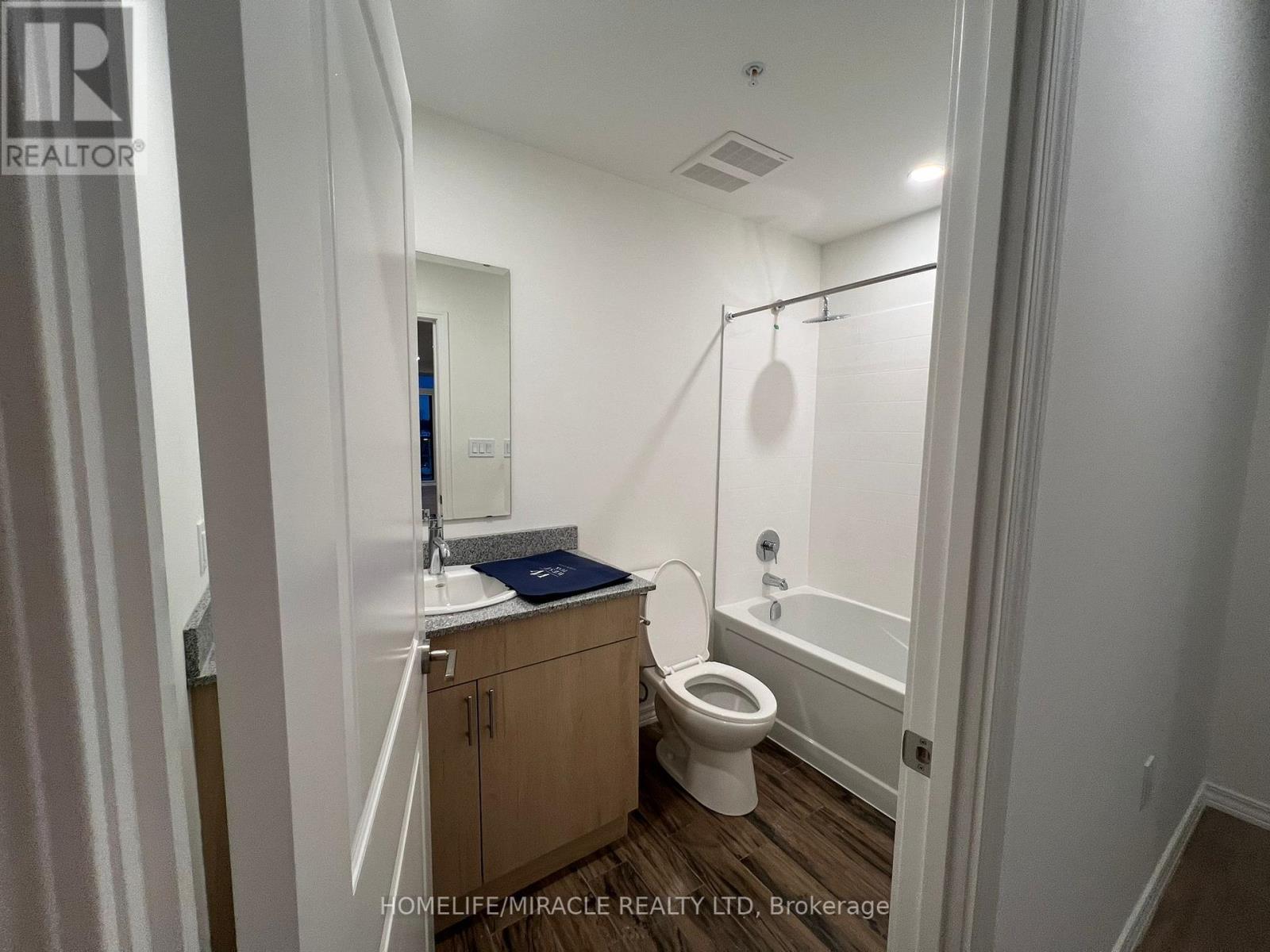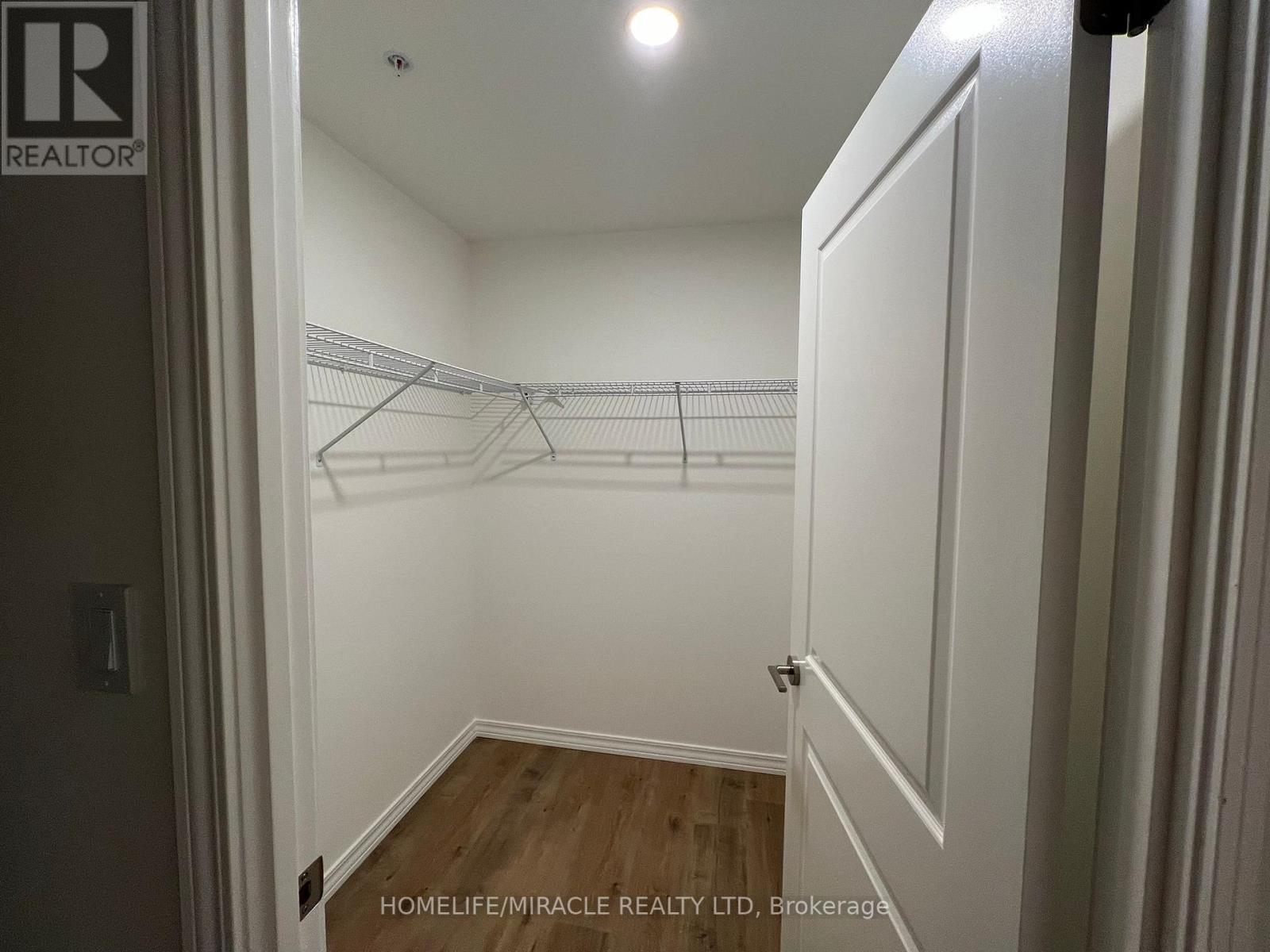604 - 1098 Paisley Road Guelph, Ontario N1K 0E3
2 Bedroom
2 Bathroom
1,200 - 1,399 ft2
Central Air Conditioning
Forced Air
$798,630
Welcome to this Beautiful Brand New 1400 Sq. Ft. corner unit featuring 2 Bedroom & 2 Washrooms in the Vibrant City of Guelph. Close to the University of Guelph, Mall, Transit & all other amenities. Minutes walk to Costco, Walmart, Bus Stops, Medical Centres & Lot More. Features Ensuite Laundry & Spacious Balcony to enjoy the Amazing view. Ample Natural Lightning with large Windows. Condo is Generating $2800 Per Month Currently. (id:43697)
Property Details
| MLS® Number | X8438968 |
| Property Type | Single Family |
| Community Name | Parkwood Gardens |
| Amenities Near By | Hospital, Marina, Park, Public Transit, Schools |
| Community Features | Pets Not Allowed |
| Parking Space Total | 1 |
| View Type | View |
Building
| Bathroom Total | 2 |
| Bedrooms Above Ground | 2 |
| Bedrooms Total | 2 |
| Amenities | Exercise Centre, Party Room, Visitor Parking, Storage - Locker |
| Appliances | Dishwasher, Dryer, Refrigerator, Stove, Washer |
| Cooling Type | Central Air Conditioning |
| Exterior Finish | Brick |
| Heating Fuel | Natural Gas |
| Heating Type | Forced Air |
| Size Interior | 1,200 - 1,399 Ft2 |
| Type | Apartment |
Parking
| Underground |
Land
| Acreage | No |
| Land Amenities | Hospital, Marina, Park, Public Transit, Schools |
Rooms
| Level | Type | Length | Width | Dimensions |
|---|---|---|---|---|
| Flat | Kitchen | Measurements not available | ||
| Flat | Dining Room | Measurements not available | ||
| Flat | Living Room | Measurements not available | ||
| Flat | Primary Bedroom | Measurements not available | ||
| Flat | Bedroom 2 | Measurements not available | ||
| Flat | Bathroom | Measurements not available | ||
| Flat | Bathroom | Measurements not available |
Contact Us
Contact us for more information



















