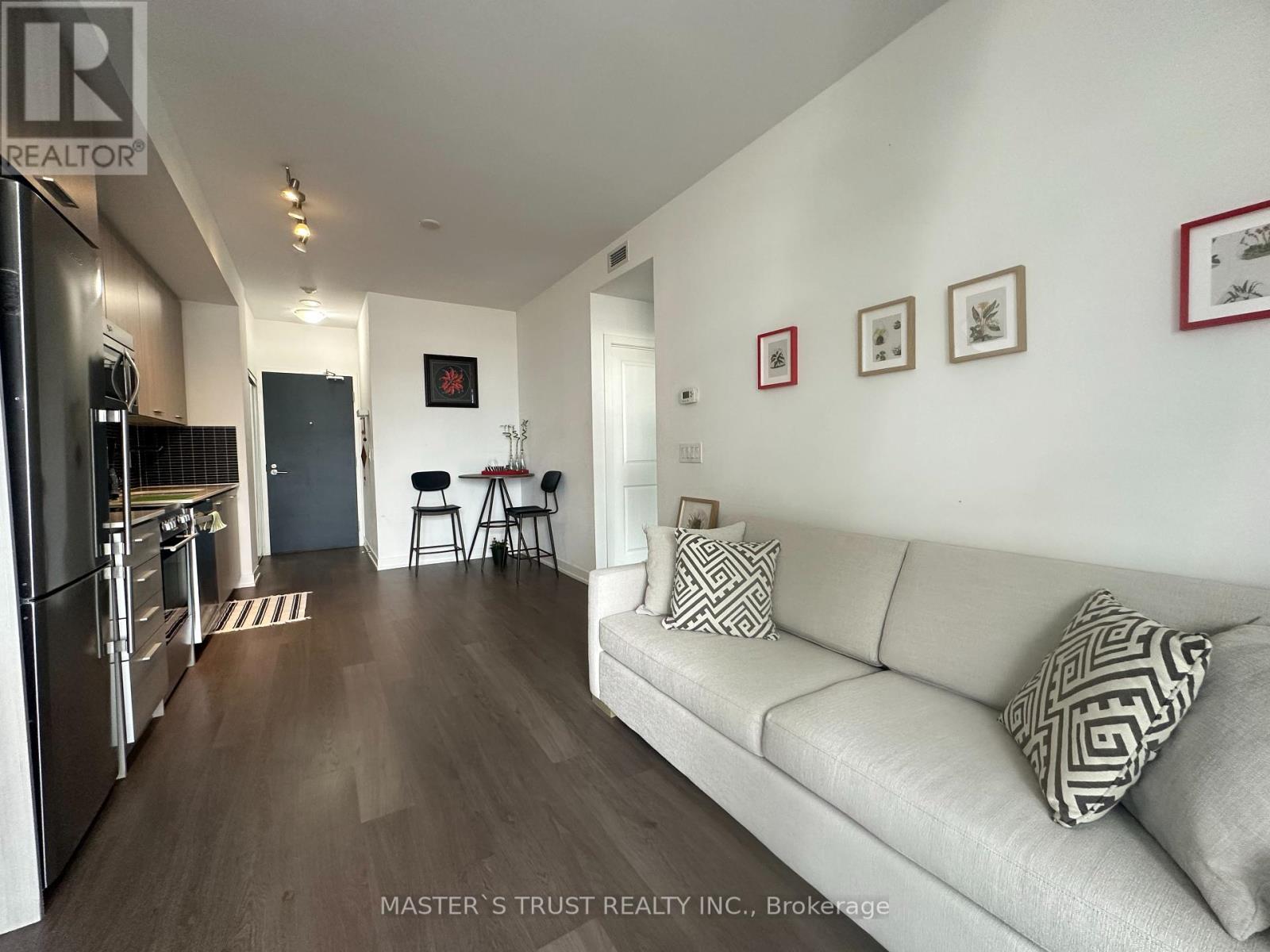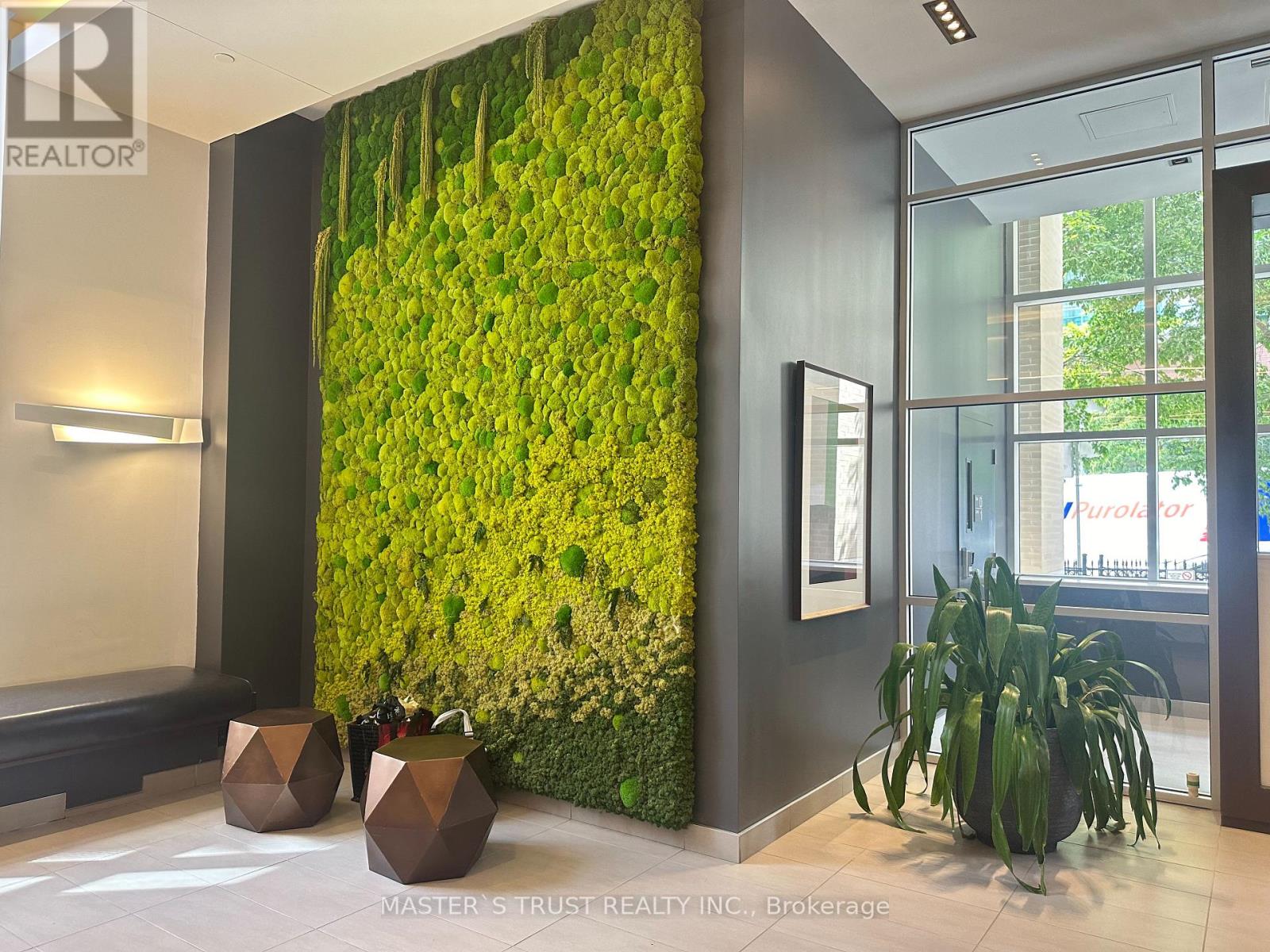601 - 105 George Street Toronto, Ontario M5A 2N4
$558,000Maintenance, Common Area Maintenance, Heat, Insurance
$502.88 Monthly
Maintenance, Common Area Maintenance, Heat, Insurance
$502.88 MonthlyStylish 1 Bedroom With With Large Balcony At Post House Condos. Fantastic Layout With No Wasted Space. Airy And Bright W/ 9' Ceilings, Floor-To-Ceiling Windows. Features Quartz Counters, Stainless Steel Appliances. Great Building Amenities Including: Conceirge, Gym, Party Room, Outdoor Patio W/Bbq Area, Media Room, & More **** EXTRAS **** Elf's, Window Coverings, S/S Fridge, S/S Stove, S/S Built-In Dishwasher, S/S Bi Microwave, Washer/Dryer. Fantastic Location Steps From The St.Lawrence Market, Minutes From The Distillery District (id:43697)
Property Details
| MLS® Number | C9269044 |
| Property Type | Single Family |
| Community Name | Moss Park |
| Amenities Near By | Hospital, Park, Public Transit, Schools |
| Community Features | Pets Not Allowed, Community Centre |
| Features | Balcony |
Building
| Bathroom Total | 1 |
| Bedrooms Above Ground | 1 |
| Bedrooms Total | 1 |
| Amenities | Security/concierge, Exercise Centre, Party Room, Visitor Parking, Storage - Locker |
| Cooling Type | Central Air Conditioning |
| Exterior Finish | Concrete |
| Flooring Type | Laminate |
| Heating Fuel | Natural Gas |
| Heating Type | Forced Air |
| Size Interior | 500 - 599 Ft2 |
| Type | Apartment |
Parking
| Underground |
Land
| Acreage | No |
| Land Amenities | Hospital, Park, Public Transit, Schools |
Rooms
| Level | Type | Length | Width | Dimensions |
|---|---|---|---|---|
| Ground Level | Living Room | 6.4 m | 3.2 m | 6.4 m x 3.2 m |
| Ground Level | Dining Room | 6.4 m | 3.2 m | 6.4 m x 3.2 m |
| Ground Level | Kitchen | 6.4 m | 3.2 m | 6.4 m x 3.2 m |
| Ground Level | Primary Bedroom | 2.79 m | 2.9 m | 2.79 m x 2.9 m |
https://www.realtor.ca/real-estate/27330562/601-105-george-street-toronto-moss-park-moss-park
Contact Us
Contact us for more information







































