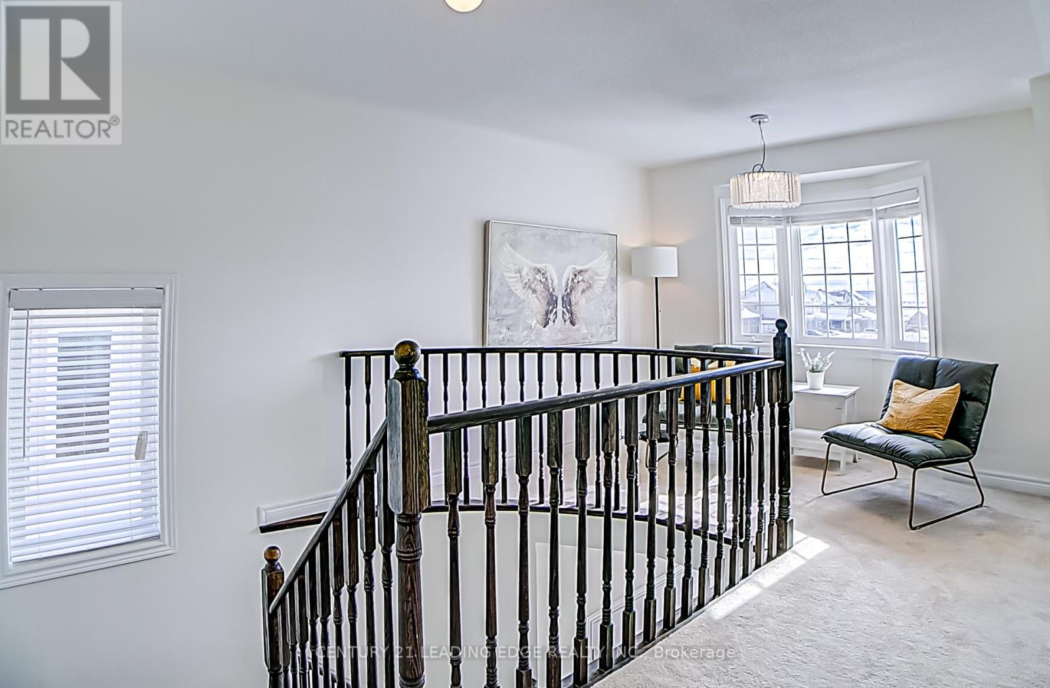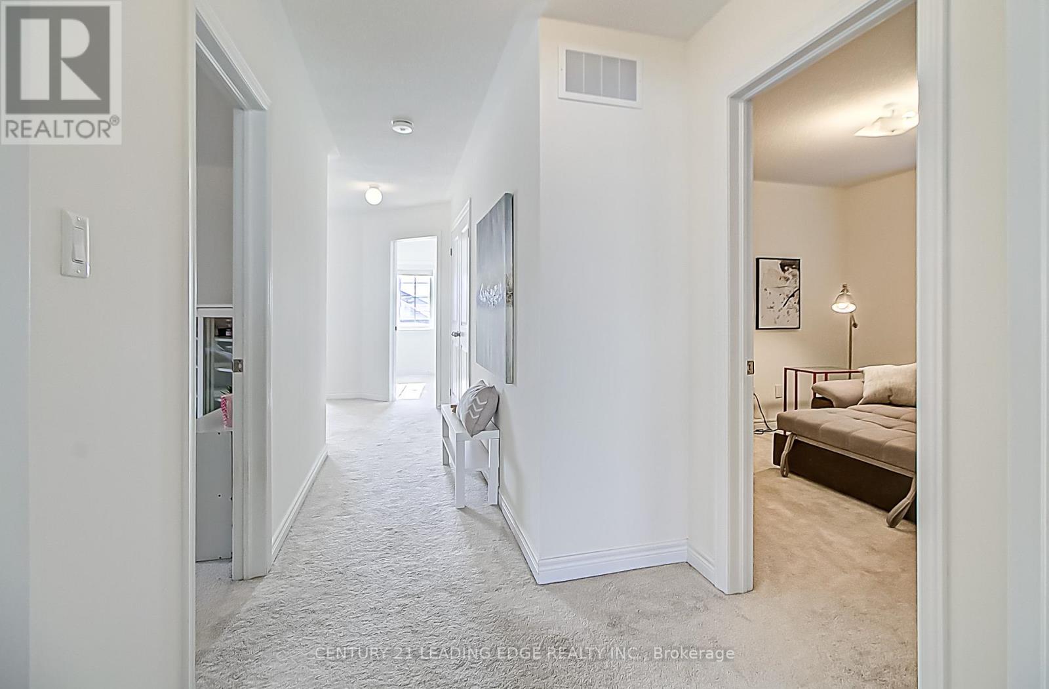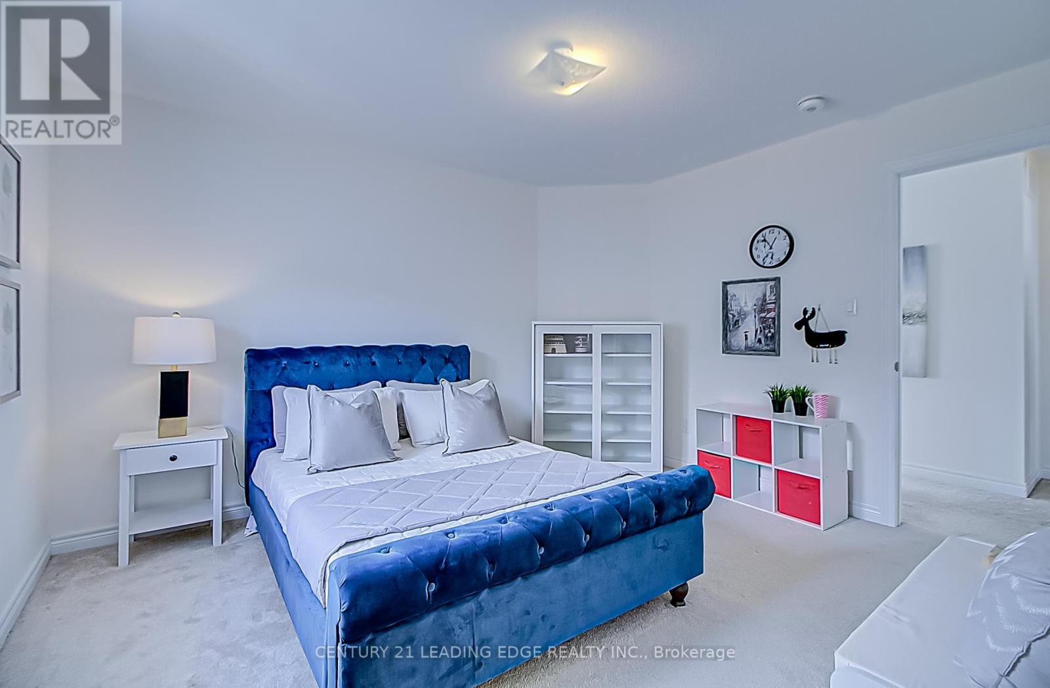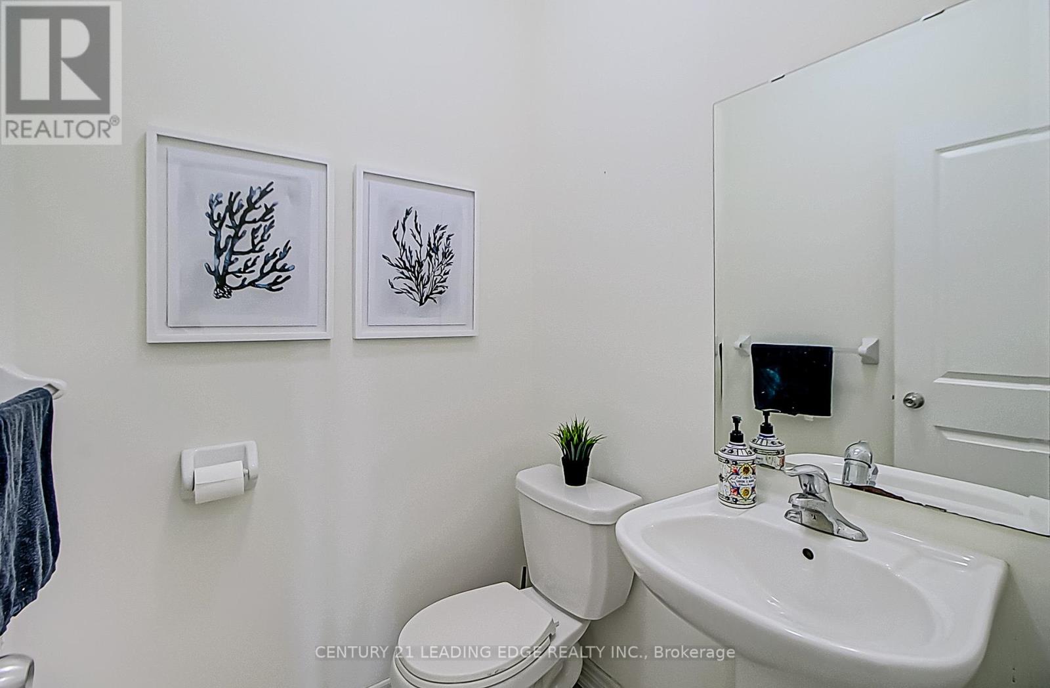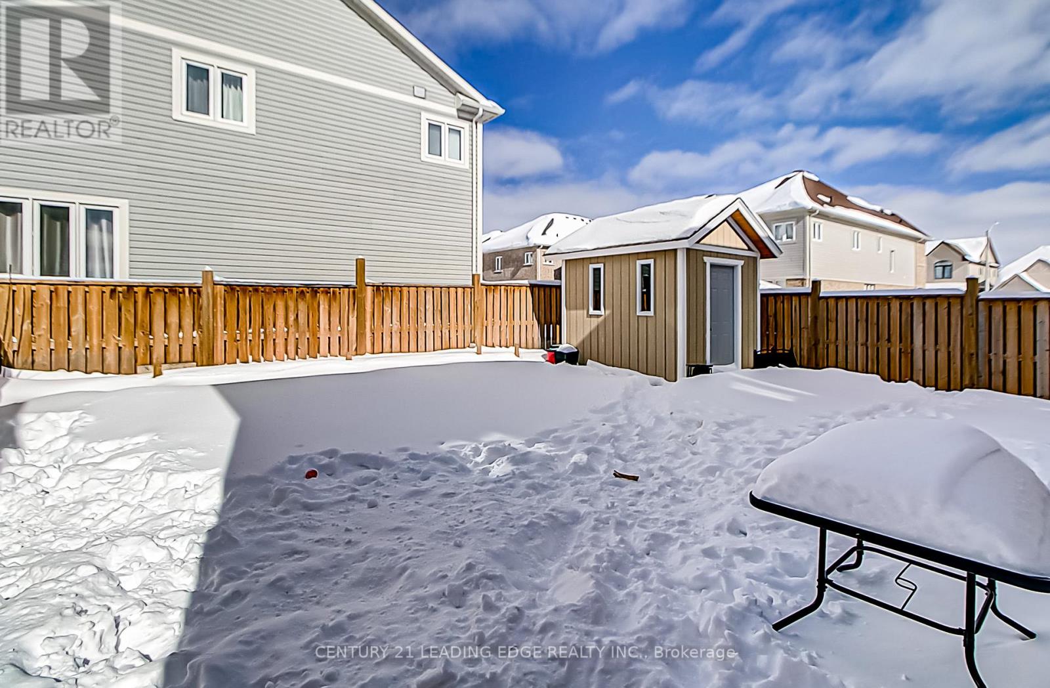60 Bill Hutchinson Crescent Clarington, Ontario L1C 7E1
$1,100,000
Welcome To 60 Bill Hutchinson Crescent, Spacious and Stunning 4-Bedrooms, 5-Bathrooms Home In The Sought After Orchard East Neighbourhood In North Bowmanville. This Meticulously Maintained Property Boasts Hardwood Floors Throughout main floor. The Sun-Filled Eat-In Kitchen Showcases Modern Cabinetry, A Stylish Tile Backsplash, Quartz Countertops, Stainless Steel Appliances Including A Gas Stove And An Adjoining Breakfast Area, With A Walk-Out To The Backyard. This Beauty Family Rm With A Cozy Fireplace, Open Concept With Oversize Windows. 9' Main Floor Ceilings. Ideal For Relaxation. Large Main Flr Laundry With Dir Access To Garage! Upstairs, You'll Find Four Generously Sized Bedrooms, Each With Access To An Ensuite Or Semi-Ensuite Bathroom Including A Primary Bedroom Retreat With A Walk-In Closet And A 4-Piece Ensuite, Including A Dedicated Make-Up Vanity. Located Just Minutes From Parks, Schools, Shopping, And The Charm Of Historic Downtown Bowmanville. Beautifully finished basement for Entertainments (id:43697)
Open House
This property has open houses!
2:00 pm
Ends at:4:00 pm
2:00 pm
Ends at:4:00 pm
Property Details
| MLS® Number | E11986376 |
| Property Type | Single Family |
| Community Name | Bowmanville |
| Parking Space Total | 6 |
Building
| Bathroom Total | 5 |
| Bedrooms Above Ground | 4 |
| Bedrooms Total | 4 |
| Appliances | Dishwasher, Dryer, Garage Door Opener, Range, Refrigerator, Stove, Washer, Window Coverings |
| Basement Development | Finished |
| Basement Type | N/a (finished) |
| Construction Style Attachment | Detached |
| Cooling Type | Central Air Conditioning |
| Exterior Finish | Brick |
| Fireplace Present | Yes |
| Foundation Type | Concrete |
| Half Bath Total | 1 |
| Heating Fuel | Natural Gas |
| Heating Type | Forced Air |
| Stories Total | 2 |
| Type | House |
| Utility Water | Municipal Water |
Parking
| Garage |
Land
| Acreage | No |
| Sewer | Sanitary Sewer |
| Size Depth | 32.08 M |
| Size Frontage | 12 M |
| Size Irregular | 12 X 32.08 M |
| Size Total Text | 12 X 32.08 M |
Rooms
| Level | Type | Length | Width | Dimensions |
|---|---|---|---|---|
| Main Level | Family Room | 5.18 m | 3.35 m | 5.18 m x 3.35 m |
| Main Level | Living Room | 5.48 m | 3.35 m | 5.48 m x 3.35 m |
| Main Level | Dining Room | 5.48 m | 3.35 m | 5.48 m x 3.35 m |
| Main Level | Kitchen | 4.08 m | 2.87 m | 4.08 m x 2.87 m |
Contact Us
Contact us for more information
























