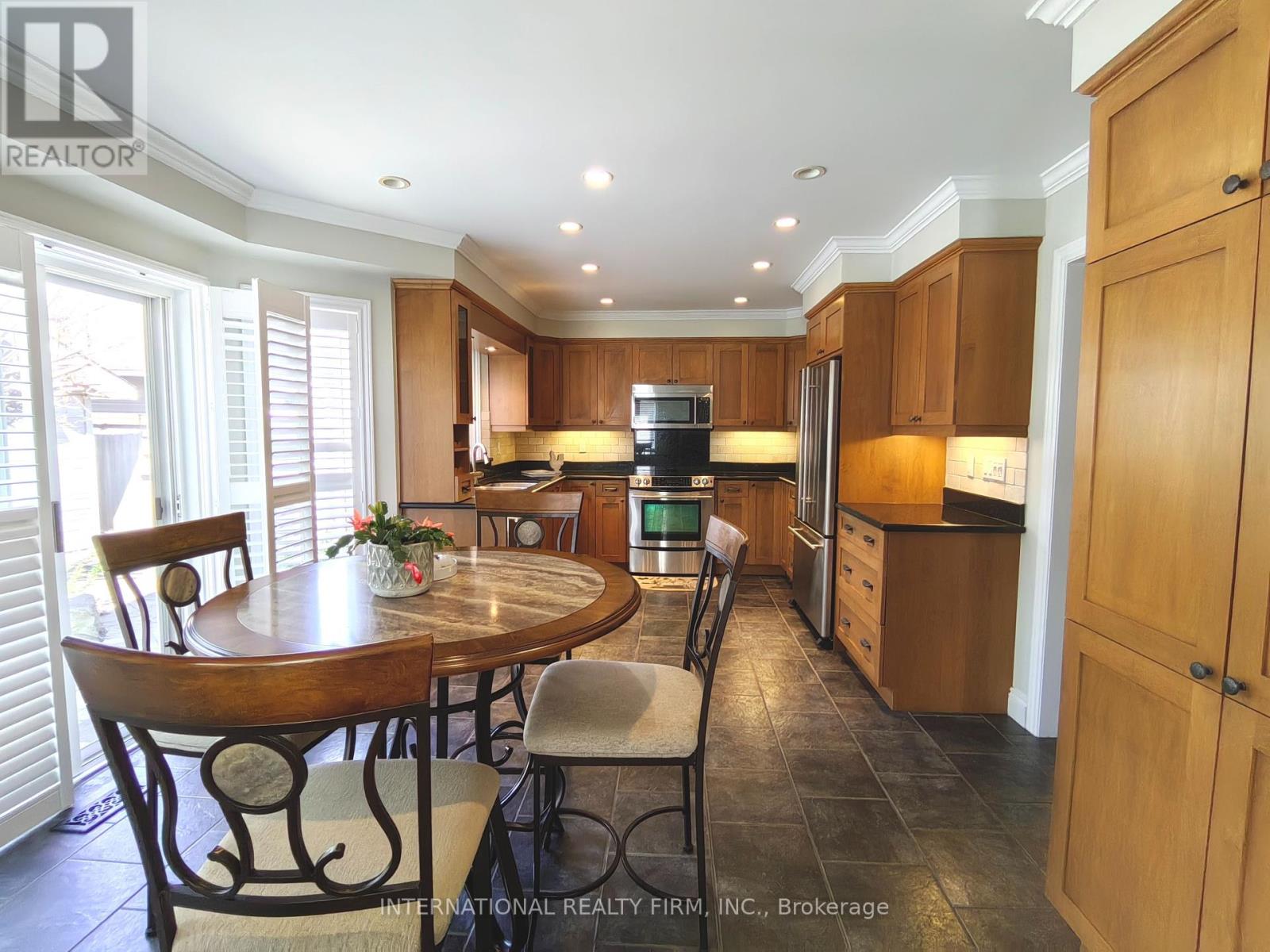6 Mortimer Crescent Ajax, Ontario L1T 3Y1
$1,269,900
Charming 4 Bdrm Home In Pickering Village, A Desirable Neighborhood For Your Growing Family; Nestled In A Serena, Tree-Lined Crescent; This Stunning 4+1 Home Exudes Classic Elegance With Its Brick Façade And A Welcoming Front Porch, Perfect For Enjoying Your Morning Coffee; Step Inside To A Bright And Inviting Living Room W/ Large Bay Windows That Allow Natural Light to Flood The Space; Family Room Offers A Cozy Retreat W/ Its Comfortable Seating Area & Easy Access to The Backyard; Formal Dining Room, A Perfect Spot For Relaxing w/ Family Or Entertaining Guests; Kitchen Features Stainless Steel Appliances, Granite Countertops And Custom Cabinetry Providing Ample Storage Space; Four Generously-Sized Bedrooms, Each w/ Large Windows & Ample Closet Space; The Mater Suite Is A Tranquil Retreat W/ A Spacious Walk-In Closet; Finished Basement Has Addition Bedroom And A 3-Piece Washroom For Teens Or In-laws; Conveniently Located Near Top-Rated Schools, Pickering Village, Shopping Plazas, Parks, Easy Access To Highway, Go Train; Don't Miss The Opportunity To Make This Your Dream Home! (id:43697)
Property Details
| MLS® Number | E12122516 |
| Property Type | Single Family |
| Neigbourhood | Riverside |
| Community Name | Central West |
| Parking Space Total | 6 |
Building
| Bathroom Total | 4 |
| Bedrooms Above Ground | 4 |
| Bedrooms Below Ground | 1 |
| Bedrooms Total | 5 |
| Appliances | Central Vacuum |
| Basement Development | Finished |
| Basement Type | N/a (finished) |
| Construction Style Attachment | Detached |
| Cooling Type | Central Air Conditioning |
| Exterior Finish | Brick |
| Fireplace Present | Yes |
| Flooring Type | Carpeted, Ceramic, Hardwood, Laminate |
| Foundation Type | Unknown |
| Half Bath Total | 1 |
| Heating Fuel | Natural Gas |
| Heating Type | Forced Air |
| Stories Total | 2 |
| Size Interior | 2,500 - 3,000 Ft2 |
| Type | House |
| Utility Water | Municipal Water |
Parking
| Garage |
Land
| Acreage | No |
| Sewer | Sanitary Sewer |
| Size Frontage | 35 Ft ,9 In |
| Size Irregular | 35.8 Ft |
| Size Total Text | 35.8 Ft |
Rooms
| Level | Type | Length | Width | Dimensions |
|---|---|---|---|---|
| Second Level | Primary Bedroom | 6.9 m | 4.4 m | 6.9 m x 4.4 m |
| Second Level | Bedroom 2 | 4.95 m | 3.55 m | 4.95 m x 3.55 m |
| Second Level | Bedroom 3 | 3.5 m | 4.5 m | 3.5 m x 4.5 m |
| Second Level | Bedroom 4 | 3.35 m | 3 m | 3.35 m x 3 m |
| Basement | Bedroom | 3.9 m | 3.58 m | 3.9 m x 3.58 m |
| Basement | Bathroom | 2.65 m | 1.75 m | 2.65 m x 1.75 m |
| Basement | Recreational, Games Room | 3.4 m | 6.3 m | 3.4 m x 6.3 m |
| Ground Level | Foyer | Measurements not available | ||
| Ground Level | Living Room | 3.55 m | 5.45 m | 3.55 m x 5.45 m |
| Ground Level | Family Room | 4.1 m | 5.25 m | 4.1 m x 5.25 m |
| Ground Level | Dining Room | 3.2 m | 3.2 m | 3.2 m x 3.2 m |
| Ground Level | Kitchen | 5.5 m | 3.75 m | 5.5 m x 3.75 m |
https://www.realtor.ca/real-estate/28256367/6-mortimer-crescent-ajax-central-west-central-west
Contact Us
Contact us for more information





































