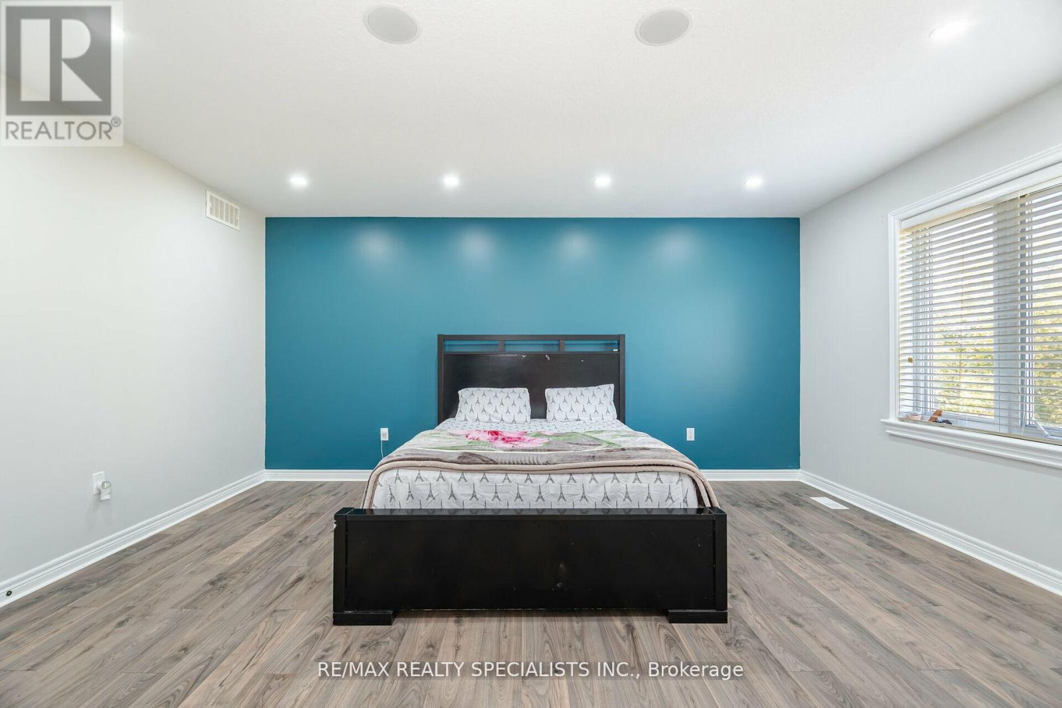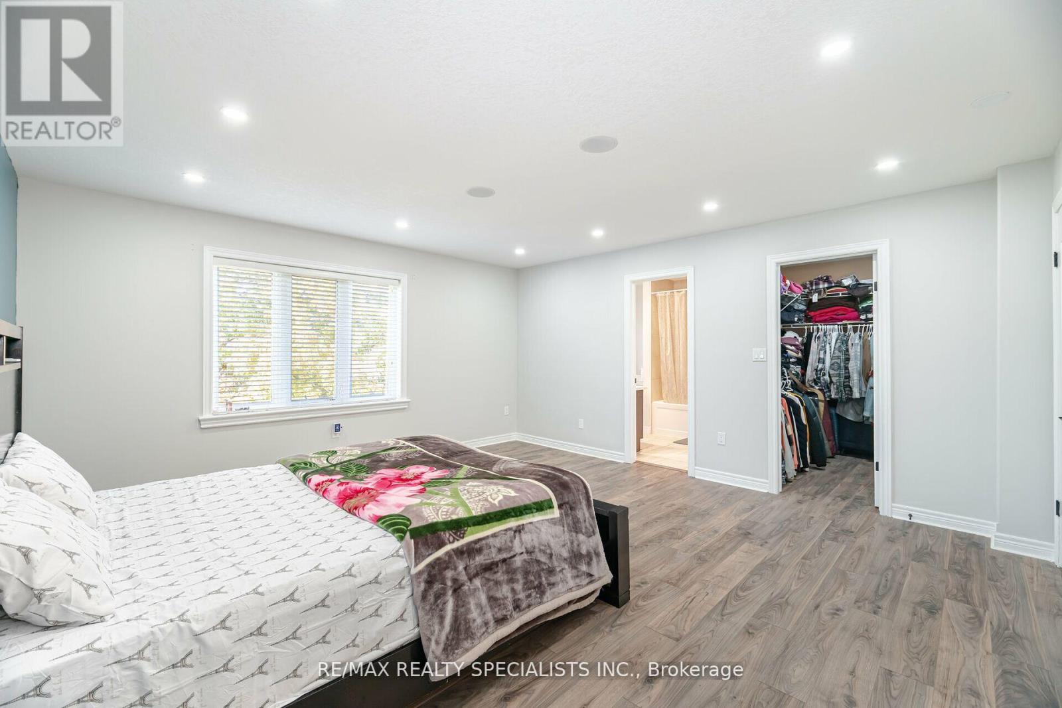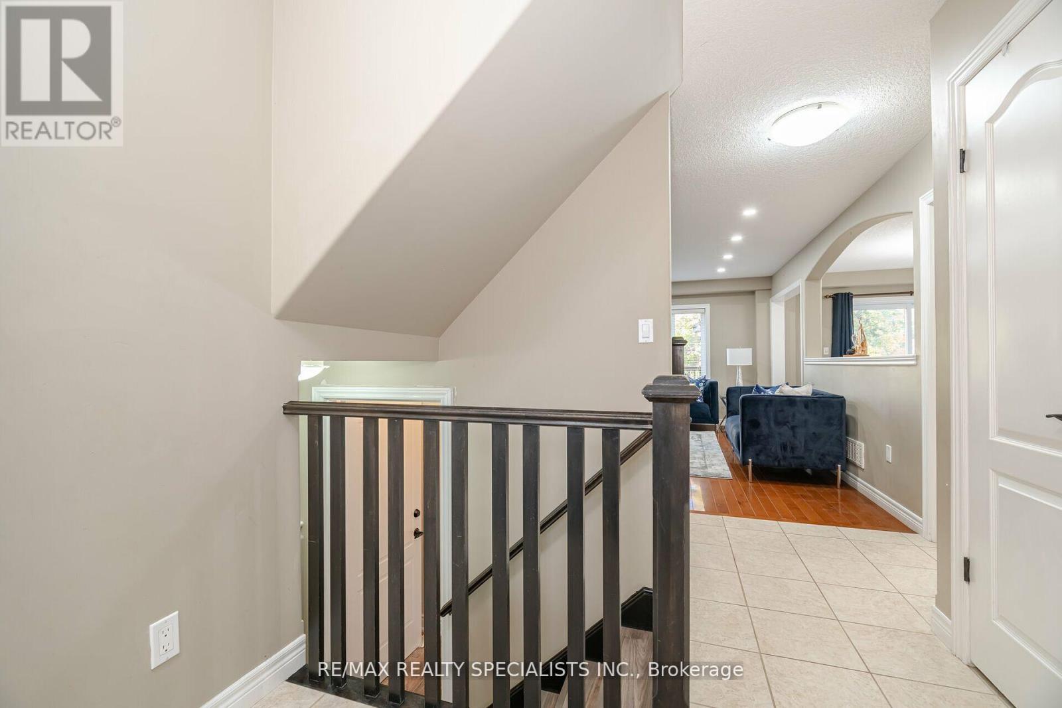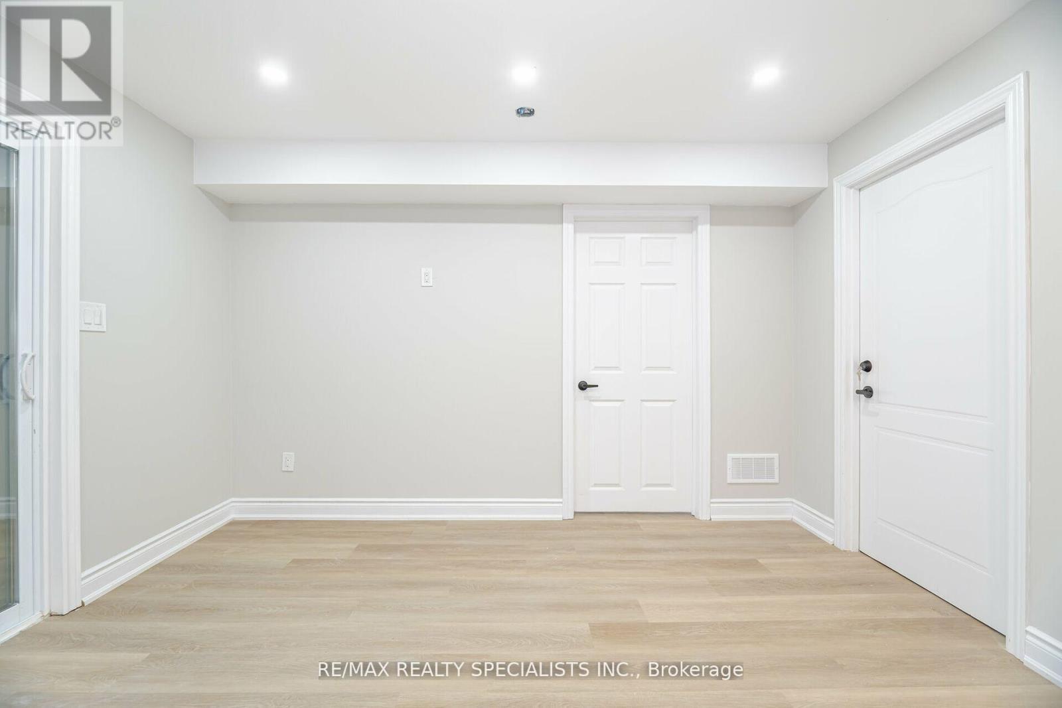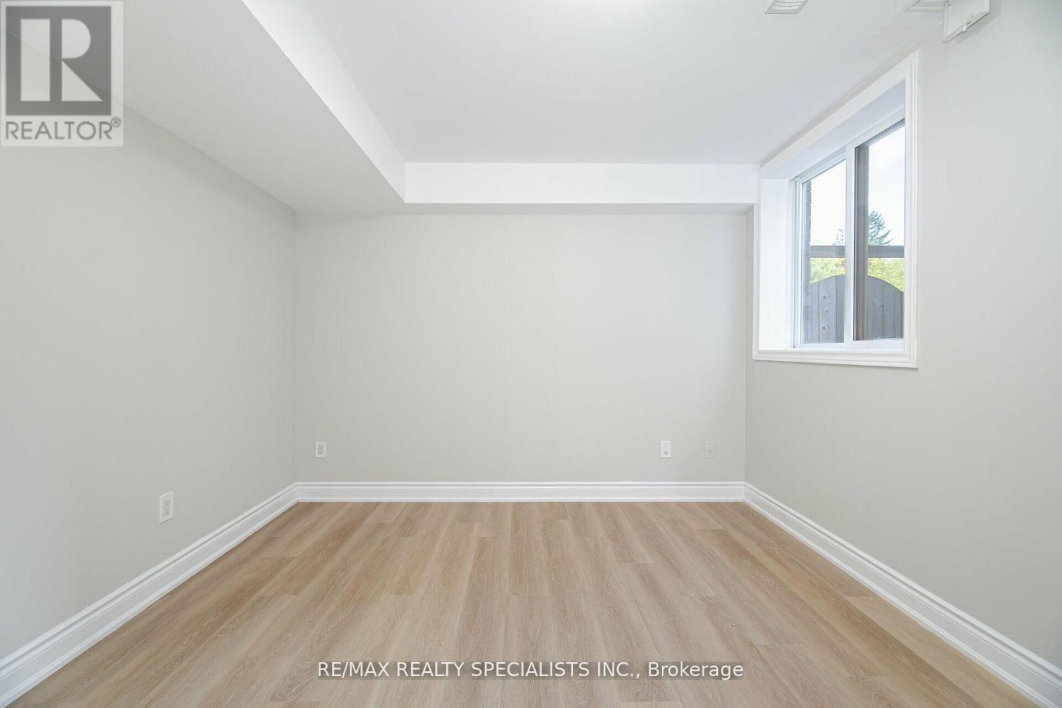6 - 90 Alderson Drive Cambridge, Ontario N3C 0E4
$979,000
This gorgeous home is nestled in a quiet enclave in desirable Hespeler! This stunning detached house features 3+1 generous bedrooms, 3.5 stylish bathrooms, and a legal walkout basement apartment with a separate entrance ideal for family or guests. The open-concept main floor dazzles with a beautiful kitchen, complete with a grand island and breakfast bar that overlooks the bright living and dining areas. Upstairs, you'll find a spacious primary suite that foods with natural light, along with the main bath and additional bedrooms. Located near excellent schools,parks, trails, and a charming village downtown filled with shops and restaurants, this home offers the perfect blend of tranquility and convenience. Plus, its proximity to Highway 401 makes commuting a breeze. Seize the opportunity to make this beautiful home yours where comfort meets convenience! (id:43697)
Property Details
| MLS® Number | X11880954 |
| Property Type | Single Family |
| AmenitiesNearBy | Park |
| Features | Ravine |
| ParkingSpaceTotal | 5 |
Building
| BathroomTotal | 4 |
| BedroomsAboveGround | 3 |
| BedroomsBelowGround | 1 |
| BedroomsTotal | 4 |
| Appliances | Dishwasher, Dryer, Refrigerator, Stove, Washer |
| BasementDevelopment | Finished |
| BasementFeatures | Apartment In Basement, Walk Out |
| BasementType | N/a (finished) |
| ConstructionStyleAttachment | Detached |
| CoolingType | Central Air Conditioning |
| ExteriorFinish | Brick, Vinyl Siding |
| FlooringType | Laminate |
| FoundationType | Concrete |
| HalfBathTotal | 1 |
| HeatingFuel | Natural Gas |
| HeatingType | Forced Air |
| StoriesTotal | 2 |
| Type | House |
| UtilityWater | Municipal Water |
Parking
| Attached Garage |
Land
| Acreage | No |
| FenceType | Fenced Yard |
| LandAmenities | Park |
| Sewer | Sanitary Sewer |
| SizeDepth | 112 Ft ,8 In |
| SizeFrontage | 32 Ft ,9 In |
| SizeIrregular | 32.81 X 112.71 Ft |
| SizeTotalText | 32.81 X 112.71 Ft |
Rooms
| Level | Type | Length | Width | Dimensions |
|---|---|---|---|---|
| Second Level | Primary Bedroom | 4.72 m | 4.94 m | 4.72 m x 4.94 m |
| Second Level | Bedroom 2 | 3.72 m | 3.05 m | 3.72 m x 3.05 m |
| Second Level | Bedroom 3 | 3.71 m | 4.2 m | 3.71 m x 4.2 m |
| Second Level | Bathroom | 2.68 m | 1.6 m | 2.68 m x 1.6 m |
| Second Level | Bathroom | 2.46 m | 2.62 m | 2.46 m x 2.62 m |
| Basement | Bathroom | Measurements not available | ||
| Basement | Laundry Room | Measurements not available | ||
| Basement | Bedroom 4 | Measurements not available | ||
| Main Level | Kitchen | 3.14 m | 3.57 m | 3.14 m x 3.57 m |
| Main Level | Dining Room | 3.13 m | 4.05 m | 3.13 m x 4.05 m |
| Main Level | Living Room | 3.7 m | 4.84 m | 3.7 m x 4.84 m |
| Main Level | Bathroom | 0.89 m | 2.39 m | 0.89 m x 2.39 m |
https://www.realtor.ca/real-estate/27708723/6-90-alderson-drive-cambridge
Interested?
Contact us for more information

















