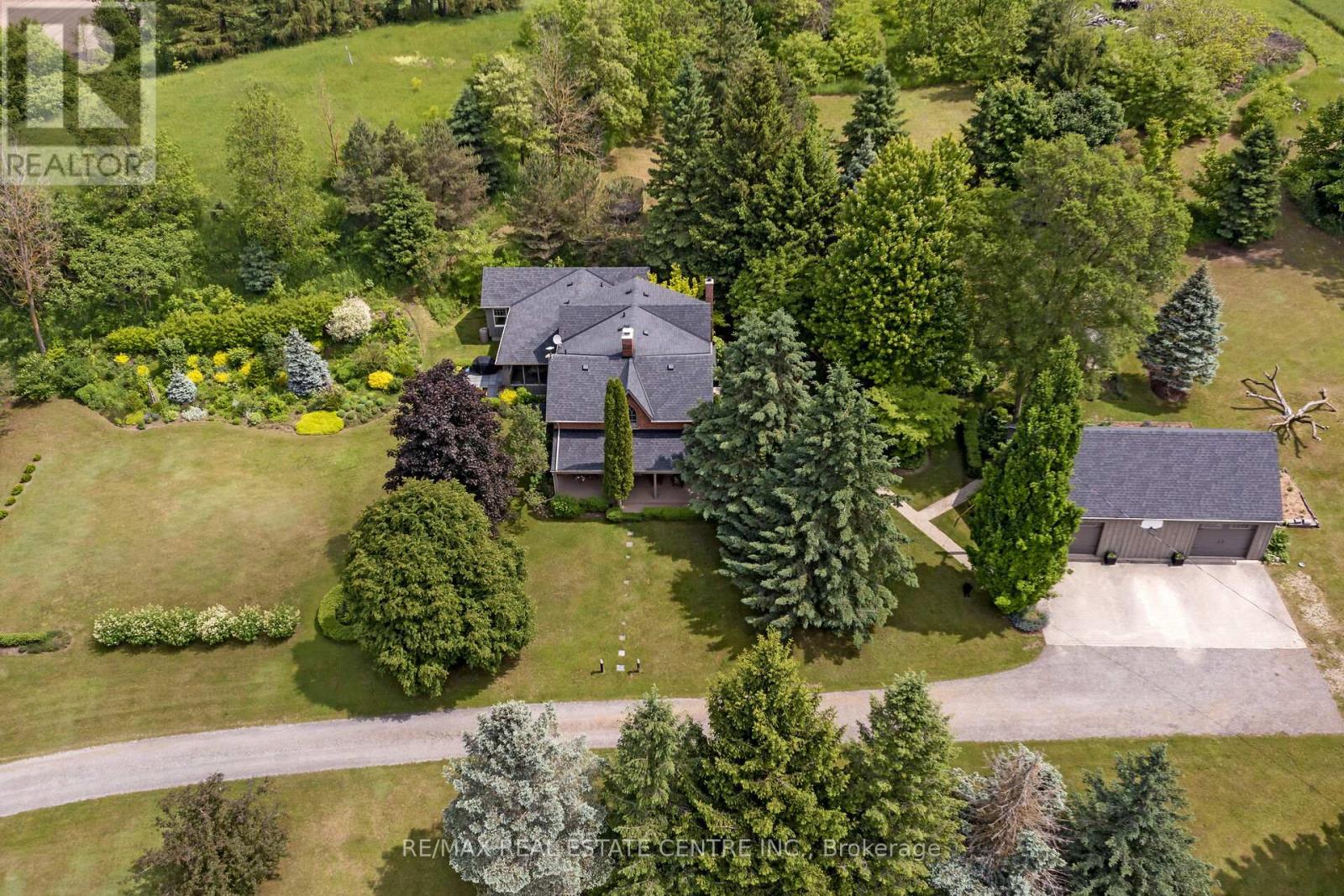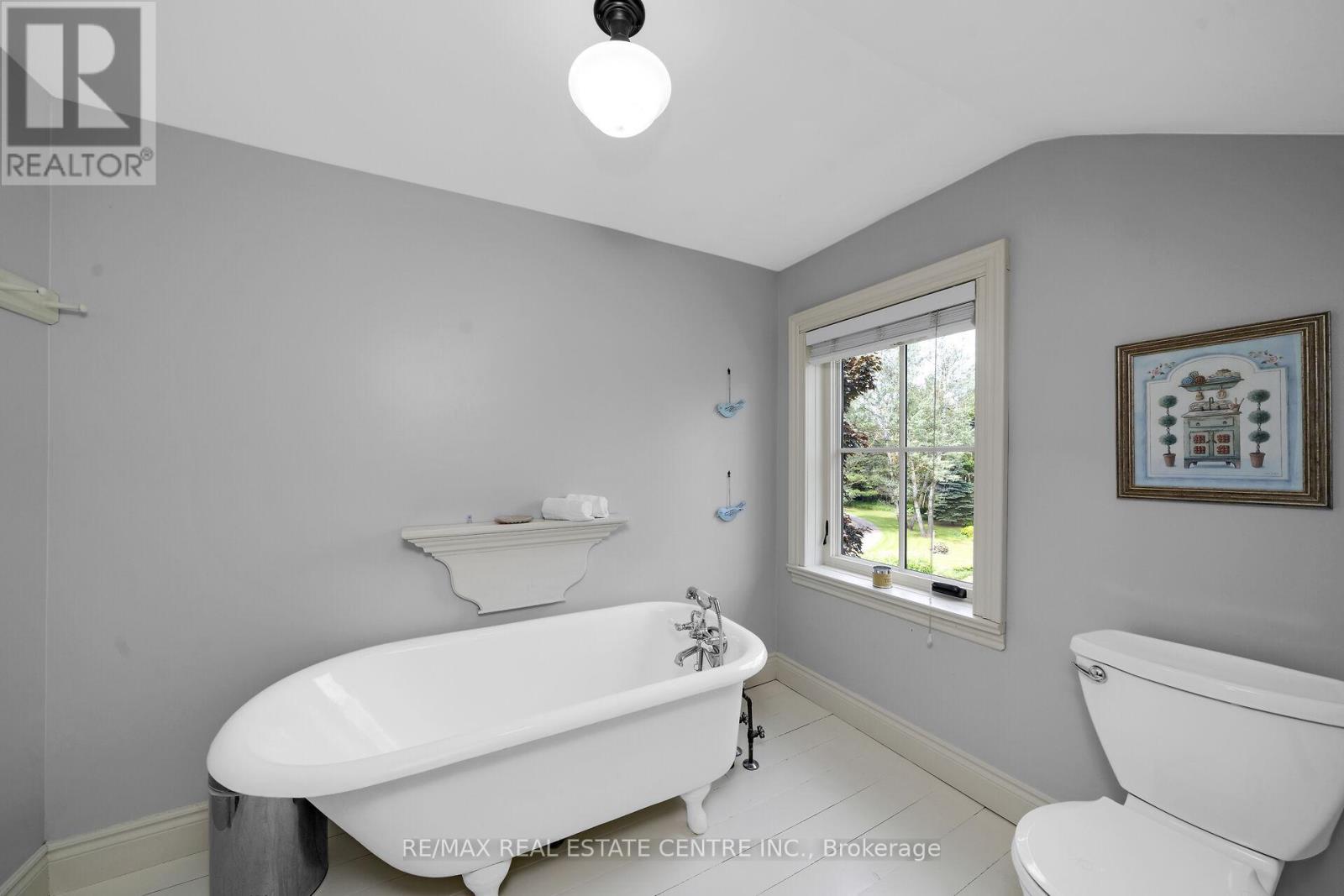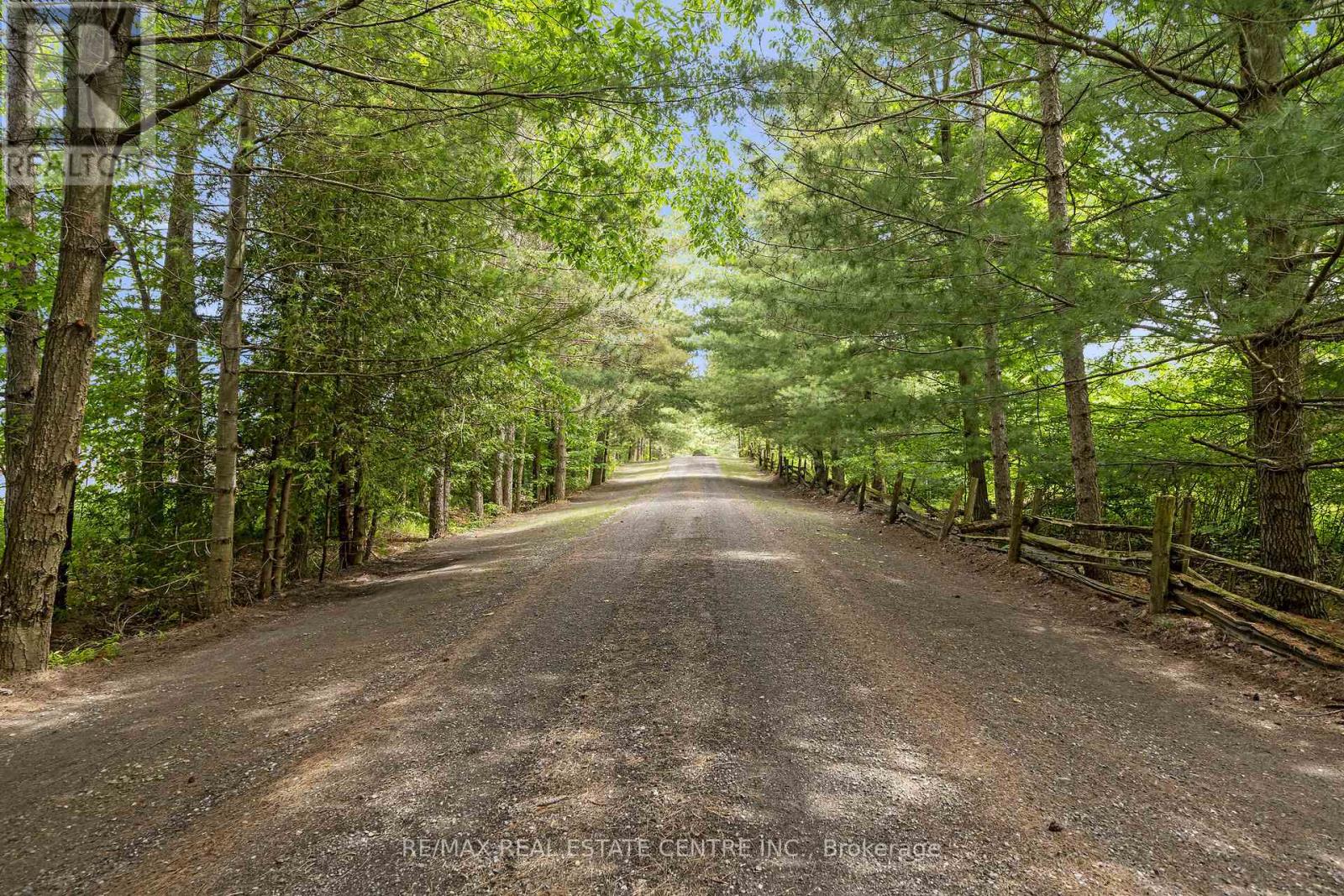5 Bedroom
3 Bathroom
3,000 - 3,500 ft2
Fireplace
Central Air Conditioning
Forced Air
Acreage
$2,700,000
To say it will take your breath away is an understatement. The long, winding driveway welcomes you to 40 gorgeous acres of rolling hills, a combination of trees and farm fields, plus paddocks and a bank barn that awaits your dreams. An abundance of walking trails creates a dog lovers paradise. The 3000 square foot home is characterized by its historical charm, unique architectural features with ornate moldings, high ceilings and original large plank pine floors. Wake up to beautiful views, the sun pouring in every window and all you will hear are the birds singing. Coffee on the front porch will become a wonderful habit to start your day in a relaxing way. Add the present to the history in beautiful bathrooms, kitchen and laundry room. Main floor primary suite and screened in sunroom, plus a lovely patio resembling an English garden. The geothermal heating system is not only efficient, its incredibly economical, plus 2 wood burning fireplaces for all the ambience. A gardener's heaven with raised beds, perennials and a greenhouse to boot. Detached 3 car garage with space for all the toys. 27 of the acres are currently farmed for a wonderful tax credit. Your days will be spent walking the trails down and around the pond, and your nights relaxing under the star filled skies and it will be then, that you realize you're in paradise. **EXTRAS** EV Charging Port in Garage (2023), Water Softener (2017), Roof (2013), Hot Water Tank (2013), Geothermal Furnace (2012), Generator Plug in Garage (id:43697)
Property Details
|
MLS® Number
|
X8417940 |
|
Property Type
|
Single Family |
|
Community Name
|
Rural Erin |
|
Community Features
|
School Bus |
|
Features
|
Wooded Area, Irregular Lot Size, Rolling, Sump Pump |
|
Parking Space Total
|
23 |
|
Structure
|
Porch, Barn, Greenhouse |
Building
|
Bathroom Total
|
3 |
|
Bedrooms Above Ground
|
5 |
|
Bedrooms Total
|
5 |
|
Amenities
|
Fireplace(s) |
|
Appliances
|
Water Heater, Water Softener, Dishwasher, Dryer, Microwave, Oven, Refrigerator, Stove, Washer, Window Coverings |
|
Basement Development
|
Unfinished |
|
Basement Type
|
Full (unfinished) |
|
Construction Style Attachment
|
Detached |
|
Cooling Type
|
Central Air Conditioning |
|
Exterior Finish
|
Brick, Wood |
|
Fireplace Present
|
Yes |
|
Fireplace Total
|
2 |
|
Fireplace Type
|
Woodstove |
|
Flooring Type
|
Ceramic, Hardwood, Concrete, Carpeted |
|
Foundation Type
|
Block, Stone |
|
Heating Type
|
Forced Air |
|
Stories Total
|
2 |
|
Size Interior
|
3,000 - 3,500 Ft2 |
|
Type
|
House |
Parking
Land
|
Acreage
|
Yes |
|
Sewer
|
Septic System |
|
Size Depth
|
1902 Ft |
|
Size Frontage
|
544 Ft |
|
Size Irregular
|
544 X 1902 Ft ; 40.52 Acres Per Survey |
|
Size Total Text
|
544 X 1902 Ft ; 40.52 Acres Per Survey|25 - 50 Acres |
Rooms
| Level |
Type |
Length |
Width |
Dimensions |
|
Second Level |
Bedroom 5 |
2.66 m |
2.49 m |
2.66 m x 2.49 m |
|
Second Level |
Bedroom 2 |
4.42 m |
3.41 m |
4.42 m x 3.41 m |
|
Second Level |
Bedroom 3 |
5.57 m |
4.63 m |
5.57 m x 4.63 m |
|
Second Level |
Bedroom 4 |
8.03 m |
3.02 m |
8.03 m x 3.02 m |
|
Basement |
Recreational, Games Room |
7.94 m |
5.57 m |
7.94 m x 5.57 m |
|
Main Level |
Foyer |
3.65 m |
1.84 m |
3.65 m x 1.84 m |
|
Main Level |
Laundry Room |
3.67 m |
2.49 m |
3.67 m x 2.49 m |
|
Main Level |
Great Room |
6.55 m |
3.73 m |
6.55 m x 3.73 m |
|
Main Level |
Primary Bedroom |
4.56 m |
3.68 m |
4.56 m x 3.68 m |
|
Main Level |
Kitchen |
7.36 m |
4.51 m |
7.36 m x 4.51 m |
|
Main Level |
Living Room |
5.41 m |
3.51 m |
5.41 m x 3.51 m |
|
Main Level |
Dining Room |
5.53 m |
3.68 m |
5.53 m x 3.68 m |
https://www.realtor.ca/real-estate/27012061/5955-third-line-erin-rural-erin









































