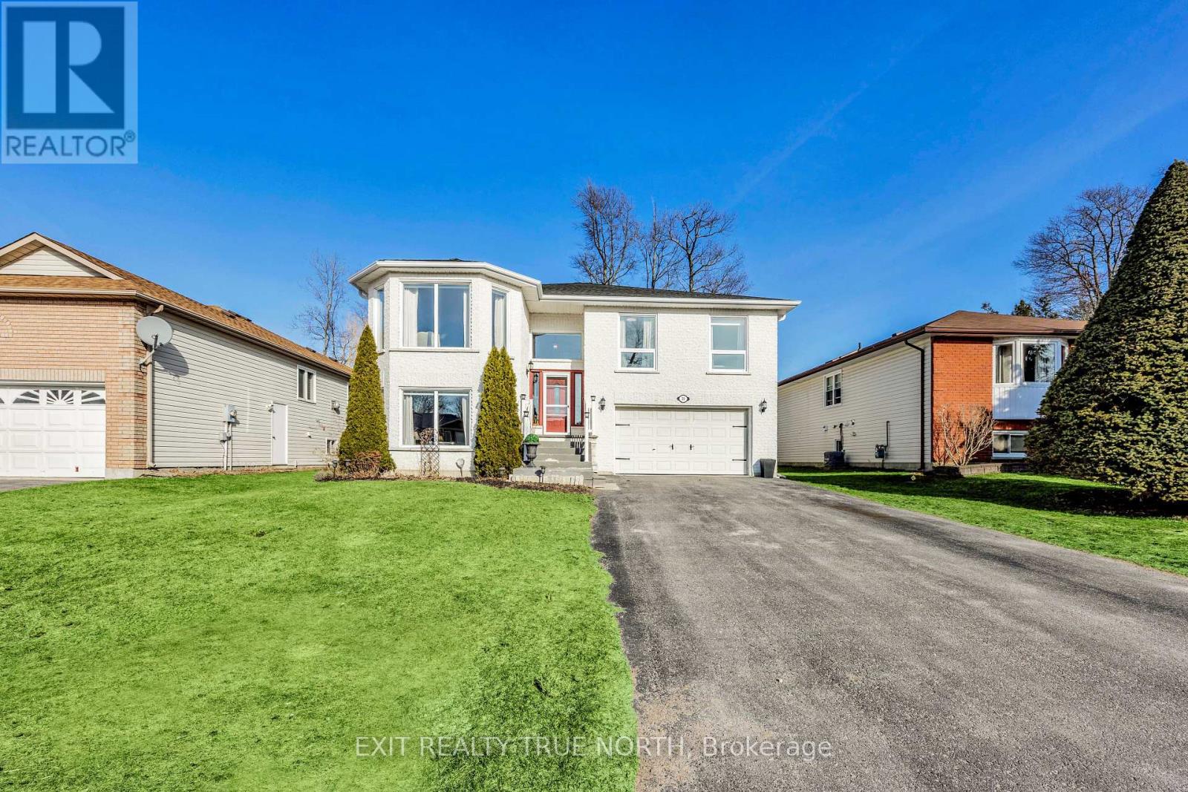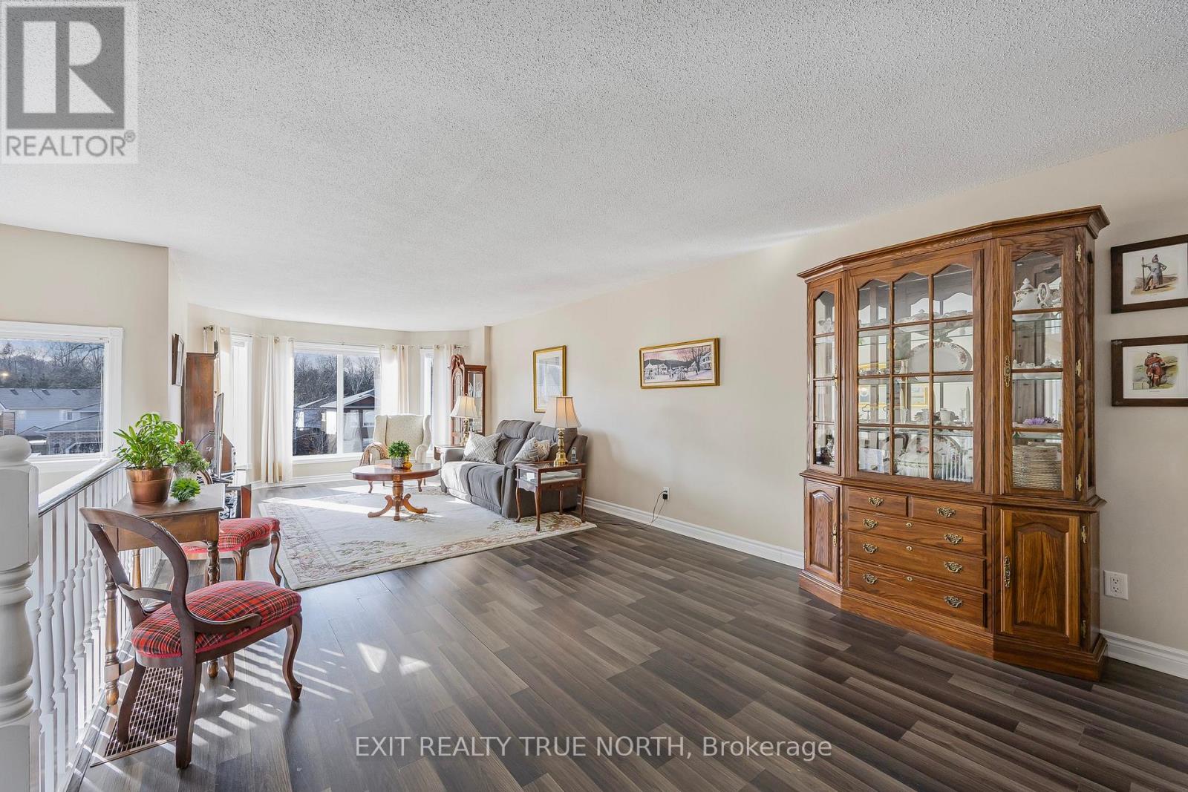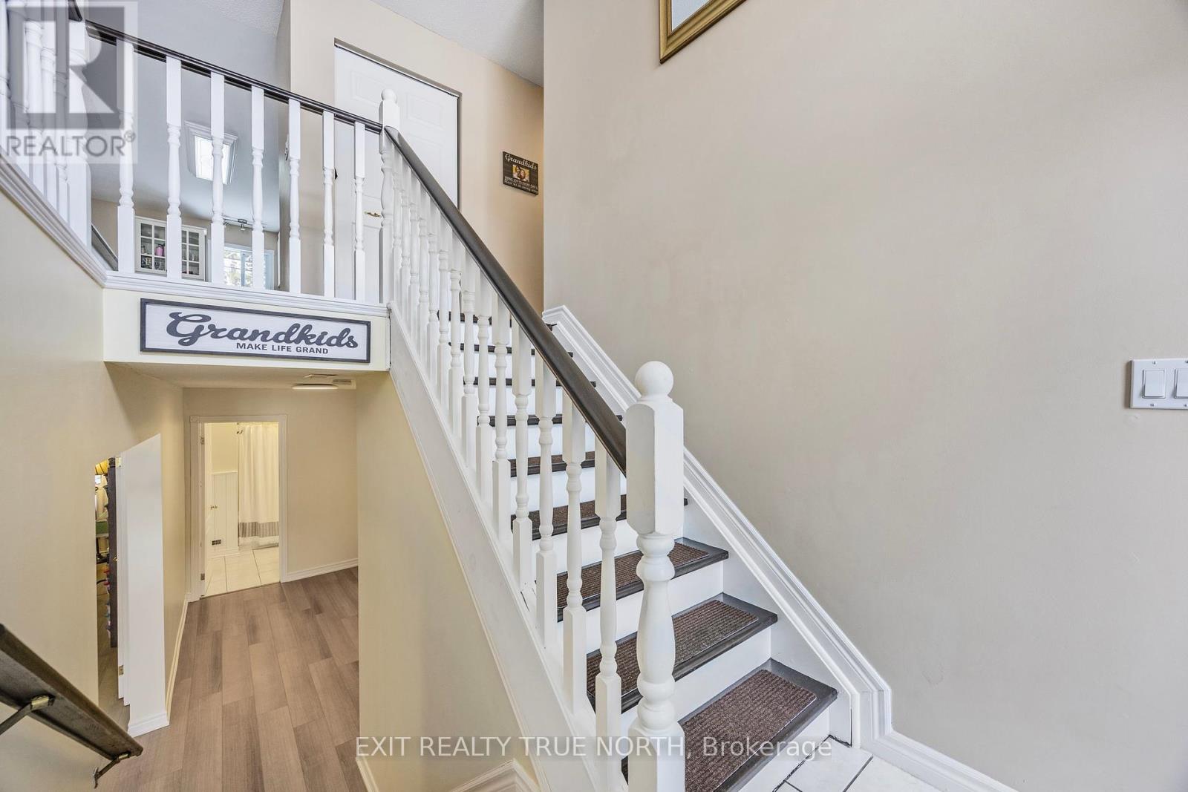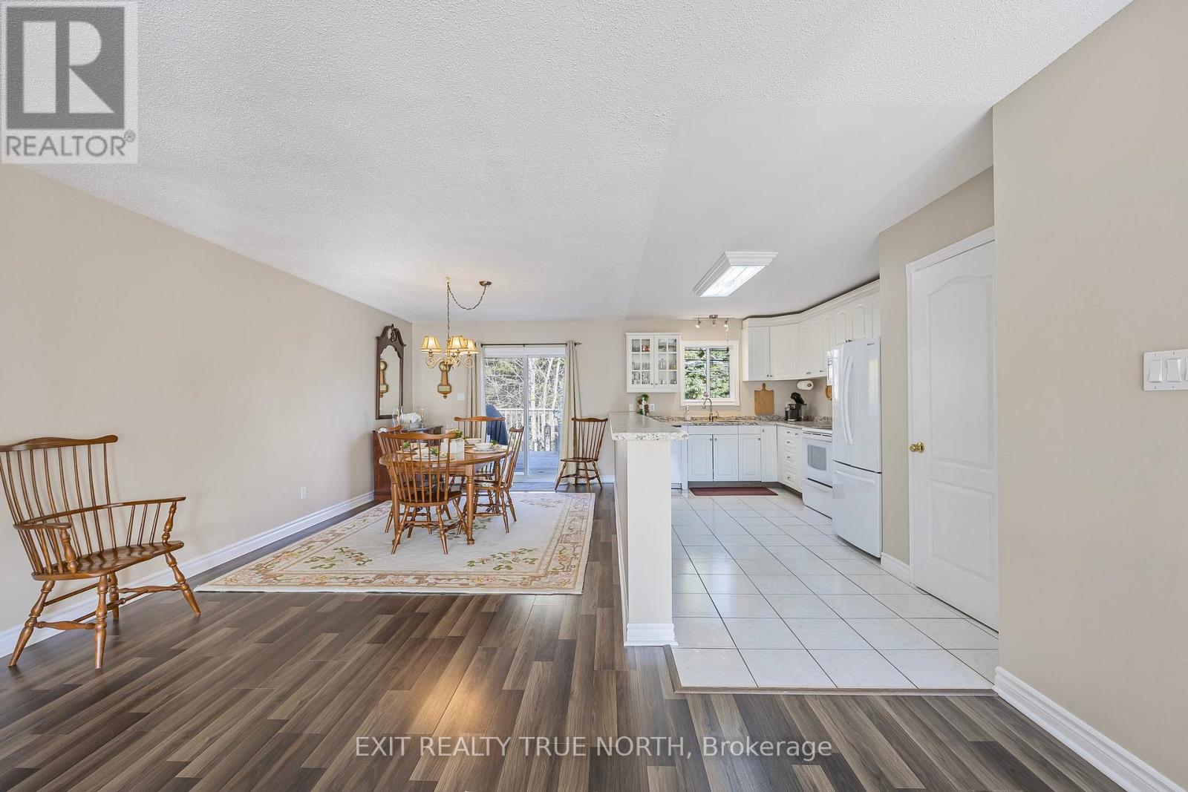59 Riverdale Drive Wasaga Beach, Ontario L9Z 1G1
$749,750
Raised bungalow with over 2800 sf of finished space. Main floor open concept family room, dining and kitchen area. Walkout from the dining room to a large deck. Walk in pantry in the kitchen. The primary bedroom is large with a walk in closet and semi en suite bathroom. 2 other bedrooms on the main floor. The lower level is a fabulous layout with endless possibilities. Imagine the convenience of two lower level walkouts, opening doors to a world of potential for multiple uses whether it's a cozy additional family retreat space, a home office, a creative studio, a potential in law suite. The lower level family room, foyer, stairs and bedroom feature brand new flooring. A second full bathroom offers flexibility for growing families or hosting guests. Don't overlook the large unfinished room. Envision it as an extra bedroom, kids play room or perhaps as a second kitchen, perfect creating a potential second living space. No carpet in the house. Double garage. This is a fantastic home with room for your family to grow. It is close enough to amenities and the beach for convenience but also in a quiet area. (id:43697)
Open House
This property has open houses!
11:30 am
Ends at:1:30 pm
Property Details
| MLS® Number | S12001021 |
| Property Type | Single Family |
| Community Name | Wasaga Beach |
| Amenities Near By | Beach, Park |
| Features | Conservation/green Belt |
| Parking Space Total | 6 |
| Structure | Deck |
Building
| Bathroom Total | 2 |
| Bedrooms Above Ground | 3 |
| Bedrooms Below Ground | 1 |
| Bedrooms Total | 4 |
| Age | 16 To 30 Years |
| Appliances | Water Heater, Blinds, Dishwasher, Dryer, Microwave, Stove, Washer, Refrigerator |
| Architectural Style | Raised Bungalow |
| Basement Development | Partially Finished |
| Basement Type | Full (partially Finished) |
| Construction Style Attachment | Detached |
| Cooling Type | Central Air Conditioning |
| Exterior Finish | Brick, Vinyl Siding |
| Flooring Type | Tile, Laminate, Carpeted |
| Foundation Type | Poured Concrete |
| Heating Fuel | Natural Gas |
| Heating Type | Forced Air |
| Stories Total | 1 |
| Size Interior | 1,500 - 2,000 Ft2 |
| Type | House |
| Utility Water | Municipal Water |
Parking
| Attached Garage | |
| Garage |
Land
| Acreage | No |
| Land Amenities | Beach, Park |
| Sewer | Sanitary Sewer |
| Size Depth | 109 Ft ,8 In |
| Size Frontage | 55 Ft ,9 In |
| Size Irregular | 55.8 X 109.7 Ft |
| Size Total Text | 55.8 X 109.7 Ft|under 1/2 Acre |
| Zoning Description | R1 |
Rooms
| Level | Type | Length | Width | Dimensions |
|---|---|---|---|---|
| Lower Level | Family Room | 8.79 m | 3.72 m | 8.79 m x 3.72 m |
| Lower Level | Bedroom 4 | 4.6 m | 3.72 m | 4.6 m x 3.72 m |
| Lower Level | Utility Room | 4.88 m | 5.61 m | 4.88 m x 5.61 m |
| Main Level | Kitchen | 2.5 m | 5.16 m | 2.5 m x 5.16 m |
| Main Level | Dining Room | 3.19 m | 4.63 m | 3.19 m x 4.63 m |
| Main Level | Family Room | 4.56 m | 8.92 m | 4.56 m x 8.92 m |
| Main Level | Primary Bedroom | 3.66 m | 5.91 m | 3.66 m x 5.91 m |
| Main Level | Bedroom 2 | 2.73 m | 3.93 m | 2.73 m x 3.93 m |
| Main Level | Bedroom 3 | 2.74 m | 3.93 m | 2.74 m x 3.93 m |
Utilities
| Cable | Installed |
| Sewer | Installed |
https://www.realtor.ca/real-estate/27981847/59-riverdale-drive-wasaga-beach-wasaga-beach
Contact Us
Contact us for more information






























