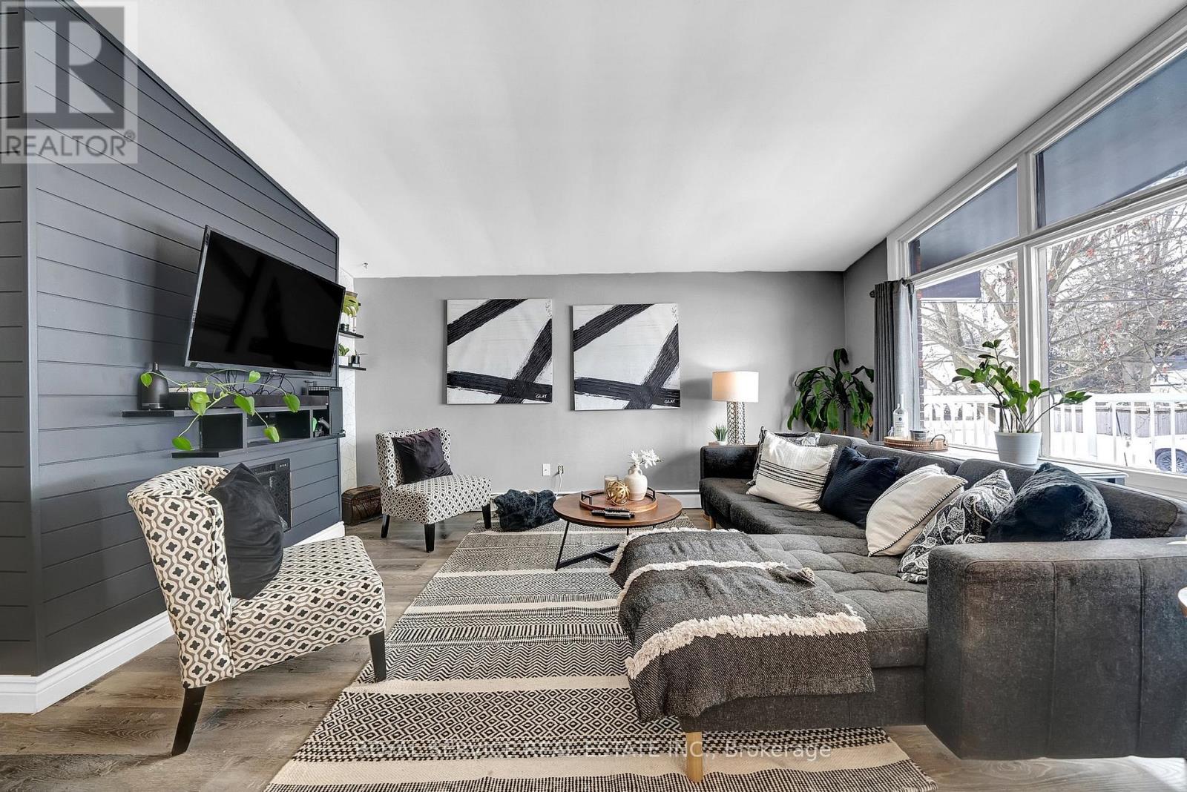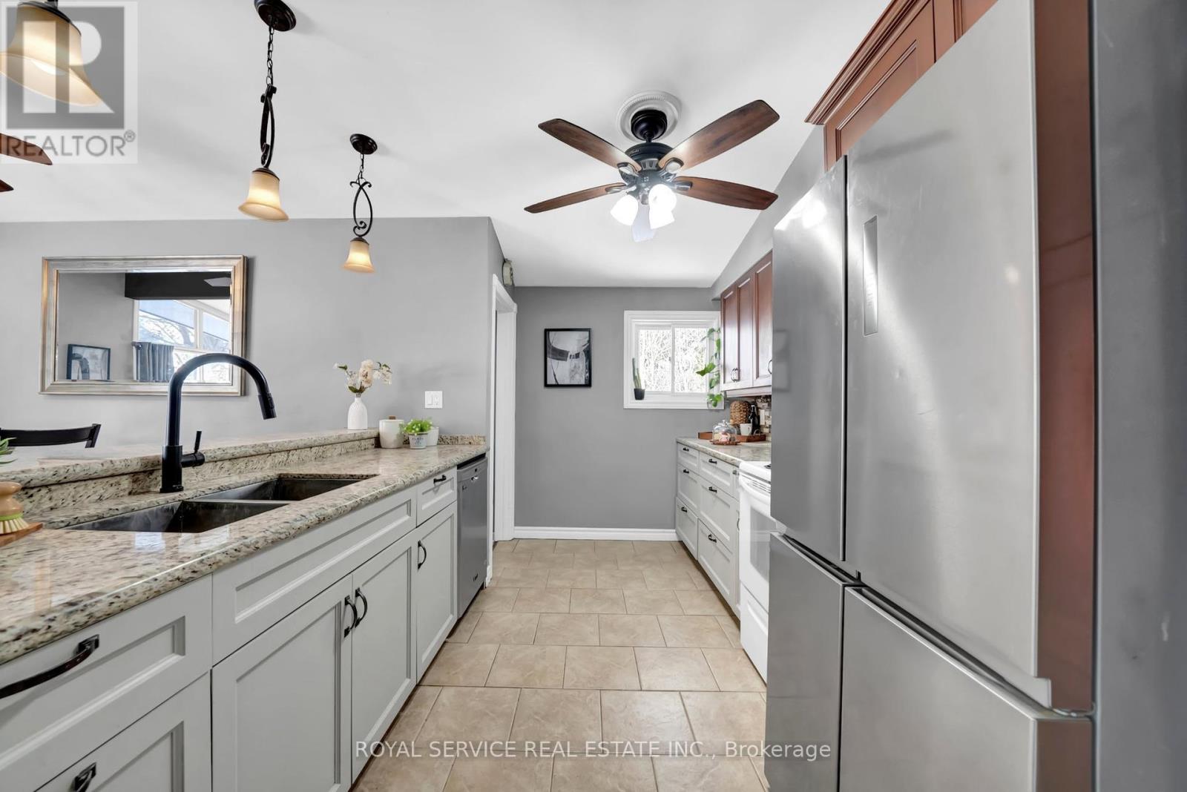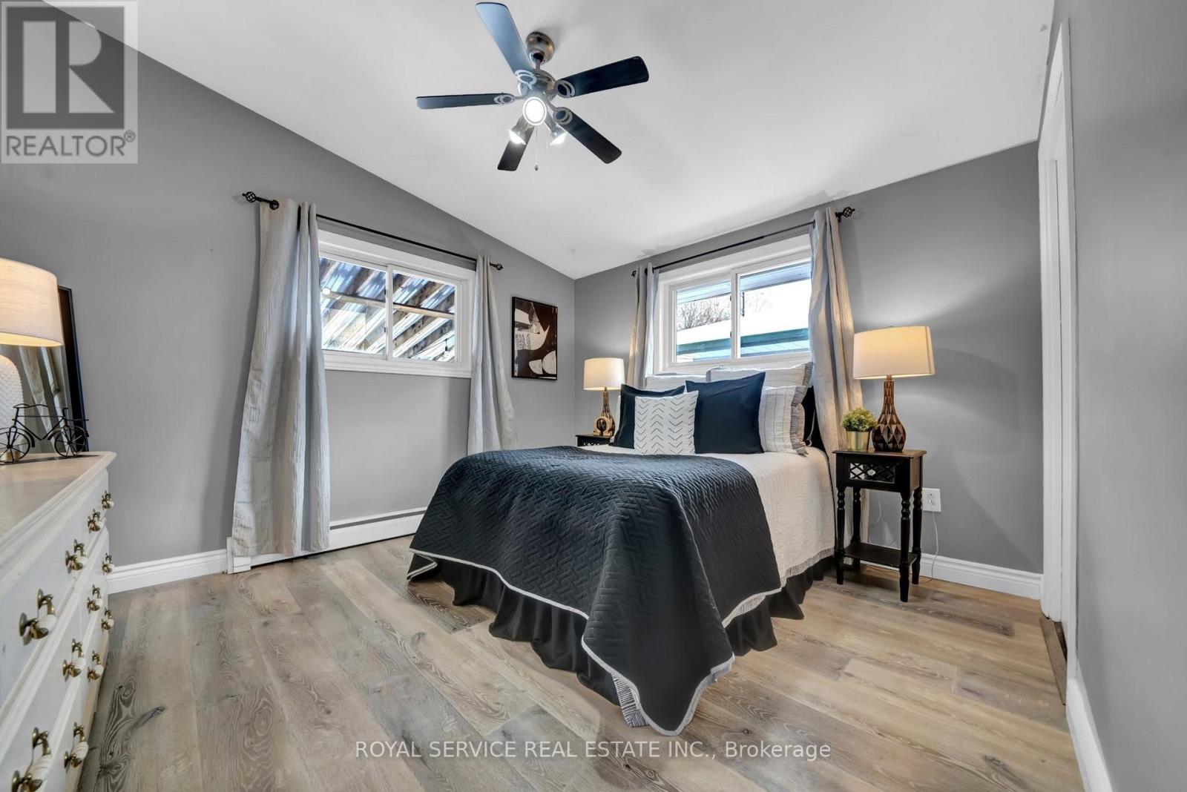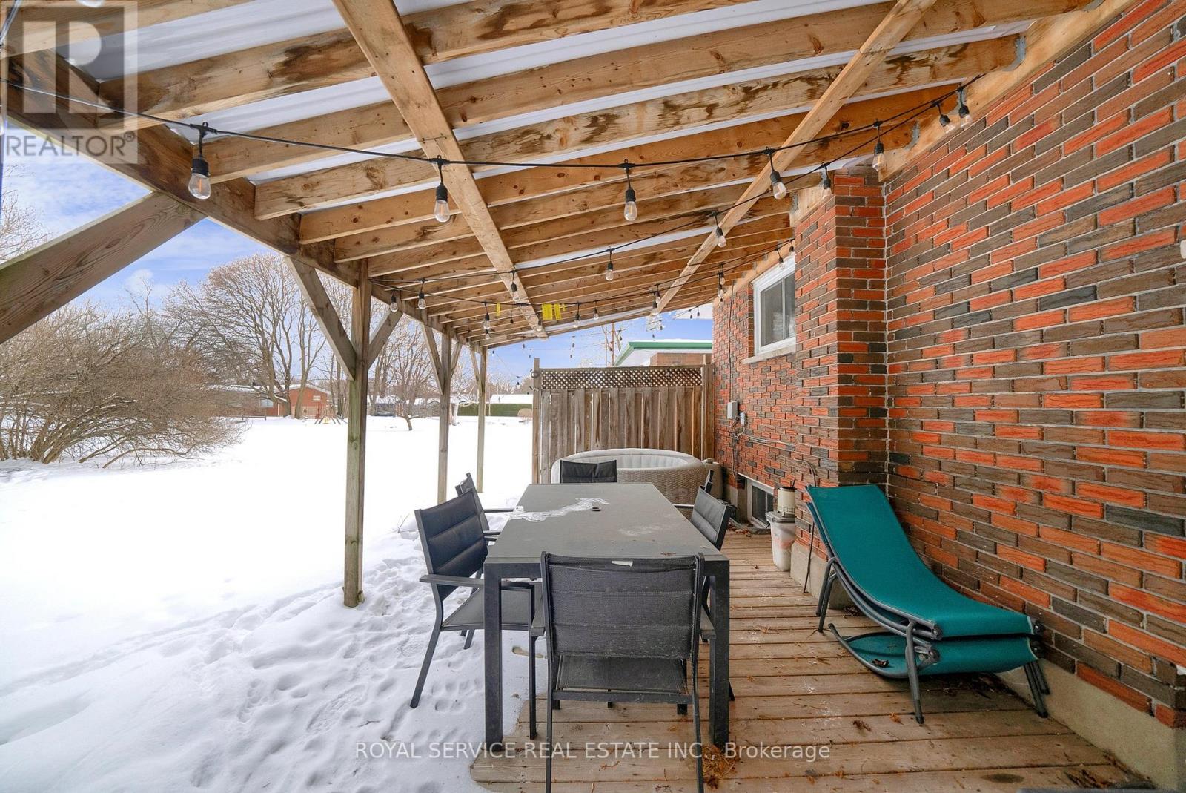59 Church Street S Clarington, Ontario L0B 1M0
$745,900
Desirable Mid Century Modern Post & Beam Style 3 Bedroom Brick Bungalow In The Quiet & Quaint Villiage of Orono. Small Town Living With All The Amenities Of The City. Walk To Shops, Cafes, Bakery, Pharmacy & More. Surrounded By Greenspace, Crown Lands & Orono Arena. Easy Access To Hwy 115/35, 401 & 407. The Perfect Starter Or Downsizer This Open Concept Home Boasts Cathedral Ceilings Throughout With Original Exposed Beams. Huge Front Porch & Covered Rear Deck On Large Irregular Lot. Spacious Living Area Includes Electric Fireplace, Newer Wide Plank Laminate Floors & Huge Windows. Galley Style Newer Two Tone Kitchen With Granite Counters, Stone & Glass Backsplash, Ceramic Heated Floors & Breakfast Bar All Open To The Dining Area & Main Living Area. Sloped Ceilings continue into the Bedrooms, Primary Bedroom With Double Windows & Double Closet. Two Further Nicely Sized Bedrooms For The Kids! Updated Main Bath With Modern Wood Vanity Has Loads Of Storage & Ceramic Floors. Wide Open Unspoiled Mostly Finished Basement With Separate Entrance Includes Brick Fireplace With Gas Insert, Custom Bar Area & Large Storage Room. Easily Convert The Basement To A Nanny Suite For Grandma Or Extended Family. This Home Has Multiple Heat Sourses Including Newer Efficient NATURAL GAS BOILER, Heated Kitchen Floor, Electric Fireplace On The Main Level & Gas Fireplace In The Basement....It Couldn't Be Cozier!. New Steel Roof 2024, New Exterior Side Door 2024, Newer Gas Boiler approx 3 yrs old. (id:43697)
Property Details
| MLS® Number | E11986764 |
| Property Type | Single Family |
| Community Name | Orono |
| Amenities Near By | Park, Public Transit, Place Of Worship, Schools |
| Community Features | School Bus |
| Features | Irregular Lot Size, Conservation/green Belt, Sump Pump |
| Parking Space Total | 5 |
| Structure | Deck, Porch, Shed |
Building
| Bathroom Total | 1 |
| Bedrooms Above Ground | 3 |
| Bedrooms Total | 3 |
| Amenities | Fireplace(s) |
| Appliances | Water Softener, Water Heater |
| Architectural Style | Bungalow |
| Basement Development | Partially Finished |
| Basement Features | Separate Entrance |
| Basement Type | N/a (partially Finished) |
| Construction Style Attachment | Detached |
| Exterior Finish | Brick, Vinyl Siding |
| Fireplace Present | Yes |
| Fireplace Total | 2 |
| Flooring Type | Laminate |
| Foundation Type | Block |
| Heating Fuel | Natural Gas |
| Heating Type | Hot Water Radiator Heat |
| Stories Total | 1 |
| Size Interior | 1,100 - 1,500 Ft2 |
| Type | House |
| Utility Water | Municipal Water |
Parking
| Carport | |
| No Garage |
Land
| Acreage | No |
| Land Amenities | Park, Public Transit, Place Of Worship, Schools |
| Sewer | Septic System |
| Size Depth | 125 Ft ,10 In |
| Size Frontage | 64 Ft ,6 In |
| Size Irregular | 64.5 X 125.9 Ft ; Irregular |
| Size Total Text | 64.5 X 125.9 Ft ; Irregular |
| Zoning Description | R-2 |
Rooms
| Level | Type | Length | Width | Dimensions |
|---|---|---|---|---|
| Lower Level | Recreational, Games Room | 9.78 m | 7.26 m | 9.78 m x 7.26 m |
| Lower Level | Other | 3.56 m | 2.34 m | 3.56 m x 2.34 m |
| Main Level | Living Room | 6.32 m | 4.75 m | 6.32 m x 4.75 m |
| Main Level | Dining Room | 2.79 m | 2.74 m | 2.79 m x 2.74 m |
| Main Level | Kitchen | 3.6 m | 2.12 m | 3.6 m x 2.12 m |
| Main Level | Primary Bedroom | 3.58 m | 3.18 m | 3.58 m x 3.18 m |
| Main Level | Bedroom 2 | 3.58 m | 2.49 m | 3.58 m x 2.49 m |
| Main Level | Bedroom 3 | 3.1 m | 2.51 m | 3.1 m x 2.51 m |
Utilities
| Cable | Available |
https://www.realtor.ca/real-estate/27948955/59-church-street-s-clarington-orono-orono
Contact Us
Contact us for more information










































