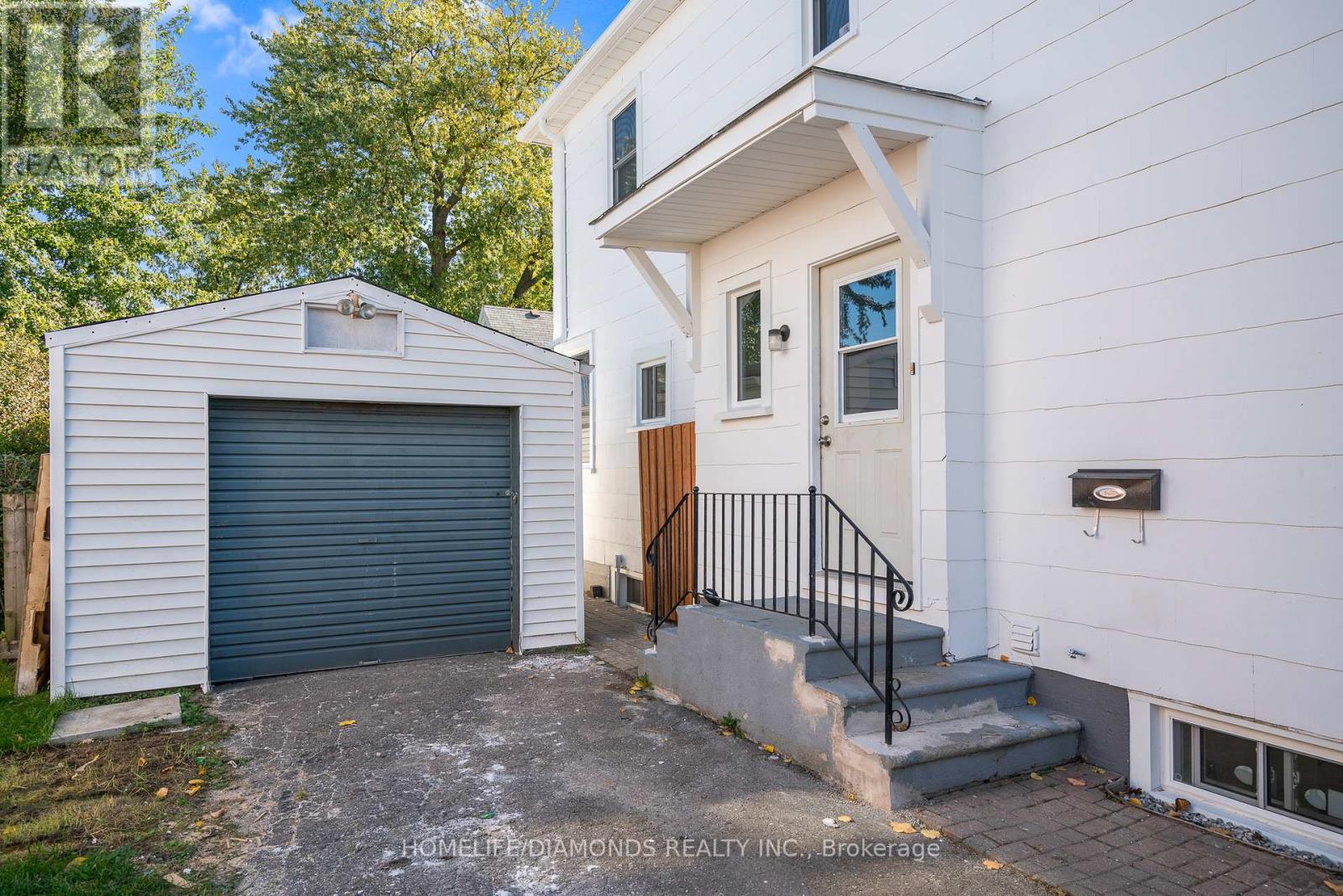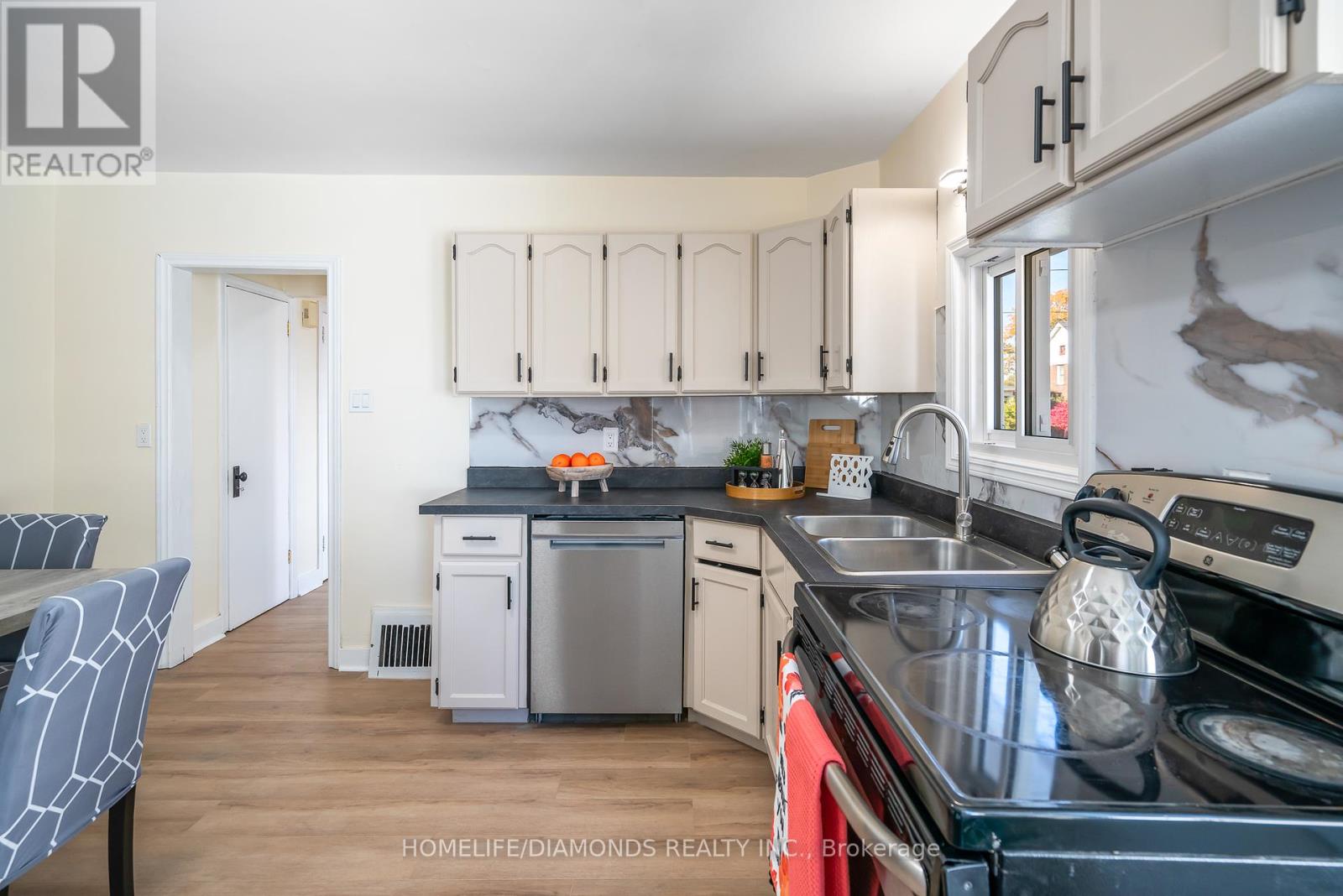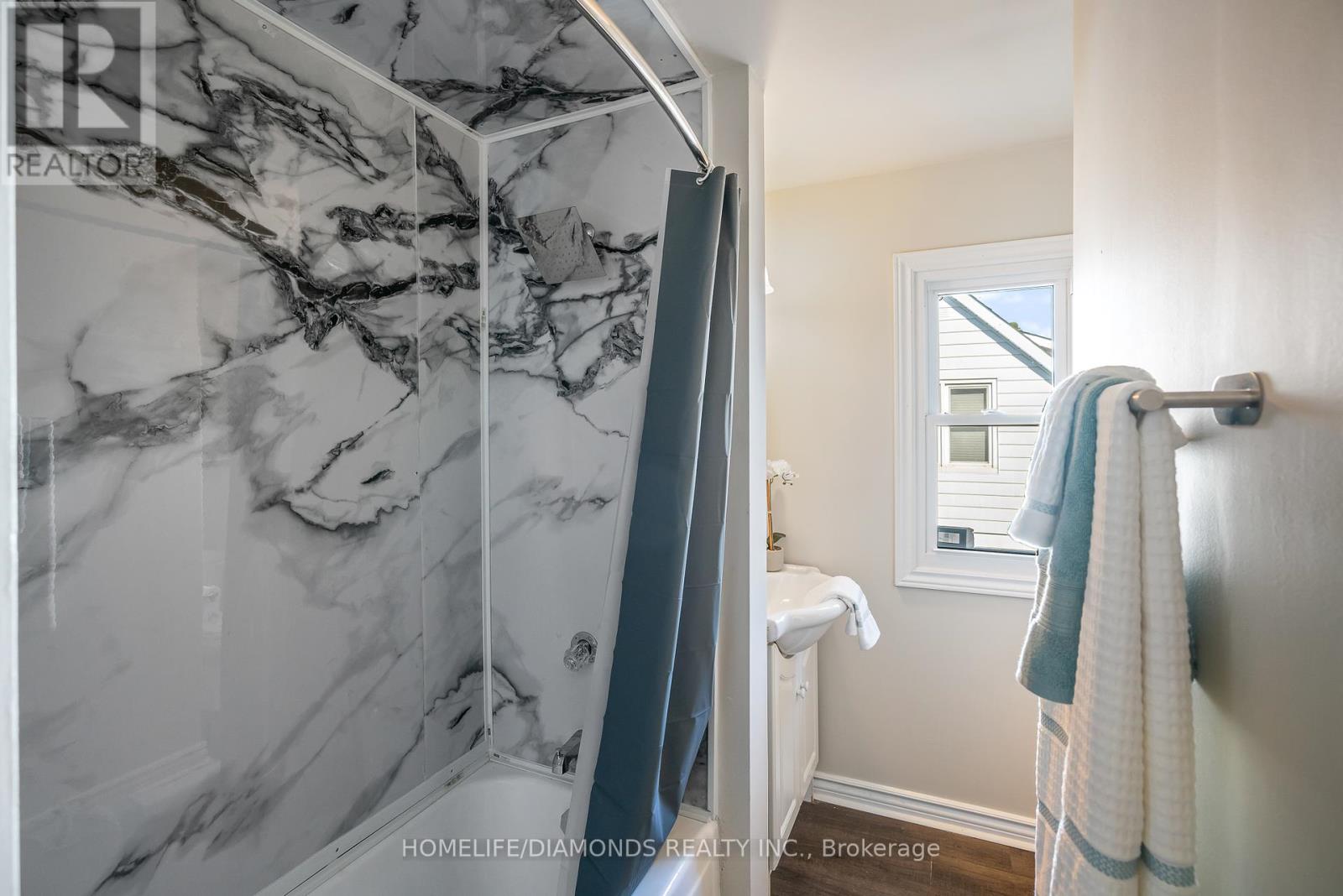5782 Byng Avenue Niagara Falls, Ontario L2G 5E2
3 Bedroom
2 Bathroom
Fireplace
Central Air Conditioning
Forced Air
$489,900
Welcome to this charming and spacious home, perfect for families! The second floor features 3 bright and comfortable bedrooms along with a full bathroom. The main floor boasts a functional kitchen with plenty of space for cooking and dining. The finished basement offers additional living space with a recreation room, a second bathroom, and a convenient laundry area. Don't miss this fantastic opportunity to own a well-designed home in a great location! (id:43697)
Property Details
| MLS® Number | X11984418 |
| Property Type | Single Family |
| Community Name | 215 - Hospital |
| Parking Space Total | 4 |
Building
| Bathroom Total | 2 |
| Bedrooms Above Ground | 3 |
| Bedrooms Total | 3 |
| Basement Type | Full |
| Construction Style Attachment | Semi-detached |
| Cooling Type | Central Air Conditioning |
| Exterior Finish | Wood |
| Fireplace Present | Yes |
| Foundation Type | Poured Concrete |
| Heating Fuel | Natural Gas |
| Heating Type | Forced Air |
| Stories Total | 2 |
| Type | House |
| Utility Water | Municipal Water |
Parking
| Detached Garage | |
| Garage |
Land
| Acreage | No |
| Sewer | Sanitary Sewer |
| Size Depth | 102 Ft |
| Size Frontage | 30 Ft |
| Size Irregular | 30 X 102 Ft |
| Size Total Text | 30 X 102 Ft |
Rooms
| Level | Type | Length | Width | Dimensions |
|---|---|---|---|---|
| Second Level | Primary Bedroom | 3.2 m | 3.86 m | 3.2 m x 3.86 m |
| Second Level | Bedroom | 2.79 m | 2.46 m | 2.79 m x 2.46 m |
| Second Level | Bedroom | 2.54 m | 3.35 m | 2.54 m x 3.35 m |
| Basement | Recreational, Games Room | 4.01 m | 5.87 m | 4.01 m x 5.87 m |
| Basement | Laundry Room | 4.29 m | 3.81 m | 4.29 m x 3.81 m |
| Main Level | Living Room | 6.2 m | 3.86 m | 6.2 m x 3.86 m |
| Main Level | Kitchen | 3.96 m | 3.86 m | 3.96 m x 3.86 m |
https://www.realtor.ca/real-estate/27943442/5782-byng-avenue-niagara-falls-215-hospital-215-hospital
Contact Us
Contact us for more information






























