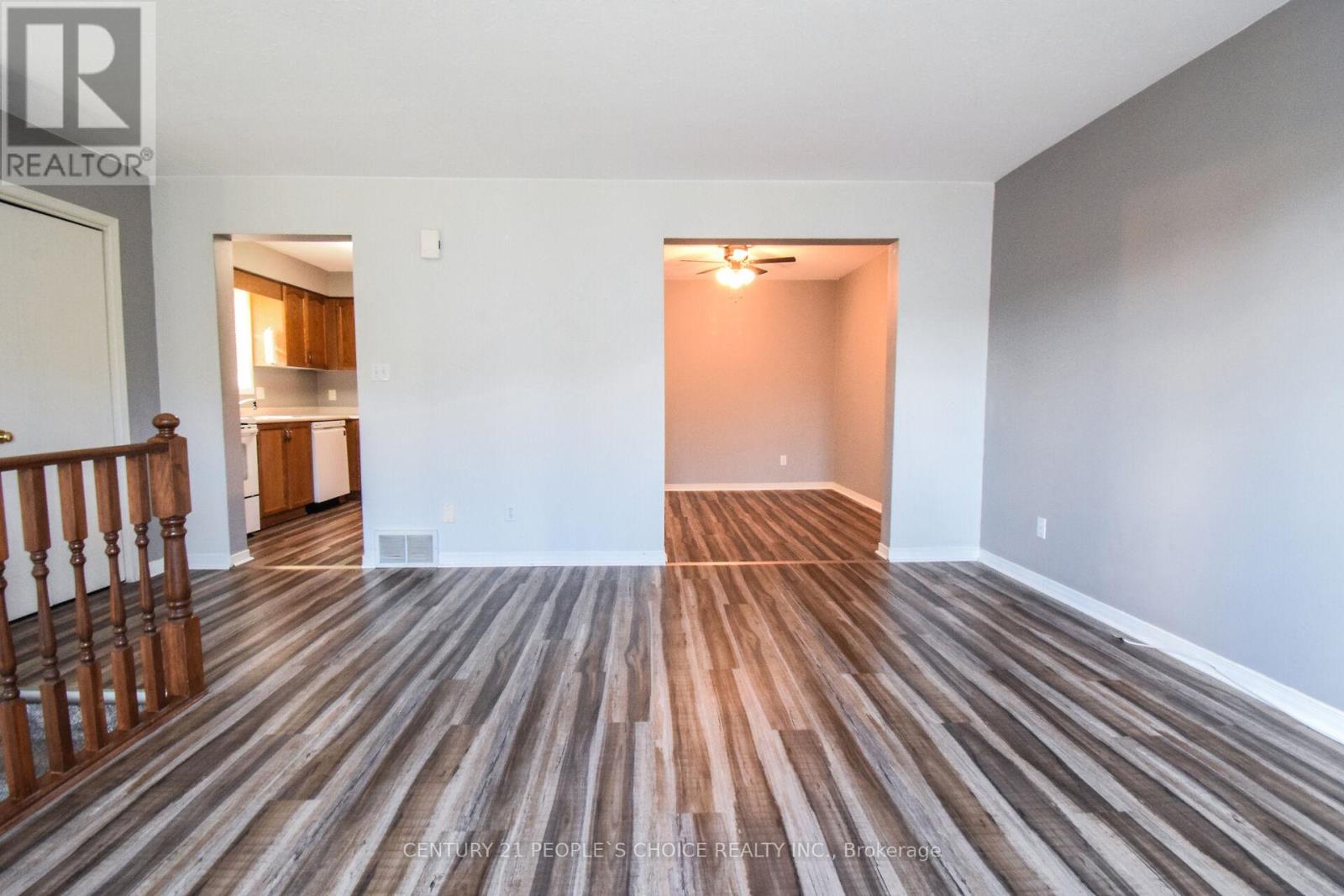5716 Deerbrook Street Niagara Falls, Ontario L2G 7V6
3 Bedroom
1 Bathroom
699.9943 - 1099.9909 sqft
Raised Bungalow
Central Air Conditioning
Forced Air
$524,900
Wow!!Raised Bungalow !! Just minutes away from the edge of Niagara Falls. The home boasts 3 bedrooms and 1 full bathroom. The main floor features a spacious living room, dining area, kitchen, and 3 Bed rooms. Well Maintained property. Excellent in-law potential with separate entry. High demand location and very well layout Priced to sell. Showing any time. Lot of potential !!! (id:43697)
Property Details
| MLS® Number | X10707864 |
| Property Type | Single Family |
| Community Name | 220 - Oldfield |
| ParkingSpaceTotal | 3 |
Building
| BathroomTotal | 1 |
| BedroomsAboveGround | 3 |
| BedroomsTotal | 3 |
| Appliances | Dishwasher, Dryer, Refrigerator, Stove, Washer, Window Coverings |
| ArchitecturalStyle | Raised Bungalow |
| BasementDevelopment | Unfinished |
| BasementType | N/a (unfinished) |
| ConstructionStyleAttachment | Semi-detached |
| CoolingType | Central Air Conditioning |
| ExteriorFinish | Brick, Vinyl Siding |
| FlooringType | Laminate |
| FoundationType | Poured Concrete |
| HeatingFuel | Natural Gas |
| HeatingType | Forced Air |
| StoriesTotal | 1 |
| SizeInterior | 699.9943 - 1099.9909 Sqft |
| Type | House |
| UtilityWater | Municipal Water |
Land
| Acreage | No |
| Sewer | Sanitary Sewer |
| SizeDepth | 110 Ft |
| SizeFrontage | 32 Ft ,1 In |
| SizeIrregular | 32.1 X 110 Ft |
| SizeTotalText | 32.1 X 110 Ft |
Rooms
| Level | Type | Length | Width | Dimensions |
|---|---|---|---|---|
| Ground Level | Living Room | 4.35 m | 3.688 m | 4.35 m x 3.688 m |
| Ground Level | Dining Room | 3.1 m | 2.74 m | 3.1 m x 2.74 m |
| Ground Level | Kitchen | 3.35 m | 3.04 m | 3.35 m x 3.04 m |
| Ground Level | Bedroom | 4.87 m | 2.74 m | 4.87 m x 2.74 m |
| Ground Level | Bedroom 2 | 3.35 m | 3.35 m | 3.35 m x 3.35 m |
| Ground Level | Bedroom 3 | 3.29 m | 2.43 m | 3.29 m x 2.43 m |
| Ground Level | Bathroom | Measurements not available |
Interested?
Contact us for more information





























