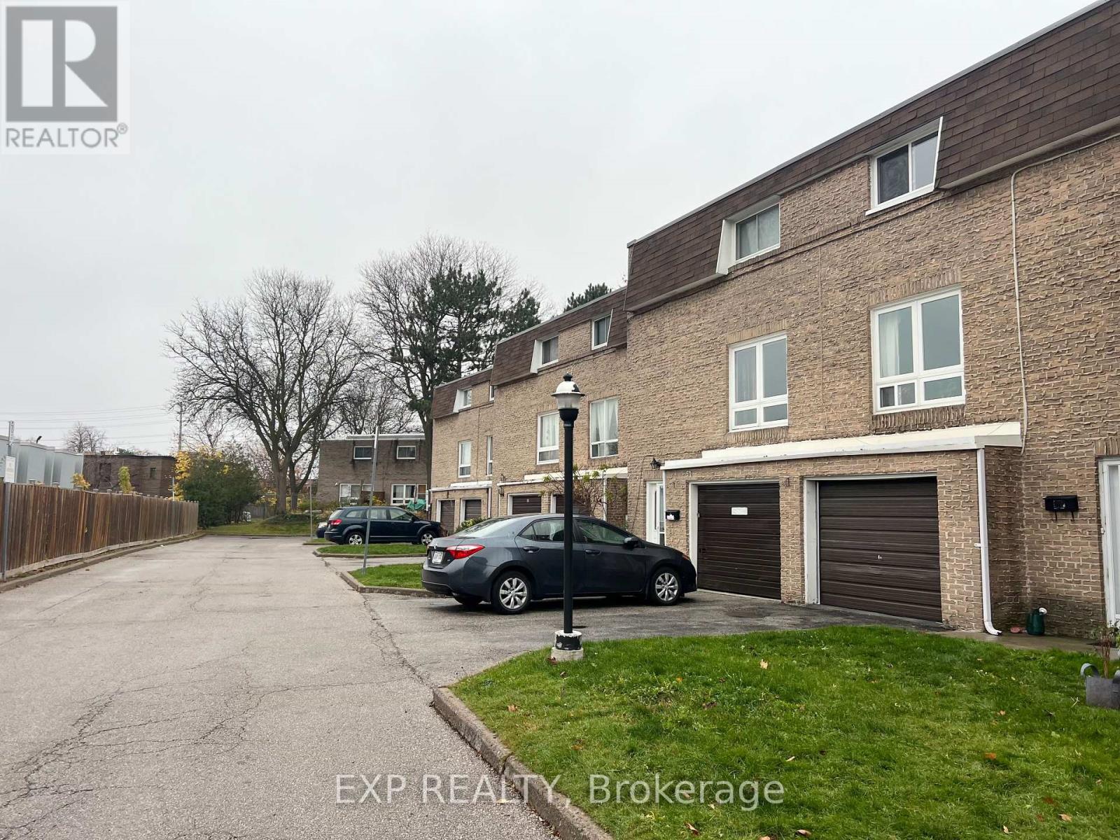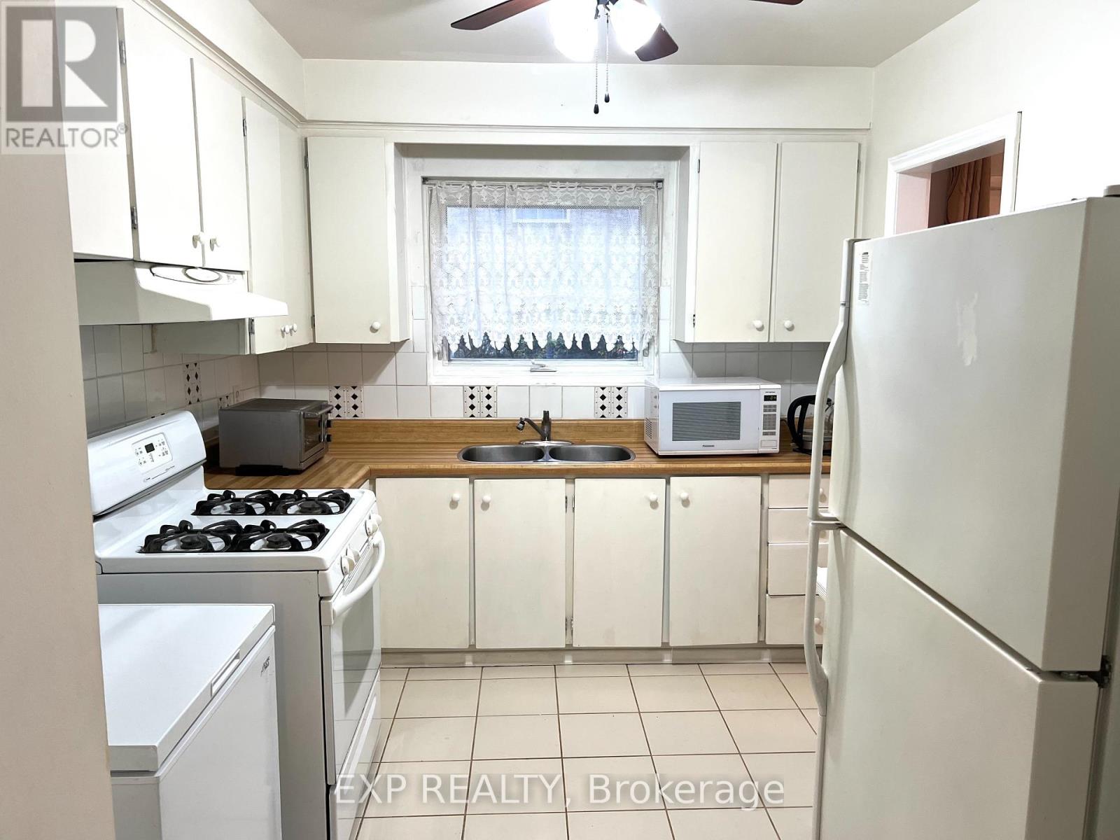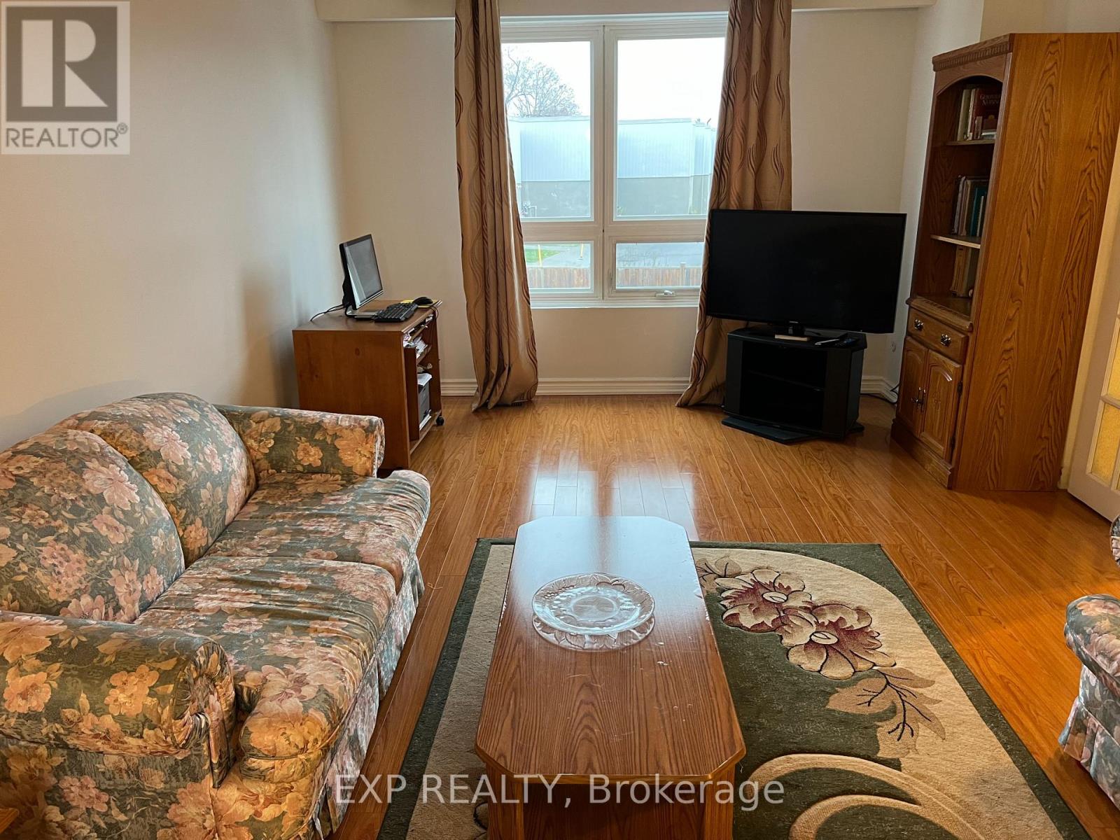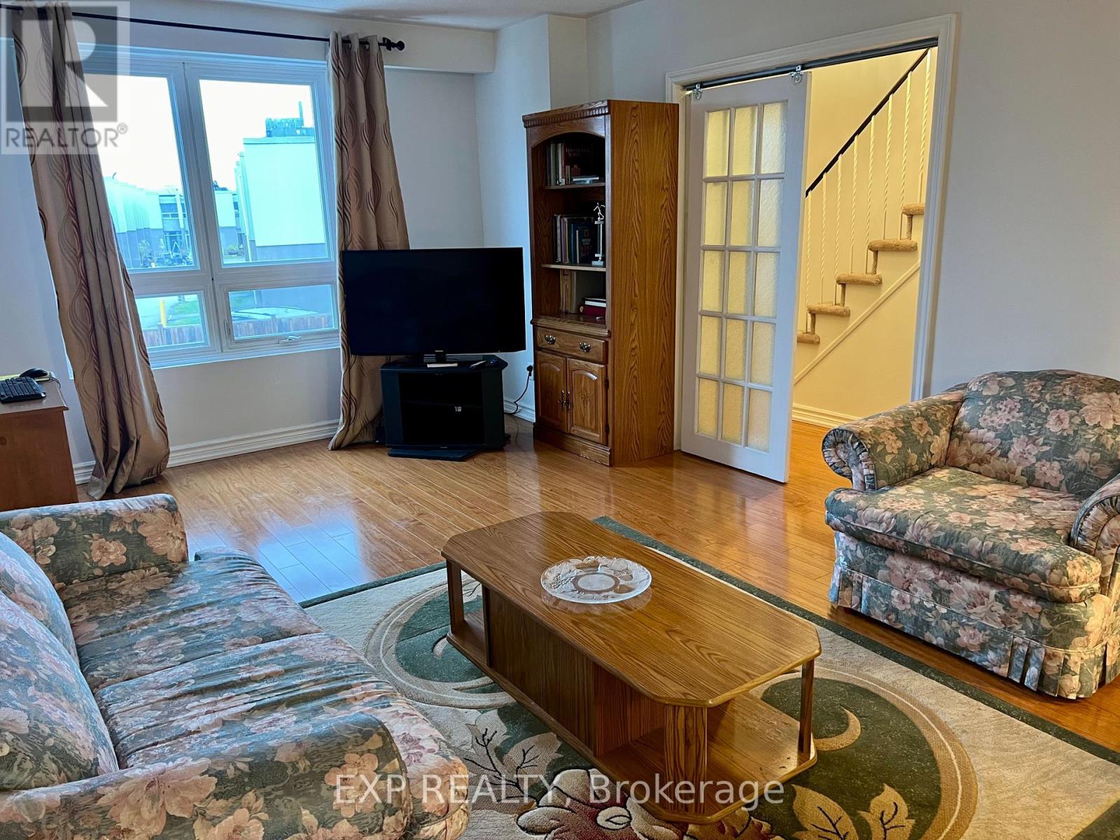57 - 39 Lexington Avenue Toronto, Ontario M8V 2G4
4 Bedroom
2 Bathroom
1199.9898 - 1398.9887 sqft
Central Air Conditioning
Forced Air
$739,900Maintenance, Water, Common Area Maintenance, Parking, Insurance
$457 Monthly
Maintenance, Water, Common Area Maintenance, Parking, Insurance
$457 MonthlyVery Beautiful And Extremely Well Maintained Townhouse In Move In Condition. Beautiful Hardwood Floors, Spacious Bedrooms, Well Priced, Great Area, Amazing Neighbours And Close To Schools, Parks, Mall And Highway, Bright And Cheery. Appliances, Central Air, Truly Spacious And Ready For The New Owners/Potential For In-Law Apartment On Ground Floor With Bedroom/Shower/Extra Income/Quiet Side Of Townhouse Complex/Extra Visitors Parking/ Truly A Great Place To Call Home. Low Maintenance Fee! (id:43697)
Property Details
| MLS® Number | W10433208 |
| Property Type | Single Family |
| Neigbourhood | Etobicoke |
| Community Name | West Humber-Clairville |
| CommunityFeatures | Pet Restrictions |
| ParkingSpaceTotal | 2 |
Building
| BathroomTotal | 2 |
| BedroomsAboveGround | 3 |
| BedroomsBelowGround | 1 |
| BedroomsTotal | 4 |
| BasementDevelopment | Finished |
| BasementFeatures | Apartment In Basement |
| BasementType | N/a (finished) |
| CoolingType | Central Air Conditioning |
| ExteriorFinish | Brick, Aluminum Siding |
| HeatingFuel | Natural Gas |
| HeatingType | Forced Air |
| StoriesTotal | 3 |
| SizeInterior | 1199.9898 - 1398.9887 Sqft |
| Type | Row / Townhouse |
Parking
| Garage |
Land
| Acreage | No |
| ZoningDescription | Residential |
Rooms
| Level | Type | Length | Width | Dimensions |
|---|---|---|---|---|
| Second Level | Kitchen | 4.8 m | 4.6 m | 4.8 m x 4.6 m |
| Second Level | Living Room | 5.1 m | 4.6 m | 5.1 m x 4.6 m |
| Second Level | Dining Room | 5 m | 4.6 m | 5 m x 4.6 m |
| Third Level | Primary Bedroom | 5.2 m | 4.6 m | 5.2 m x 4.6 m |
| Third Level | Bedroom 2 | 4.8 m | 4.6 m | 4.8 m x 4.6 m |
| Third Level | Bedroom 3 | 4.8 m | 4.6 m | 4.8 m x 4.6 m |
| Ground Level | Bedroom 4 | 5 m | 4.6 m | 5 m x 4.6 m |
Interested?
Contact us for more information










































