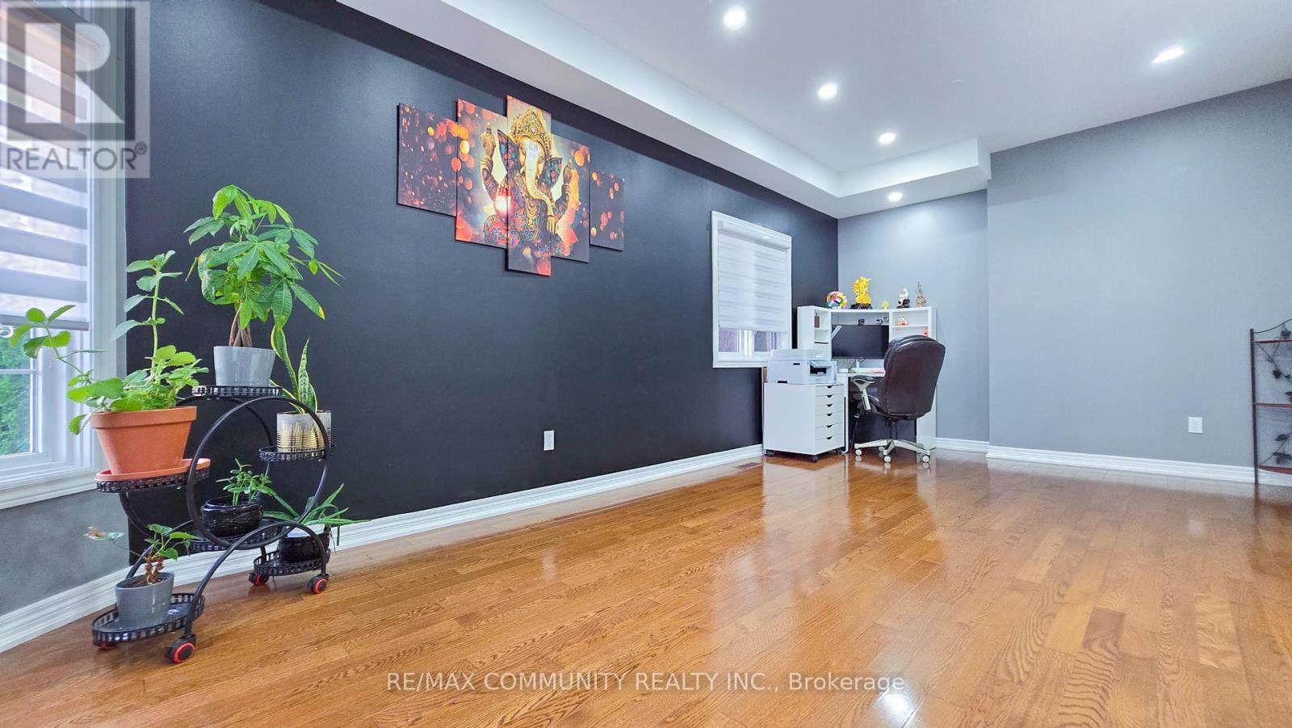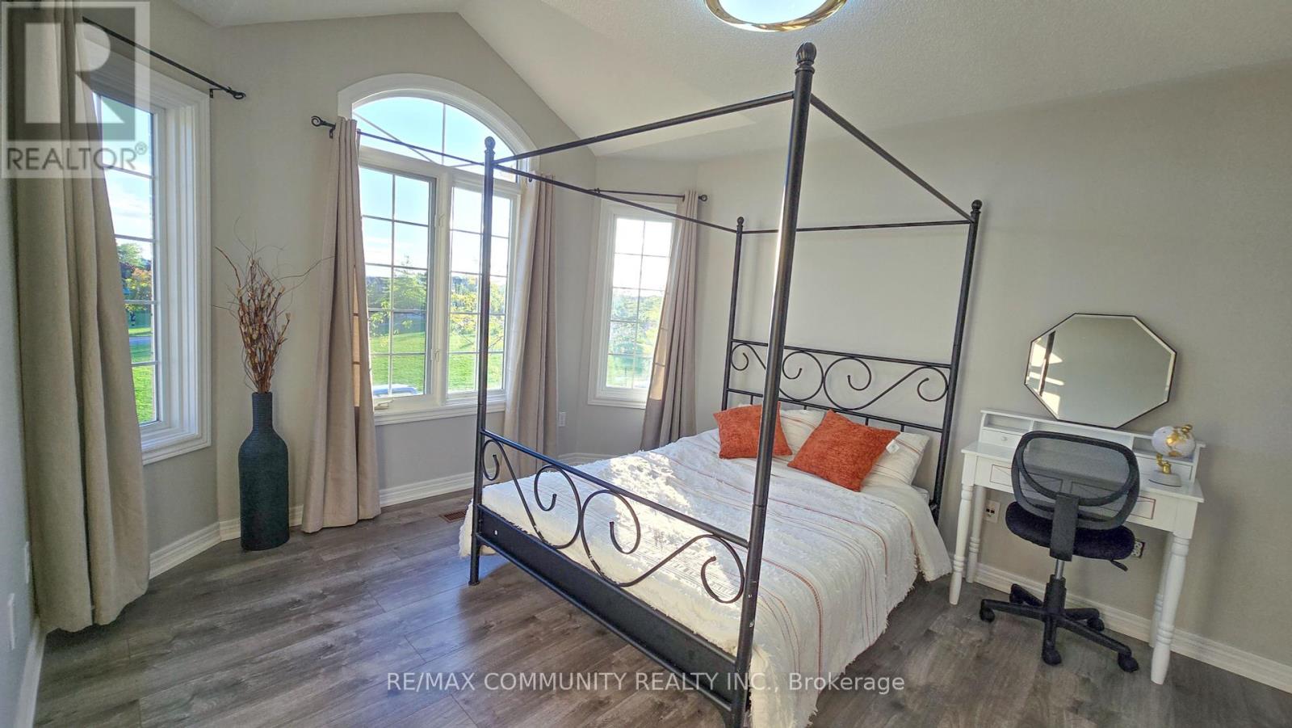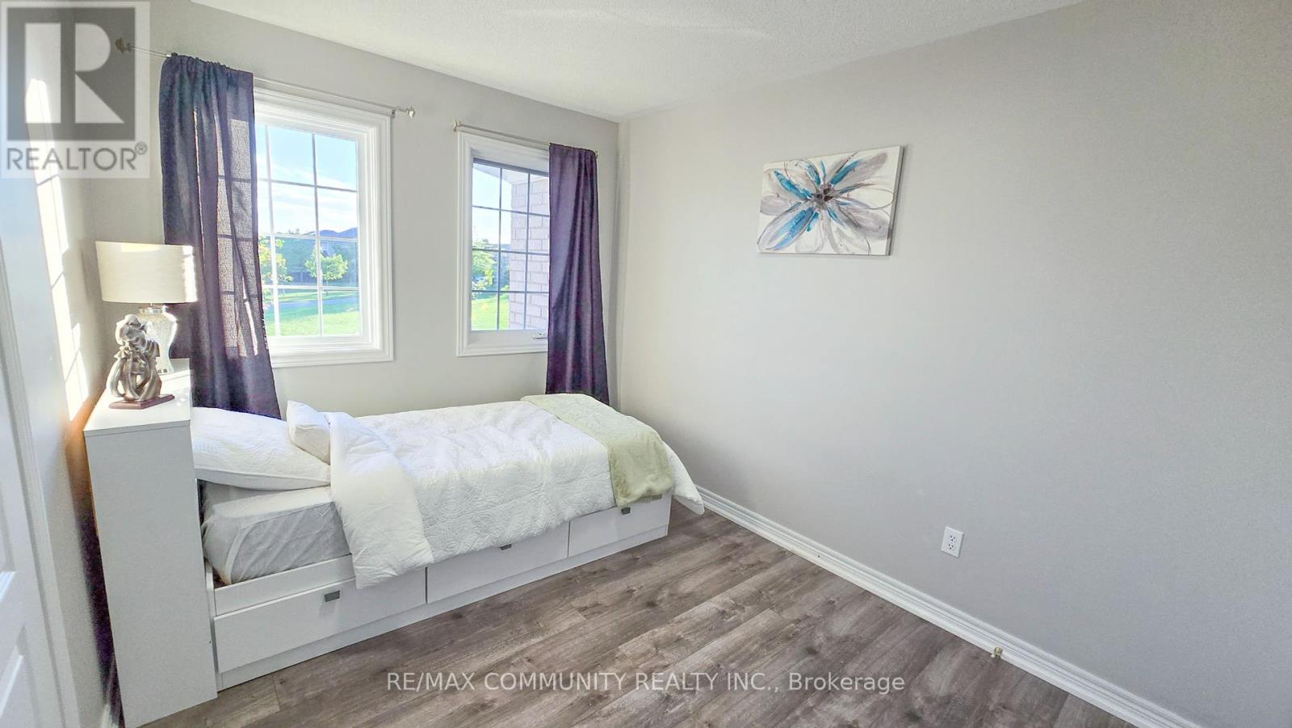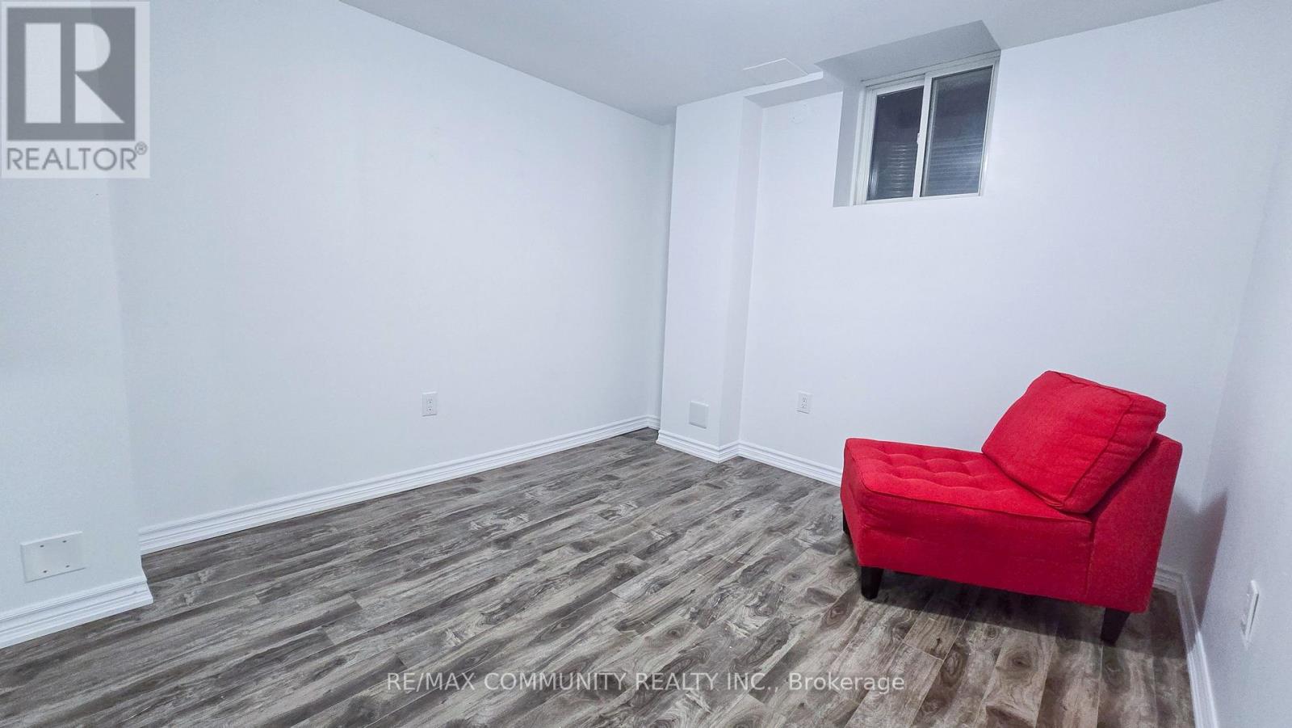553 Hartley Boulevard Milton, Ontario L9T 6G7
$1,298,000
Gorgeous, Bright and spacious 4+3 Room Detached Home. Nestled on desirable neighbourhood, ideal for growing families. With finished basement that incudes three additional rooms and a full washroom. Over 3,500 sq. ft. of living space. Separate entrance (professionally finished by Builder). The home is on a premium lot that boasts scenic views of a park directly across the street, providing a picturesque backdrop and access to outdoor activities. Families will appreciate the proximity to top-rated schools (inc. Wilfrid Laurier University), shopping, Milton transit & GO transit, all within walking distance. Additionally, the roof and furnace was replaced three years ago, providing added peace of mind for future homeowners. With its perfect combination of indoor and outdoor living spaces, this home is an exceptional opportunity for those looking to grow and enjoy a beautiful family environment. (id:43697)
Open House
This property has open houses!
2:00 pm
Ends at:4:00 pm
2:00 pm
Ends at:4:00 pm
Property Details
| MLS® Number | W11126531 |
| Property Type | Single Family |
| Community Name | Clarke |
| AmenitiesNearBy | Park, Public Transit, Schools |
| CommunityFeatures | School Bus |
| Features | Carpet Free |
| ParkingSpaceTotal | 5 |
| Structure | Shed |
Building
| BathroomTotal | 4 |
| BedroomsAboveGround | 4 |
| BedroomsBelowGround | 2 |
| BedroomsTotal | 6 |
| Appliances | Garage Door Opener Remote(s), Dryer, Garage Door Opener, Microwave, Refrigerator, Stove, Washer |
| BasementDevelopment | Finished |
| BasementFeatures | Separate Entrance |
| BasementType | N/a (finished) |
| ConstructionStyleAttachment | Detached |
| CoolingType | Central Air Conditioning |
| ExteriorFinish | Brick |
| FireplacePresent | Yes |
| FoundationType | Concrete |
| HalfBathTotal | 1 |
| HeatingFuel | Natural Gas |
| HeatingType | Forced Air |
| StoriesTotal | 2 |
| SizeInterior | 1999.983 - 2499.9795 Sqft |
| Type | House |
| UtilityWater | Municipal Water |
Parking
| Attached Garage |
Land
| Acreage | No |
| FenceType | Fenced Yard |
| LandAmenities | Park, Public Transit, Schools |
| Sewer | Sanitary Sewer |
| SizeDepth | 90 Ft ,1 In |
| SizeFrontage | 42 Ft |
| SizeIrregular | 42 X 90.1 Ft |
| SizeTotalText | 42 X 90.1 Ft|under 1/2 Acre |
| ZoningDescription | 90.10 |
Rooms
| Level | Type | Length | Width | Dimensions |
|---|---|---|---|---|
| Second Level | Primary Bedroom | 5.13 m | 7.16 m | 5.13 m x 7.16 m |
| Second Level | Bedroom 2 | 5.13 m | 3.4 m | 5.13 m x 3.4 m |
| Second Level | Bedroom 3 | 3.84 m | 5.13 m | 3.84 m x 5.13 m |
| Second Level | Bedroom 4 | 3.46 m | 2.64 m | 3.46 m x 2.64 m |
| Basement | Living Room | 4.04 m | 3.86 m | 4.04 m x 3.86 m |
| Basement | Office | 2.54 m | 2.85 m | 2.54 m x 2.85 m |
| Basement | Primary Bedroom | 4.45 m | 3.07 m | 4.45 m x 3.07 m |
| Basement | Bedroom 2 | 3.53 m | 2.77 m | 3.53 m x 2.77 m |
| Main Level | Family Room | 4.32 m | 4.4 m | 4.32 m x 4.4 m |
| Main Level | Living Room | 6.12 m | 3.4 m | 6.12 m x 3.4 m |
| Main Level | Kitchen | 3.71 m | 6.02 m | 3.71 m x 6.02 m |
| Main Level | Laundry Room | 1.63 m | 2.16 m | 1.63 m x 2.16 m |
Utilities
| Cable | Installed |
| Sewer | Installed |
https://www.realtor.ca/real-estate/27688475/553-hartley-boulevard-milton-clarke-clarke
Interested?
Contact us for more information































