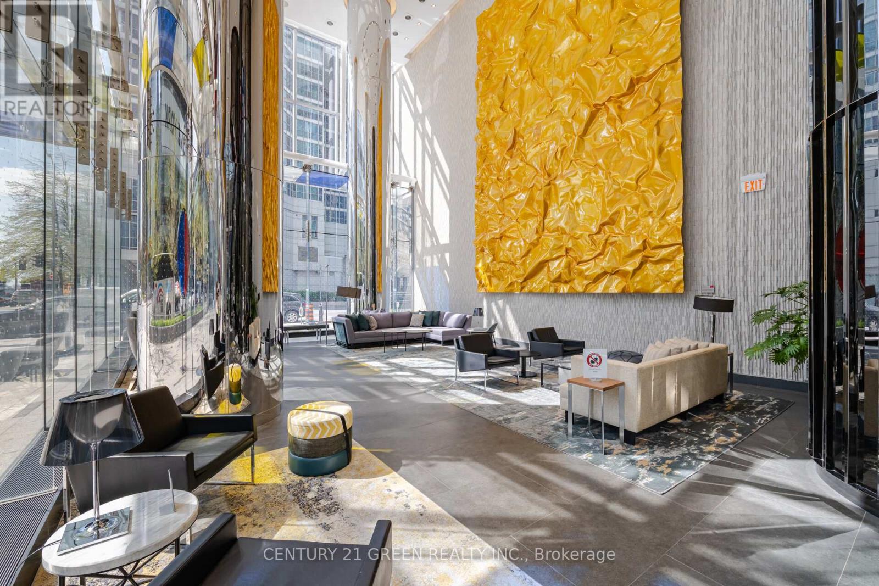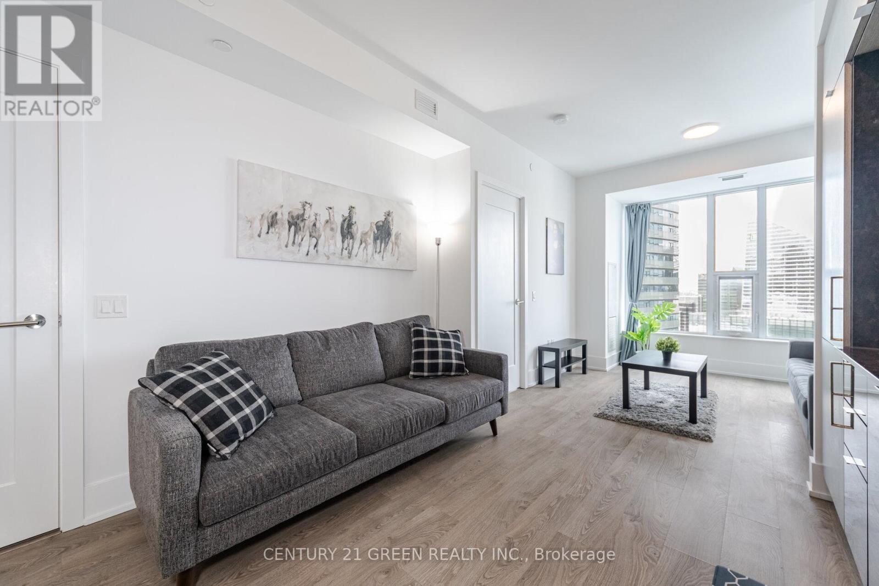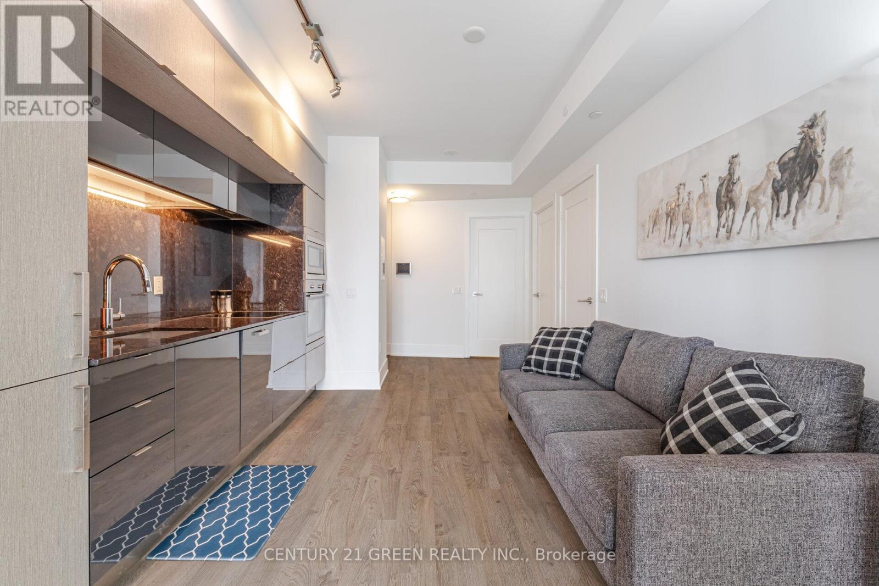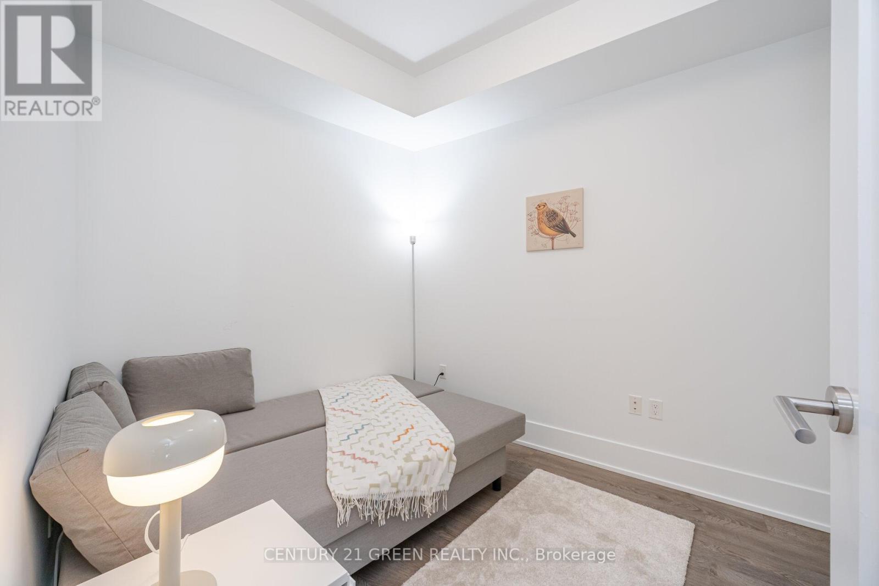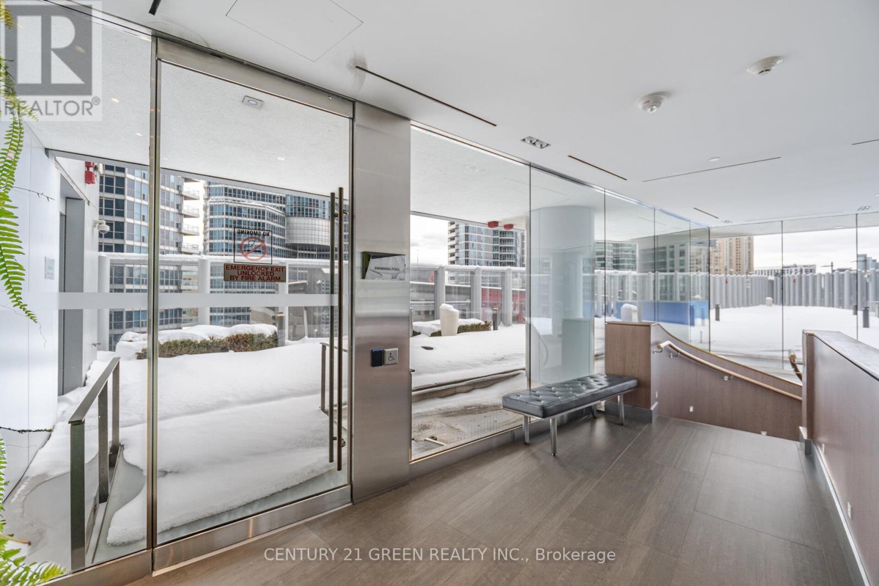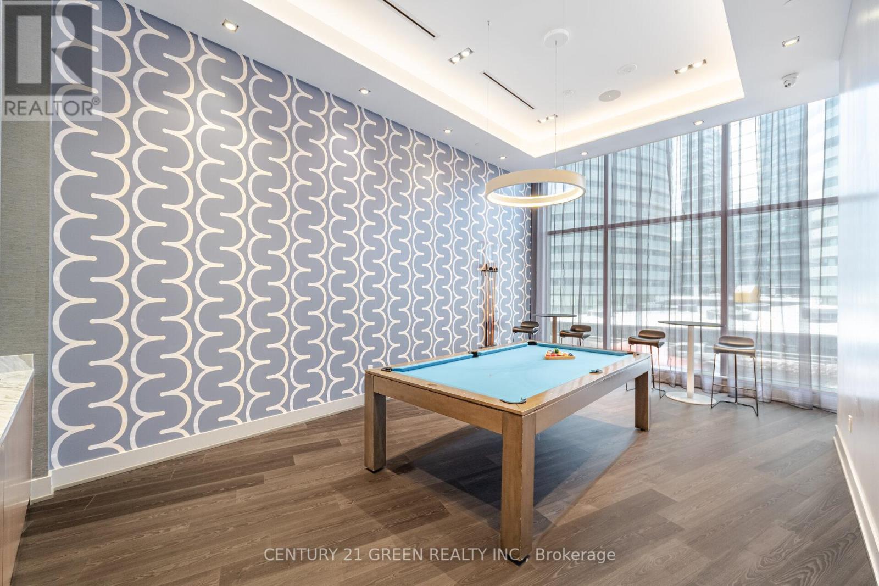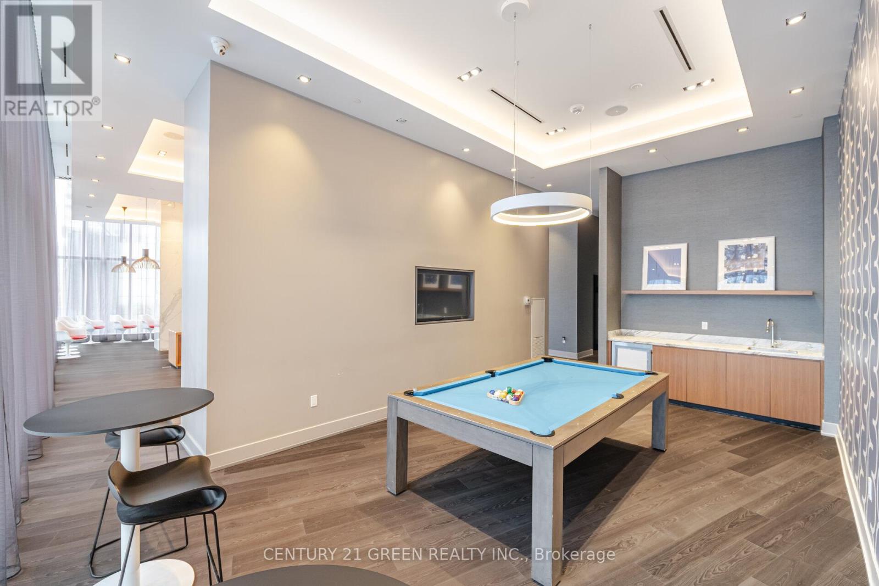5502 - 10 York Street Toronto, Ontario M5J 0E1
2 Bedroom
2 Bathroom
700 - 799 ft2
Central Air Conditioning
Forced Air
$649,900Maintenance, Heat, Common Area Maintenance, Water
$496.60 Monthly
Maintenance, Heat, Common Area Maintenance, Water
$496.60 MonthlyTridel's Iconic 10 York, 1 Bed plus den with a closet & a door which can be used as a second bedroom, two 3 piece full washrooms. Beautiful view of CN tower from the bedroom and living area. Centrally located in the downtown core, walking distance to Waterfront, Union station, Financial district & Grocery stores, 9 feet throughout. Modern Kitchen Including Quartz Counter & European Style Built-In Stainless-Steel Appliances. Enjoy the high tech living with keyless access and world class amenities. (id:43697)
Open House
This property has open houses!
February
23
Sunday
Starts at:
2:00 pm
Ends at:4:00 pm
Property Details
| MLS® Number | C11982743 |
| Property Type | Single Family |
| Community Name | Waterfront Communities C1 |
| Community Features | Pet Restrictions |
| Features | Carpet Free, In Suite Laundry |
Building
| Bathroom Total | 2 |
| Bedrooms Above Ground | 1 |
| Bedrooms Below Ground | 1 |
| Bedrooms Total | 2 |
| Appliances | Dishwasher, Dryer, Oven, Refrigerator, Stove, Washer |
| Cooling Type | Central Air Conditioning |
| Exterior Finish | Concrete Block |
| Flooring Type | Laminate |
| Heating Fuel | Electric |
| Heating Type | Forced Air |
| Size Interior | 700 - 799 Ft2 |
| Type | Apartment |
Parking
| No Garage |
Land
| Acreage | No |
Rooms
| Level | Type | Length | Width | Dimensions |
|---|---|---|---|---|
| Main Level | Living Room | 3.2 m | 3.27 m | 3.2 m x 3.27 m |
| Main Level | Dining Room | 3.43 m | 2.62 m | 3.43 m x 2.62 m |
| Main Level | Kitchen | 3.43 m | 2.62 m | 3.43 m x 2.62 m |
| Main Level | Bedroom | 3.3 m | 2.92 m | 3.3 m x 2.92 m |
| Main Level | Den | 2.69 m | 2.46 m | 2.69 m x 2.46 m |
Contact Us
Contact us for more information






