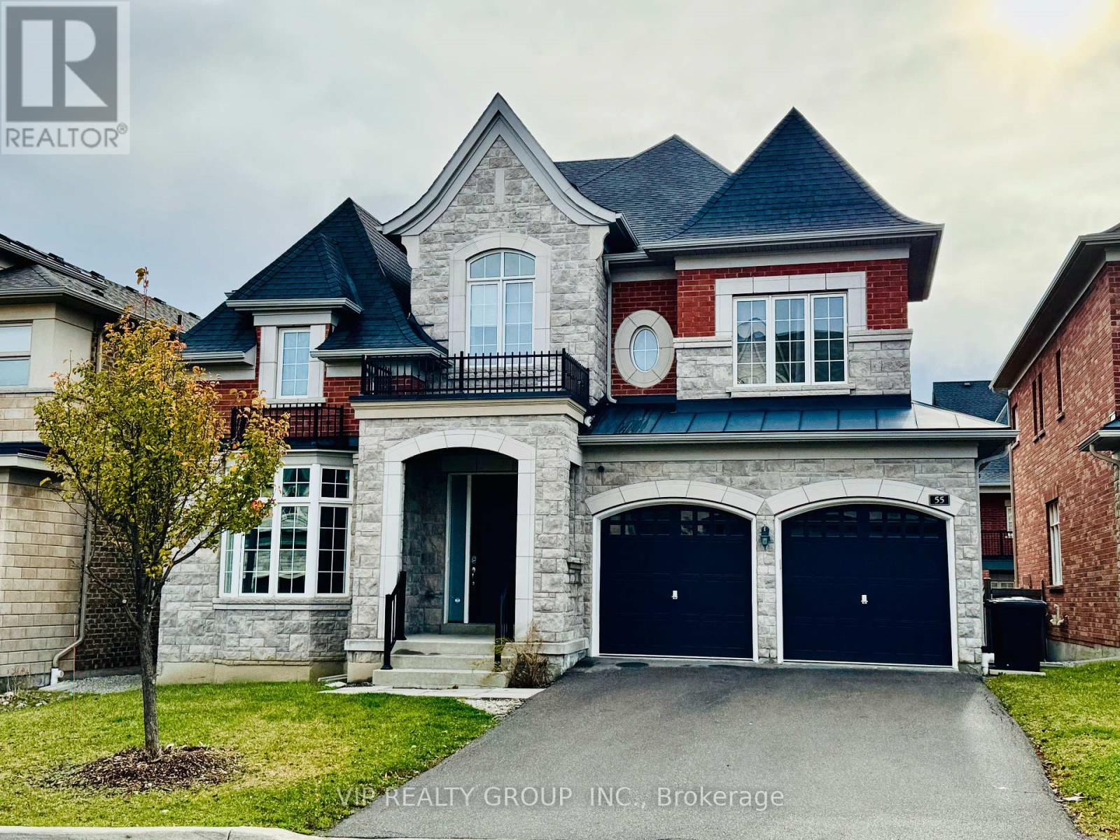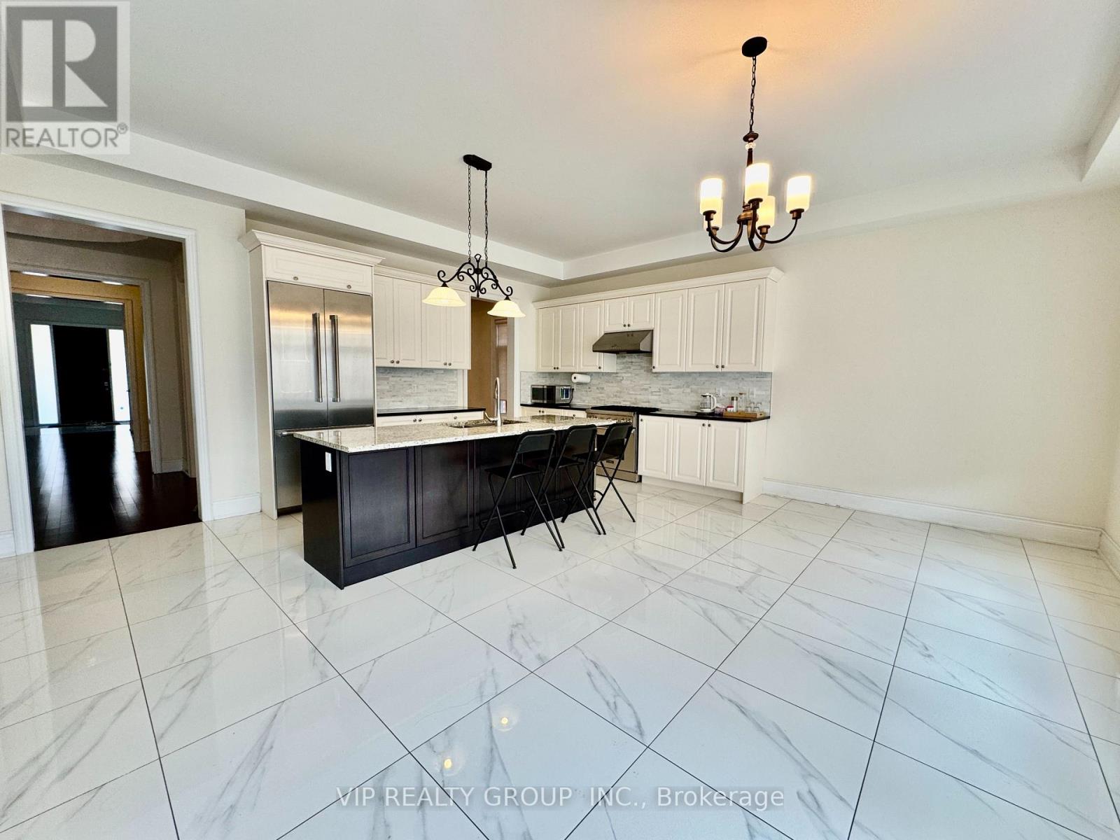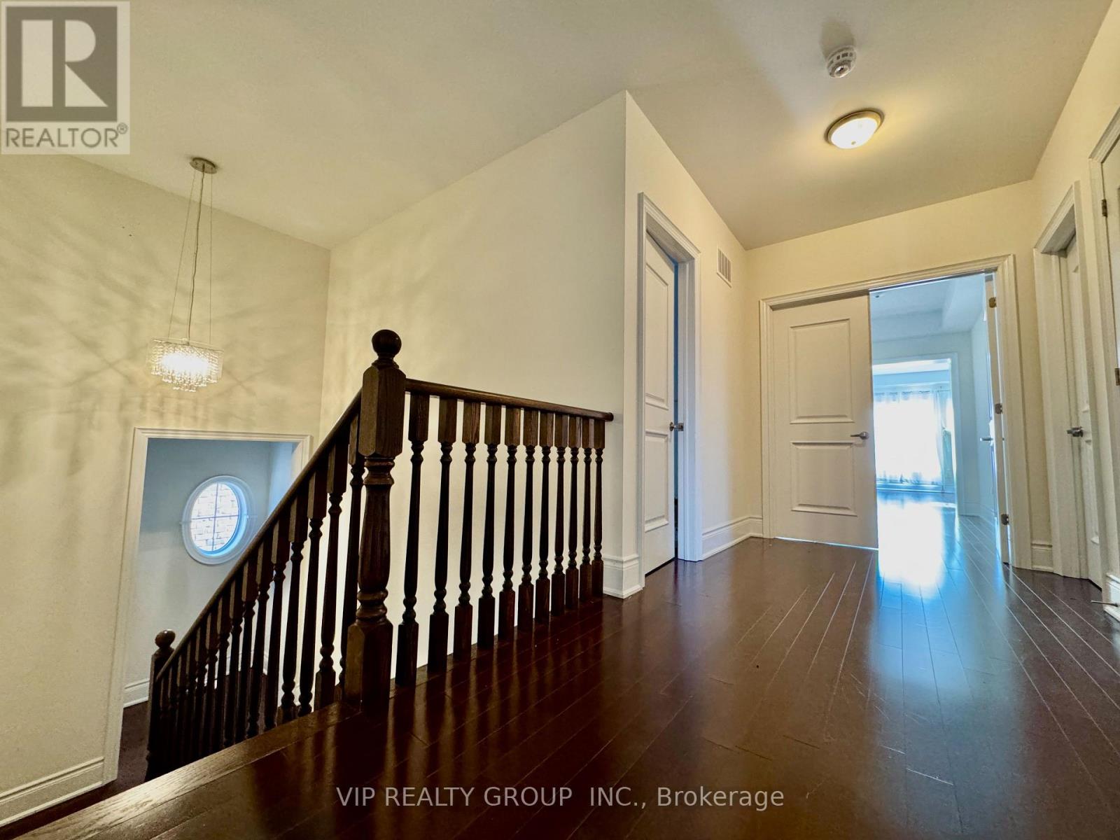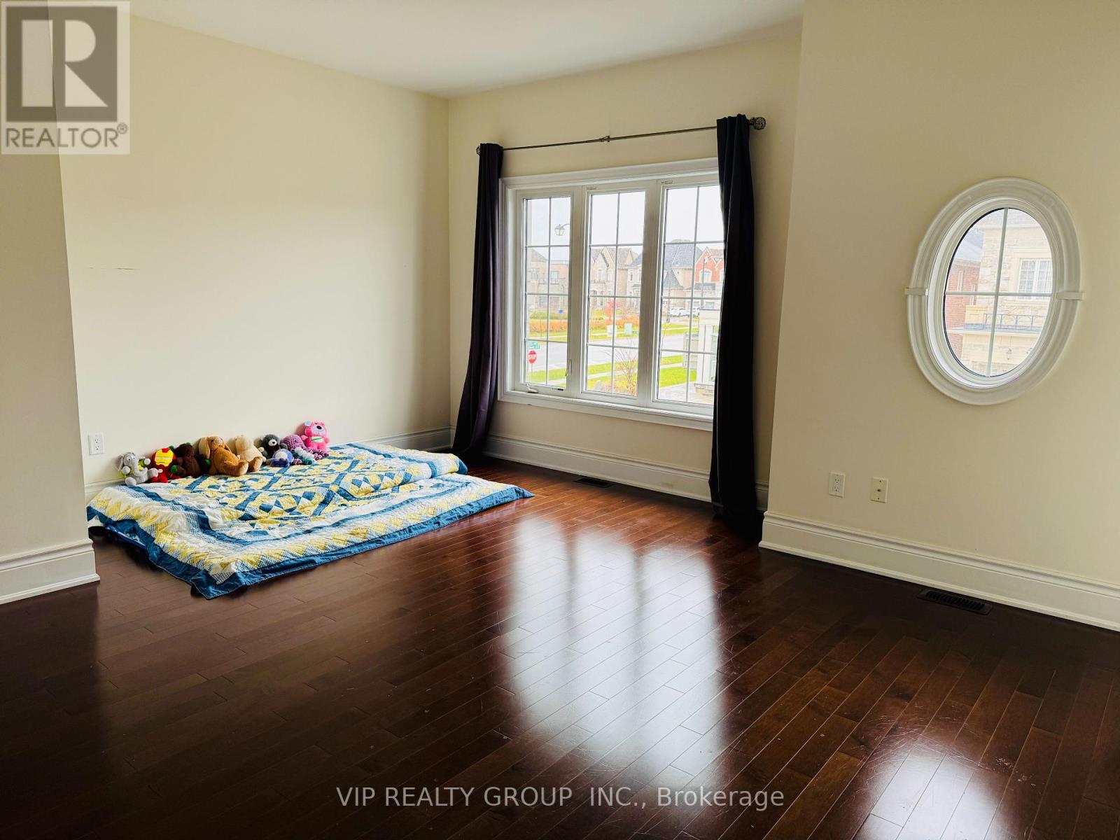55 Yates Avenue Vaughan, Ontario L6A 0J1
$2,650,000
50Ft wide Premium lot By Regal Crest in Prestigious Upper West side Neighborhood. Apx4000 Sf (3952 Sqft)+2000Sqft Bsmt with 3 Car TANDEM Garage. Incredible Bright High look-up Bsmt. Stone & Brick Exterior. 4 Ensuites W/Upgraded Granit Counter Top & Under Mount Sink. Harwood Floor & Smooth Ceiling Though-out. 10' On Main, 9' On 2nd Floor & 9' Basement. Cofffrd Clings In Liv/Din/Family. Modern Kitchen On 24x24 Polished Tile W Luxury Thurmdor Top Line Appl's & Granite Cntrs. No Sidewalk, Walk To School, Transit, Park & Ravine... **** EXTRAS **** Great Elementary/French Immersion/IB Public & Private Schools. St. Theresa High School (Rank #8/739 in Ontario!) (id:43697)
Property Details
| MLS® Number | N10442704 |
| Property Type | Single Family |
| Community Name | Patterson |
| AmenitiesNearBy | Hospital, Public Transit, Schools |
| ParkingSpaceTotal | 7 |
Building
| BathroomTotal | 5 |
| BedroomsAboveGround | 4 |
| BedroomsTotal | 4 |
| Appliances | Window Coverings |
| BasementDevelopment | Partially Finished |
| BasementType | N/a (partially Finished) |
| ConstructionStyleAttachment | Detached |
| CoolingType | Central Air Conditioning |
| ExteriorFinish | Brick, Stone |
| FireplacePresent | Yes |
| FlooringType | Hardwood, Laminate, Concrete, Porcelain Tile |
| FoundationType | Poured Concrete |
| HalfBathTotal | 1 |
| HeatingFuel | Natural Gas |
| HeatingType | Forced Air |
| StoriesTotal | 2 |
| SizeInterior | 3499.9705 - 4999.958 Sqft |
| Type | House |
| UtilityWater | Municipal Water |
Parking
| Garage | |
| Tandem |
Land
| Acreage | No |
| LandAmenities | Hospital, Public Transit, Schools |
| Sewer | Sanitary Sewer |
| SizeDepth | 106 Ft ,10 In |
| SizeFrontage | 50 Ft ,3 In |
| SizeIrregular | 50.3 X 106.9 Ft |
| SizeTotalText | 50.3 X 106.9 Ft |
Rooms
| Level | Type | Length | Width | Dimensions |
|---|---|---|---|---|
| Second Level | Bedroom | 3.81 m | 4.47 m | 3.81 m x 4.47 m |
| Second Level | Primary Bedroom | 5.82 m | 4.47 m | 5.82 m x 4.47 m |
| Second Level | Bedroom | 4.55 m | 4.27 m | 4.55 m x 4.27 m |
| Second Level | Bedroom | 3.81 m | 4.42 m | 3.81 m x 4.42 m |
| Basement | Recreational, Games Room | Measurements not available | ||
| Ground Level | Family Room | 4.47 m | 5.8 m | 4.47 m x 5.8 m |
| Ground Level | Kitchen | 5.8 m | 6.1 m | 5.8 m x 6.1 m |
| Ground Level | Dining Room | 4.47 m | 4.88 m | 4.47 m x 4.88 m |
| Ground Level | Living Room | 4.47 m | 4.88 m | 4.47 m x 4.88 m |
| Ground Level | Office | 4.47 m | 4.88 m | 4.47 m x 4.88 m |
| Ground Level | Eating Area | 5.8 m | 6.1 m | 5.8 m x 6.1 m |
| In Between | Library | 3.66 m | 1.4 m | 3.66 m x 1.4 m |
https://www.realtor.ca/real-estate/27677266/55-yates-avenue-vaughan-patterson-patterson
Interested?
Contact us for more information
























