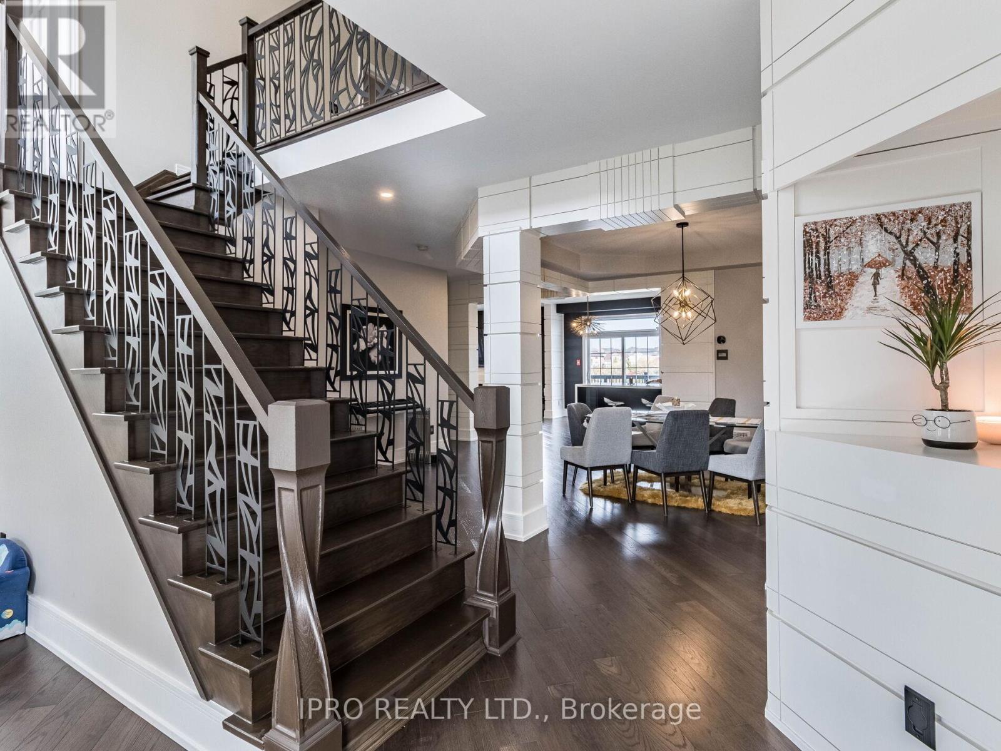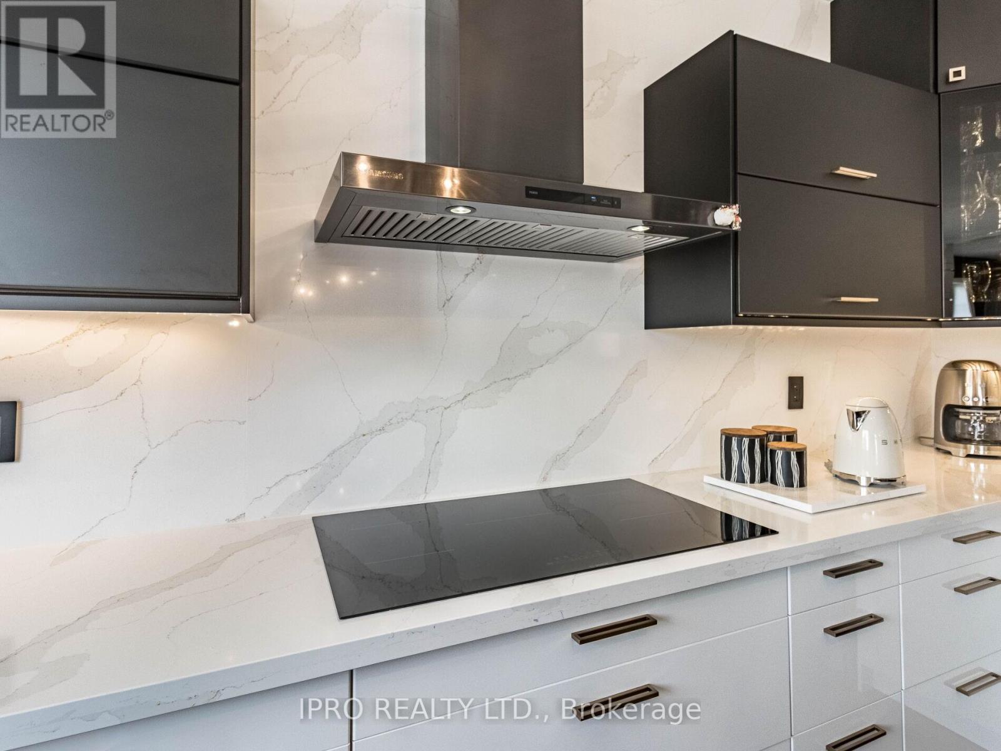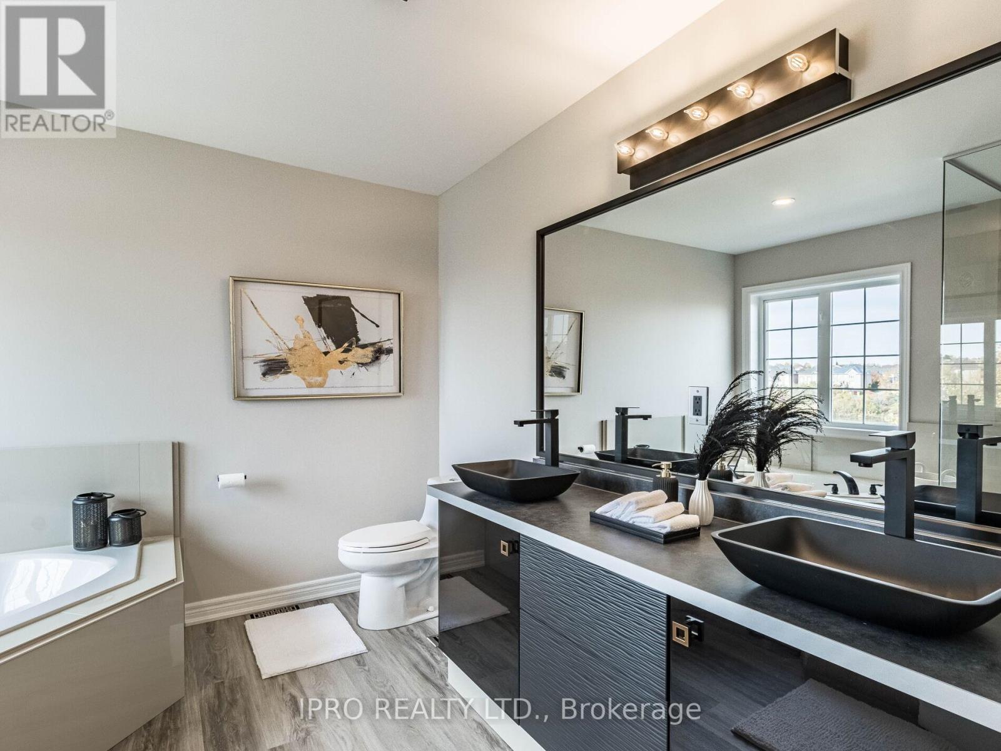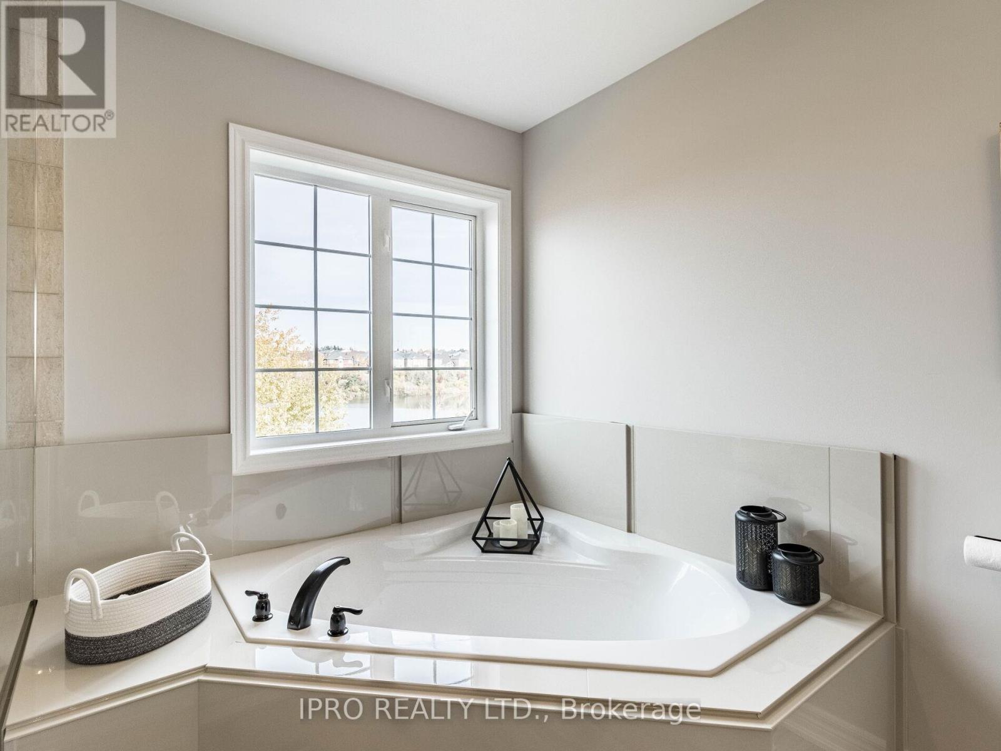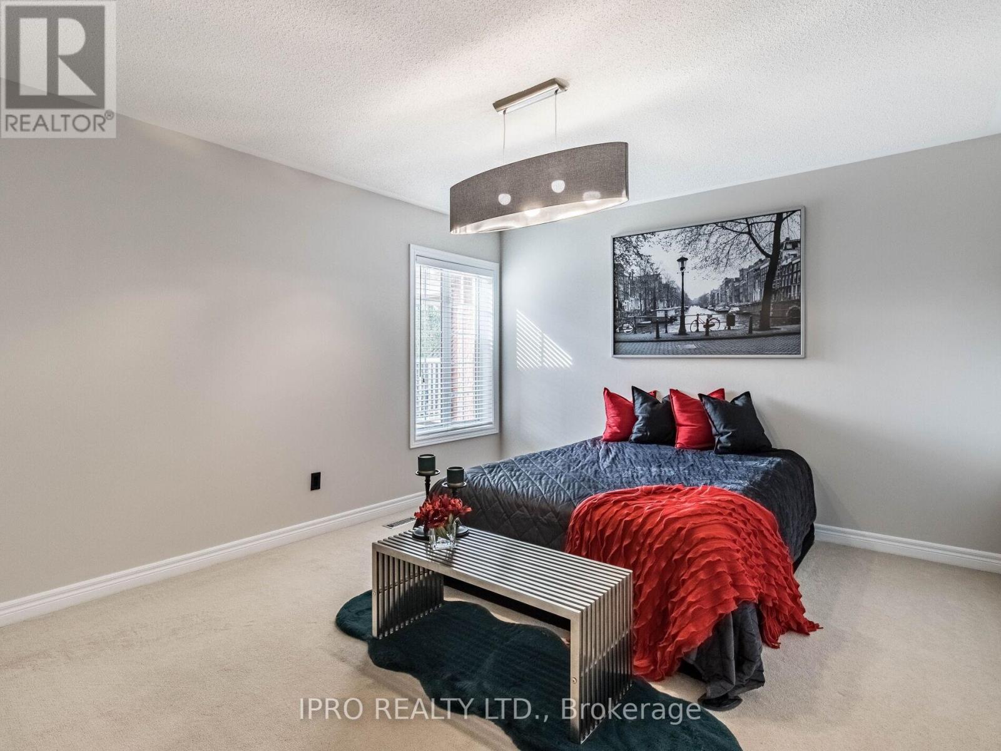55 Stoneylake Avenue Brampton, Ontario L6V 4R2
$1,599,900
Enjoy an Amazing VIEW from the Family Room, Kitchen, Dining Area, Basement, and Second Floor! -This truly exquisite home backs onto a Lake in prestigious Lakelands Village and boasts almost 4,400 sqft. of living space, including a 1,400 sqft. WALKOUT basement. Featuring *9-foot smooth ceilings, an *18-foot ceiling in the living room, and *Two Master Bedrooms.- This home has been fully upgraded with over *$350K in premium finishes. Elegant Interior & Custom Features, Premium Canadian-engineered wood flooring installed at a *45-degree angle throughout, Stunning custom kitchen with top-quality Corian countertops, 9.5 ft Center island & a *full-height custom backsplash, Designer faucets and exquisite *woodwork on the main floor, Abundant cabinetry with *drawers for ample storage, Custom-made fiberglass extra-wide (44-inch) single entrance door with a 22-inch sidelight, Custom-designed staircase railing. -Built-in TV, home theater wiring, and in-wall speaker system in the family room, Central vacuum & security camera, Modern chandeliers throughout the home. -The Second Floor features an open layout with a spacious, airy feel, ensuring a seamless flow between rooms while maximizing natural light. -Luxury Washrooms, All washrooms have been upgraded with designer vanities and top-quality renovations.-***Bright Walkout Basement offers: A separate double-door entrance, A modern kitchen with a wood countertop, center island, and backsplash, Two spacious bedrooms & a laundry room. -Glass deck railing for unobstructed lake *VIEWS. -Permitted EV car charger installed, -New garage doors. *Top-quality Carrier furnace, AC, and boiler (ALL OWNED). -Prime Location Everything You Need Nearby, **Scenic lake trails & park (great for winter sledding, summer biking, and kids playground) Shopping malls & entertainment options, Restaurants & shopping outlets, GO Transit station & major retailers, Highways 410 & 407. ***You will be impressed by the breathtaking views in all four seasons!!! (id:43697)
Open House
This property has open houses!
1:00 pm
Ends at:3:00 pm
1:00 pm
Ends at:3:00 pm
Property Details
| MLS® Number | W11982693 |
| Property Type | Single Family |
| Community Name | Madoc |
| Amenities Near By | Hospital, Park, Public Transit |
| Equipment Type | None |
| Features | Backs On Greenbelt, Conservation/green Belt, Lighting |
| Parking Space Total | 6 |
| Rental Equipment Type | None |
| Structure | Porch, Deck, Shed |
| View Type | View |
Building
| Bathroom Total | 5 |
| Bedrooms Above Ground | 5 |
| Bedrooms Below Ground | 2 |
| Bedrooms Total | 7 |
| Amenities | Fireplace(s) |
| Appliances | Garage Door Opener Remote(s), Oven - Built-in, Central Vacuum, Water Heater, Dishwasher, Dryer, Microwave, Oven, Refrigerator, Stove, Washer |
| Basement Development | Finished |
| Basement Features | Separate Entrance, Walk Out |
| Basement Type | N/a (finished) |
| Construction Style Attachment | Detached |
| Cooling Type | Central Air Conditioning |
| Exterior Finish | Brick |
| Fire Protection | Smoke Detectors, Monitored Alarm |
| Fireplace Present | Yes |
| Fireplace Total | 2 |
| Fireplace Type | Free Standing Metal |
| Flooring Type | Hardwood, Laminate, Ceramic, Vinyl, Carpeted |
| Foundation Type | Poured Concrete, Slab |
| Half Bath Total | 1 |
| Heating Fuel | Natural Gas |
| Heating Type | Forced Air |
| Stories Total | 2 |
| Type | House |
| Utility Water | Municipal Water |
Parking
| Garage |
Land
| Acreage | No |
| Land Amenities | Hospital, Park, Public Transit |
| Landscape Features | Landscaped |
| Sewer | Sanitary Sewer |
| Size Depth | 103 Ft ,9 In |
| Size Frontage | 45 Ft |
| Size Irregular | 45.01 X 103.77 Ft |
| Size Total Text | 45.01 X 103.77 Ft |
| Surface Water | Lake/pond |
| Zoning Description | Residential |
Rooms
| Level | Type | Length | Width | Dimensions |
|---|---|---|---|---|
| Second Level | Primary Bedroom | 5.62 m | 4.62 m | 5.62 m x 4.62 m |
| Second Level | Primary Bedroom | 5.62 m | 3.6 m | 5.62 m x 3.6 m |
| Second Level | Bedroom 3 | 4.15 m | 3.3 m | 4.15 m x 3.3 m |
| Second Level | Bedroom 4 | 3.95 m | 3 m | 3.95 m x 3 m |
| Second Level | Bedroom 5 | 3.96 m | 2.34 m | 3.96 m x 2.34 m |
| Basement | Kitchen | 4.39 m | 3.14 m | 4.39 m x 3.14 m |
| Basement | Living Room | 4.39 m | 3.89 m | 4.39 m x 3.89 m |
| Basement | Dining Room | 4.59 m | 3.7 m | 4.59 m x 3.7 m |
| Basement | Bedroom | 4.27 m | 4.24 m | 4.27 m x 4.24 m |
| Basement | Bedroom 2 | 3.3 m | 2.92 m | 3.3 m x 2.92 m |
| Basement | Laundry Room | 4.24 m | 1.69 m | 4.24 m x 1.69 m |
| Main Level | Family Room | 5 m | 4.5 m | 5 m x 4.5 m |
| Main Level | Living Room | 3.5 m | 3 m | 3.5 m x 3 m |
| Main Level | Laundry Room | 3.9 m | 1.78 m | 3.9 m x 1.78 m |
| Main Level | Kitchen | 6.4 m | 4.5 m | 6.4 m x 4.5 m |
| Main Level | Eating Area | 6.4 m | 4.5 m | 6.4 m x 4.5 m |
| Main Level | Dining Room | 5.36 m | 4 m | 5.36 m x 4 m |
https://www.realtor.ca/real-estate/27939594/55-stoneylake-avenue-brampton-madoc-madoc
Contact Us
Contact us for more information







