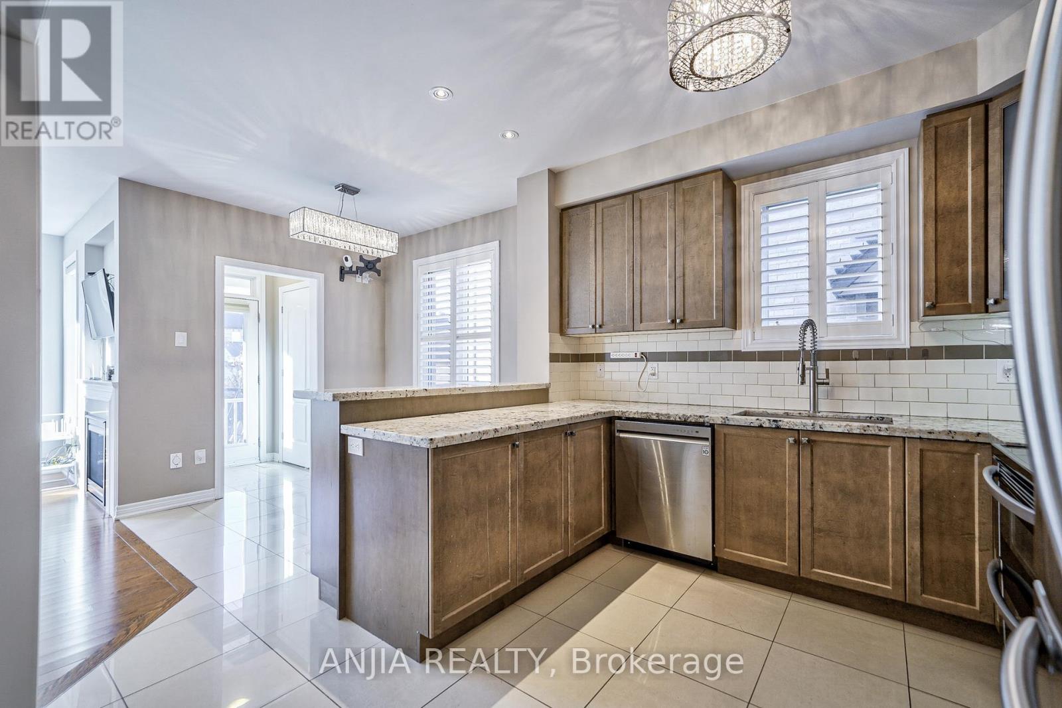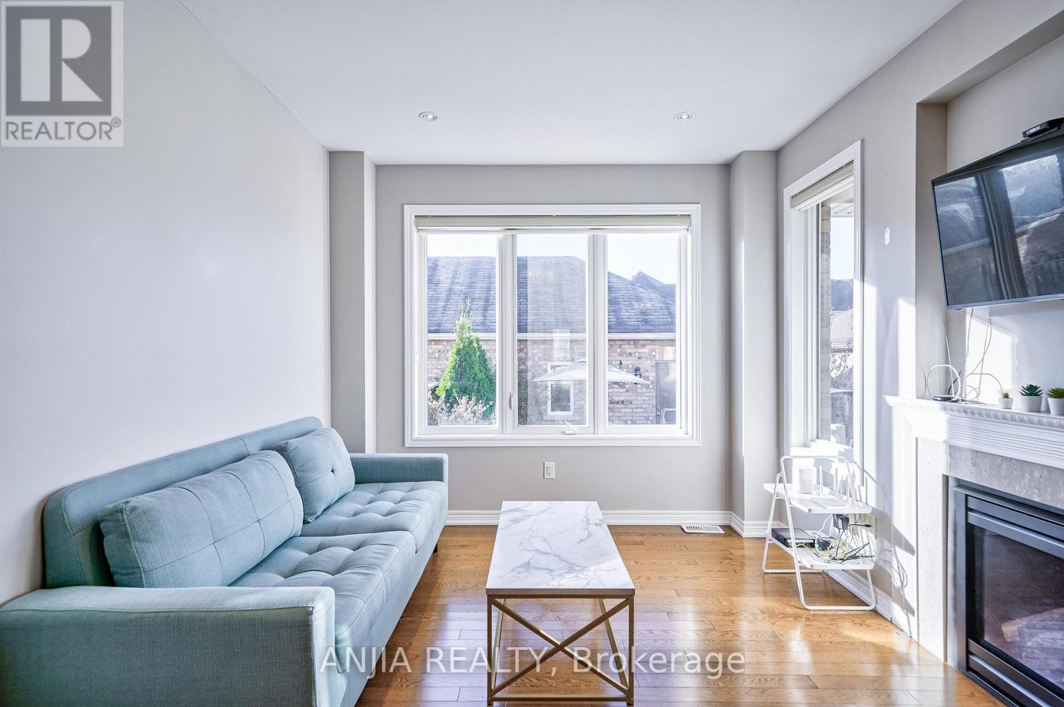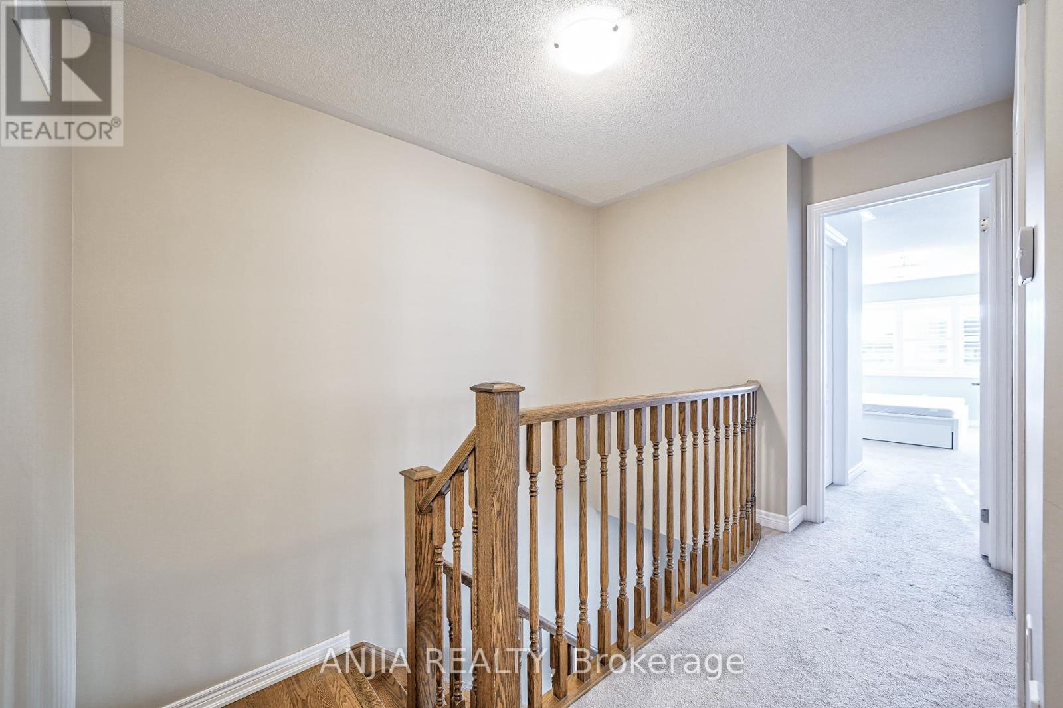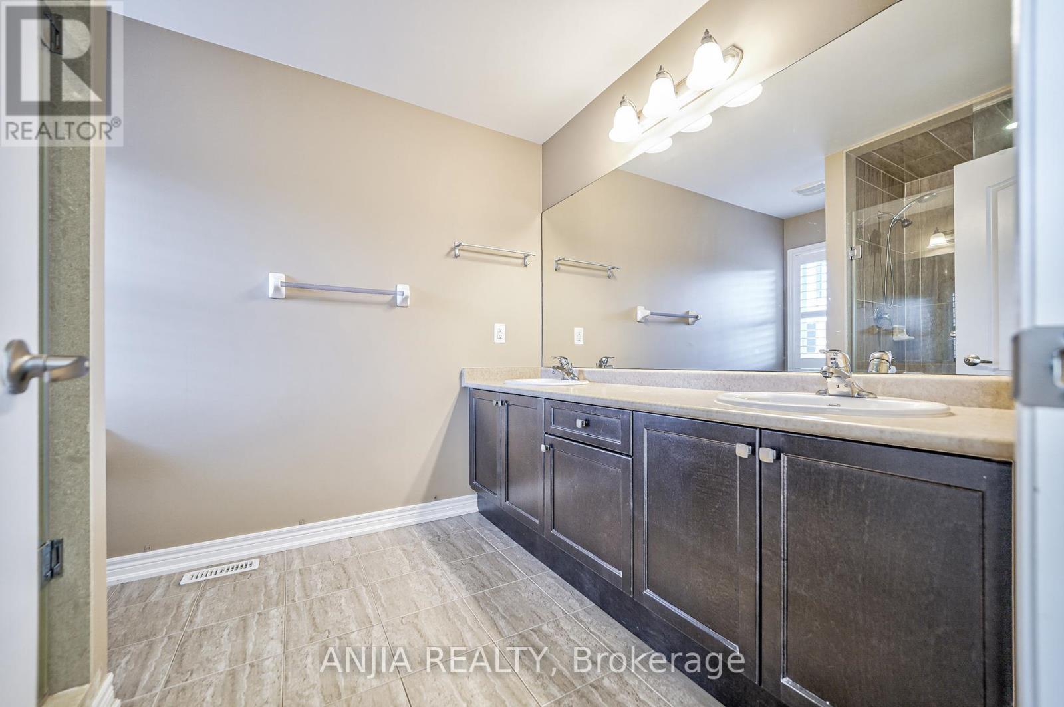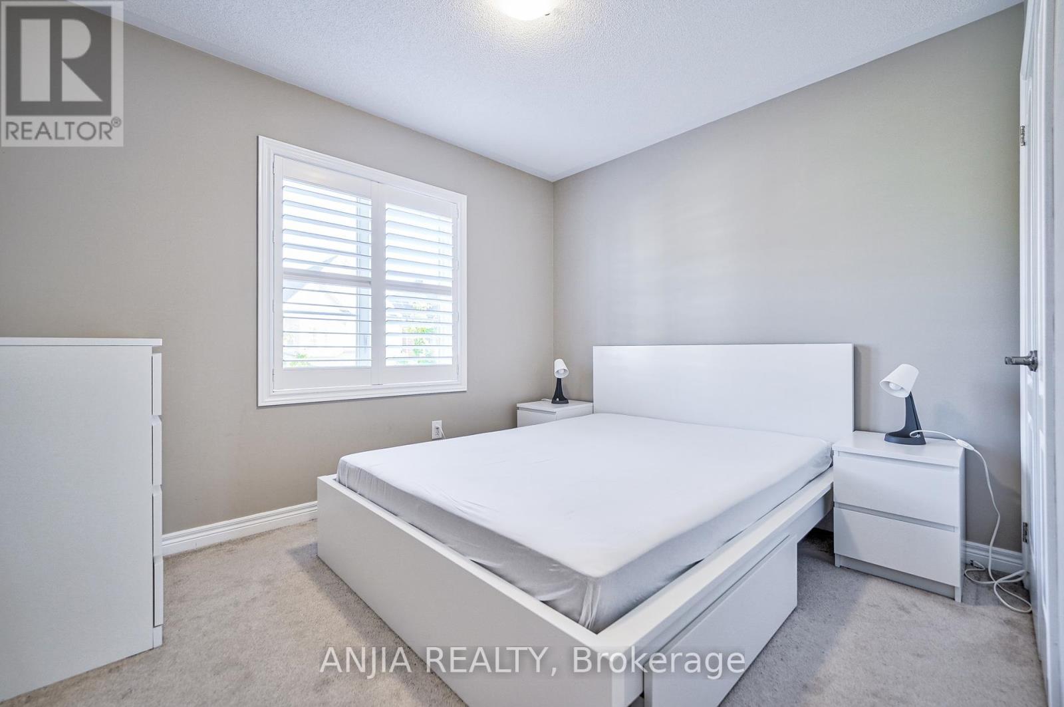3 Bedroom
3 Bathroom
1499.9875 - 1999.983 sqft
Fireplace
Central Air Conditioning
Forced Air
$1,168,000
Nestled In The Vibrant Cornell Community Of Markham, This Charming Property Offers A Wonderful Blend Of ConvenienceAnd Comfort. As You Approach, The Well-Maintained Brick Exterior Presents A Warm Welcome, Complemented By A Private Driveway LeadingTo A Detached Garage With Space For Two Vehicles. Stepping Inside, The Main Floor Unfolds Beautifully, Featuring A Cozy Living Room And ASpacious Dining Area, Perfect For Entertaining. The Family Room, Bathed In Natural Light, Includes A Fireplace That Creates A Focal Point ForGatherings, While The Well-Appointed Kitchen Boasts Modern Stainless Steel Appliances And A Breakfast Nook For Casual Dining. Ascend ToThe Upper Floor, Where You'll Find Three Inviting Bedrooms, Including A Generous Primary Suite With An Ensuite Bathroom, Ensuring PrivacyAnd Comfort For All. Outside, The Backyard Offers A Serene Setting For Relaxation, Ideal For Enjoying Warm Summer Evenings. This PropertyIs Not Just A House; Its A Place To Call Home, Ready For Your Personal Touch. **** EXTRAS **** Quartz Countertop, AC( 2024), B/I DISHWASHER(2023) (id:43697)
Property Details
|
MLS® Number
|
N10929120 |
|
Property Type
|
Single Family |
|
Community Name
|
Cornell |
|
ParkingSpaceTotal
|
3 |
Building
|
BathroomTotal
|
3 |
|
BedroomsAboveGround
|
3 |
|
BedroomsTotal
|
3 |
|
Appliances
|
Dishwasher, Dryer, Microwave, Oven, Refrigerator, Stove, Washer, Window Coverings |
|
BasementDevelopment
|
Unfinished |
|
BasementType
|
N/a (unfinished) |
|
ConstructionStyleAttachment
|
Semi-detached |
|
CoolingType
|
Central Air Conditioning |
|
ExteriorFinish
|
Brick |
|
FireplacePresent
|
Yes |
|
FlooringType
|
Hardwood, Carpeted |
|
FoundationType
|
Brick |
|
HalfBathTotal
|
1 |
|
HeatingFuel
|
Natural Gas |
|
HeatingType
|
Forced Air |
|
StoriesTotal
|
2 |
|
SizeInterior
|
1499.9875 - 1999.983 Sqft |
|
Type
|
House |
|
UtilityWater
|
Municipal Water |
Parking
Land
|
Acreage
|
No |
|
Sewer
|
Sanitary Sewer |
|
SizeDepth
|
95 Ft ,1 In |
|
SizeFrontage
|
26 Ft ,10 In |
|
SizeIrregular
|
26.9 X 95.1 Ft |
|
SizeTotalText
|
26.9 X 95.1 Ft |
Rooms
| Level |
Type |
Length |
Width |
Dimensions |
|
Second Level |
Primary Bedroom |
4.6 m |
3.2 m |
4.6 m x 3.2 m |
|
Second Level |
Bedroom 2 |
3.1 m |
3.03 m |
3.1 m x 3.03 m |
|
Second Level |
Bedroom 3 |
3.2 m |
2.76 m |
3.2 m x 2.76 m |
|
Main Level |
Living Room |
3.5 m |
3.2 m |
3.5 m x 3.2 m |
|
Main Level |
Dining Room |
3.5 m |
3.2 m |
3.5 m x 3.2 m |
|
Main Level |
Family Room |
5.5 m |
3.07 m |
5.5 m x 3.07 m |
|
Main Level |
Kitchen |
3.37 m |
2.68 m |
3.37 m x 2.68 m |
|
Main Level |
Eating Area |
2.75 m |
2.46 m |
2.75 m x 2.46 m |
https://www.realtor.ca/real-estate/27683591/55-cinemark-avenue-markham-cornell-cornell













