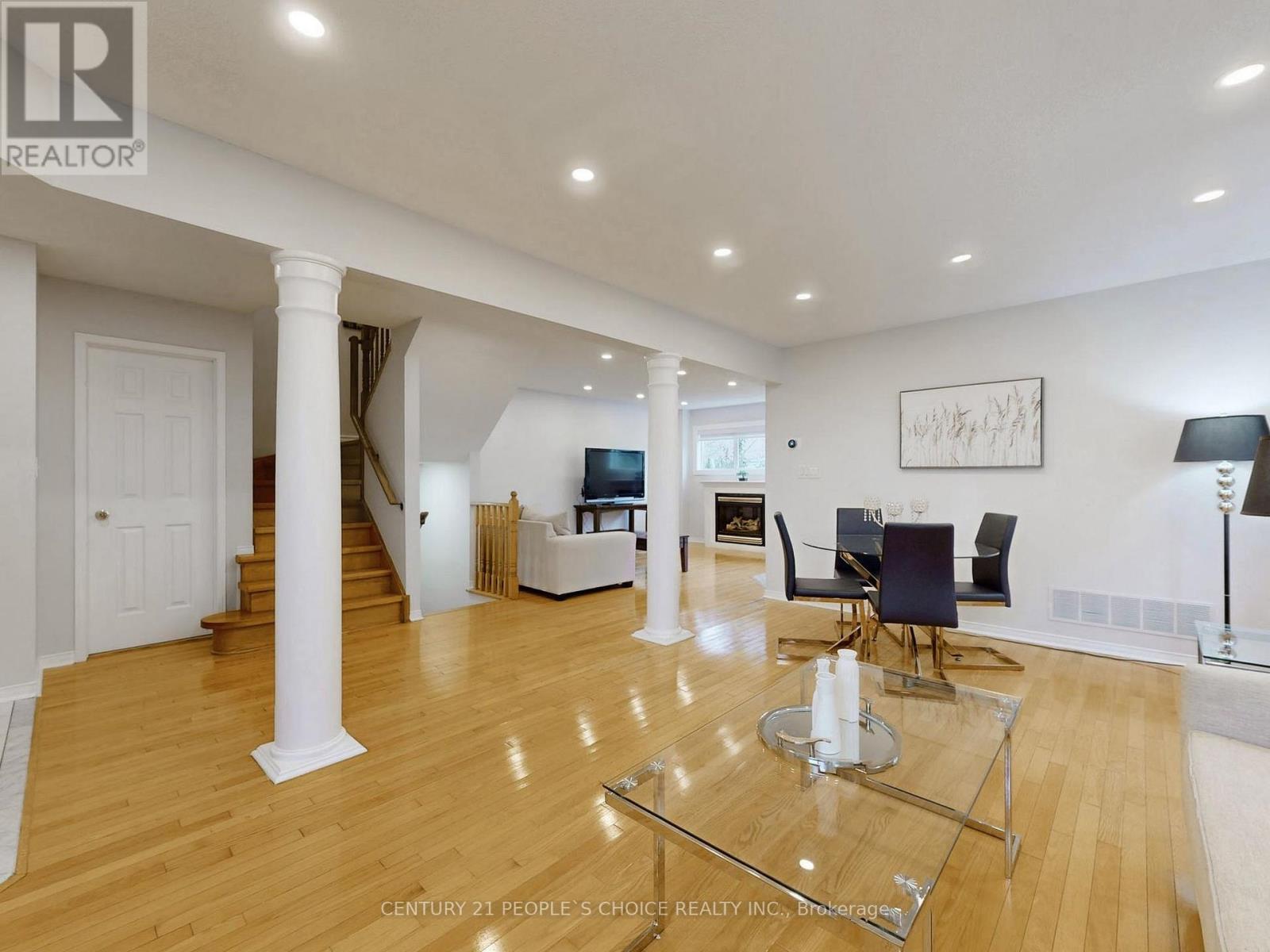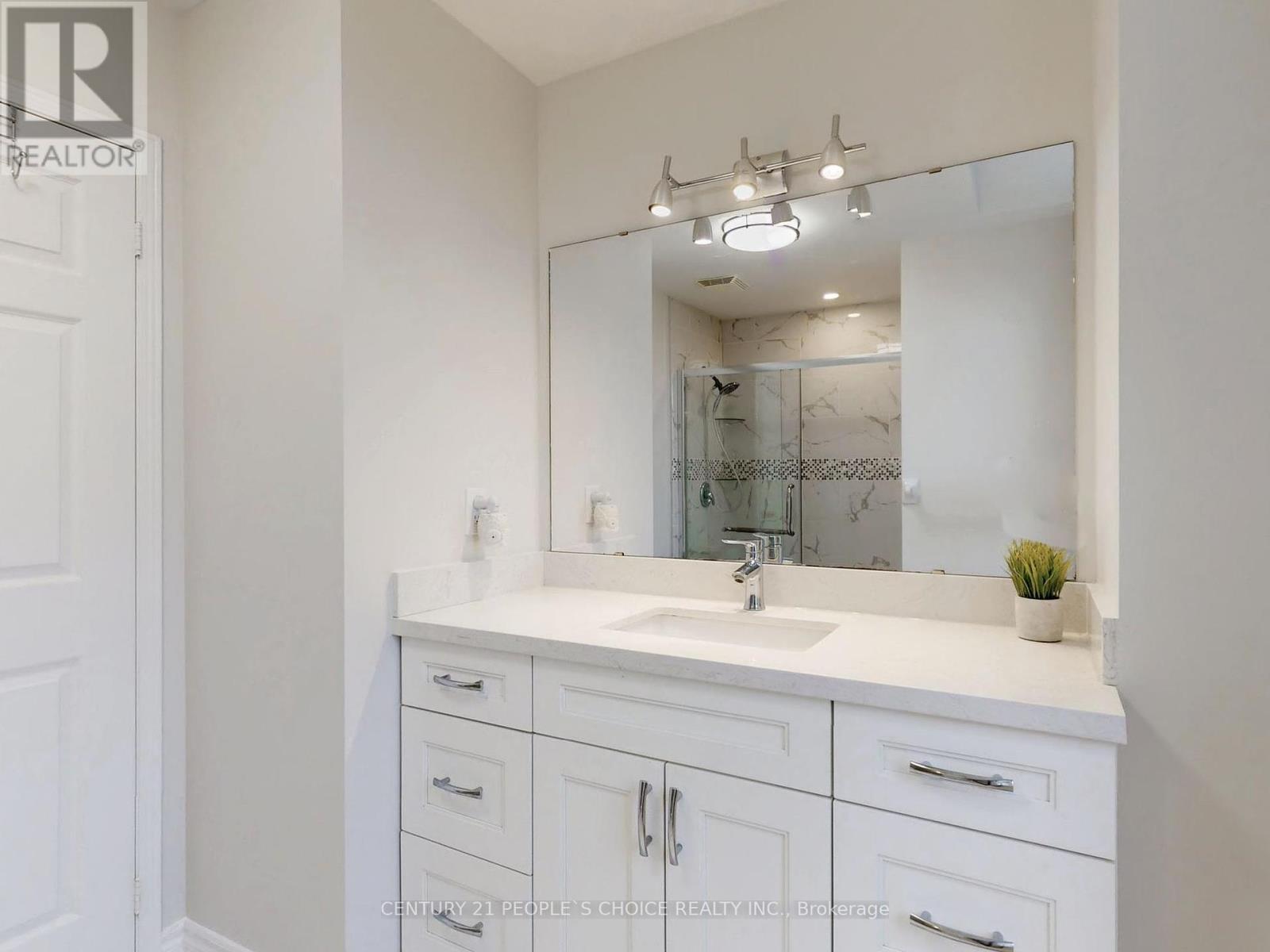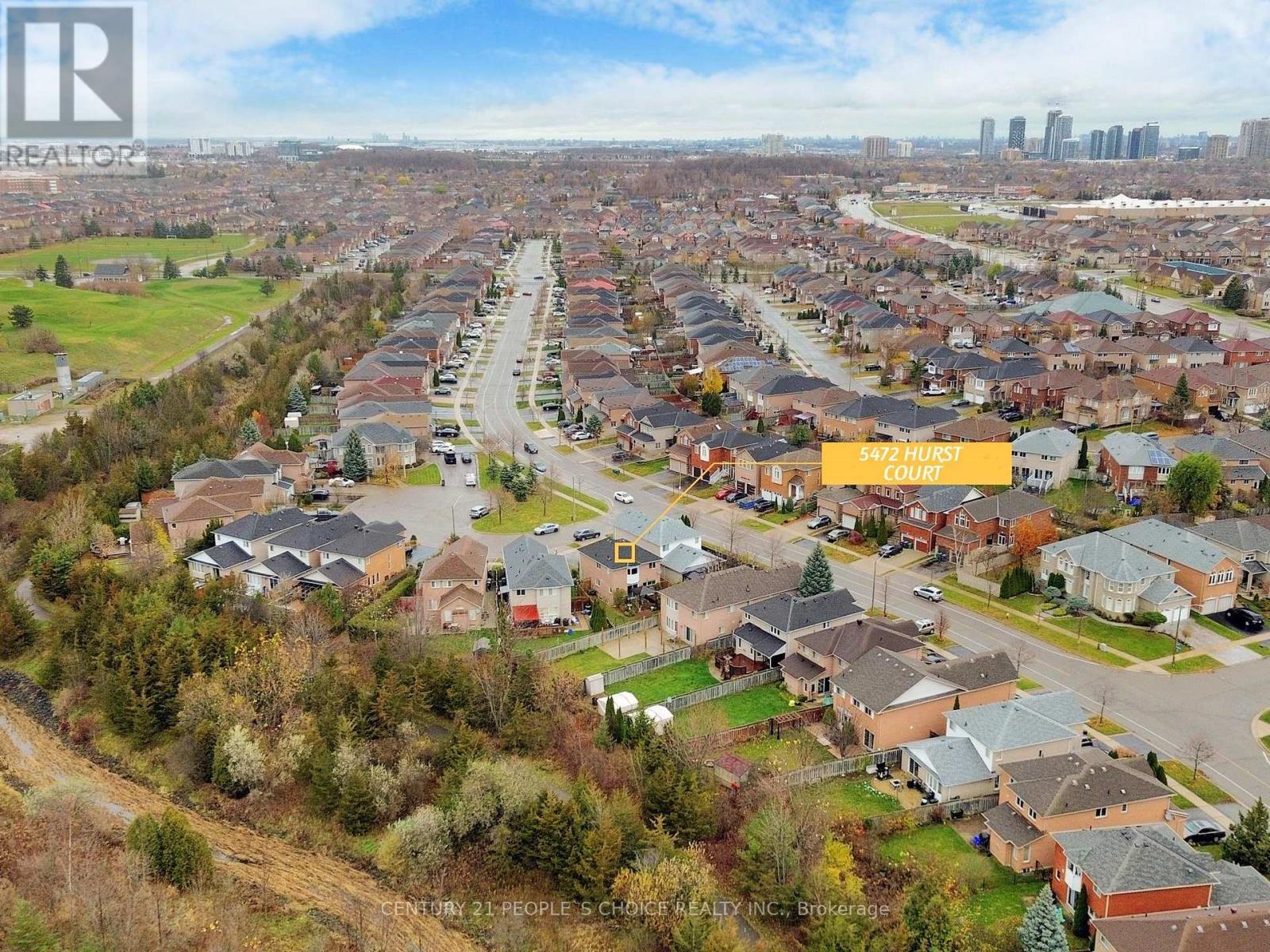4 Bedroom
4 Bathroom
Fireplace
Central Air Conditioning
Forced Air
$1,149,900
Welcome to 5472 Hurst Court, a beautifully updated 3-bedroom, 4-washroom detached home located on a quiet, family-friendly court in the heart of Mississauga. Renovated in 2023, the modern kitchen features stainless steel appliances, quartz countertops, and sleek cabinetry, perfect for everyday living and entertaining. The main floor boasts hardwood flooring, pot lights, and a cozy family room with a gas fireplace. Upstairs, three spacious bedrooms, including a primary suite with an ensuite, offer ample comfort and privacy. The finished basement includes a large bedroom, a full washroom, and a rough-in for a kitchen perfect for an in-law suite or rental potential. Situated just minutes from Heartland Shopping Center, Braeben Golf Course, highways 401 & 403, banks, grocery stores, and more, this decent size home combines modern living with unbeatable convenience. Don't miss this opportunity to own a turn-key home in one of Mississauga's most sought-after neighborhoods! (id:43697)
Property Details
|
MLS® Number
|
W10874967 |
|
Property Type
|
Single Family |
|
Community Name
|
East Credit |
|
Features
|
Carpet Free |
|
ParkingSpaceTotal
|
3 |
Building
|
BathroomTotal
|
4 |
|
BedroomsAboveGround
|
3 |
|
BedroomsBelowGround
|
1 |
|
BedroomsTotal
|
4 |
|
Appliances
|
Dishwasher, Dryer, Refrigerator, Stove, Washer, Window Coverings |
|
BasementDevelopment
|
Finished |
|
BasementType
|
N/a (finished) |
|
ConstructionStyleAttachment
|
Detached |
|
CoolingType
|
Central Air Conditioning |
|
ExteriorFinish
|
Brick |
|
FireplacePresent
|
Yes |
|
FlooringType
|
Hardwood, Porcelain Tile, Laminate |
|
FoundationType
|
Concrete |
|
HalfBathTotal
|
1 |
|
HeatingFuel
|
Natural Gas |
|
HeatingType
|
Forced Air |
|
StoriesTotal
|
2 |
|
Type
|
House |
|
UtilityWater
|
Municipal Water |
Parking
Land
|
Acreage
|
No |
|
Sewer
|
Sanitary Sewer |
|
SizeDepth
|
105 Ft ,10 In |
|
SizeFrontage
|
26 Ft ,10 In |
|
SizeIrregular
|
26.9 X 105.84 Ft |
|
SizeTotalText
|
26.9 X 105.84 Ft |
Rooms
| Level |
Type |
Length |
Width |
Dimensions |
|
Second Level |
Primary Bedroom |
5 m |
3.2 m |
5 m x 3.2 m |
|
Second Level |
Bedroom 2 |
4 m |
3 m |
4 m x 3 m |
|
Basement |
Bedroom |
4 m |
3.5 m |
4 m x 3.5 m |
|
Basement |
Great Room |
5 m |
3.5 m |
5 m x 3.5 m |
|
Main Level |
Living Room |
6.2 m |
3.8 m |
6.2 m x 3.8 m |
|
Main Level |
Dining Room |
6.2 m |
3.8 m |
6.2 m x 3.8 m |
|
Main Level |
Family Room |
4.9 m |
3.4 m |
4.9 m x 3.4 m |
|
Main Level |
Kitchen |
4.8 m |
3.6 m |
4.8 m x 3.6 m |
https://www.realtor.ca/real-estate/27681034/5472-hurst-court-mississauga-east-credit-east-credit










































