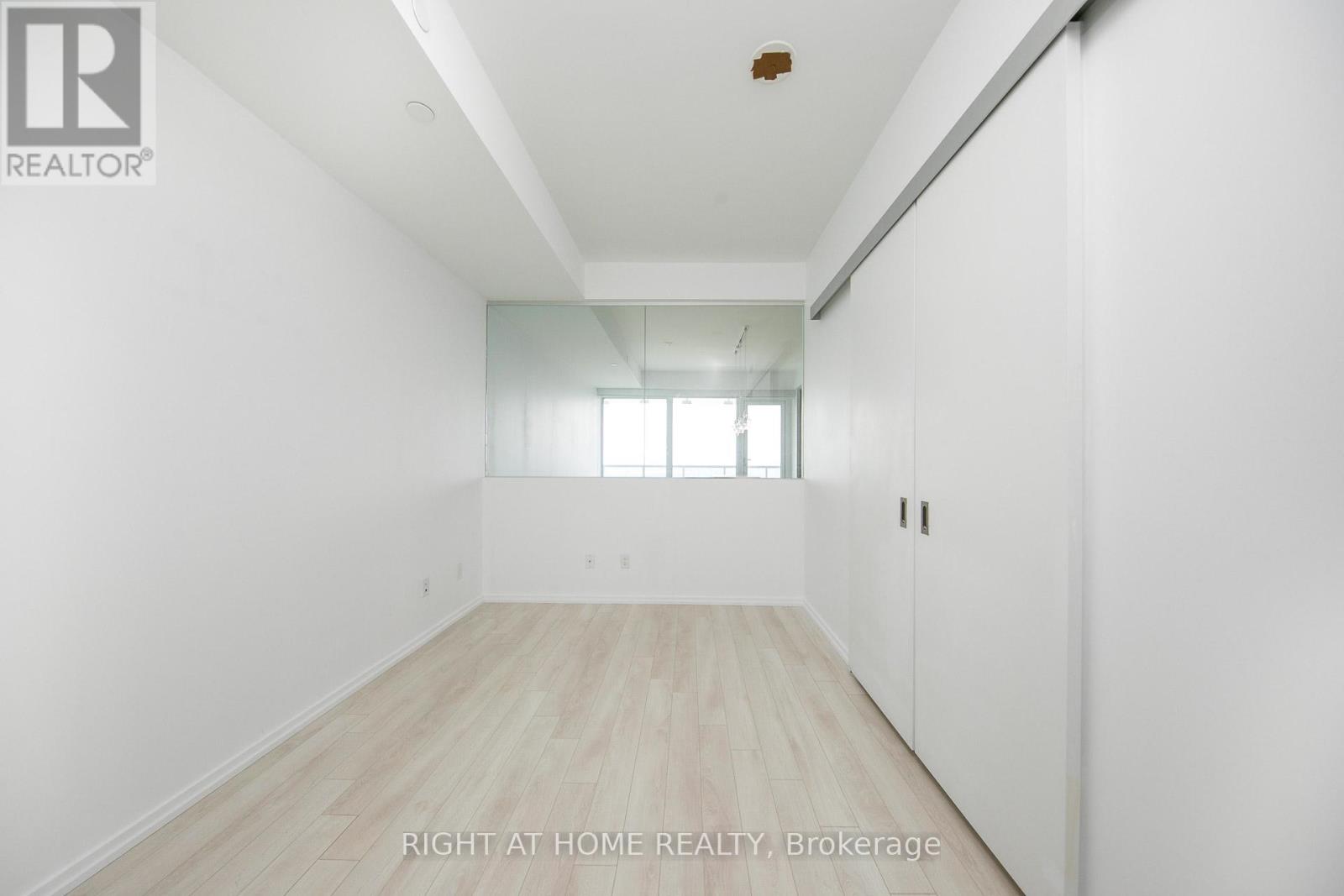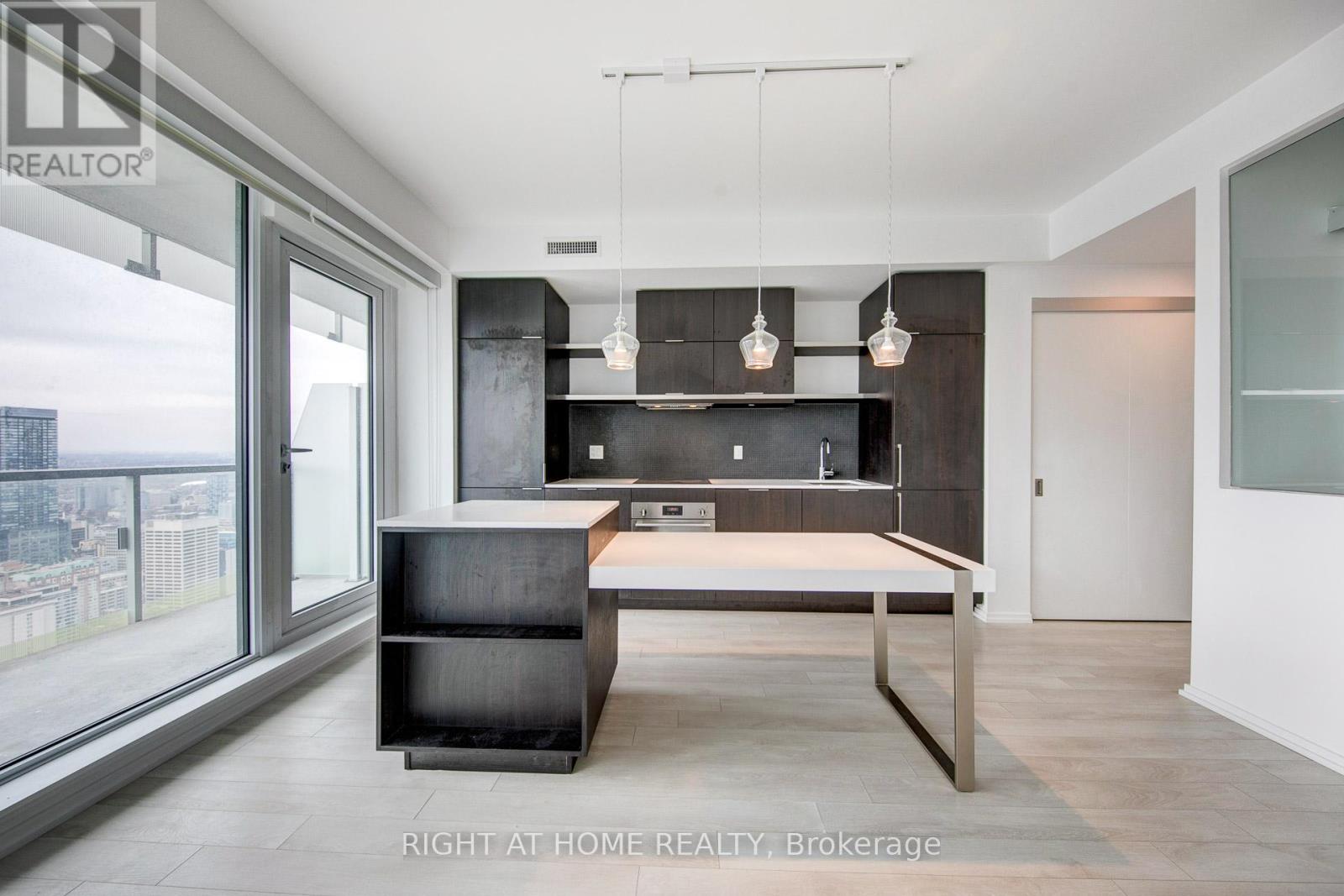5310 - 197 Yonge Street Toronto, Ontario M5B 0C1
2 Bedroom
1 Bathroom
599.9954 - 698.9943 sqft
Central Air Conditioning
Forced Air
$655,000Maintenance, Common Area Maintenance, Insurance
$596.62 Monthly
Maintenance, Common Area Maintenance, Insurance
$596.62 MonthlyLake and CN Tower View, Minutes To Dundas Sq, Ryerson University & George Brown College, 9FtCeilings,Luxurious Facilities, Sauna, Juice Bar, Lounge, Exercise Room Guest Suites etc. **** EXTRAS **** European Style Kitchen and Appliances: B/I Fridge, Cooktop Oven, B/I Dishwasher, Washer, Dryer, Existing Light Fixtures (id:43697)
Property Details
| MLS® Number | C10778531 |
| Property Type | Single Family |
| Community Name | Church-Yonge Corridor |
| CommunityFeatures | Pet Restrictions |
| Features | Balcony, Carpet Free |
Building
| BathroomTotal | 1 |
| BedroomsAboveGround | 1 |
| BedroomsBelowGround | 1 |
| BedroomsTotal | 2 |
| CoolingType | Central Air Conditioning |
| ExteriorFinish | Concrete |
| FlooringType | Laminate |
| HeatingFuel | Natural Gas |
| HeatingType | Forced Air |
| SizeInterior | 599.9954 - 698.9943 Sqft |
| Type | Apartment |
Parking
| Underground |
Land
| Acreage | No |
Rooms
| Level | Type | Length | Width | Dimensions |
|---|---|---|---|---|
| Ground Level | Living Room | 4.54 m | 4.26 m | 4.54 m x 4.26 m |
| Ground Level | Dining Room | 4.54 m | 4.26 m | 4.54 m x 4.26 m |
| Ground Level | Kitchen | 4.54 m | 4.26 m | 4.54 m x 4.26 m |
| Ground Level | Bedroom | 3.38 m | 2.65 m | 3.38 m x 2.65 m |
| Ground Level | Den | 2.62 m | 1.7 m | 2.62 m x 1.7 m |
Interested?
Contact us for more information






















