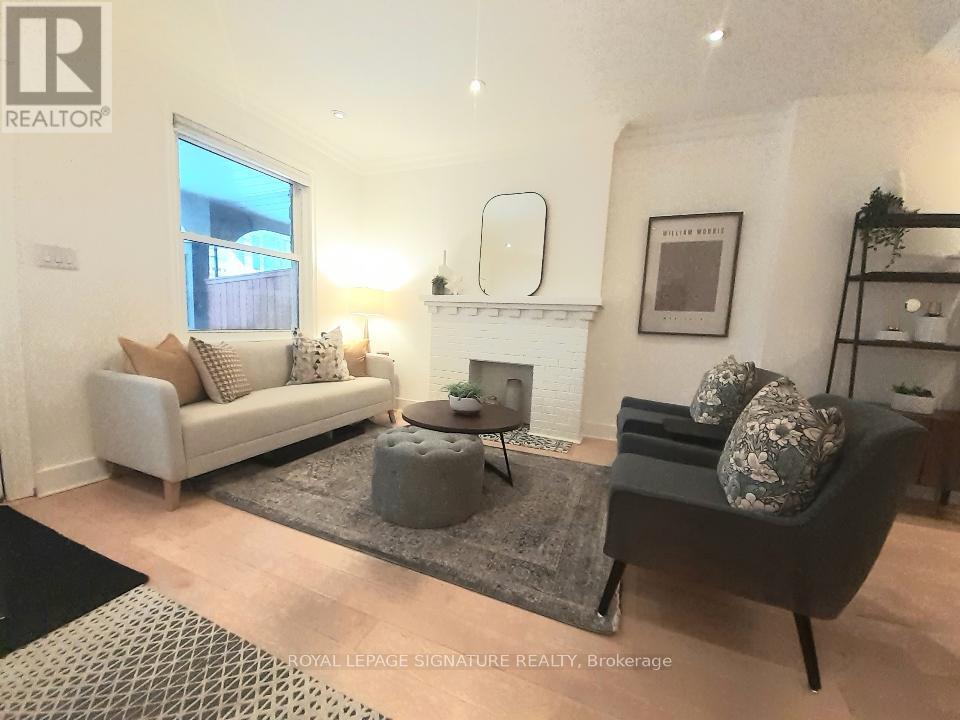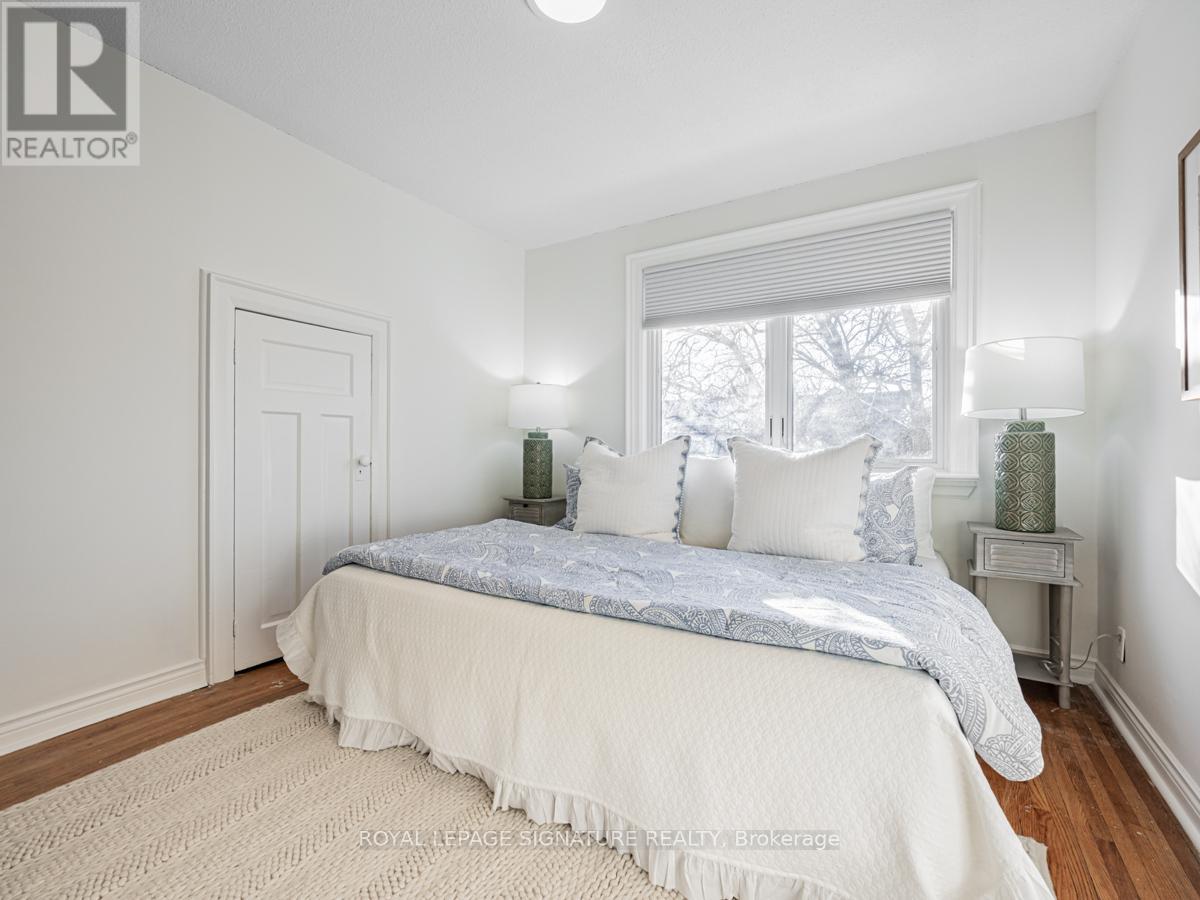53 Cherrywood Avenue Toronto, Ontario M6C 2X4
$1,149,000
This is not just a light filled 4 Bedroom Semi detached home located in the vibrant St Clair west community!! This is the opportunity for entry level city living home ownership. This is the opportunity to tumble right in and get down to living. This is your opportunity to live on a tree lined street in a community that you thought was out of reach. This is the opportunity to take advantage of great local schools, parks, shops and restaurants that the St Clair strip has to offer. This is your opportunity to make new friends and be part of a neighbourhood that is urban and dynamic. It all starts somewhere for someone. Let this be your opportunity hurry home!!Light filled open plan main floor with a modern kitchen. Second floor features 4 equally sized bedrooms and a renovated modern bathroom. Easily live in as is or go from 4-3 bedrooms and create a charming primary with ensuite bathroom so many options here. The lower level has a separate entrance a 5th bedroom and oversized rec room, a full family bathroom and dedicated laundry easily converted into a second kitchen if you want an in-law or income suite in the basement. Walk out from the main floor onto your deck and into your deep east facing yard lots of space for play or easy summertime. Be right where you belong in this outstanding St Clair W community. Plus Easy parking on the licensed front pad. **** EXTRAS **** Close to everything fabulous walking distance to the park Cedervale, Humewood, Wychwood that is, to the school hello Humewood PS, cafes Hunter coffee, restaurants too many to name, all are easily enjoyed from this outstanding location. (id:43697)
Property Details
| MLS® Number | C11925185 |
| Property Type | Single Family |
| Community Name | Humewood-Cedarvale |
| Parking Space Total | 1 |
| Structure | Shed |
Building
| Bathroom Total | 2 |
| Bedrooms Above Ground | 4 |
| Bedrooms Below Ground | 1 |
| Bedrooms Total | 5 |
| Basement Development | Finished |
| Basement Features | Separate Entrance |
| Basement Type | N/a (finished) |
| Construction Style Attachment | Semi-detached |
| Cooling Type | Central Air Conditioning |
| Exterior Finish | Brick |
| Fireplace Present | Yes |
| Flooring Type | Tile, Vinyl, Concrete, Hardwood |
| Foundation Type | Stone |
| Heating Fuel | Natural Gas |
| Heating Type | Forced Air |
| Stories Total | 2 |
| Type | House |
| Utility Water | Municipal Water |
Land
| Acreage | No |
| Sewer | Sanitary Sewer |
| Size Depth | 120 Ft |
| Size Frontage | 18 Ft |
| Size Irregular | 18 X 120 Ft |
| Size Total Text | 18 X 120 Ft |
Rooms
| Level | Type | Length | Width | Dimensions |
|---|---|---|---|---|
| Second Level | Primary Bedroom | 3.35 m | 3.18 m | 3.35 m x 3.18 m |
| Second Level | Bedroom 2 | 2.97 m | 2.95 m | 2.97 m x 2.95 m |
| Second Level | Bedroom 3 | 2.97 m | 2.95 m | 2.97 m x 2.95 m |
| Second Level | Bedroom 4 | 2.64 m | 3.99 m | 2.64 m x 3.99 m |
| Lower Level | Bathroom | 2.54 m | 1.83 m | 2.54 m x 1.83 m |
| Lower Level | Laundry Room | 6.91 m | 3.73 m | 6.91 m x 3.73 m |
| Lower Level | Recreational, Games Room | 6.91 m | 3.73 m | 6.91 m x 3.73 m |
| Lower Level | Bedroom 5 | 2.54 m | 3.76 m | 2.54 m x 3.76 m |
| Main Level | Living Room | 4.17 m | 3.96 m | 4.17 m x 3.96 m |
| Main Level | Dining Room | 3.35 m | 3.96 m | 3.35 m x 3.96 m |
| Main Level | Kitchen | 3.1 m | 3.96 m | 3.1 m x 3.96 m |
Contact Us
Contact us for more information





























