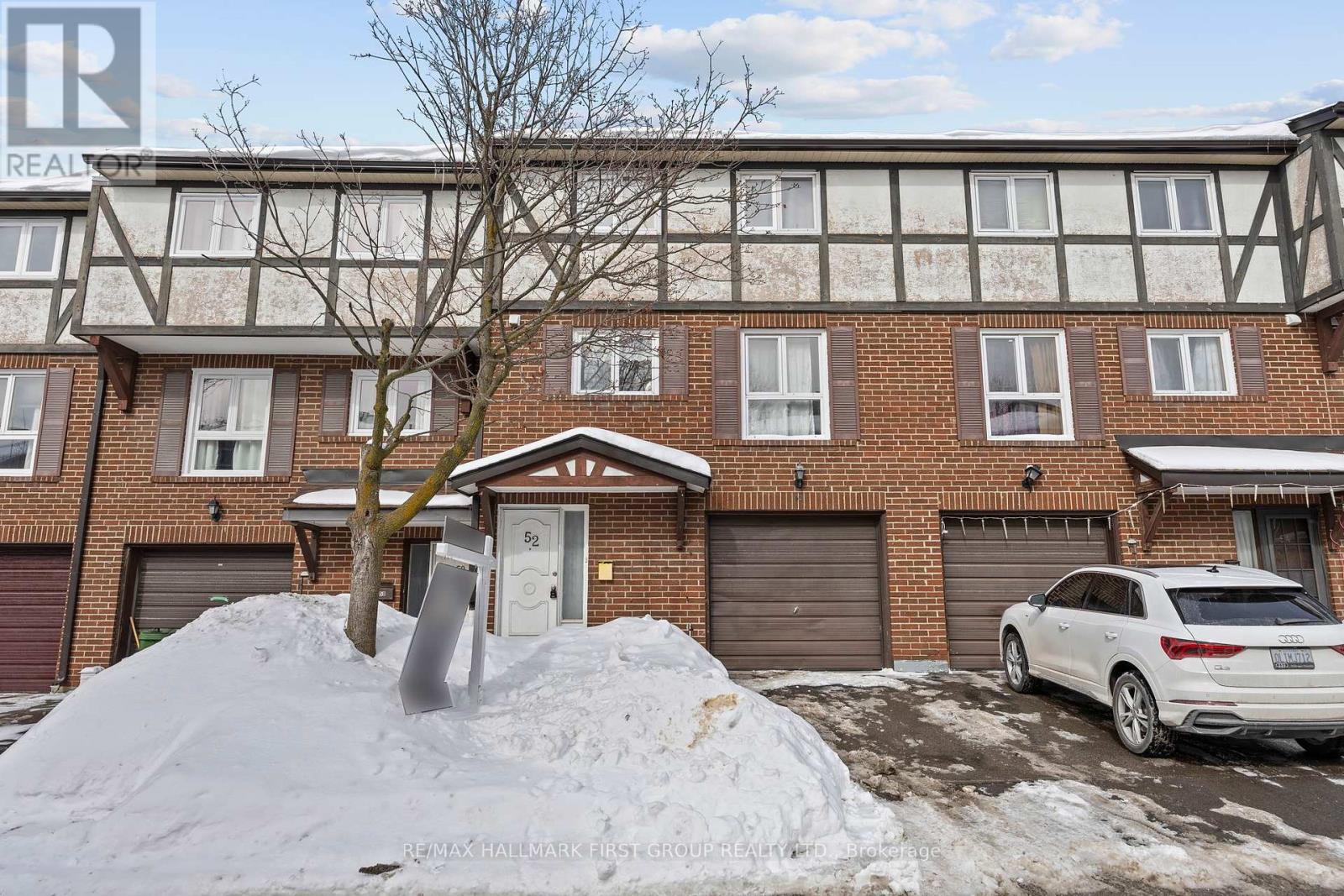52 - 331 Trudelle Street Toronto, Ontario M1J 3J9
$599,999Maintenance, Parking, Common Area Maintenance, Water
$655.17 Monthly
Maintenance, Parking, Common Area Maintenance, Water
$655.17 MonthlyWelcome to this stunning 3-bedroom condo townhouse, beautifully upgraded and move-in ready! Featuring high-end laminate floors and upgraded vanities and cabinets in the bathrooms, this home exudes modern elegance. The spacious living and dining areas offer a warm and inviting atmosphere, perfect for entertaining. A bright eat-in kitchen boasts a double sink and ample cupboard space, making meal prep a breeze. Step outside to a charming backyard with access to a community garden, ideal for relaxation or outdoor gatherings. Conveniently located just steps from the GO Station, with only two stops to downtown, commuting is effortless. Enjoy easy access to shopping, Eglinton, major highways, and other essential amenities. With two-car tandem parking and a garage, this home is a must-see! (id:43697)
Open House
This property has open houses!
2:00 pm
Ends at:4:00 pm
Property Details
| MLS® Number | E11983053 |
| Property Type | Single Family |
| Community Name | Eglinton East |
| Community Features | Pet Restrictions |
| Features | In Suite Laundry |
| Parking Space Total | 2 |
Building
| Bathroom Total | 2 |
| Bedrooms Above Ground | 3 |
| Bedrooms Below Ground | 1 |
| Bedrooms Total | 4 |
| Appliances | Blinds, Dryer, Freezer, Refrigerator, Stove, Washer |
| Cooling Type | Central Air Conditioning |
| Exterior Finish | Brick, Wood |
| Flooring Type | Laminate, Carpeted |
| Half Bath Total | 1 |
| Heating Fuel | Natural Gas |
| Heating Type | Forced Air |
| Stories Total | 3 |
| Size Interior | 1,400 - 1,599 Ft2 |
| Type | Row / Townhouse |
Parking
| Attached Garage |
Land
| Acreage | No |
| Zoning Description | Residential |
Rooms
| Level | Type | Length | Width | Dimensions |
|---|---|---|---|---|
| Second Level | Dining Room | 3.66 m | 3.4 m | 3.66 m x 3.4 m |
| Second Level | Kitchen | 5.66 m | 2.7 m | 5.66 m x 2.7 m |
| Second Level | Primary Bedroom | 5.04 m | 3.44 m | 5.04 m x 3.44 m |
| Third Level | Bedroom 2 | 4.68 m | 2.74 m | 4.68 m x 2.74 m |
| Third Level | Bedroom 3 | 3.6 m | 2.8 m | 3.6 m x 2.8 m |
| Basement | Recreational, Games Room | 3.7 m | 3.2 m | 3.7 m x 3.2 m |
| Main Level | Living Room | 5.7 m | 3.25 m | 5.7 m x 3.25 m |
Contact Us
Contact us for more information


























