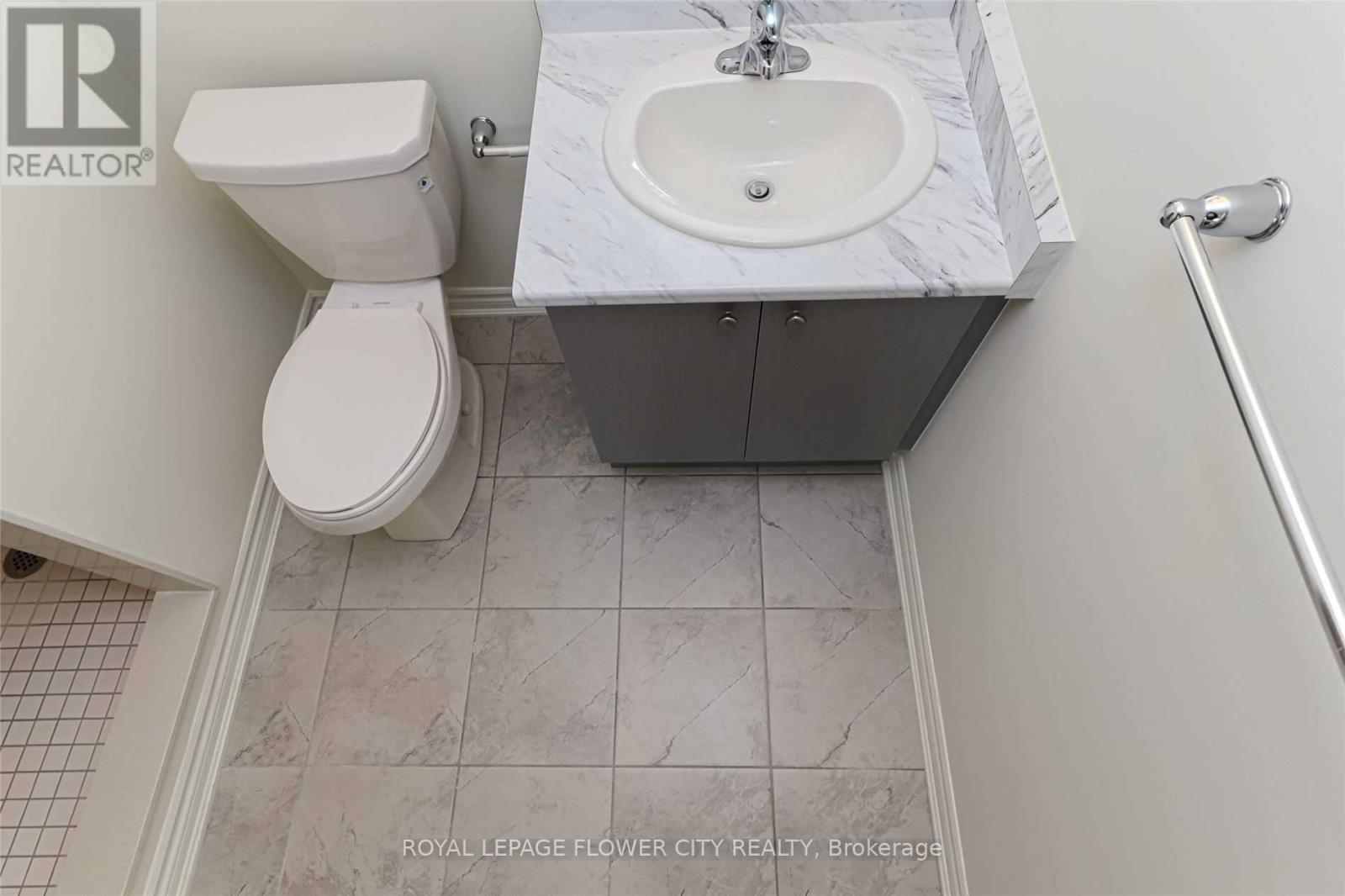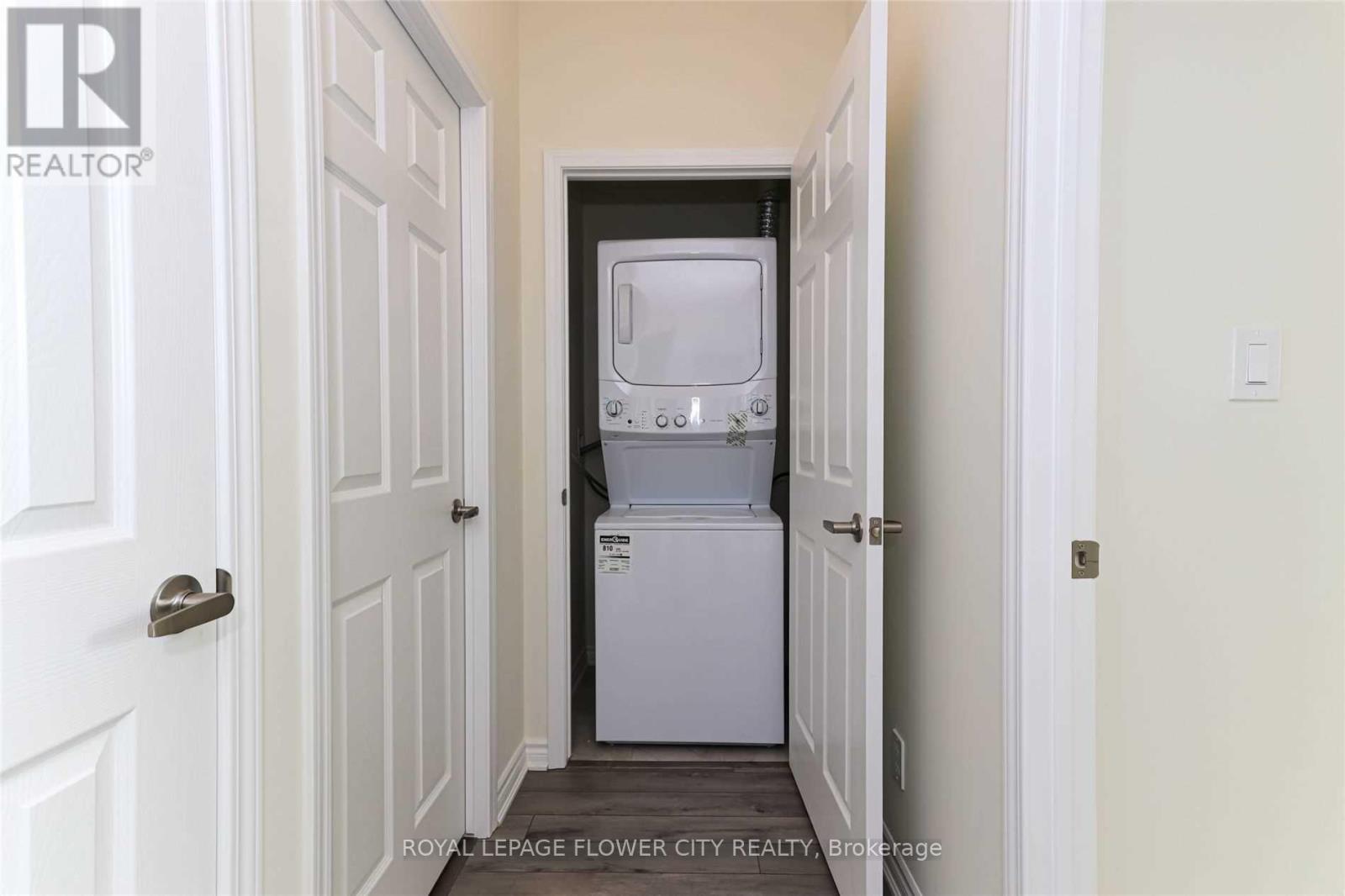518 - 200 Lagerfeld Drive Brampton, Ontario L7A 5G5
2 Bedroom
2 Bathroom
700 - 799 ft2
Central Air Conditioning
Forced Air
$569,900Maintenance, Heat, Common Area Maintenance, Insurance, Parking
$397.09 Monthly
Maintenance, Heat, Common Area Maintenance, Insurance, Parking
$397.09 MonthlyGreat Location 2 Bedroom 2 full washroom 757 Sqft Unit. 9" Ceiling unit. Short Walk to the go station. Close to groceries and restaurants granite countertops. Stainless steel appliances. Upgraded Washer and Dryer and smart thermostat. State of the art balcony with retractile glass. High speed rogers internet and heating included. 1 locker and 1 underground parking. Beautiful party room with separate entrance from outside. BEST FOR FIRST TIME BUYERS & INVESTORS (id:43697)
Property Details
| MLS® Number | W11972056 |
| Property Type | Single Family |
| Community Name | Northwest Brampton |
| Community Features | Pets Not Allowed |
| Features | Balcony |
| Parking Space Total | 1 |
Building
| Bathroom Total | 2 |
| Bedrooms Above Ground | 2 |
| Bedrooms Total | 2 |
| Amenities | Storage - Locker |
| Cooling Type | Central Air Conditioning |
| Exterior Finish | Concrete |
| Flooring Type | Laminate, Carpeted |
| Heating Fuel | Natural Gas |
| Heating Type | Forced Air |
| Size Interior | 700 - 799 Ft2 |
| Type | Apartment |
Land
| Acreage | No |
Rooms
| Level | Type | Length | Width | Dimensions |
|---|---|---|---|---|
| Main Level | Kitchen | 3.11 m | 2.87 m | 3.11 m x 2.87 m |
| Main Level | Dining Room | 3.11 m | 2.87 m | 3.11 m x 2.87 m |
| Main Level | Living Room | 3.41 m | 3.29 m | 3.41 m x 3.29 m |
| Main Level | Primary Bedroom | 3.41 m | 3.05 m | 3.41 m x 3.05 m |
| Main Level | Bedroom 2 | 3.11 m | 2.77 m | 3.11 m x 2.77 m |
Contact Us
Contact us for more information




































