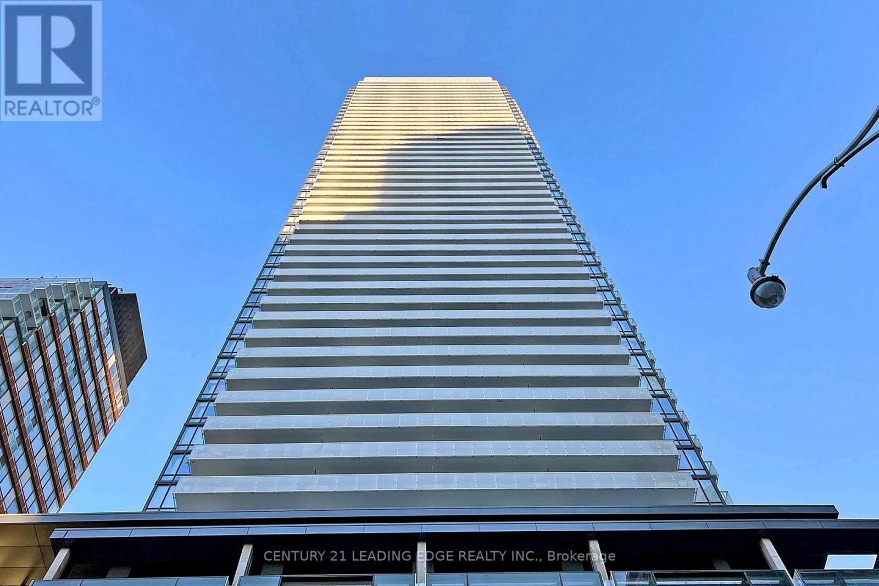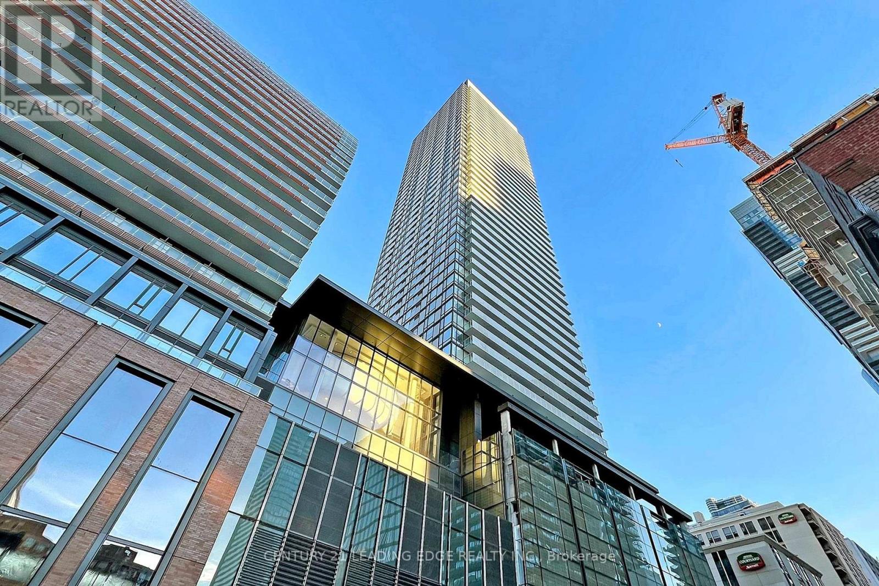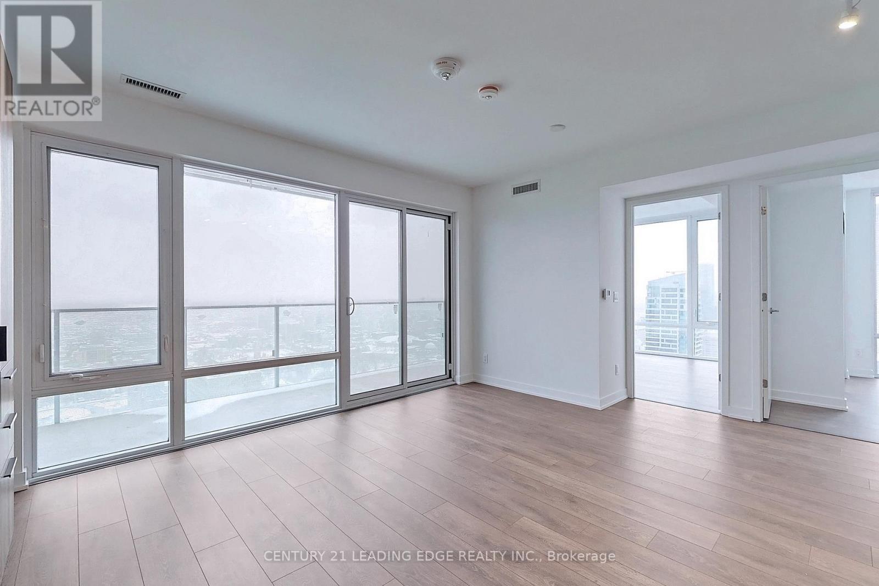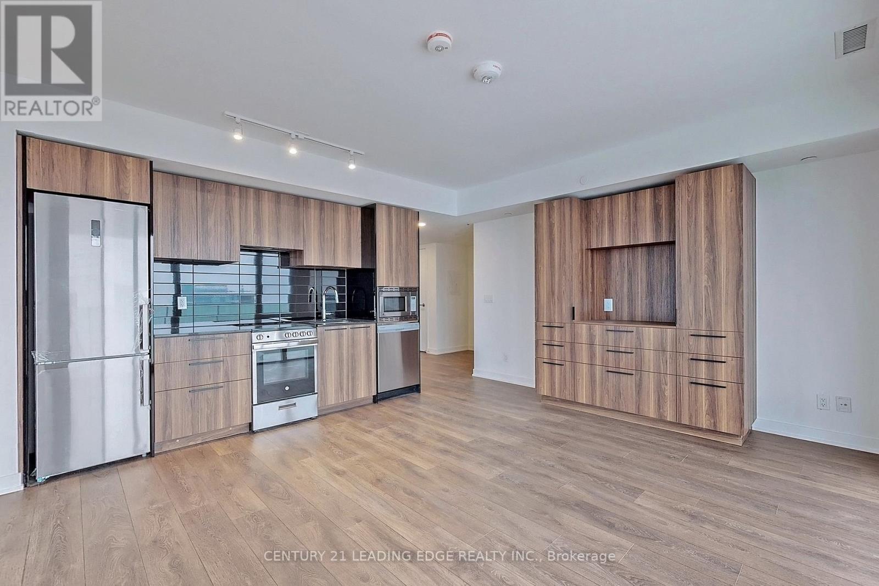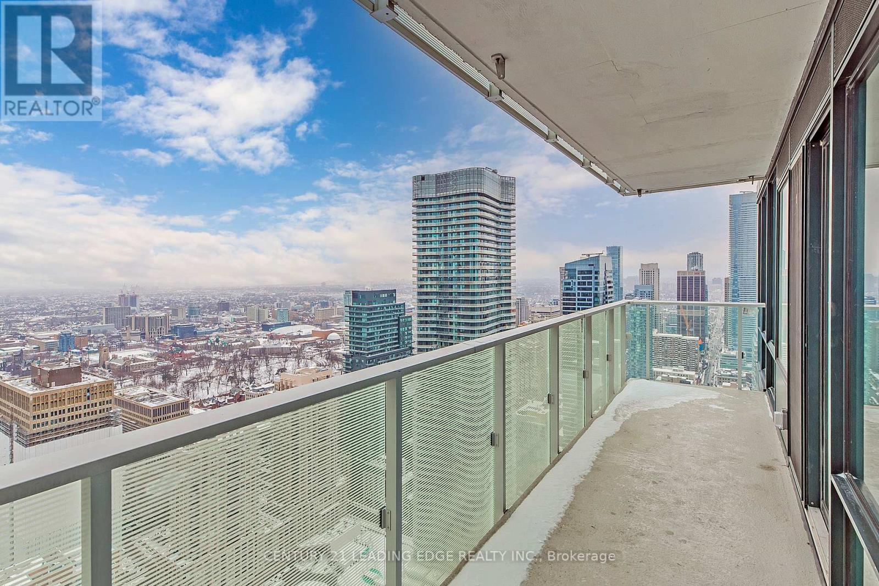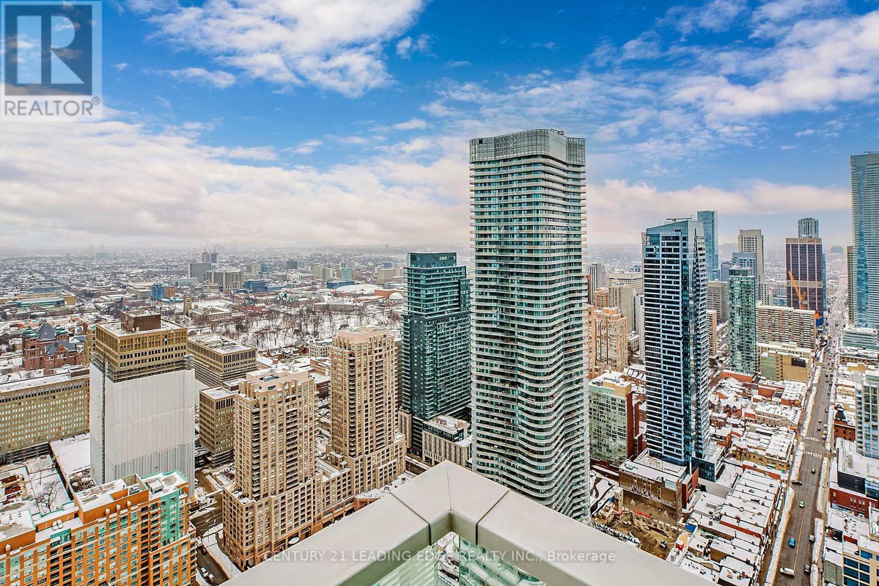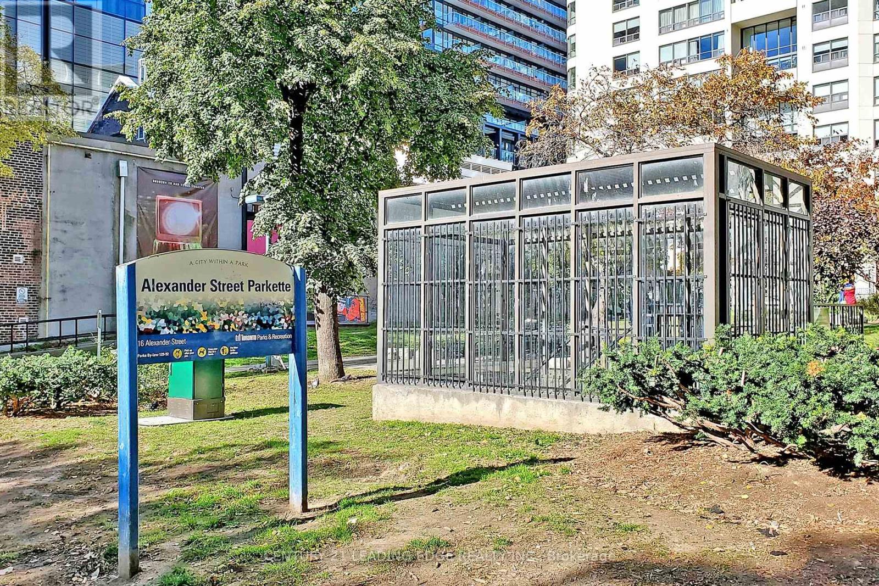5102 - 501 Yonge Street Toronto, Ontario M4Y 0G8
3 Bedroom
2 Bathroom
700 - 799 ft2
Central Air Conditioning, Ventilation System
$1,049,000Maintenance, Heat, Water, Common Area Maintenance, Insurance, Parking
$687.59 Monthly
Maintenance, Heat, Water, Common Area Maintenance, Insurance, Parking
$687.59 MonthlyStunning Bright & Spacious 2 + 1 Corner Unit With No Blocking West & North City & Lake View, 1 Parking & 1 Locker Included. Floor To Ceiling Windows, Large Balcony, Modern Kitchen With Appliances. Steps To Yonge St, College Or Wellesley Subway Station, Shops, Restaurants, Universities, Hospitals & Banks. Great Location, Great Amenities With 24 Hrs Concierge & More! Students Are Welcome! Pictures Are Previous. (id:43697)
Property Details
| MLS® Number | C11969072 |
| Property Type | Single Family |
| Community Name | Church-Yonge Corridor |
| Amenities Near By | Park, Public Transit, Schools |
| Community Features | Pet Restrictions |
| Features | Balcony, In Suite Laundry |
| Parking Space Total | 1 |
| View Type | View |
Building
| Bathroom Total | 2 |
| Bedrooms Above Ground | 2 |
| Bedrooms Below Ground | 1 |
| Bedrooms Total | 3 |
| Age | 0 To 5 Years |
| Amenities | Security/concierge, Exercise Centre, Sauna, Visitor Parking, Storage - Locker |
| Appliances | Oven - Built-in, Dishwasher, Dryer, Microwave, Stove, Washer, Refrigerator |
| Cooling Type | Central Air Conditioning, Ventilation System |
| Exterior Finish | Concrete |
| Flooring Type | Laminate |
| Size Interior | 700 - 799 Ft2 |
| Type | Apartment |
Parking
| Underground |
Land
| Acreage | No |
| Land Amenities | Park, Public Transit, Schools |
Rooms
| Level | Type | Length | Width | Dimensions |
|---|---|---|---|---|
| Flat | Living Room | 4.66 m | 4.51 m | 4.66 m x 4.51 m |
| Flat | Dining Room | 4.66 m | 4.51 m | 4.66 m x 4.51 m |
| Flat | Kitchen | 2.9 m | 1.75 m | 2.9 m x 1.75 m |
| Flat | Primary Bedroom | 2.9 m | 3 m | 2.9 m x 3 m |
| Flat | Bedroom 2 | 2.7 m | 3.11 m | 2.7 m x 3.11 m |
| Flat | Den | 1.8 m | 1.91 m | 1.8 m x 1.91 m |
Contact Us
Contact us for more information

