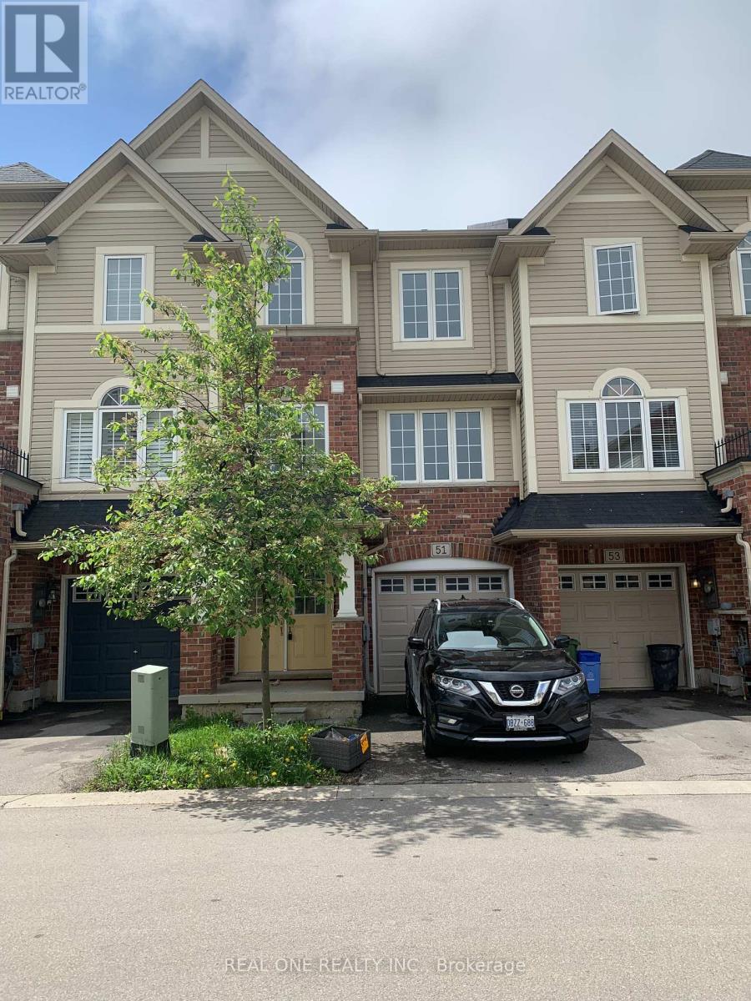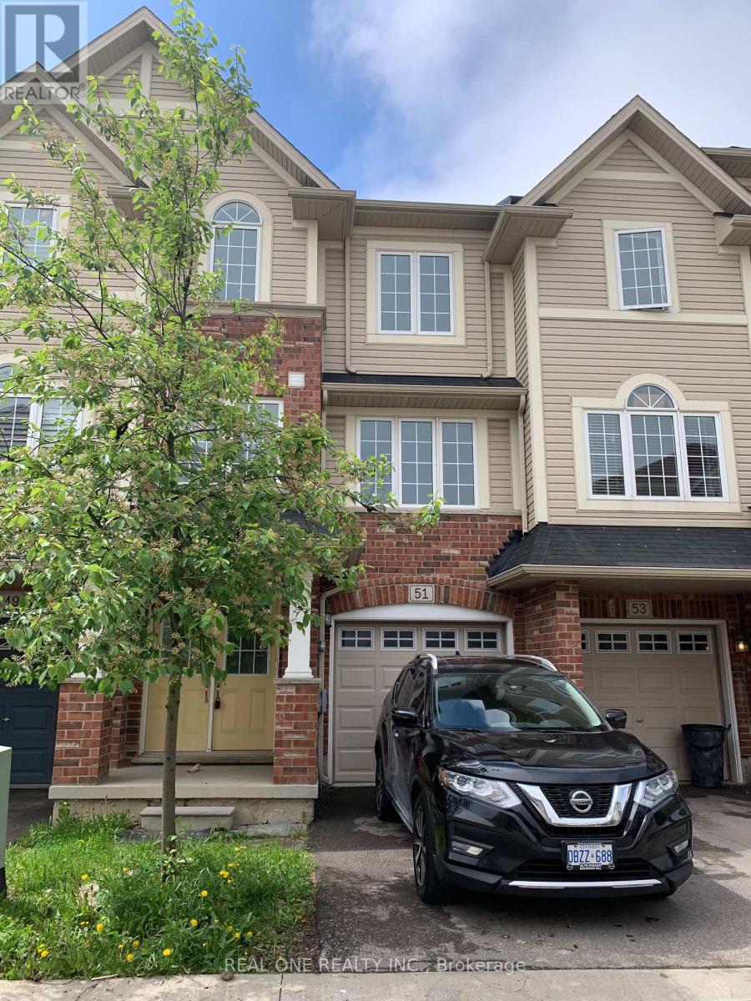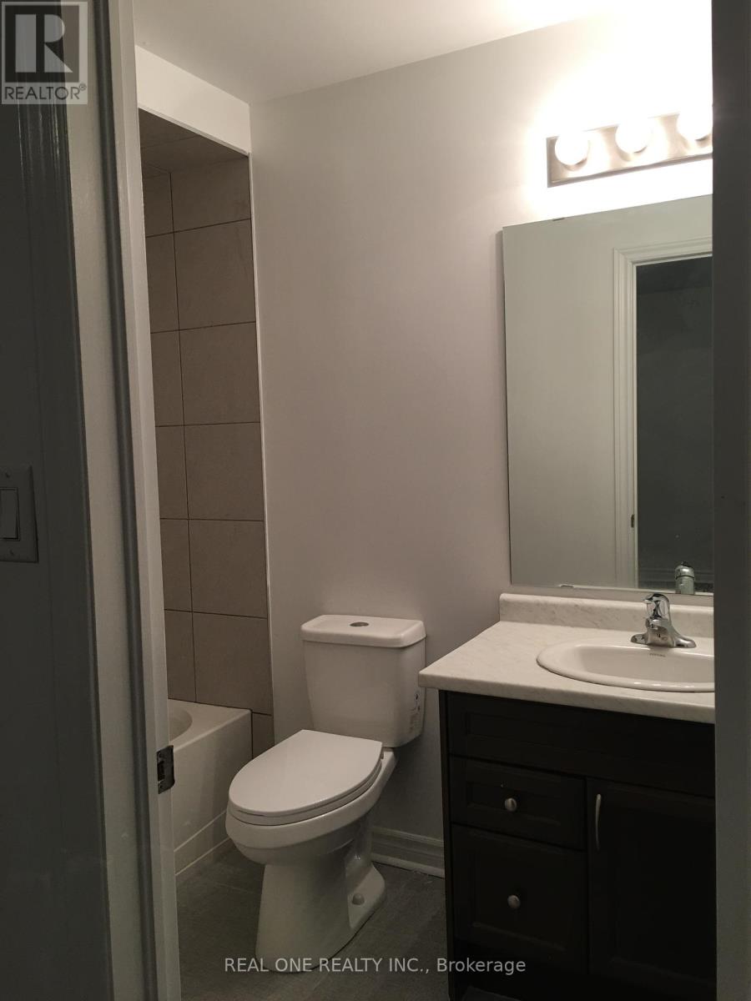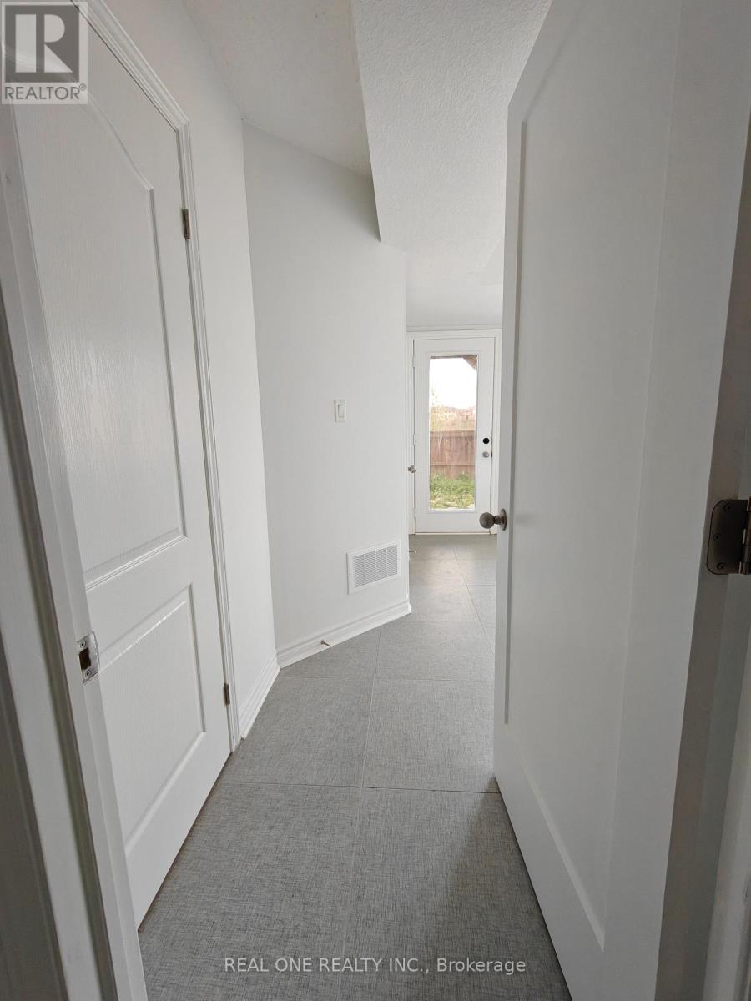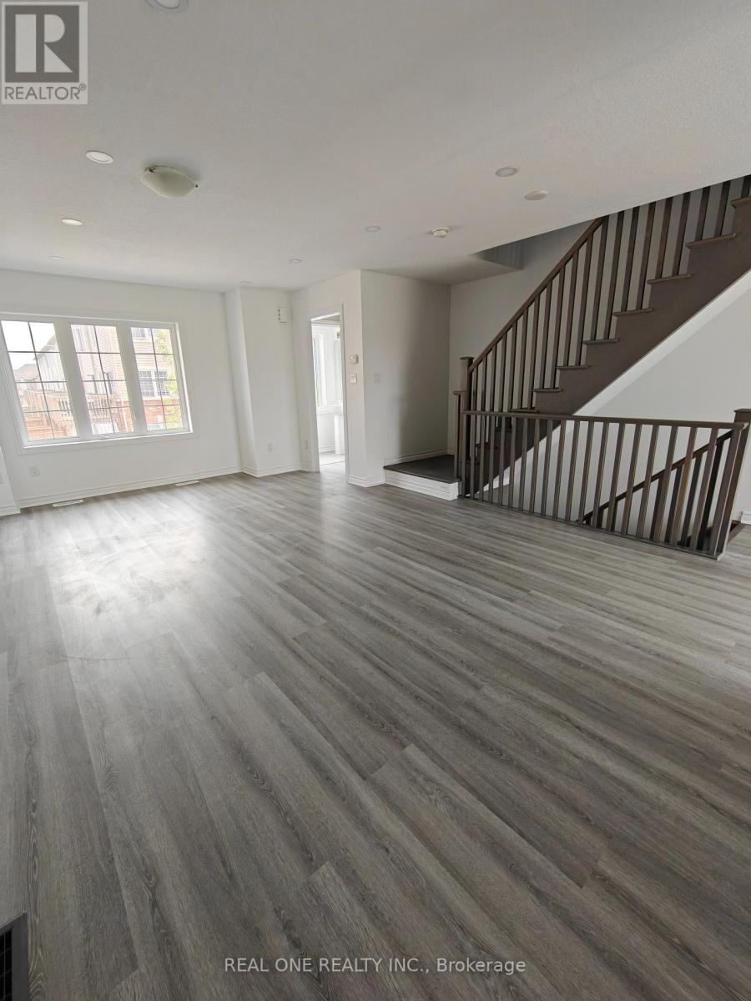51 Mayland Trail Hamilton, Ontario L8J 0G4
4 Bedroom
4 Bathroom
1,500 - 2,000 ft2
Central Air Conditioning
Forced Air
$710,000
New Renovation. Freehold Townhome in the Sought-after Stoney Creek Mountain. Walk out to the sundeck with a beautiful sunset view. Open concept layout. New floor & Tile. New toilets. Oak Hardwood stairs. Brand new appliances (fridge, range, micro/fumehood combine). **EXTRAS** New Stainless Steel Fridge, Stove, Microwave included. Dishwasher included. New Vinyl flooring in whole house and new toilets for washrooms. (id:43697)
Property Details
| MLS® Number | X8352996 |
| Property Type | Single Family |
| Community Name | Stoney Creek Mountain |
| Features | Carpet Free |
| Parking Space Total | 2 |
Building
| Bathroom Total | 4 |
| Bedrooms Above Ground | 4 |
| Bedrooms Total | 4 |
| Construction Style Attachment | Attached |
| Cooling Type | Central Air Conditioning |
| Exterior Finish | Brick, Vinyl Siding |
| Flooring Type | Tile, Vinyl |
| Foundation Type | Unknown |
| Half Bath Total | 2 |
| Heating Fuel | Natural Gas |
| Heating Type | Forced Air |
| Stories Total | 3 |
| Size Interior | 1,500 - 2,000 Ft2 |
| Type | Row / Townhouse |
| Utility Water | Municipal Water |
Parking
| Garage |
Land
| Acreage | No |
| Sewer | Sanitary Sewer |
| Size Depth | 76 Ft ,10 In |
| Size Frontage | 18 Ft |
| Size Irregular | 18 X 76.9 Ft |
| Size Total Text | 18 X 76.9 Ft |
Rooms
| Level | Type | Length | Width | Dimensions |
|---|---|---|---|---|
| Second Level | Kitchen | 3.02 m | 2.53 m | 3.02 m x 2.53 m |
| Second Level | Eating Area | 3.14 m | 2.71 m | 3.14 m x 2.71 m |
| Second Level | Living Room | 6.34 m | 4.11 m | 6.34 m x 4.11 m |
| Second Level | Bathroom | 1.96 m | 1 m | 1.96 m x 1 m |
| Third Level | Bathroom | 2.54 m | 1.5 m | 2.54 m x 1.5 m |
| Third Level | Primary Bedroom | 3.57 m | 3.35 m | 3.57 m x 3.35 m |
| Third Level | Bathroom | 2.8 m | 1.65 m | 2.8 m x 1.65 m |
| Third Level | Bedroom | 2.74 m | 2.68 m | 2.74 m x 2.68 m |
| Third Level | Bedroom 2 | 3.35 m | 2.44 m | 3.35 m x 2.44 m |
| Ground Level | Recreational, Games Room | 3.6 m | 3.29 m | 3.6 m x 3.29 m |
| Ground Level | Bathroom | 1.95 m | 0.85 m | 1.95 m x 0.85 m |
Contact Us
Contact us for more information

