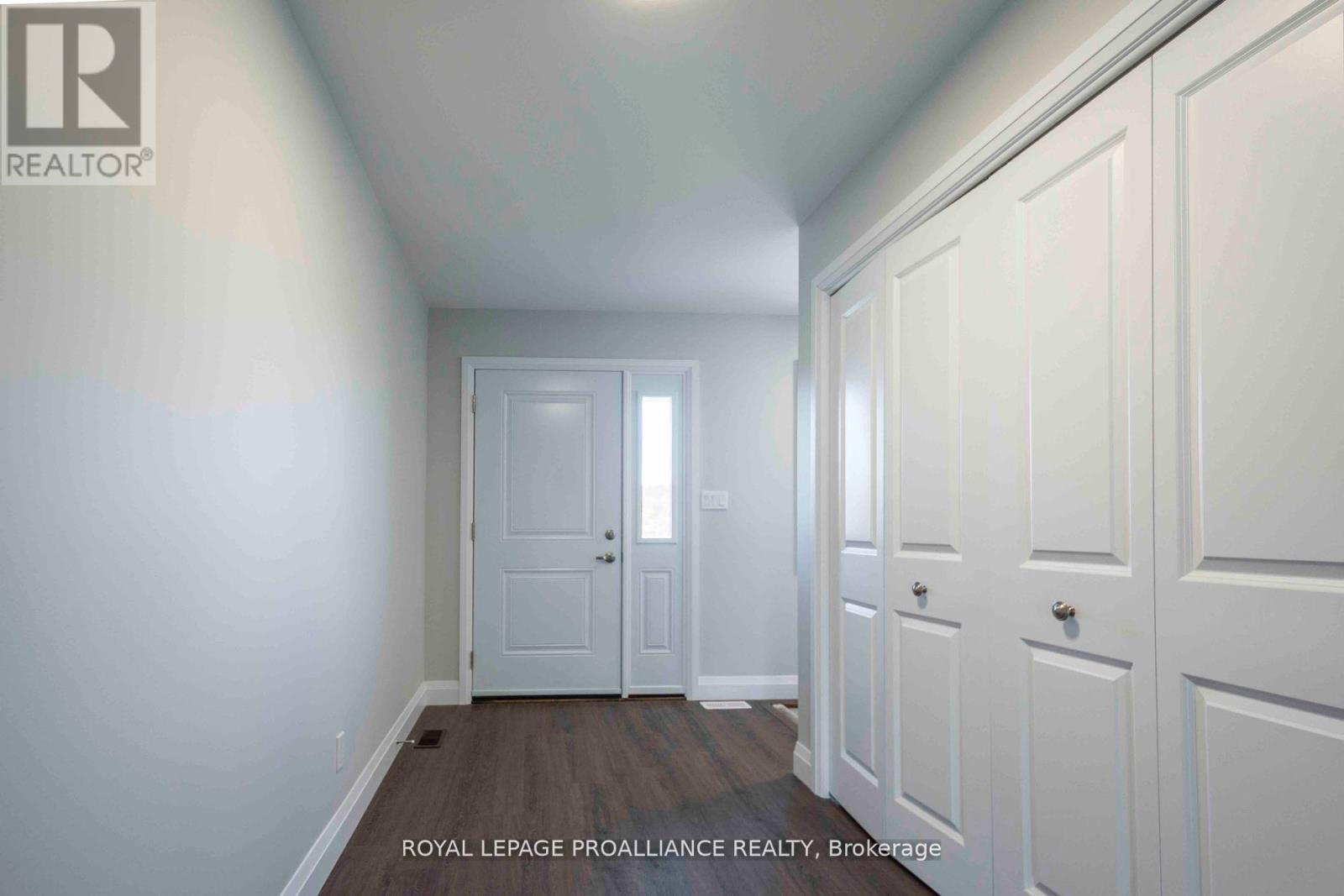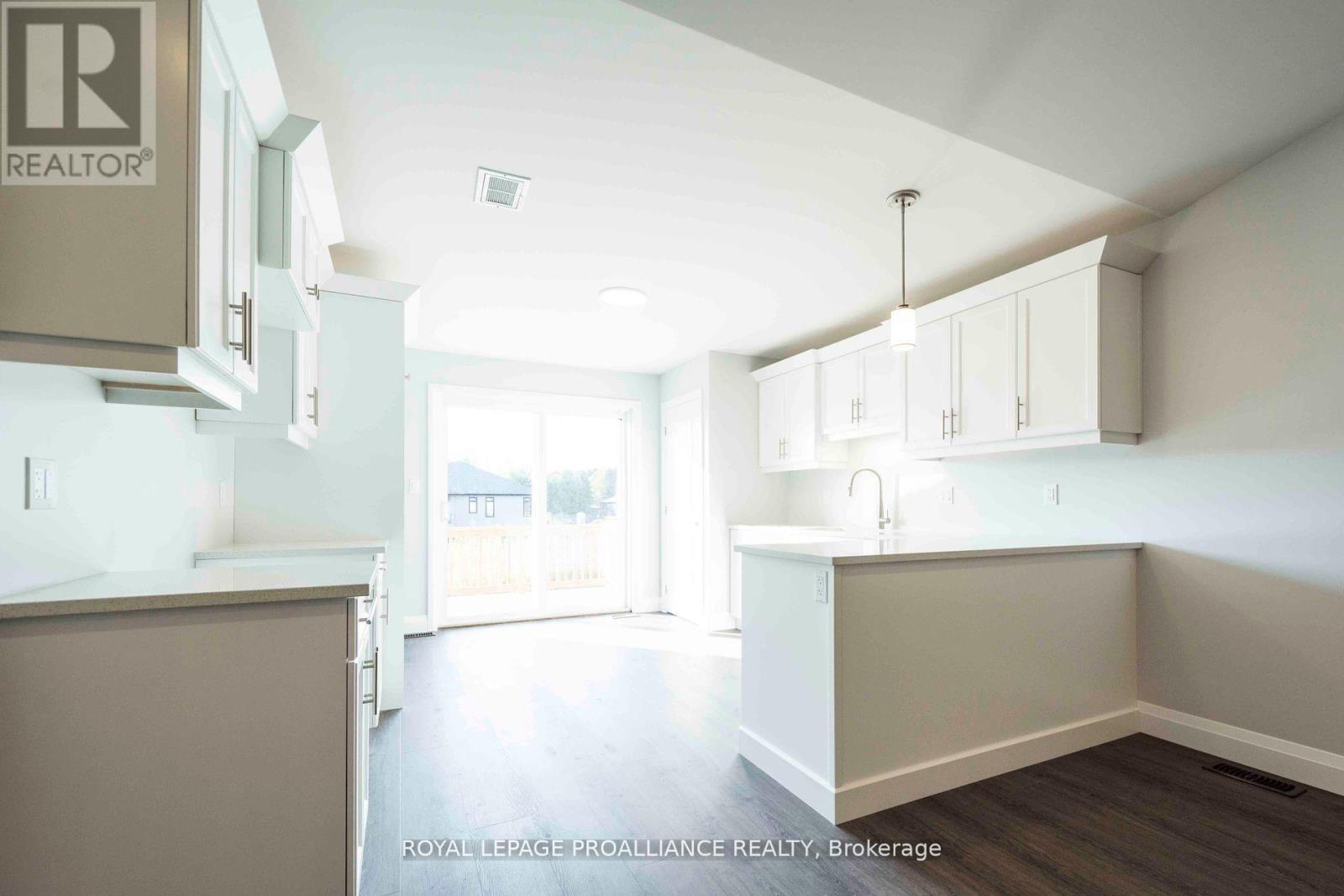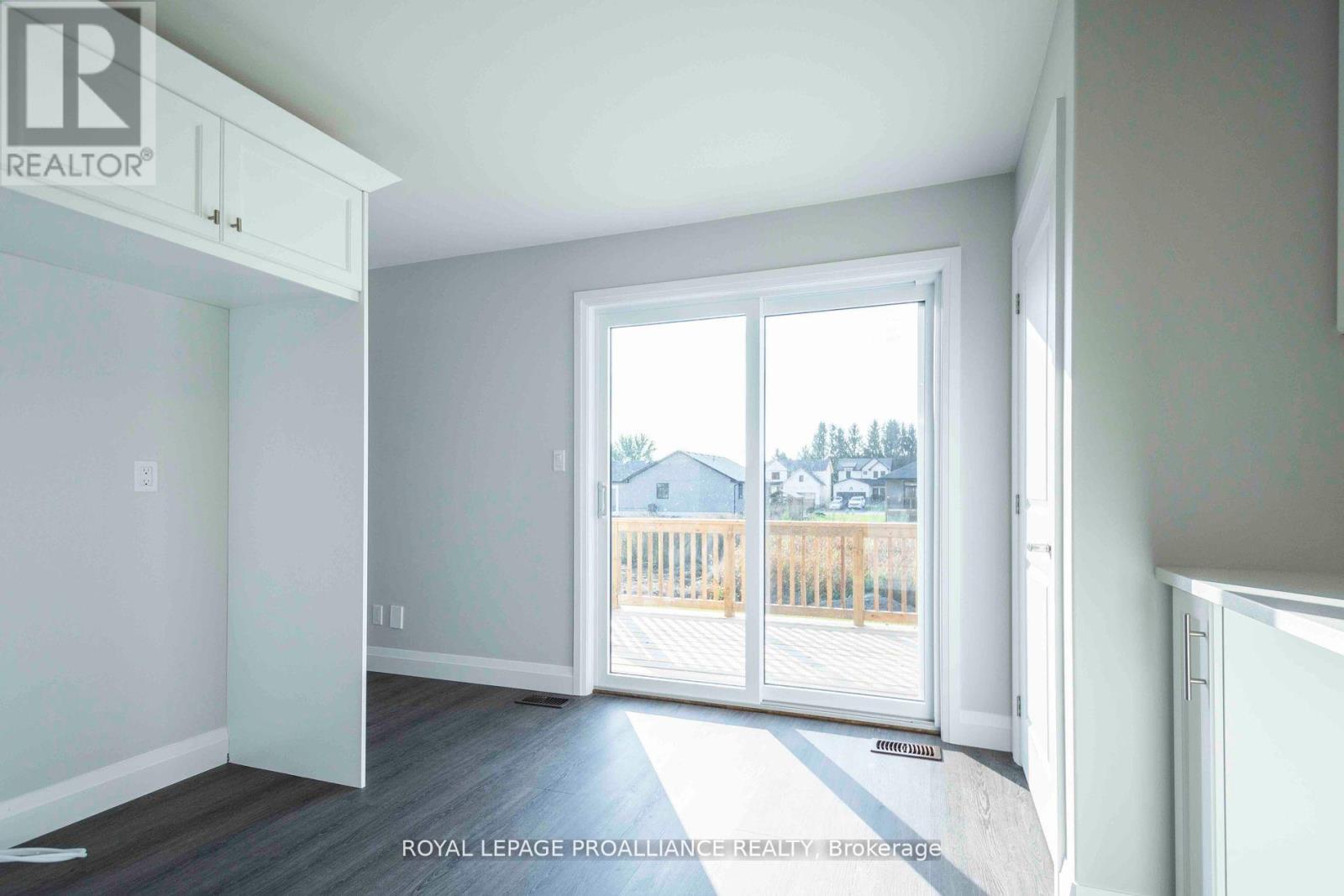51 Mackenzie John Crescent Brighton, Ontario K0K 1H0
$709,900
If a firm offer is in place no later than 15 May 2025 the Seller agrees to provide an insulated, drywalled, and primed garage included with the purchase price. McDonald Homes is pleased to announce homes with "Secondary Suites"! This semi-detached Merlin model is a 1399 sq.ft home PLUS a legal basement apartment! Ideal for investors, those looking for help with their mortgage, or multi-generational homes. Upstairs features a primary bedroom with ensuite & double closets, second bedroom, main washroom, large kitchen with pantry, vaulted ceiling in the great room, main floor laundry, LVP flooring, single car garage, deck, and covered front porch. Through a separate entrance, that can be converted back, downstairs is another full kitchen, laundry, two more bedrooms, another laundry room, and plenty of storage. Plus, they each have their own heating & cooling; natural gas furnace & central air upstairs and heat pump downstairs. Includes a sodded yard and 7 year Tarion Warranty. Located within 5 mins from Presqu'ile Provincial Park and downtown Brighton, 10 mins or less to 401, an hour to Oshawa. (id:43697)
Open House
This property has open houses!
2:30 pm
Ends at:4:00 pm
2:30 pm
Ends at:4:00 pm
Property Details
| MLS® Number | X11896941 |
| Property Type | Single Family |
| Community Name | Brighton |
| Amenities Near By | Beach, Hospital, Marina, Park, Schools |
| Equipment Type | None |
| Features | Sump Pump |
| Parking Space Total | 2 |
| Rental Equipment Type | None |
| Structure | Deck, Porch |
Building
| Bathroom Total | 3 |
| Bedrooms Above Ground | 2 |
| Bedrooms Below Ground | 2 |
| Bedrooms Total | 4 |
| Age | New Building |
| Appliances | Water Meter |
| Architectural Style | Bungalow |
| Basement Development | Finished |
| Basement Features | Separate Entrance |
| Basement Type | N/a (finished) |
| Construction Style Attachment | Semi-detached |
| Cooling Type | Central Air Conditioning, Air Exchanger |
| Exterior Finish | Stone, Vinyl Siding |
| Fire Protection | Smoke Detectors |
| Foundation Type | Poured Concrete |
| Heating Fuel | Natural Gas |
| Heating Type | Forced Air |
| Stories Total | 1 |
| Size Interior | 1,100 - 1,500 Ft2 |
| Type | House |
| Utility Water | Municipal Water |
Parking
| Attached Garage |
Land
| Acreage | No |
| Land Amenities | Beach, Hospital, Marina, Park, Schools |
| Sewer | Sanitary Sewer |
| Size Depth | 112 Ft ,1 In |
| Size Frontage | 31 Ft ,2 In |
| Size Irregular | 31.2 X 112.1 Ft ; Irreg Lot |
| Size Total Text | 31.2 X 112.1 Ft ; Irreg Lot |
Rooms
| Level | Type | Length | Width | Dimensions |
|---|---|---|---|---|
| Basement | Bedroom 2 | 3.66 m | 3.05 m | 3.66 m x 3.05 m |
| Basement | Laundry Room | 2.13 m | 1.83 m | 2.13 m x 1.83 m |
| Basement | Utility Room | 2.13 m | 6.1 m | 2.13 m x 6.1 m |
| Basement | Living Room | 4.27 m | 3.35 m | 4.27 m x 3.35 m |
| Basement | Dining Room | 3.66 m | 2.44 m | 3.66 m x 2.44 m |
| Basement | Kitchen | 3.66 m | 2.44 m | 3.66 m x 2.44 m |
| Basement | Primary Bedroom | 3.35 m | 3.35 m | 3.35 m x 3.35 m |
| Main Level | Foyer | 1.83 m | 4.27 m | 1.83 m x 4.27 m |
| Main Level | Great Room | 4.88 m | 4.57 m | 4.88 m x 4.57 m |
| Main Level | Eating Area | 4.27 m | 2.74 m | 4.27 m x 2.74 m |
| Main Level | Kitchen | 3.66 m | 3.05 m | 3.66 m x 3.05 m |
| Main Level | Primary Bedroom | 3.66 m | 3.96 m | 3.66 m x 3.96 m |
| Main Level | Bedroom 2 | 3.05 m | 3.66 m | 3.05 m x 3.66 m |
Utilities
| Cable | Available |
| Sewer | Installed |
https://www.realtor.ca/real-estate/27746721/51-mackenzie-john-crescent-brighton-brighton
Contact Us
Contact us for more information



















