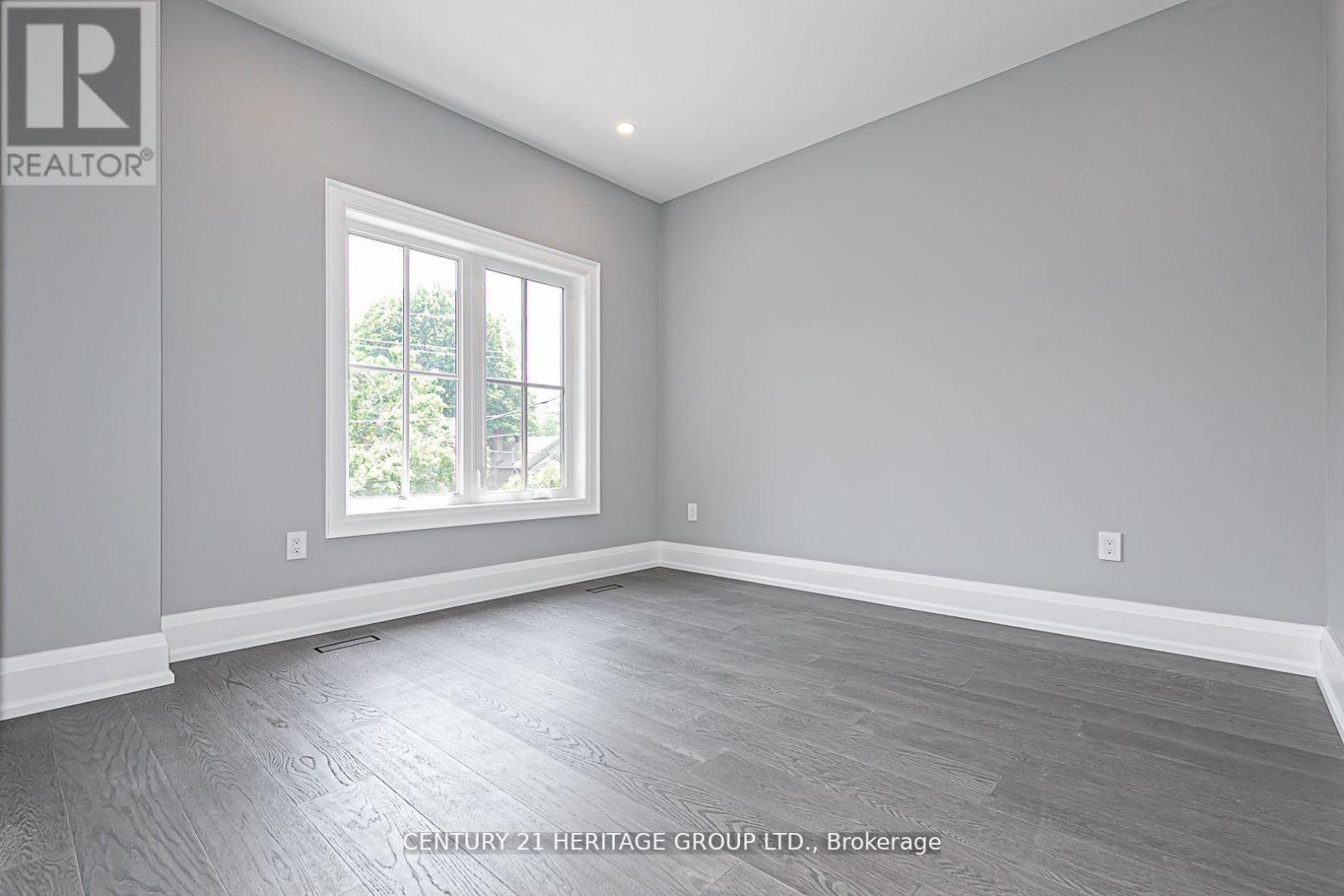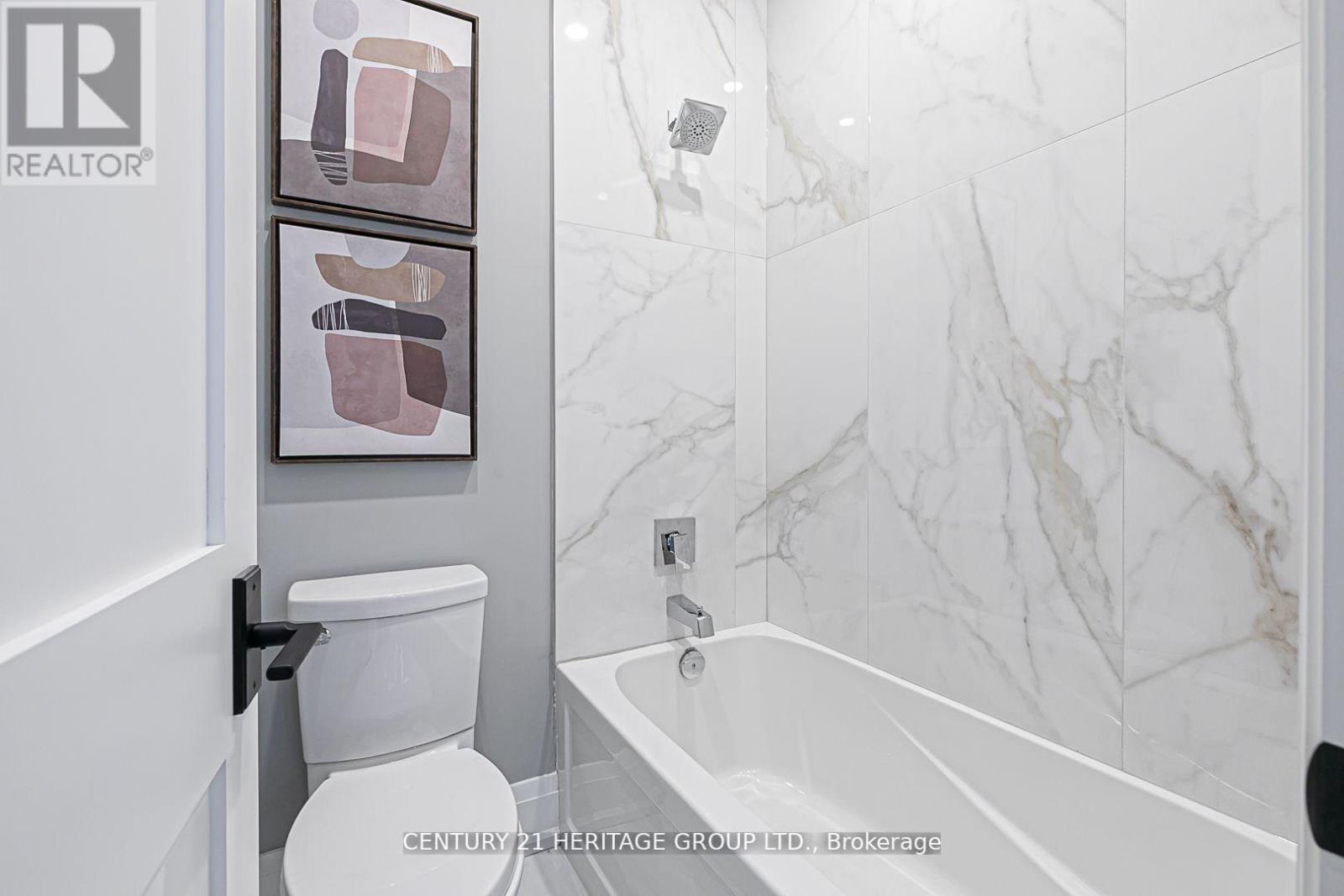51 Centre Street Richmond Hill, Ontario L4C 1A3
$2,688,800
Exceptional Home in the Heart Of Richmond Hill. Welcomes you with a Grand Spacious Foyer, Work from Home Main Floor Office, Open Concept Chef's Kitchen with a Huge Island, Dining Room and Family Room with Built In Cabinetry and Tiled Gas Fireplace. Wine Storage Area, Servery and Walk In Pantry right off the Kitchen. Step out to Spacious Outdoor Loggie, overlooking Richmond Hill Heritage Park, Perfect for Entertaining, Spacious Mudroom with Dog-Wash Station from Garage Entry. Each Bedroom has Ensuite. Walk In Closets with Organizers. Bright and Spacious 2nd Fl Laundry Room. Finished Lower Level has a Grand Rec Room, Yoga/Gym Room, and 3 pc Bathroom. Separate Walk Up from the Basement to the rear yard. Two Cold Storage Rooms. **** EXTRAS **** Easy to show. Lockbox on the property. Flexible Closing is available. (id:43697)
Property Details
| MLS® Number | N8470112 |
| Property Type | Single Family |
| Community Name | Crosby |
| Amenities Near By | Hospital, Public Transit |
| Community Features | Community Centre |
| Parking Space Total | 5 |
Building
| Bathroom Total | 5 |
| Bedrooms Above Ground | 4 |
| Bedrooms Total | 4 |
| Basement Development | Finished |
| Basement Features | Walk Out |
| Basement Type | N/a (finished) |
| Construction Style Attachment | Detached |
| Cooling Type | Central Air Conditioning |
| Exterior Finish | Brick |
| Fireplace Present | Yes |
| Flooring Type | Hardwood, Porcelain Tile |
| Foundation Type | Brick |
| Half Bath Total | 1 |
| Heating Fuel | Natural Gas |
| Heating Type | Forced Air |
| Stories Total | 2 |
| Size Interior | 3,000 - 3,500 Ft2 |
| Type | House |
| Utility Water | Municipal Water |
Parking
| Garage |
Land
| Acreage | No |
| Land Amenities | Hospital, Public Transit |
| Sewer | Sanitary Sewer |
| Size Depth | 39.89 M |
| Size Frontage | 14.78 M |
| Size Irregular | 14.8 X 39.9 M ; Frontage- 14.78m, Ws- 39.89m, Es- 35.5m |
| Size Total Text | 14.8 X 39.9 M ; Frontage- 14.78m, Ws- 39.89m, Es- 35.5m|under 1/2 Acre |
| Surface Water | Lake/pond |
Rooms
| Level | Type | Length | Width | Dimensions |
|---|---|---|---|---|
| Second Level | Bedroom 4 | 3.7 m | 3.3 m | 3.7 m x 3.3 m |
| Second Level | Laundry Room | 3.7 m | 3.3 m | 3.7 m x 3.3 m |
| Second Level | Primary Bedroom | 6.1 m | 4.5 m | 6.1 m x 4.5 m |
| Second Level | Bedroom 2 | 4.3 m | 3.3 m | 4.3 m x 3.3 m |
| Second Level | Bedroom 3 | 3.3 m | 5 m | 3.3 m x 5 m |
| Basement | Recreational, Games Room | 6.4 m | 9.4 m | 6.4 m x 9.4 m |
| Main Level | Foyer | 2.4 m | 3 m | 2.4 m x 3 m |
| Main Level | Office | 2.8 m | 3 m | 2.8 m x 3 m |
| Main Level | Pantry | 1.7 m | 2.8 m | 1.7 m x 2.8 m |
| Main Level | Kitchen | 3.2 m | 5 m | 3.2 m x 5 m |
| Main Level | Dining Room | 3.2 m | 6.6 m | 3.2 m x 6.6 m |
| Main Level | Family Room | 3.3 m | 5 m | 3.3 m x 5 m |
Utilities
| Cable | Installed |
| Sewer | Installed |
https://www.realtor.ca/real-estate/27080675/51-centre-street-richmond-hill-crosby-crosby
Contact Us
Contact us for more information





























