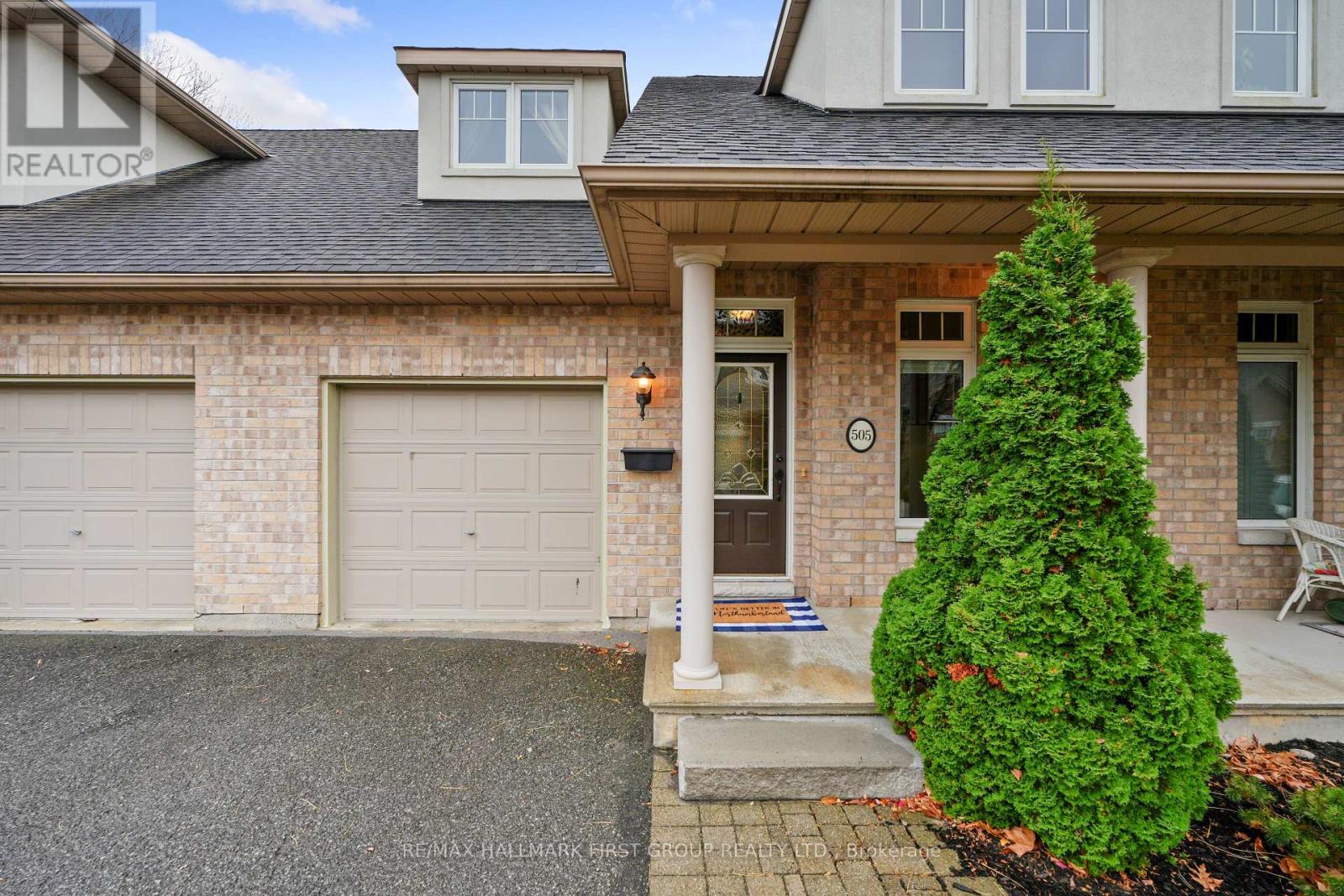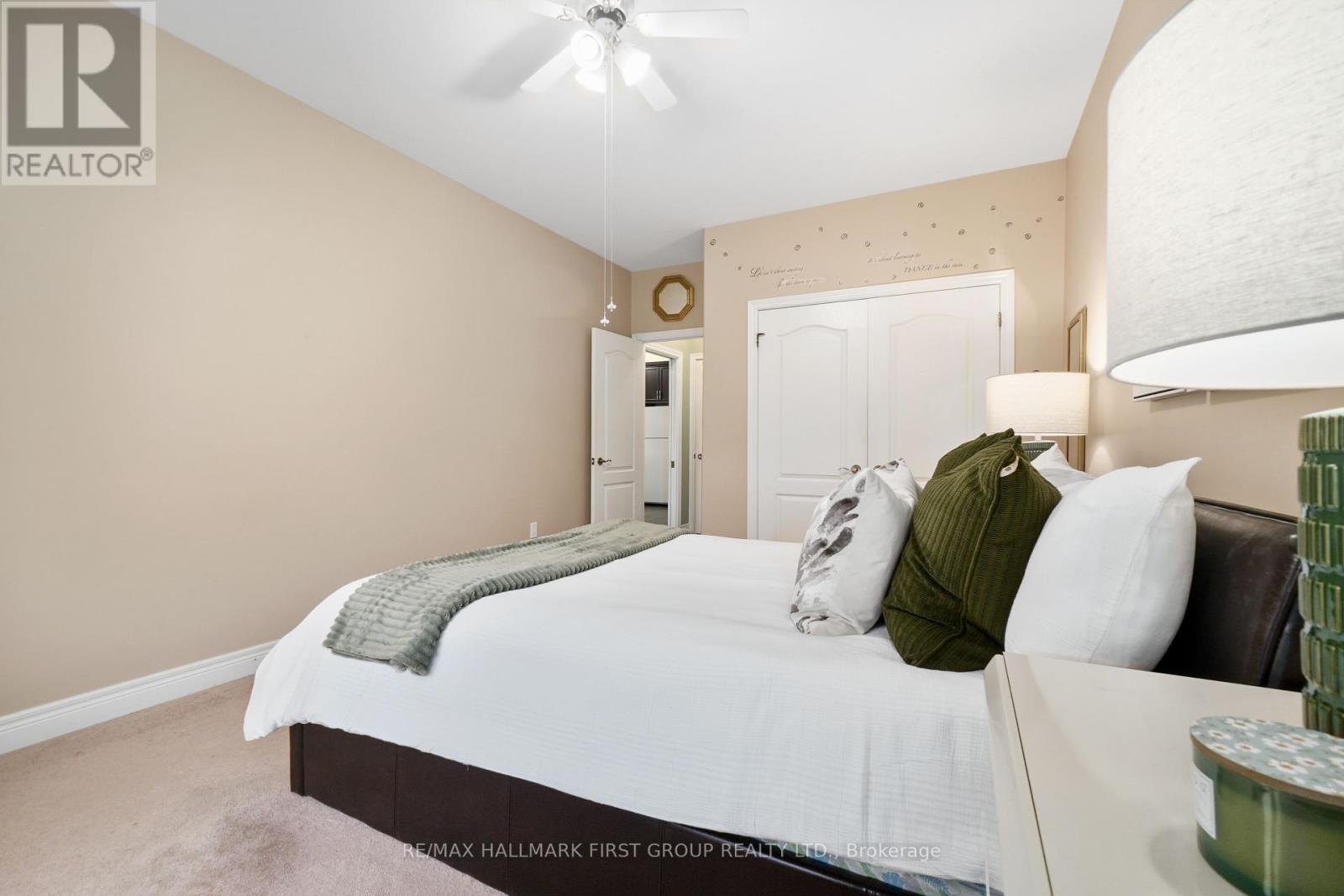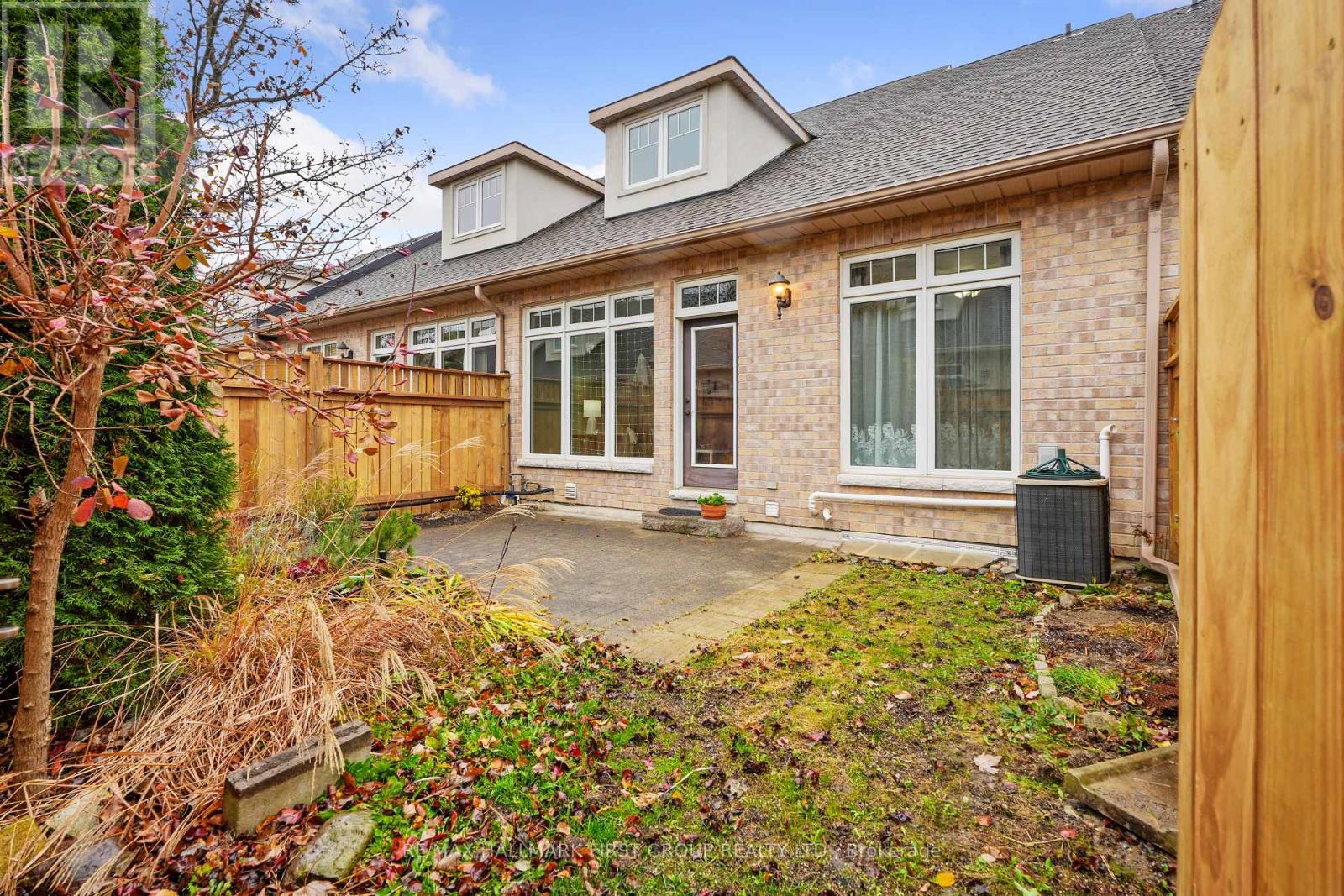505 - 120 University Avenue E Cobourg, Ontario K9A 0A9
$739,900Maintenance, Common Area Maintenance, Insurance, Parking
$605.97 Monthly
Maintenance, Common Area Maintenance, Insurance, Parking
$605.97 MonthlyDiscover modern living in this beautifully designed condo townhouse, featuring a versatile lofted family room and an ideal layout for comfort and functionality. With the primary bedroom, ensuite, and a dedicated office all conveniently located on the main floor, this home offers the perfect balance of accessibility and space.Enjoy low-maintenance living with the perks of condo life, which lets you focus on your lifestyle, not yardwork. The open-concept design boasts soaring ceilings, abundant natural light, and thoughtful finishes.Ideally situated just minutes from Cobourg's historic downtown, beach, and cafes, this property offers easy access to shopping, dining, and entertainment while enjoying the serenity of a well-maintained community. Whether you're downsizing, working from home, or looking for a stylish space close to amenities, this property is a must-see! (id:43697)
Property Details
| MLS® Number | X10744071 |
| Property Type | Single Family |
| Community Name | Cobourg |
| AmenitiesNearBy | Hospital, Marina, Park |
| CommunityFeatures | Pet Restrictions |
| EquipmentType | Water Heater |
| ParkingSpaceTotal | 2 |
| RentalEquipmentType | Water Heater |
| Structure | Patio(s), Porch |
Building
| BathroomTotal | 2 |
| BedroomsAboveGround | 2 |
| BedroomsTotal | 2 |
| Appliances | Garage Door Opener Remote(s), Dishwasher, Dryer, Freezer, Garage Door Opener, Microwave, Refrigerator, Stove, Washer, Window Coverings |
| BasementDevelopment | Unfinished |
| BasementType | Full (unfinished) |
| CoolingType | Central Air Conditioning |
| ExteriorFinish | Vinyl Siding |
| FoundationType | Poured Concrete |
| HeatingFuel | Natural Gas |
| HeatingType | Forced Air |
| StoriesTotal | 1 |
| SizeInterior | 1399.9886 - 1598.9864 Sqft |
| Type | Row / Townhouse |
Parking
| Attached Garage |
Land
| Acreage | No |
| FenceType | Fenced Yard |
| LandAmenities | Hospital, Marina, Park |
| LandscapeFeatures | Landscaped |
| ZoningDescription | R5 |
Rooms
| Level | Type | Length | Width | Dimensions |
|---|---|---|---|---|
| Second Level | Family Room | 3.66 m | 6.47 m | 3.66 m x 6.47 m |
| Second Level | Bedroom 2 | 3.48 m | 6.15 m | 3.48 m x 6.15 m |
| Second Level | Bathroom | 1.56 m | 2.38 m | 1.56 m x 2.38 m |
| Basement | Recreational, Games Room | 7.24 m | 9.65 m | 7.24 m x 9.65 m |
| Main Level | Living Room | 3.66 m | 3.61 m | 3.66 m x 3.61 m |
| Main Level | Dining Room | 3.66 m | 2.74 m | 3.66 m x 2.74 m |
| Main Level | Kitchen | 3.66 m | 3.4 m | 3.66 m x 3.4 m |
| Main Level | Primary Bedroom | 3.47 m | 5.19 m | 3.47 m x 5.19 m |
| Main Level | Office | 2.46 m | 2.55 m | 2.46 m x 2.55 m |
https://www.realtor.ca/real-estate/27679494/505-120-university-avenue-e-cobourg-cobourg
Interested?
Contact us for more information







































