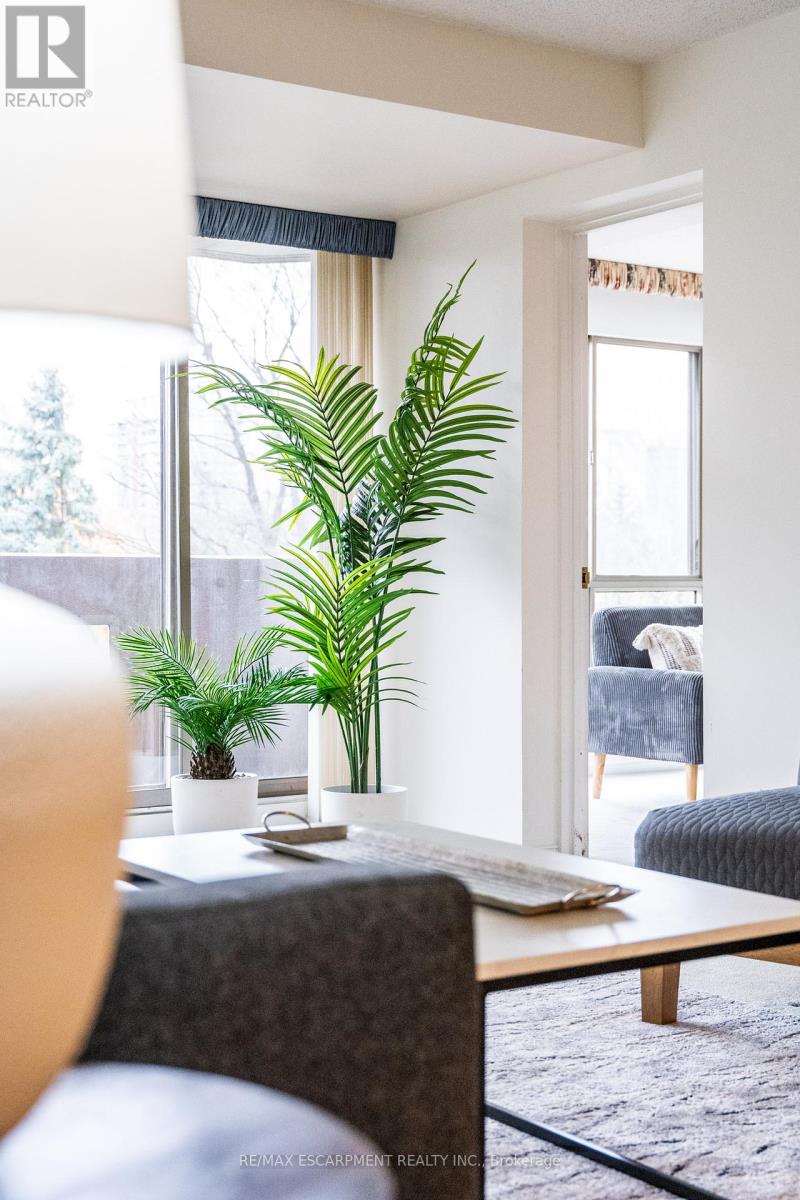504 - 1201 North Shore Boulevard E Burlington, Ontario L7S 1Z5
$710,000Maintenance, Heat, Electricity, Water, Common Area Maintenance, Insurance, Parking
$1,043 Monthly
Maintenance, Heat, Electricity, Water, Common Area Maintenance, Insurance, Parking
$1,043 MonthlyHere is your opportunity to live by the lake! This bright and spacious two-bedroom, two-bathroom unit in the amazing Lake Winds building has stunning sunset views and more than 1,300 square feet of living space. Come see for yourself the large eat-in kitchen, accompanied by a huge living/dining area that is perfect for entertaining. You will also find two large bedrooms, two bathrooms, in-suite laundry, a large private balcony and an amazing sunroom. The unit comes with one underground parking space and storage locker. This building seriously has it all; tennis courts, a pool, a community garden and BBQ area, a workout room, sauna, party room and woodworking shop. The condo fees include electricity, gas, water, parking, building insurance and common elements. Located directly across the road from the lake, the waterfront trail and all that Burlington's waterfront has to offer. Just a short 1 kilometer walk along the waterfront will take you to the great selection of restaurants, cafes and shops in downtown Burlington. RSA. (id:43697)
Property Details
| MLS® Number | W11023712 |
| Property Type | Single Family |
| Community Name | Brant |
| AmenitiesNearBy | Beach, Hospital, Park, Public Transit |
| CommunityFeatures | Pet Restrictions |
| Features | Balcony |
| ParkingSpaceTotal | 1 |
| PoolType | Outdoor Pool |
Building
| BathroomTotal | 2 |
| BedroomsAboveGround | 2 |
| BedroomsTotal | 2 |
| Amenities | Car Wash, Exercise Centre, Party Room, Sauna, Storage - Locker |
| Appliances | Dishwasher, Dryer, Refrigerator, Stove, Washer, Window Coverings |
| CoolingType | Central Air Conditioning |
| ExteriorFinish | Concrete |
| HeatingFuel | Natural Gas |
| HeatingType | Forced Air |
| SizeInterior | 1199.9898 - 1398.9887 Sqft |
| Type | Apartment |
Parking
| Underground |
Land
| Acreage | No |
| LandAmenities | Beach, Hospital, Park, Public Transit |
Rooms
| Level | Type | Length | Width | Dimensions |
|---|---|---|---|---|
| Flat | Kitchen | 4.27 m | 3.05 m | 4.27 m x 3.05 m |
| Flat | Living Room | 8.23 m | 4.57 m | 8.23 m x 4.57 m |
| Flat | Primary Bedroom | 4.87 m | 3.35 m | 4.87 m x 3.35 m |
| Flat | Bedroom | 4.57 m | 3.35 m | 4.57 m x 3.35 m |
| Flat | Sunroom | 2.74 m | 3.35 m | 2.74 m x 3.35 m |
https://www.realtor.ca/real-estate/27685822/504-1201-north-shore-boulevard-e-burlington-brant-brant
Interested?
Contact us for more information



































