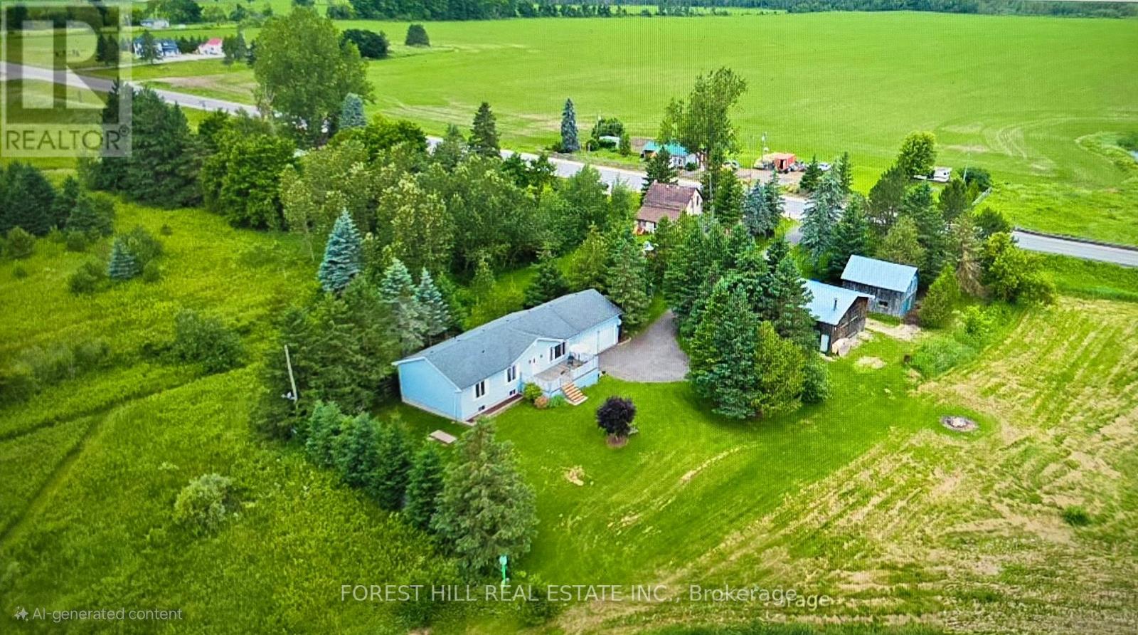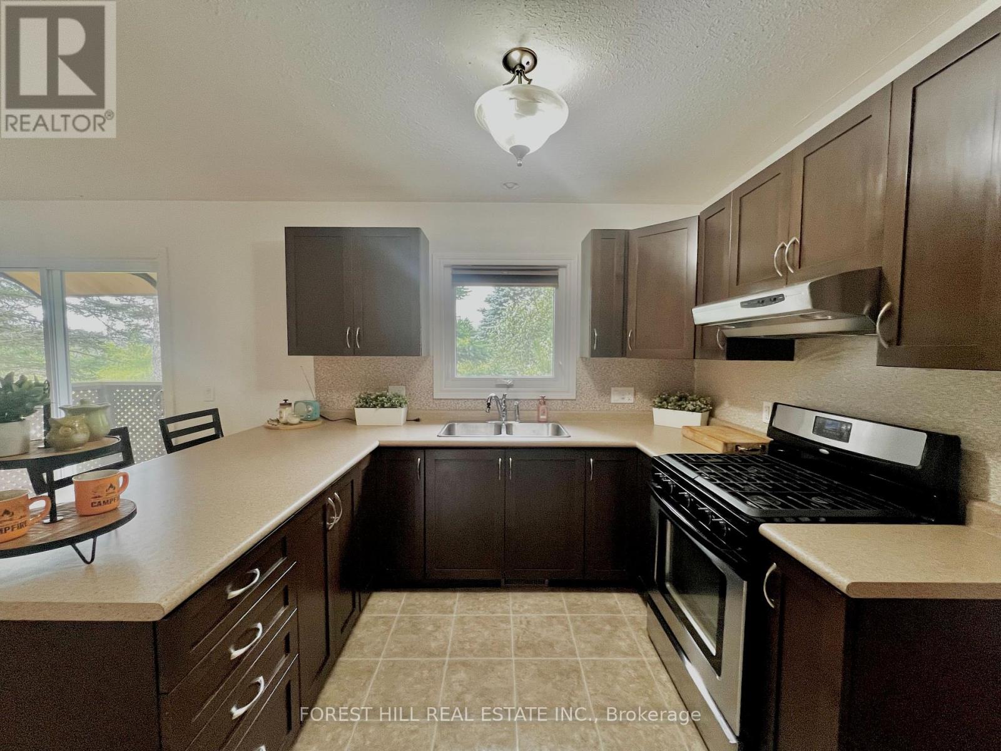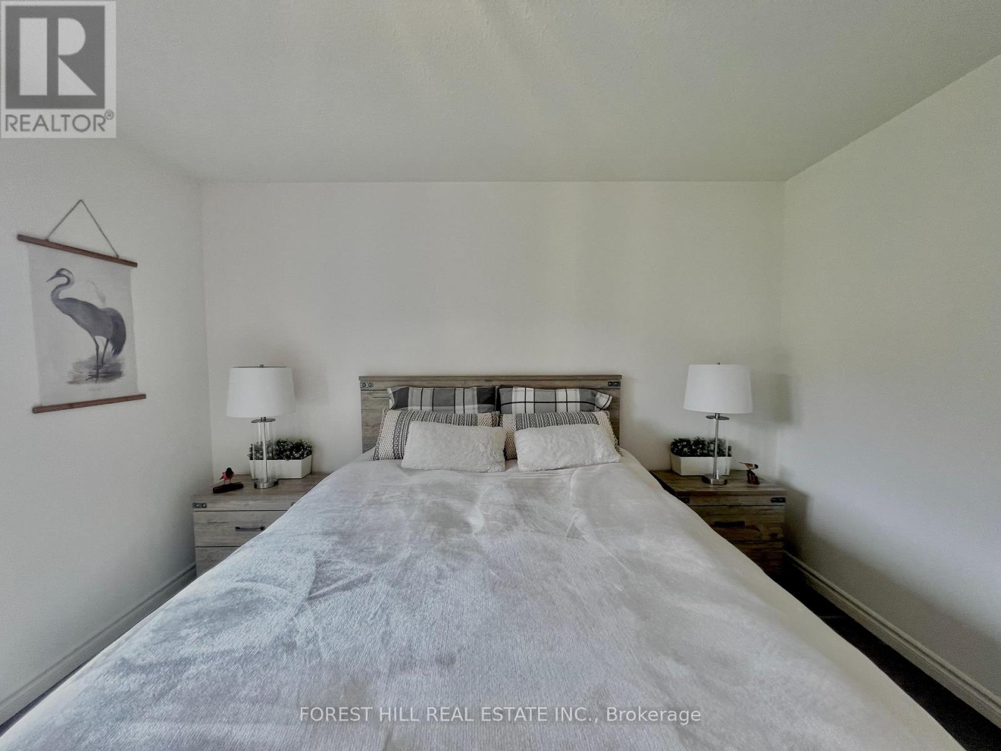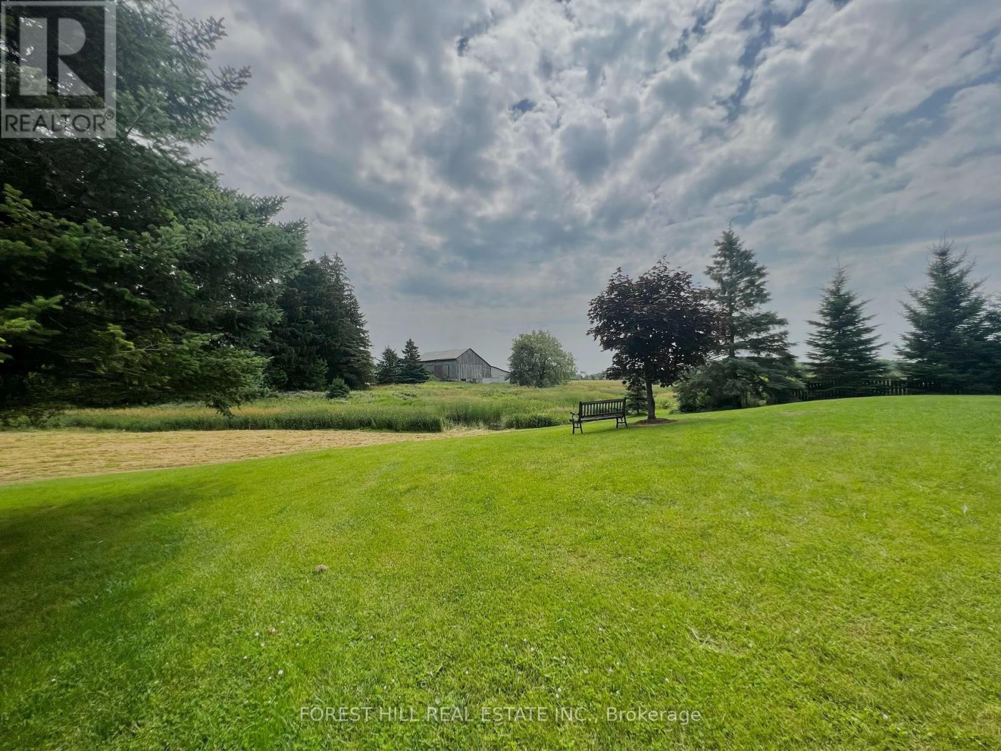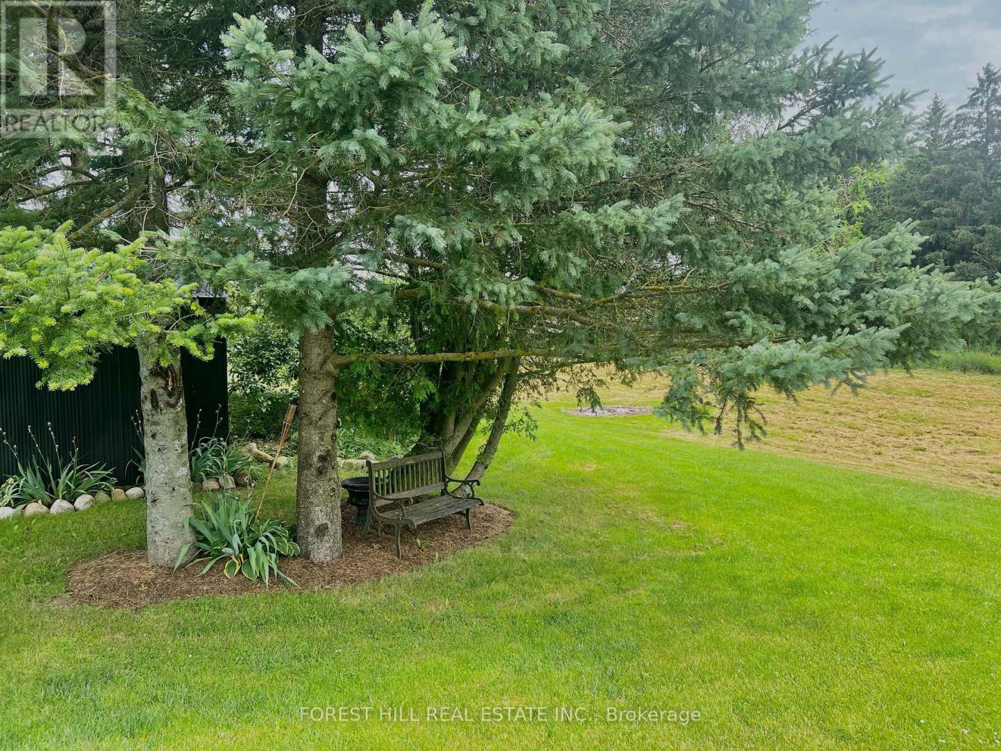3 Bedroom
2 Bathroom
1,500 - 2,000 ft2
Raised Bungalow
Fireplace
Forced Air
Acreage
$1,099,000
Welcome to 502094 Hwy 89, a move-in ready raised bungalow on 3.05 acres bordering the Grand River. Built in 2010, this Quality Home features 3 spacious bedrooms, 2 baths, and an open-concept layout. Step onto the 12x22 front deck and into a bright living space with a modern eat-in kitchen, breakfast bar, and walkout to a side deck. The lower-level rec room includes a propane fireplace and offers additional living space or potential for a basement apartment with partial finishings. The main-floor laundry room provides direct access to the oversized 2-car attached garage for ultimate convenience. This versatile property is ideal for hobbyists, entrepreneurs, or car enthusiasts, featuring two separate workshops with a 200-amp hydro panel. Shop #1 (24x18) is two levels, perfect for storage or workspace, while Shop #2 (36x30) boasts 14-ft ceilings, concrete floors, and an oil furnace, making it an excellent space for a home-based business, mechanics, or additional storage. With ample parking, direct access to Hwy 89, and a prime location in East Luther Grand Valley, this property is a rare find. Whether you're looking for a private retreat, investment opportunity, or business-ready space, this home offers endless possibilities. Two lots sold together. Dont miss outschedule your private viewing today! (id:43697)
Property Details
|
MLS® Number
|
X12060754 |
|
Property Type
|
Single Family |
|
Community Name
|
Rural East Luther Grand Valley |
|
Equipment Type
|
Water Heater, Propane Tank |
|
Parking Space Total
|
12 |
|
Rental Equipment Type
|
Water Heater, Propane Tank |
Building
|
Bathroom Total
|
2 |
|
Bedrooms Above Ground
|
3 |
|
Bedrooms Total
|
3 |
|
Age
|
6 To 15 Years |
|
Appliances
|
Garage Door Opener Remote(s), All, Blinds, Window Coverings |
|
Architectural Style
|
Raised Bungalow |
|
Basement Development
|
Partially Finished |
|
Basement Type
|
N/a (partially Finished) |
|
Construction Style Attachment
|
Detached |
|
Exterior Finish
|
Vinyl Siding |
|
Fireplace Present
|
Yes |
|
Fireplace Total
|
1 |
|
Foundation Type
|
Poured Concrete |
|
Half Bath Total
|
1 |
|
Heating Fuel
|
Propane |
|
Heating Type
|
Forced Air |
|
Stories Total
|
1 |
|
Size Interior
|
1,500 - 2,000 Ft2 |
|
Type
|
House |
Parking
Land
|
Acreage
|
Yes |
|
Sewer
|
Septic System |
|
Size Depth
|
1222 Ft ,4 In |
|
Size Frontage
|
277 Ft ,4 In |
|
Size Irregular
|
277.4 X 1222.4 Ft |
|
Size Total Text
|
277.4 X 1222.4 Ft|2 - 4.99 Acres |
Rooms
| Level |
Type |
Length |
Width |
Dimensions |
|
Lower Level |
Utility Room |
4 m |
2.9 m |
4 m x 2.9 m |
|
Lower Level |
Other |
3.8 m |
3.9 m |
3.8 m x 3.9 m |
|
Lower Level |
Recreational, Games Room |
7 m |
7.2 m |
7 m x 7.2 m |
|
Main Level |
Living Room |
5.8 m |
3.7 m |
5.8 m x 3.7 m |
|
Main Level |
Kitchen |
3.7 m |
3.4 m |
3.7 m x 3.4 m |
|
Main Level |
Dining Room |
3.1 m |
3.7 m |
3.1 m x 3.7 m |
|
Main Level |
Bathroom |
2.3 m |
0.8 m |
2.3 m x 0.8 m |
|
Main Level |
Bathroom |
2.6 m |
2.3 m |
2.6 m x 2.3 m |
|
Main Level |
Bedroom |
3.7 m |
3.7 m |
3.7 m x 3.7 m |
|
Main Level |
Bedroom 2 |
3.1 m |
3 m |
3.1 m x 3 m |
|
Main Level |
Bedroom 3 |
3.9 m |
2.9 m |
3.9 m x 2.9 m |
|
Main Level |
Laundry Room |
1.6 m |
2.7 m |
1.6 m x 2.7 m |
https://www.realtor.ca/real-estate/28117689/502094-on-89-east-luther-grand-valley-rural-east-luther-grand-valley

