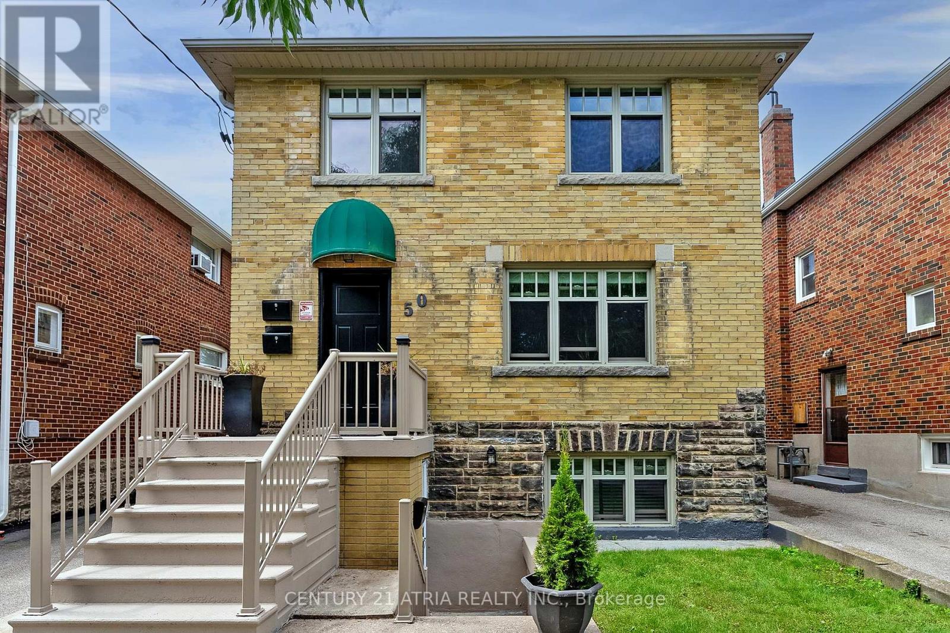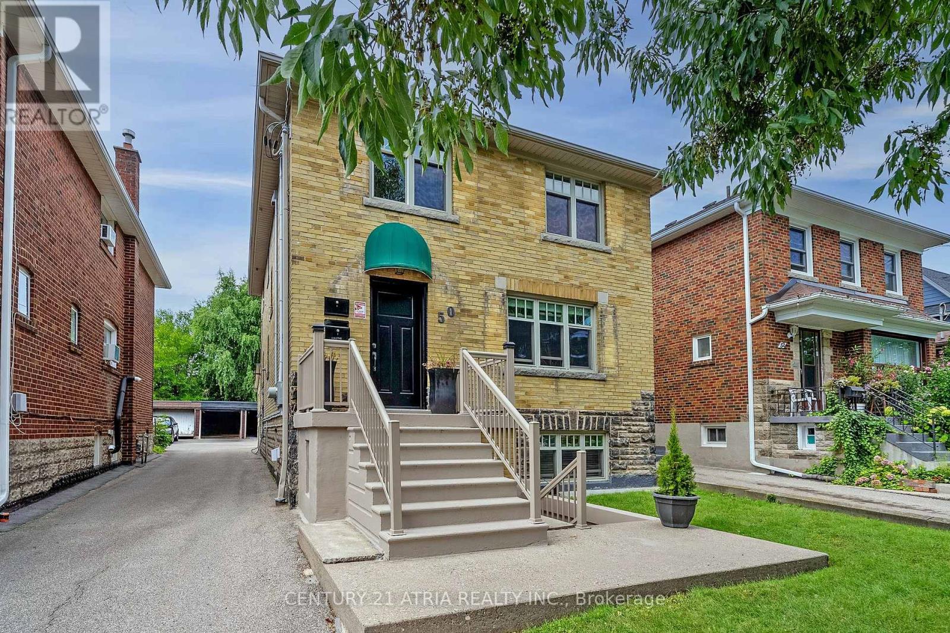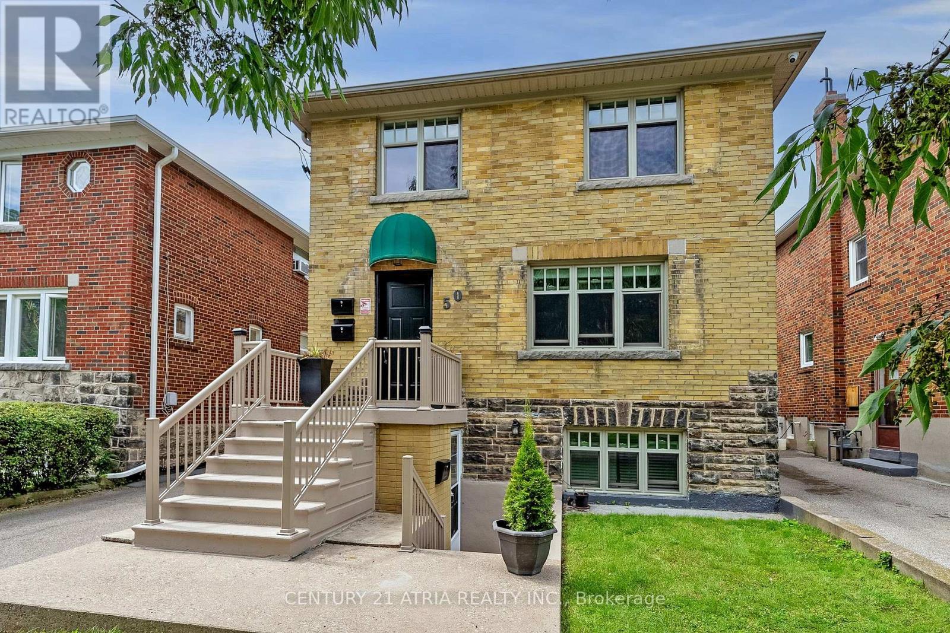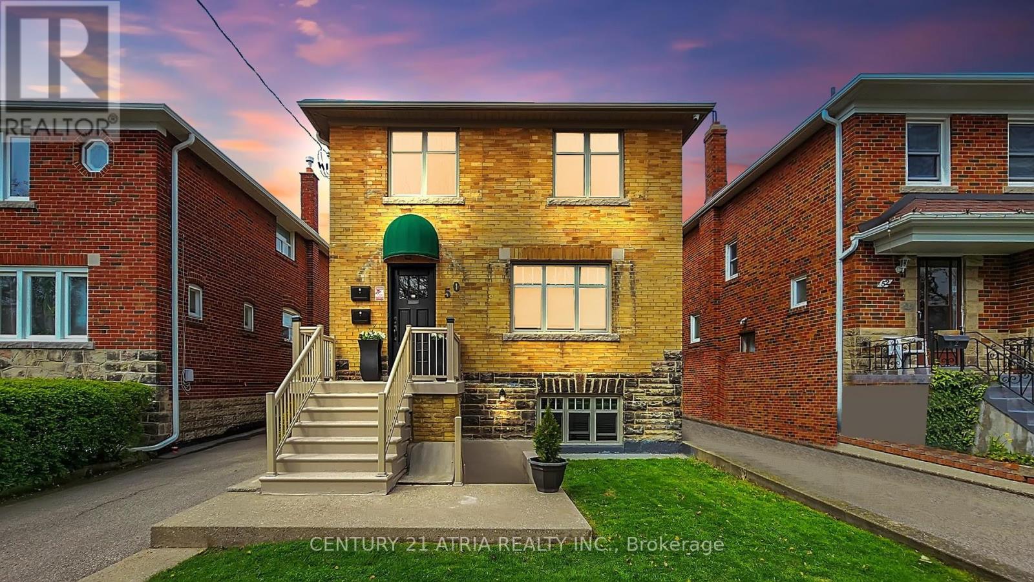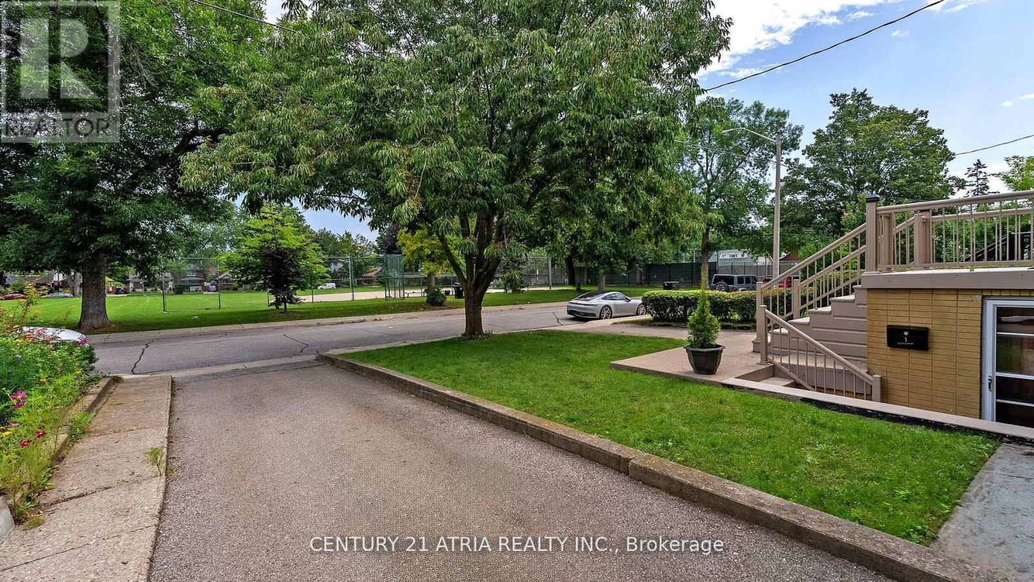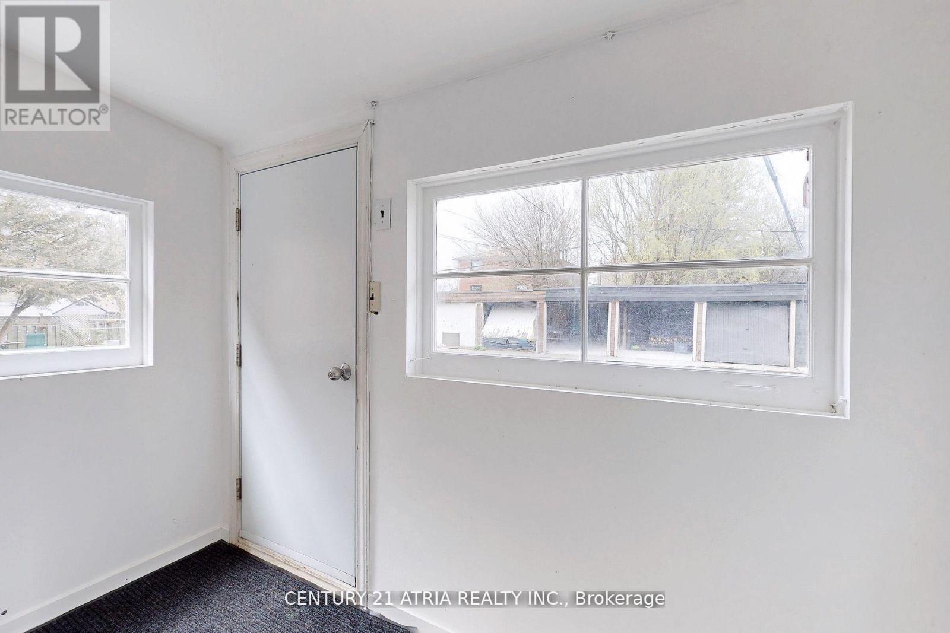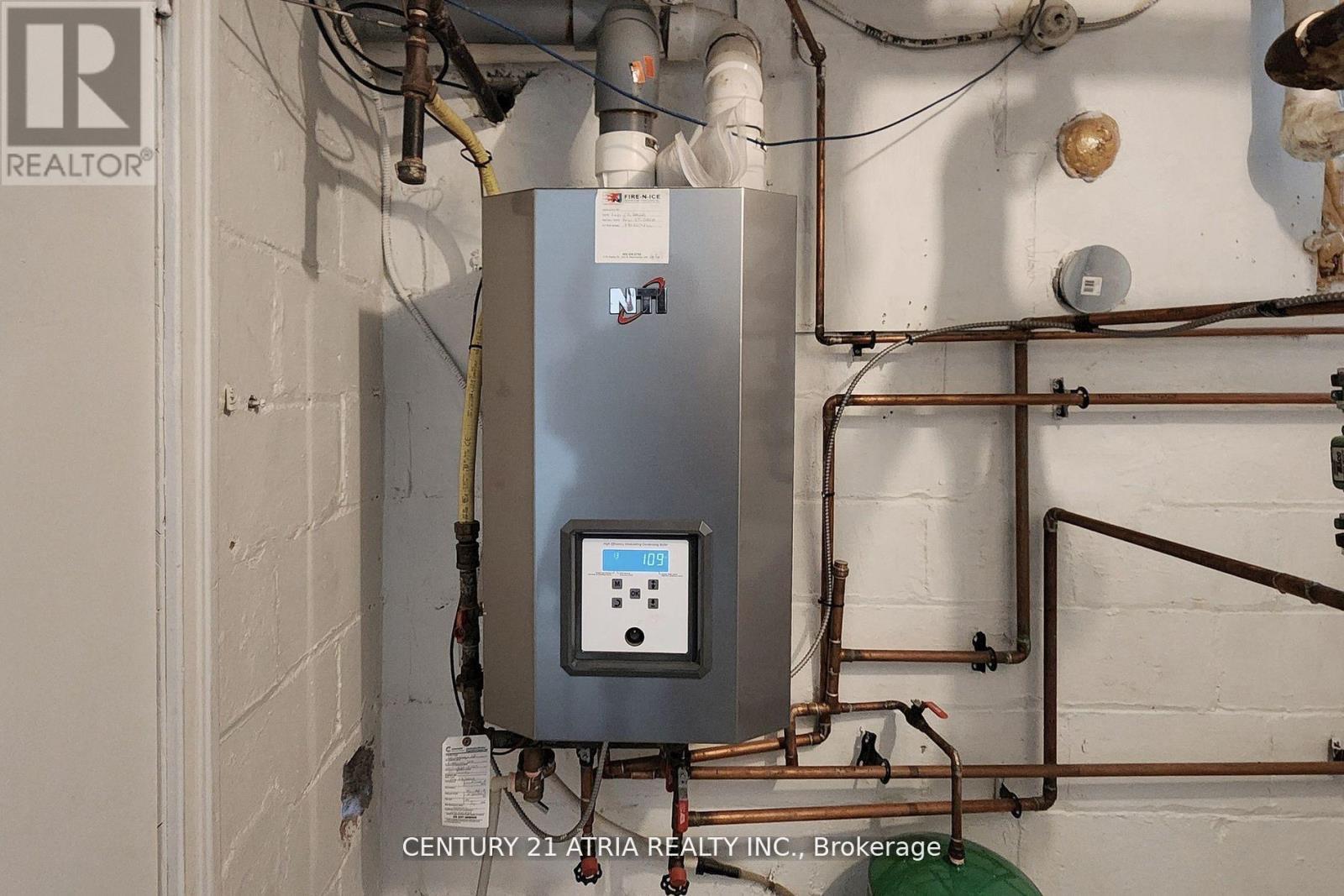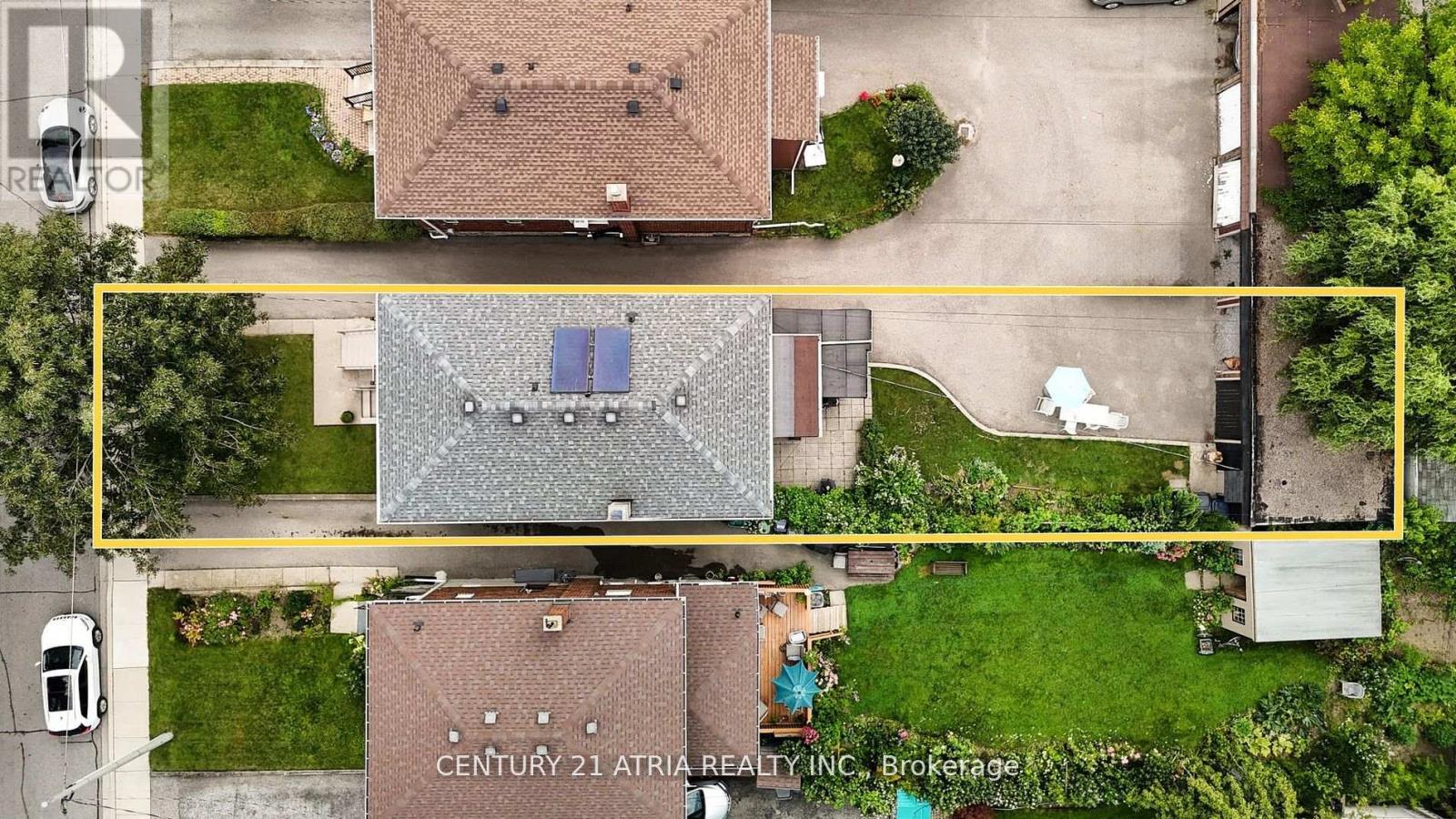50 George Street Toronto, Ontario M8V 2S2
$1,388,800
Welcome to 50 George Street, located in picturesque Mimico. This detached two-storey triplex offers a great opportunity for investors, first-time home buyers and down-sizers seeking additional income and/or possible end use for extended family. Both upper & main floor units boasts 2 spacious bedrooms, full kitchen, living room & 4-piece bathroom. Upper unit features an in-suite washer & dryer. Dishwashers in both upper floor & main floor units. Basement unit complete with separate entrance with walk-up, a full kitchen, cozy living room & 4-piece bathroom. Coin-Operated laundry is available for both basement & main floor tenants. Hydro separately metered (main and upper level units). Rear yard, detached triple garage with locked storage, Many Upgrades; Full Rewiring Of Electrical System, 3 New Panels & Meters (2022). Steps from the scenic Mimico Memorial Park and Mimico Tennis Club and the famous San Remo Bakery, shopping and restaurants. Convenient access to TTC transit and QEW. (id:43697)
Property Details
| MLS® Number | W11983954 |
| Property Type | Single Family |
| Community Name | Mimico |
| Amenities Near By | Park, Public Transit, Schools |
| Parking Space Total | 3 |
Building
| Bathroom Total | 3 |
| Bedrooms Above Ground | 5 |
| Bedrooms Total | 5 |
| Amenities | Separate Electricity Meters |
| Appliances | Water Heater, Dishwasher, Dryer, Hood Fan, Stove, Washer, Refrigerator |
| Basement Development | Finished |
| Basement Features | Apartment In Basement |
| Basement Type | N/a (finished) |
| Construction Style Attachment | Detached |
| Exterior Finish | Brick |
| Flooring Type | Hardwood, Ceramic |
| Foundation Type | Brick |
| Heating Fuel | Natural Gas |
| Heating Type | Hot Water Radiator Heat |
| Stories Total | 2 |
| Size Interior | 1,500 - 2,000 Ft2 |
| Type | House |
| Utility Water | Municipal Water |
Parking
| Detached Garage | |
| Garage |
Land
| Acreage | No |
| Land Amenities | Park, Public Transit, Schools |
| Sewer | Sanitary Sewer |
| Size Depth | 145 Ft |
| Size Frontage | 33 Ft ,3 In |
| Size Irregular | 33.3 X 145 Ft |
| Size Total Text | 33.3 X 145 Ft |
Rooms
| Level | Type | Length | Width | Dimensions |
|---|---|---|---|---|
| Basement | Bedroom | 3.25 m | 2.97 m | 3.25 m x 2.97 m |
| Basement | Kitchen | 3.93 m | 2.51 m | 3.93 m x 2.51 m |
| Basement | Living Room | 4.19 m | 3.45 m | 4.19 m x 3.45 m |
| Main Level | Living Room | 4.39 m | 4.24 m | 4.39 m x 4.24 m |
| Main Level | Primary Bedroom | 3.68 m | 3.5 m | 3.68 m x 3.5 m |
| Main Level | Bedroom 2 | 3.68 m | 3.02 m | 3.68 m x 3.02 m |
| Main Level | Kitchen | 3.93 m | 2.51 m | 3.93 m x 2.51 m |
| Upper Level | Living Room | 6.35 m | 3.7 m | 6.35 m x 3.7 m |
| Upper Level | Dining Room | 6.35 m | 3.7 m | 6.35 m x 3.7 m |
| Upper Level | Primary Bedroom | 3.96 m | 2.52 m | 3.96 m x 2.52 m |
| Upper Level | Bedroom 2 | 3.6 m | 3.4 m | 3.6 m x 3.4 m |
| Upper Level | Kitchen | 2.52 m | 3.96 m | 2.52 m x 3.96 m |
https://www.realtor.ca/real-estate/27942446/50-george-street-toronto-mimico-mimico
Contact Us
Contact us for more information

