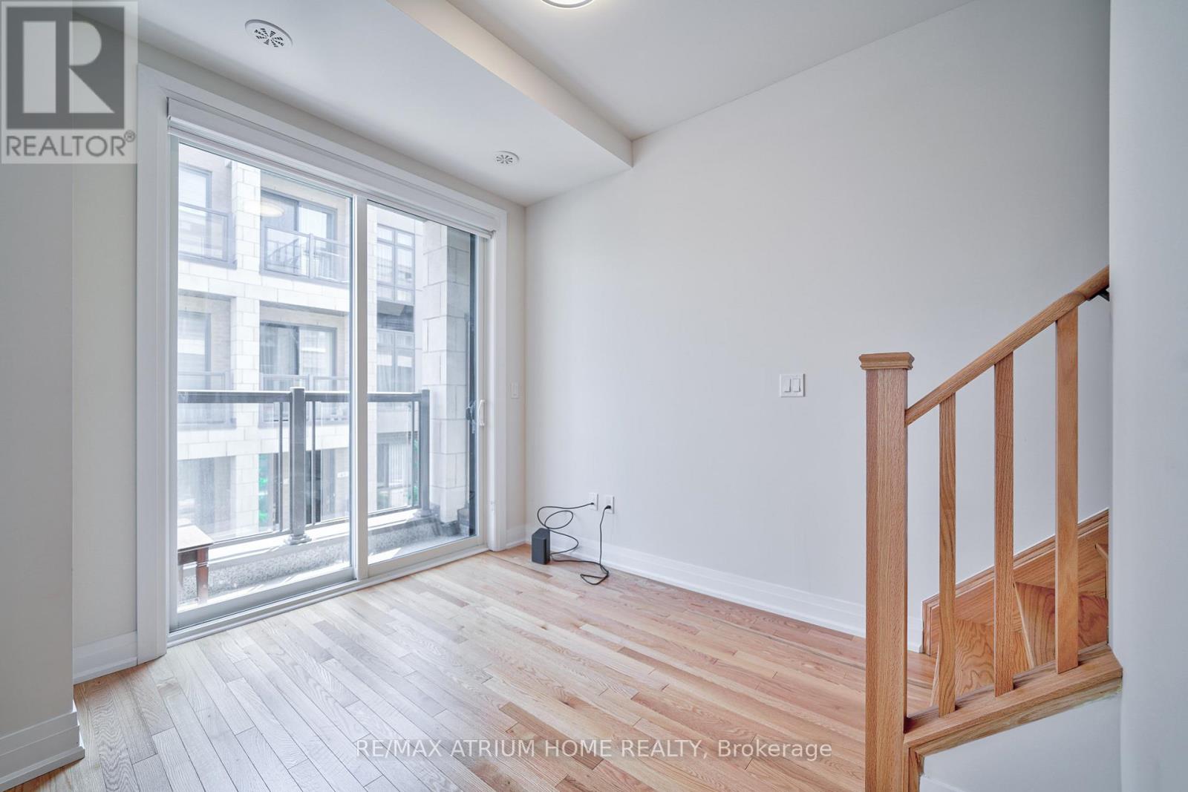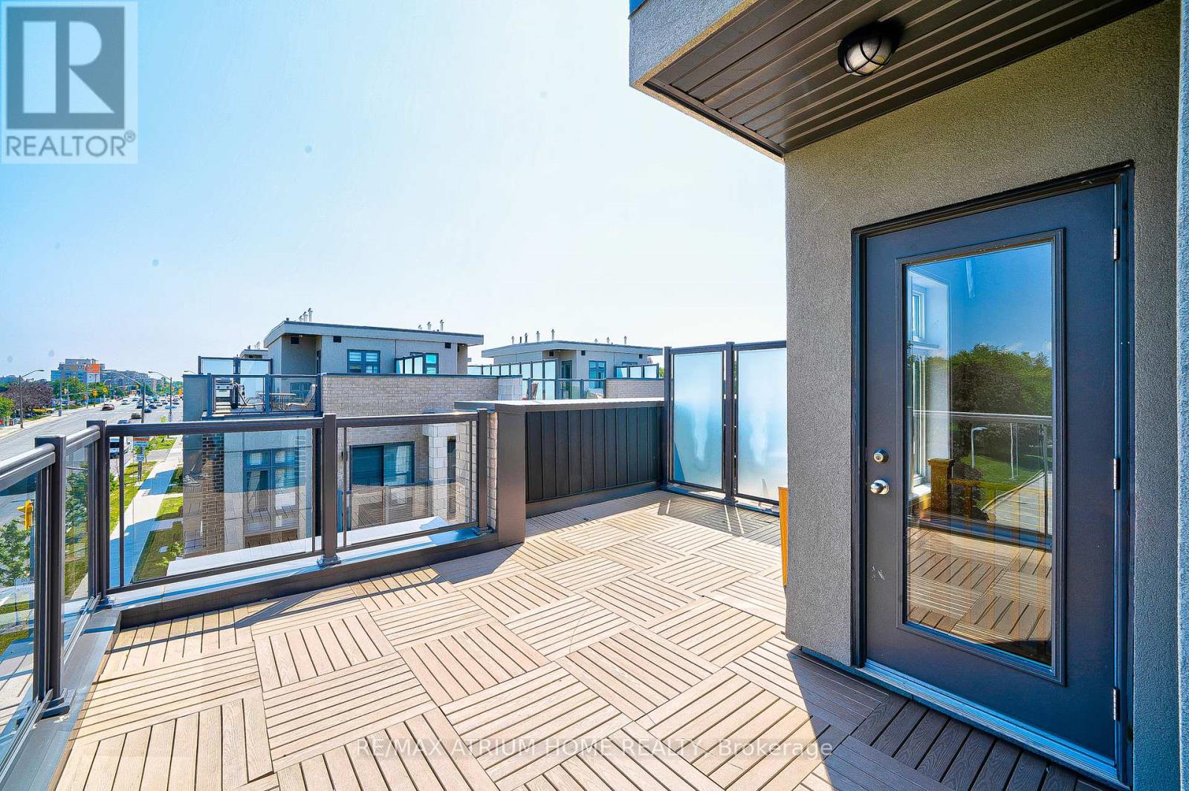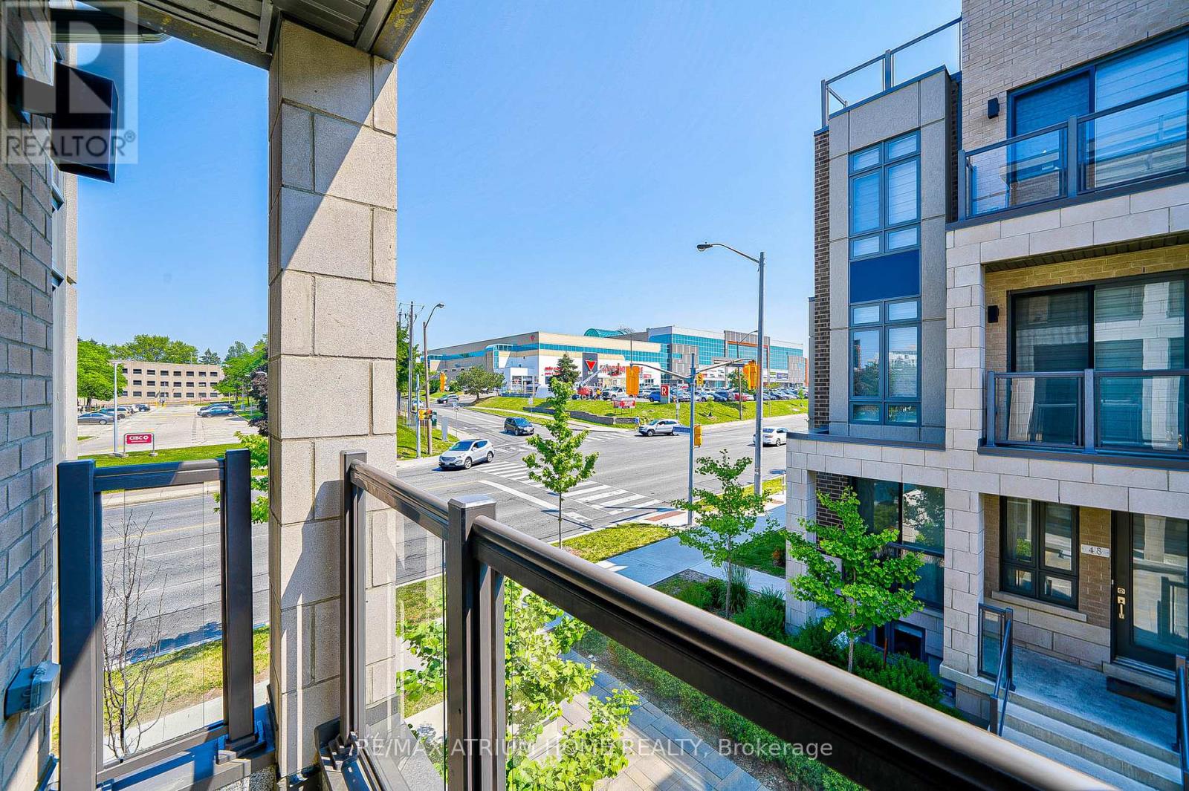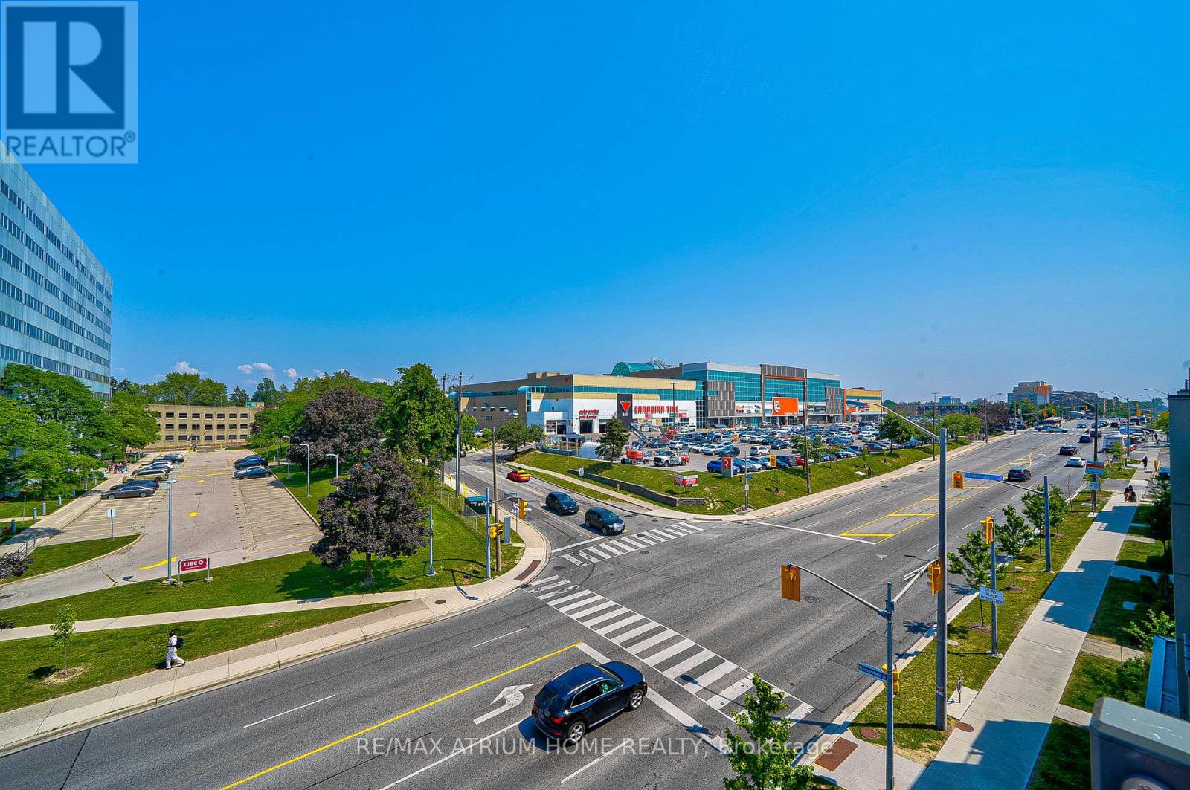50 - 719 Lawrence Avenue W Toronto, Ontario M6A 0C6
$899,800Maintenance, Common Area Maintenance, Parking, Insurance
$512.86 Monthly
Maintenance, Common Area Maintenance, Parking, Insurance
$512.86 MonthlyDon't miss out this opportunity. Welcome to this gorgeous three-story townhome with very low maintenance fee and 2 Parking. Corner Unit Over 1000 Sqft. NE Open View, Stunning Kitchen with Stainless Steel Appliances, Combined Living & Dining Rooms, Breakfast Area, Guest Washroom on the main floor, Second Floor Laundry, 2 Open Balconies + Roof Top Garden with hook in BBQ, 9 Ft Ceiling, Large modern Window, Upgraded LED Lighting Fixtures and roller blinds. Highly Demanded Area, Walking Distance to the subway station. Minutes Drive to the HWY401&400, Yorkdale Mall, Lawrence Square, Grocery, Shops, Restaurants, Schools & Parks* Good for Investment, First Time Home Buyers, Downsizers & Condo Owners Looking to Upsize. Don't Miss This One! Just Move Right In! (id:43697)
Property Details
| MLS® Number | W10678586 |
| Property Type | Single Family |
| Community Name | Yorkdale-Glen Park |
| CommunityFeatures | Pet Restrictions |
| Features | In Suite Laundry |
| ParkingSpaceTotal | 2 |
| ViewType | City View |
Building
| BathroomTotal | 2 |
| BedroomsAboveGround | 2 |
| BedroomsTotal | 2 |
| Amenities | Visitor Parking |
| Appliances | Garage Door Opener Remote(s), Dishwasher, Dryer, Microwave, Refrigerator, Stove, Washer, Window Coverings |
| CoolingType | Central Air Conditioning, Ventilation System |
| ExteriorFinish | Brick, Concrete |
| HalfBathTotal | 1 |
| HeatingFuel | Natural Gas |
| HeatingType | Forced Air |
| StoriesTotal | 3 |
| SizeInterior | 999.992 - 1198.9898 Sqft |
| Type | Row / Townhouse |
Parking
| Underground |
Land
| Acreage | No |
Rooms
| Level | Type | Length | Width | Dimensions |
|---|---|---|---|---|
| Second Level | Bedroom | 3.81 m | 2.5 m | 3.81 m x 2.5 m |
| Second Level | Bedroom 2 | 2.74 m | 2.5 m | 2.74 m x 2.5 m |
| Main Level | Living Room | 5.06 m | 4.24 m | 5.06 m x 4.24 m |
| Main Level | Kitchen | 2.4 m | 2.04 m | 2.4 m x 2.04 m |
| Main Level | Dining Room | 5.06 m | 4.24 m | 5.06 m x 4.24 m |
Interested?
Contact us for more information






























