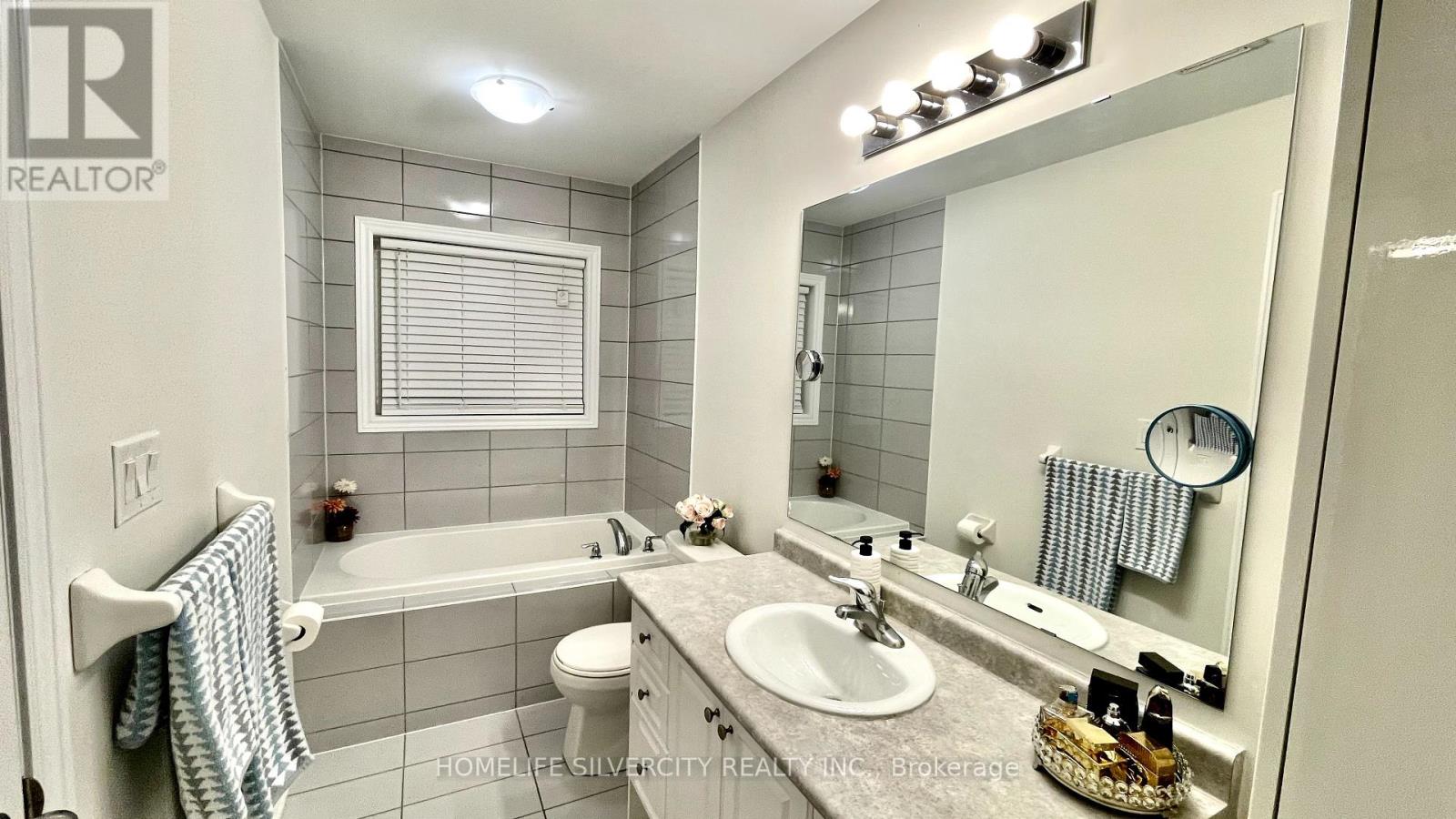494 George Ryan Avenue Oakville, Ontario L6H 0S5
$1,450,000
This charming semi-detached home features 3+1 bedrooms and 3 bathrooms, showcasing beautiful laminate flooring on the main level and elegant tiles in the kitchen. The main floor includes a convenient laundry room and garage access, along with a cozy fireplace in the living area and another in the second-floor family room. The open-concept kitchen is a standout feature, boasting upgraded granite countertops, an island and attractive backsplash, and stainless-steel appliances. The lovely basement, adorned with elegant curtains, can serve as an additional family room. Step outside to a fully fenced backyard with a gazebo, perfect for summer or fall gatherings. The home is conveniently located near shopping malls, schools, and parks. (id:43697)
Property Details
| MLS® Number | W11961236 |
| Property Type | Single Family |
| Community Name | 1010 - JM Joshua Meadows |
| Amenities Near By | Public Transit |
| Community Features | School Bus |
| Parking Space Total | 2 |
Building
| Bathroom Total | 3 |
| Bedrooms Above Ground | 3 |
| Bedrooms Below Ground | 1 |
| Bedrooms Total | 4 |
| Age | 6 To 15 Years |
| Amenities | Fireplace(s) |
| Appliances | Garage Door Opener Remote(s), Central Vacuum, Water Heater, Water Meter, Dryer, Microwave, Washer, Window Coverings |
| Basement Development | Unfinished |
| Basement Type | N/a (unfinished) |
| Construction Style Attachment | Semi-detached |
| Cooling Type | Central Air Conditioning, Ventilation System |
| Exterior Finish | Brick Facing |
| Fire Protection | Alarm System, Smoke Detectors |
| Fireplace Present | Yes |
| Fireplace Total | 2 |
| Fireplace Type | Free Standing Metal |
| Foundation Type | Concrete |
| Half Bath Total | 1 |
| Heating Fuel | Natural Gas |
| Heating Type | Forced Air |
| Stories Total | 2 |
| Size Interior | 2,000 - 2,500 Ft2 |
| Type | House |
| Utility Water | Municipal Water |
Parking
| Attached Garage |
Land
| Acreage | No |
| Fence Type | Fenced Yard |
| Land Amenities | Public Transit |
| Sewer | Sanitary Sewer |
| Size Depth | 90 Ft ,2 In |
| Size Frontage | 25 Ft ,7 In |
| Size Irregular | 25.6 X 90.2 Ft |
| Size Total Text | 25.6 X 90.2 Ft|under 1/2 Acre |
| Zoning Description | Residential |
Rooms
| Level | Type | Length | Width | Dimensions |
|---|---|---|---|---|
| Second Level | Family Room | 5.48 m | 3.04 m | 5.48 m x 3.04 m |
| Second Level | Primary Bedroom | 4.3 m | 3.71 m | 4.3 m x 3.71 m |
| Second Level | Bedroom 2 | 3.23 m | 3.17 m | 3.23 m x 3.17 m |
| Second Level | Bedroom 3 | 3.65 m | 2.77 m | 3.65 m x 2.77 m |
| Second Level | Bathroom | 1.67 m | 3.17 m | 1.67 m x 3.17 m |
| Second Level | Bathroom | 4.42 m | 1.25 m | 4.42 m x 1.25 m |
| Main Level | Living Room | 6.58 m | 4.32 m | 6.58 m x 4.32 m |
| Main Level | Laundry Room | 1.67 m | 1.67 m | 1.67 m x 1.67 m |
| Main Level | Dining Room | 4.29 m | 3.35 m | 4.29 m x 3.35 m |
| Main Level | Kitchen | 3.96 m | 2.86 m | 3.96 m x 2.86 m |
| Main Level | Bathroom | 1.52 m | 1.52 m | 1.52 m x 1.52 m |
Utilities
| Cable | Installed |
| Sewer | Installed |
Contact Us
Contact us for more information
































