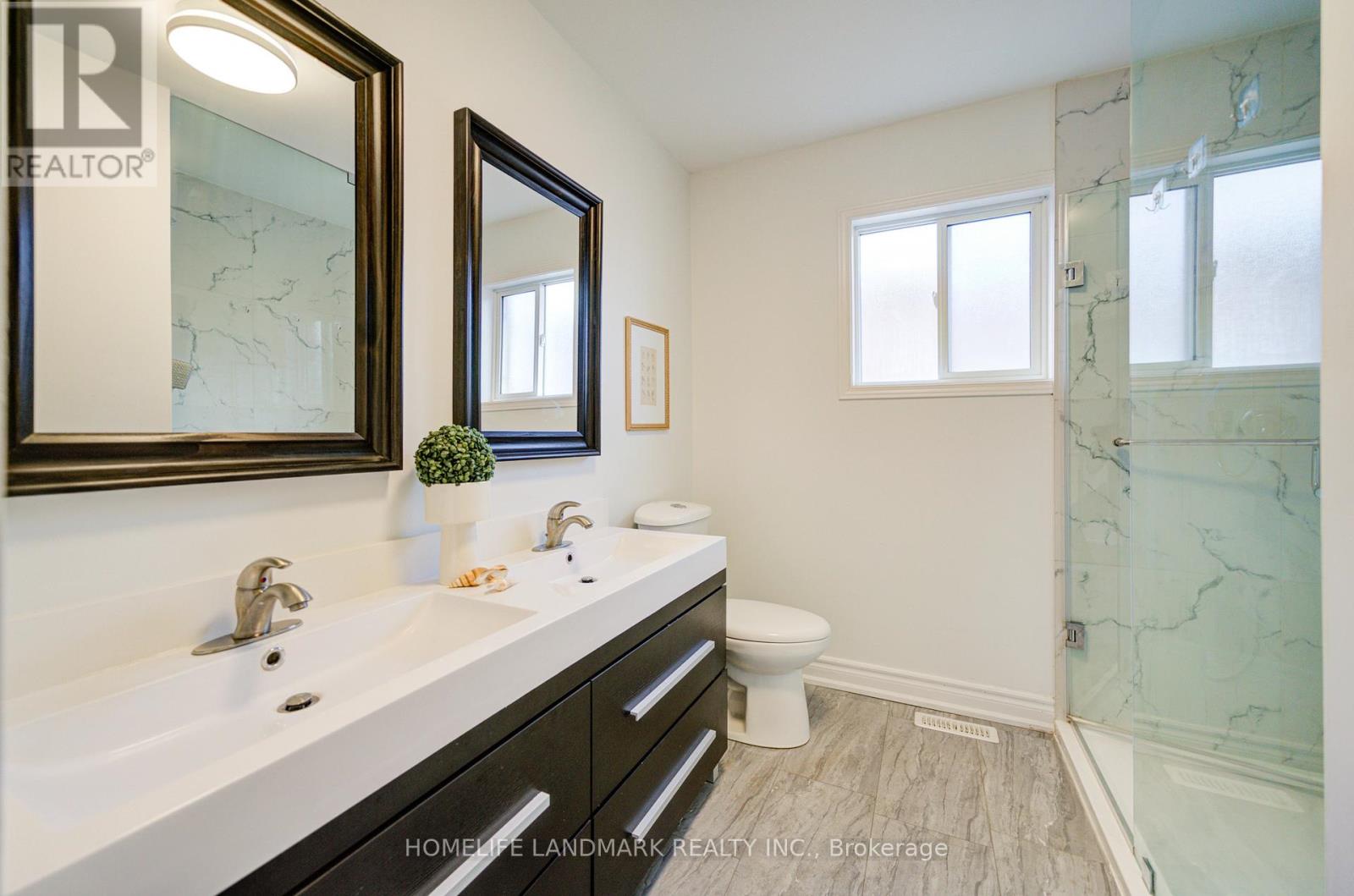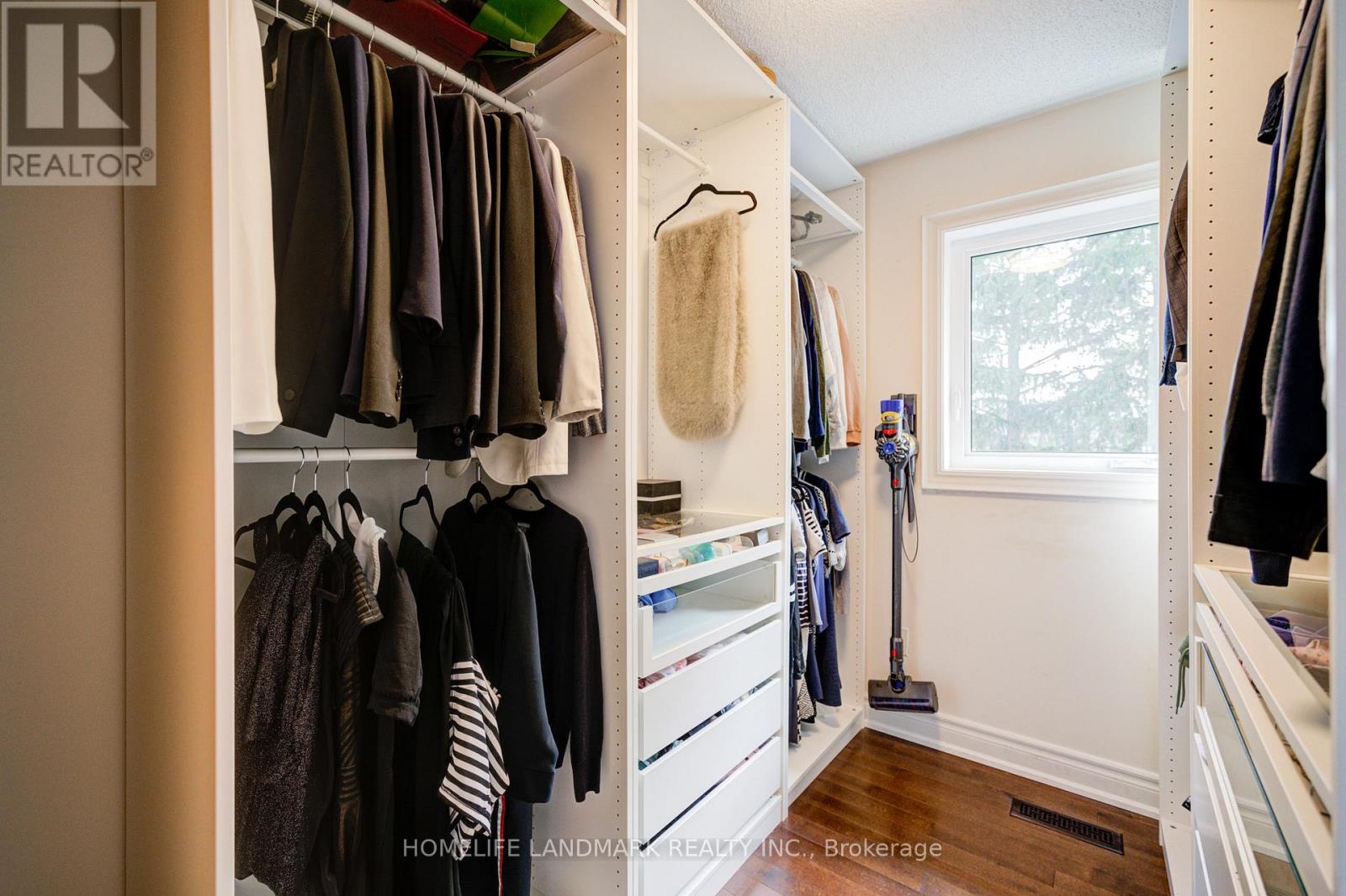5 Bedroom
4 Bathroom
2,000 - 2,500 ft2
Fireplace
Central Air Conditioning
Forced Air
$1,719,900
Discover your dream home on an 8,740 sq ft premium pie-shaped lot. This property offers unparalleled privacy, backing onto a ravine and facing a park with no front or back neighbors. Enjoy numerous upgrades, including a fully renovated basement (2022), brand new windows and front door (2023), and new interlock patio and sidewalk (2023). The home features no rental equipment: furnace (2020), tankless water heater (2022), and heat pump/AC (2023). Additional highlights include renovated bathrooms, upgraded hardwood flooring, a master bathroom with heated floors, and a basement with rough-in plumbing for a future kitchen or wet bar. The property also boasts a new garage door and openers. Ideally located near the GO Train station, Lake Ontario, shopping, and Highway QEW. Experience the best of nature, convenience, and modern living. (id:43697)
Property Details
|
MLS® Number
|
W12068107 |
|
Property Type
|
Single Family |
|
Community Name
|
Appleby |
|
Features
|
Sump Pump |
|
Parking Space Total
|
6 |
Building
|
Bathroom Total
|
4 |
|
Bedrooms Above Ground
|
4 |
|
Bedrooms Below Ground
|
1 |
|
Bedrooms Total
|
5 |
|
Appliances
|
Water Heater, Dryer, Garage Door Opener, Washer |
|
Basement Development
|
Finished |
|
Basement Type
|
Full (finished) |
|
Construction Status
|
Insulation Upgraded |
|
Construction Style Attachment
|
Detached |
|
Cooling Type
|
Central Air Conditioning |
|
Exterior Finish
|
Brick |
|
Fireplace Present
|
Yes |
|
Foundation Type
|
Concrete |
|
Half Bath Total
|
1 |
|
Heating Fuel
|
Natural Gas |
|
Heating Type
|
Forced Air |
|
Stories Total
|
2 |
|
Size Interior
|
2,000 - 2,500 Ft2 |
|
Type
|
House |
|
Utility Water
|
Municipal Water |
Parking
Land
|
Acreage
|
No |
|
Sewer
|
Septic System |
|
Size Depth
|
132 Ft ,4 In |
|
Size Frontage
|
44 Ft ,2 In |
|
Size Irregular
|
44.2 X 132.4 Ft ; 44.38' X 132.34' X 84.53' X 144.71' |
|
Size Total Text
|
44.2 X 132.4 Ft ; 44.38' X 132.34' X 84.53' X 144.71' |
Rooms
| Level |
Type |
Length |
Width |
Dimensions |
|
Second Level |
Primary Bedroom |
4.38 m |
3.51 m |
4.38 m x 3.51 m |
|
Second Level |
Bedroom |
4.22 m |
3.05 m |
4.22 m x 3.05 m |
|
Second Level |
Bedroom 2 |
4.06 m |
3.76 m |
4.06 m x 3.76 m |
|
Second Level |
Bedroom 3 |
4.57 m |
3.15 m |
4.57 m x 3.15 m |
|
Main Level |
Dining Room |
3.38 m |
3.05 m |
3.38 m x 3.05 m |
|
Main Level |
Family Room |
4.93 m |
3.2 m |
4.93 m x 3.2 m |
|
Main Level |
Kitchen |
6.15 m |
3.81 m |
6.15 m x 3.81 m |
|
Main Level |
Living Room |
3.38 m |
3.05 m |
3.38 m x 3.05 m |
|
Main Level |
Eating Area |
5.05 m |
5.15 m |
5.05 m x 5.15 m |
https://www.realtor.ca/real-estate/28134466/488-amanda-crescent-burlington-appleby-appleby



















































