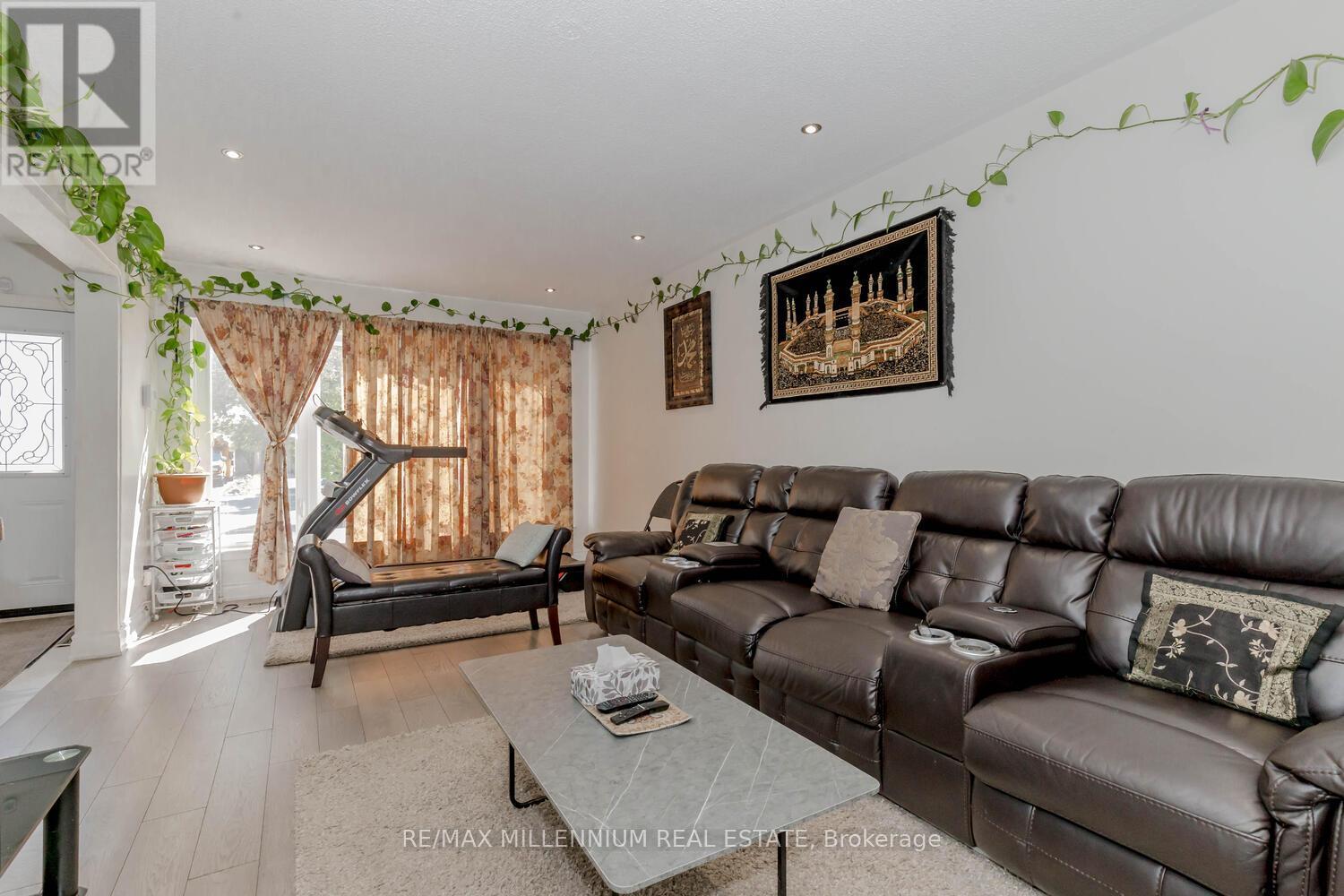48 Garside Crescent Brampton, Ontario L6S 1H6
$1,049,900
Fully Renovated 4 Bed 4 Bath Detached Home With 2 Bedroom Finished Basement With Separate Side Entrance And Separate Laundry, Huge Open Concept Living & Dining Rooms with Hardwood Floors & Porcelain Tiles. New Main Floor Kitchen w/ Stainless Steel Appliances, Quartz Countertops, Built-In Oven. 4 Spacious Bedrooms on 2nd Floor w/ Laminate Flooring. Primary Bedroom w/ 3pc Ensuite Bath. Newer Floors, Washrooms, Windows, Stairs, Pot Lights Throughout Main Floor, LED Lighting. Concrete Patio & Walkway. Wide Driveway, Quiet Street, Steps To Chinguacousy Park, Bramalea Shopping Centre; Hwy And Transit; Huge Backyard For Entertaining! ** This is a linked property.** (id:43697)
Property Details
| MLS® Number | W9360089 |
| Property Type | Single Family |
| Community Name | Northgate |
| Amenities Near By | Park, Public Transit, Schools |
| Community Features | Community Centre |
| Parking Space Total | 3 |
Building
| Bathroom Total | 4 |
| Bedrooms Above Ground | 4 |
| Bedrooms Below Ground | 2 |
| Bedrooms Total | 6 |
| Appliances | Dishwasher, Dryer, Microwave, Oven, Refrigerator, Stove, Washer, Window Coverings |
| Basement Development | Finished |
| Basement Features | Separate Entrance |
| Basement Type | N/a (finished) |
| Construction Style Attachment | Detached |
| Cooling Type | Central Air Conditioning |
| Exterior Finish | Aluminum Siding, Brick |
| Flooring Type | Laminate, Hardwood, Porcelain Tile |
| Foundation Type | Poured Concrete |
| Half Bath Total | 1 |
| Heating Fuel | Natural Gas |
| Heating Type | Forced Air |
| Stories Total | 2 |
| Type | House |
| Utility Water | Municipal Water |
Parking
| Attached Garage |
Land
| Acreage | No |
| Fence Type | Fenced Yard |
| Land Amenities | Park, Public Transit, Schools |
| Sewer | Sanitary Sewer |
| Size Depth | 114 Ft ,7 In |
| Size Frontage | 35 Ft |
| Size Irregular | 35 X 114.64 Ft |
| Size Total Text | 35 X 114.64 Ft |
Rooms
| Level | Type | Length | Width | Dimensions |
|---|---|---|---|---|
| Second Level | Primary Bedroom | 4.39 m | 3.3 m | 4.39 m x 3.3 m |
| Second Level | Bedroom 2 | 3.95 m | 3.22 m | 3.95 m x 3.22 m |
| Second Level | Bedroom 3 | 3.6 m | 2.88 m | 3.6 m x 2.88 m |
| Second Level | Bedroom 4 | 3.23 m | 2.42 m | 3.23 m x 2.42 m |
| Basement | Kitchen | Measurements not available | ||
| Basement | Recreational, Games Room | 4.39 m | 3 m | 4.39 m x 3 m |
| Basement | Bedroom | 2.6 m | 2.4 m | 2.6 m x 2.4 m |
| Main Level | Living Room | 6.04 m | 3.24 m | 6.04 m x 3.24 m |
| Main Level | Dining Room | 4.35 m | 2.65 m | 4.35 m x 2.65 m |
| Main Level | Kitchen | 3.81 m | 3.18 m | 3.81 m x 3.18 m |
https://www.realtor.ca/real-estate/27447364/48-garside-crescent-brampton-northgate-northgate
Contact Us
Contact us for more information



































