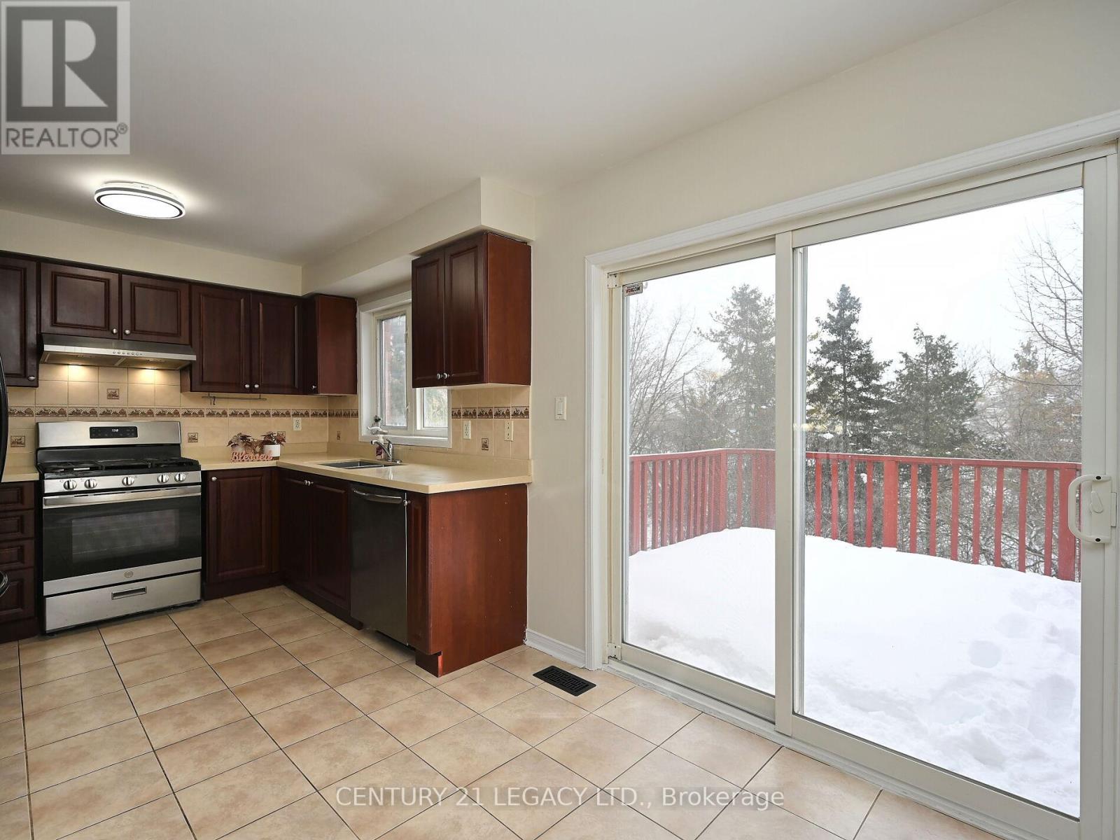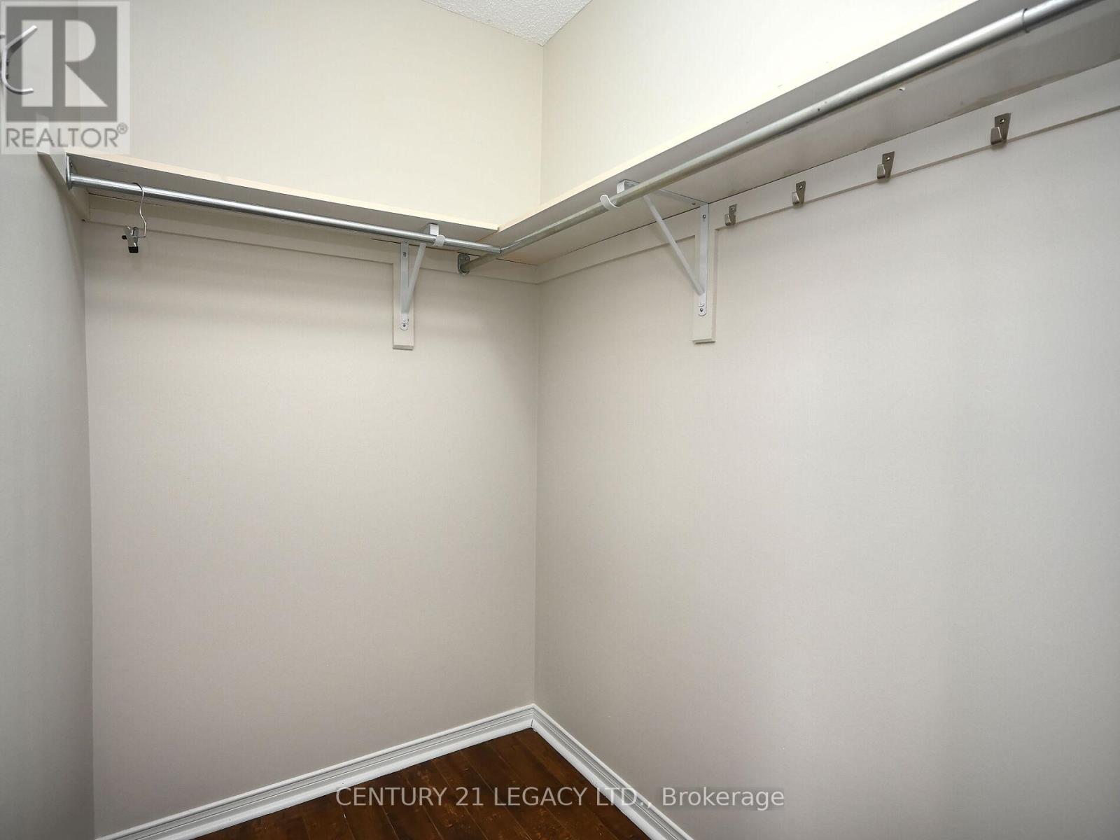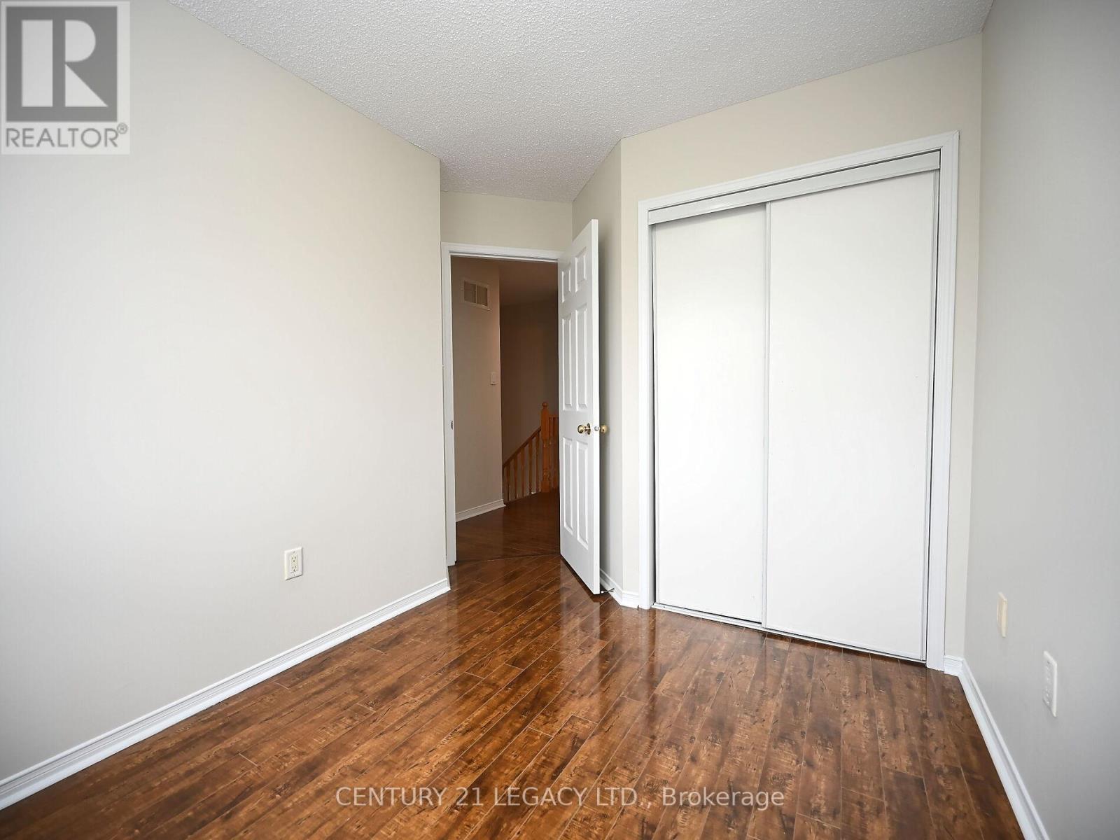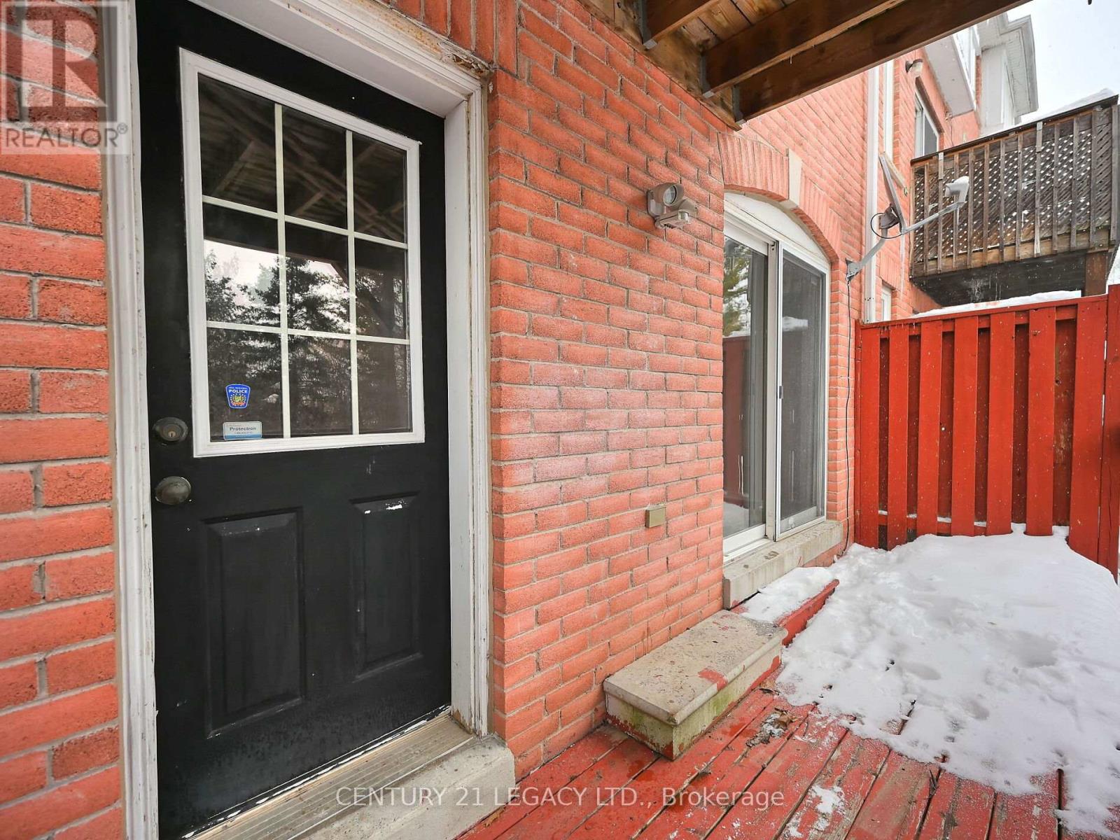48 Bernard Avenue Brampton, Ontario L6Y 5S4
3 Bedroom
3 Bathroom
Central Air Conditioning
Forced Air
$799,813Maintenance, Parcel of Tied Land
$84.79 Monthly
Maintenance, Parcel of Tied Land
$84.79 MonthlyWelcome to this Spacious, Tastefully Updated Ready To Move Home In Most Sought After Area Near Shoppers World & Sheridan College. 3 Bed 3 Bath Townhouse Backing Onto Lush Wooded Ravine, Close To Schools, Bus Terminal, Shopping, Recreation, Hwys, and all other amenities. Freshly Painted. Enjoy Nature - Walkout From Kitchen To Custom Double Deck & Garden. (id:43697)
Property Details
| MLS® Number | W11983843 |
| Property Type | Single Family |
| Community Name | Fletcher's Creek South |
| Amenities Near By | Place Of Worship, Public Transit, Schools |
| Community Features | Community Centre |
| Features | Ravine |
| Parking Space Total | 2 |
Building
| Bathroom Total | 3 |
| Bedrooms Above Ground | 3 |
| Bedrooms Total | 3 |
| Appliances | Water Heater |
| Basement Development | Unfinished |
| Basement Type | N/a (unfinished) |
| Construction Style Attachment | Attached |
| Cooling Type | Central Air Conditioning |
| Exterior Finish | Brick |
| Flooring Type | Hardwood, Ceramic, Laminate |
| Foundation Type | Poured Concrete |
| Half Bath Total | 1 |
| Heating Fuel | Natural Gas |
| Heating Type | Forced Air |
| Stories Total | 3 |
| Type | Row / Townhouse |
| Utility Water | Municipal Water |
Parking
| Garage |
Land
| Acreage | No |
| Land Amenities | Place Of Worship, Public Transit, Schools |
| Sewer | Sanitary Sewer |
| Size Depth | 76 Ft ,11 In |
| Size Frontage | 18 Ft |
| Size Irregular | 18.04 X 76.94 Ft |
| Size Total Text | 18.04 X 76.94 Ft|under 1/2 Acre |
Rooms
| Level | Type | Length | Width | Dimensions |
|---|---|---|---|---|
| Second Level | Living Room | 4.37 m | 3.05 m | 4.37 m x 3.05 m |
| Second Level | Dining Room | 3.66 m | 3.35 m | 3.66 m x 3.35 m |
| Second Level | Kitchen | 5.28 m | 3.05 m | 5.28 m x 3.05 m |
| Second Level | Eating Area | 5.28 m | 3.05 m | 5.28 m x 3.05 m |
| Third Level | Primary Bedroom | 4.37 m | 3.35 m | 4.37 m x 3.35 m |
| Third Level | Bedroom 2 | 3.66 m | 2.74 m | 3.66 m x 2.74 m |
| Third Level | Bedroom 3 | 2.9 m | 2.44 m | 2.9 m x 2.44 m |
| Main Level | Family Room | 3.76 m | 3.45 m | 3.76 m x 3.45 m |
Utilities
| Cable | Available |
| Sewer | Available |
Contact Us
Contact us for more information















































