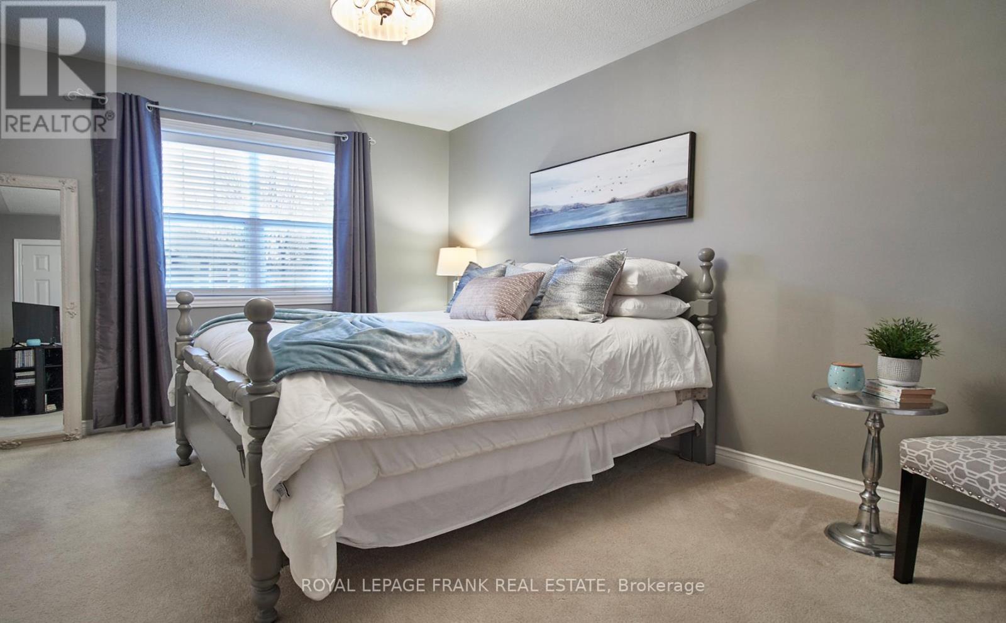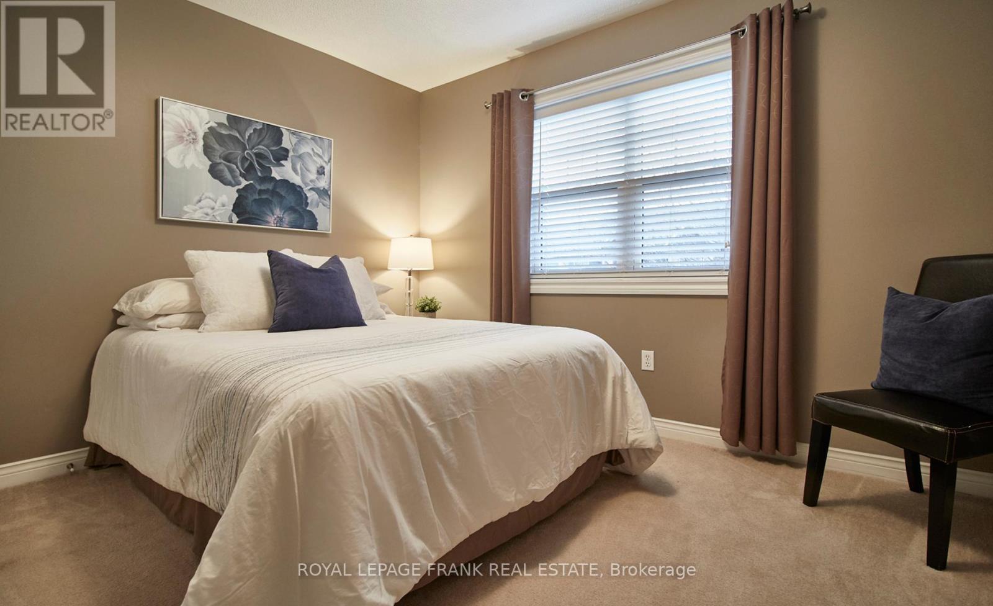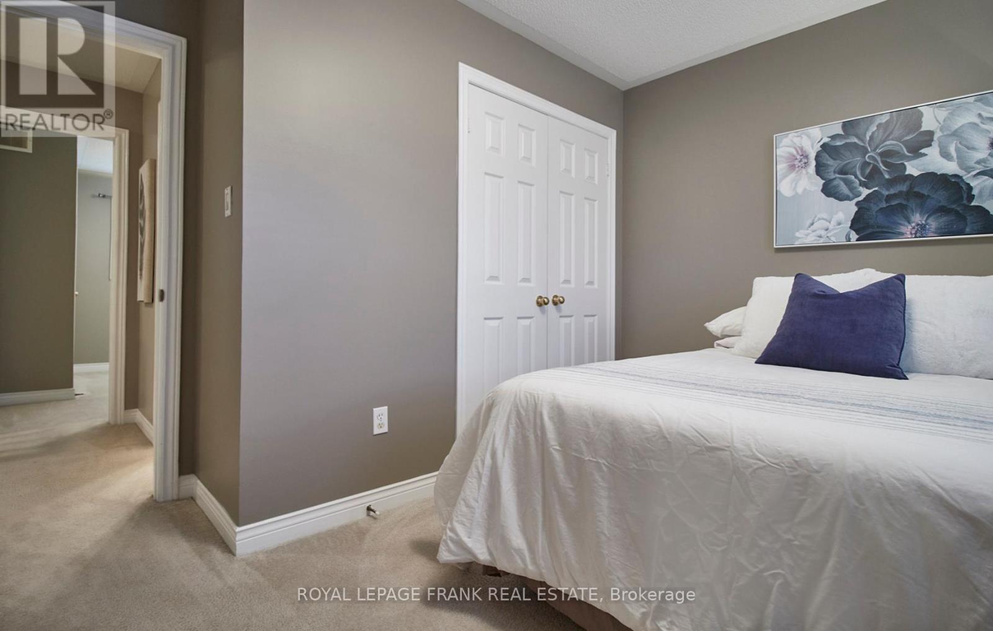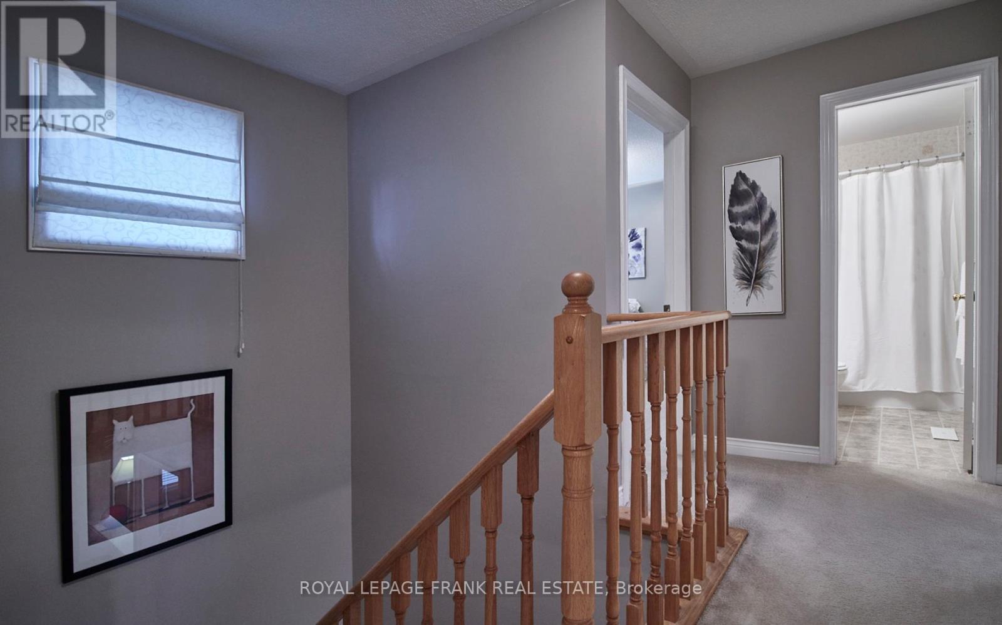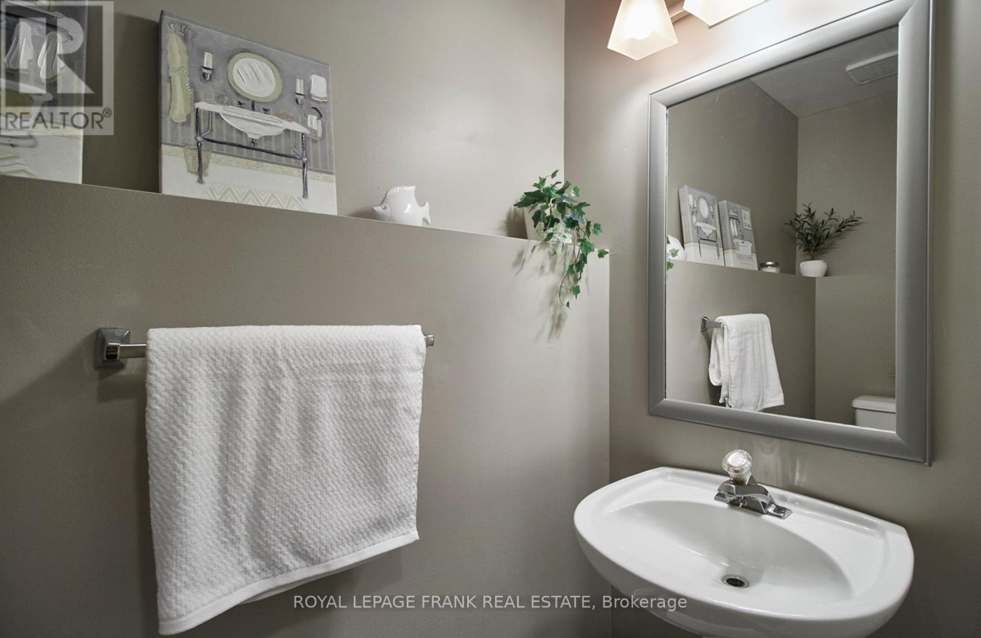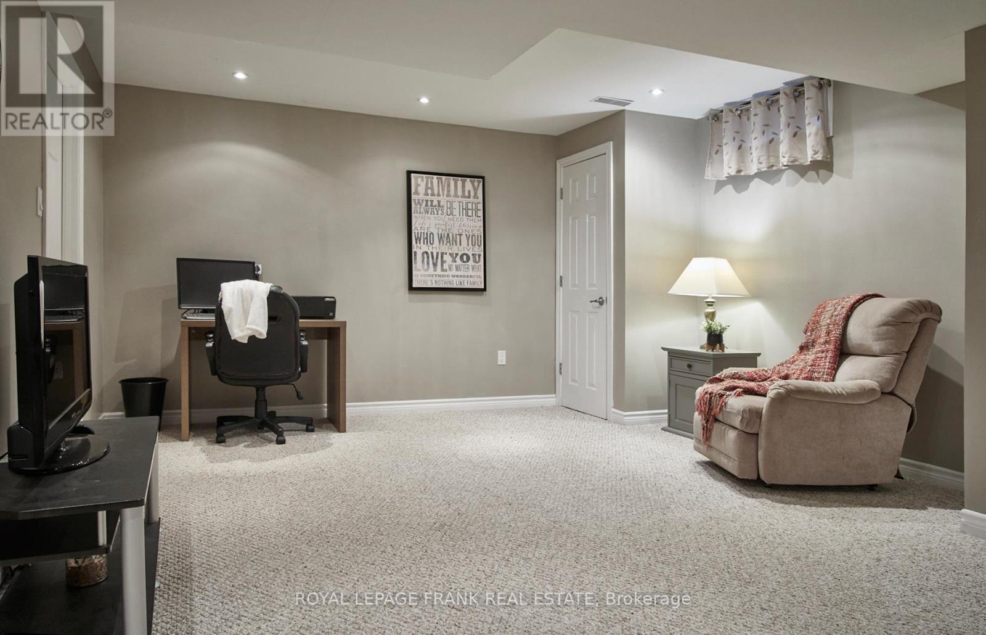48 - 2800 Courtice Road Clarington, Ontario L1E 2M6
$669,500Maintenance, Insurance, Common Area Maintenance, Water, Parking
$280 Monthly
Maintenance, Insurance, Common Area Maintenance, Water, Parking
$280 MonthlyWelcome to this meticulously maintained 3-bedroom, 2.5-bathroom end-unit townhouse, perfectly nestled in the highly sought-after Nantucket neighborhood. From thoughtful updates to a spacious layout, this home has it all! A welcoming foyer leads into an open-concept living and dining area, perfect for hosting gatherings or unwinding with family. The modern kitchen features ample storage, and a seamless walkout to a deck and fully fenced backyard. Enjoy your morning coffee, tend to your garden, or entertain guests in the private backyard. The spacious and private primary suite boasts dual closets and an updated ensuite with a large vanity. Two additional generously sized bedrooms offer comfort and flexibility for family, guests, or a home office. A finished basement provides versatile space for a media room, playroom, or home office to suit your needs. The basement also has ample storage under the stairs and in the utility/laundry area. Quick access to highways 401 & 418 and conveniently located near parks, transit, schools, and shopping, this property is the perfect blend of tranquility and accessibility. Don't miss the chance to make this beautiful townhouse your forever home! (id:43697)
Property Details
| MLS® Number | E10441910 |
| Property Type | Single Family |
| Community Name | Courtice |
| AmenitiesNearBy | Park, Public Transit, Schools |
| CommunityFeatures | Pet Restrictions |
| EquipmentType | Water Heater - Gas |
| ParkingSpaceTotal | 2 |
| RentalEquipmentType | Water Heater - Gas |
Building
| BathroomTotal | 3 |
| BedroomsAboveGround | 3 |
| BedroomsTotal | 3 |
| Appliances | Blinds, Dishwasher, Dryer, Garage Door Opener, Refrigerator, Stove, Washer |
| BasementDevelopment | Finished |
| BasementType | N/a (finished) |
| CoolingType | Central Air Conditioning |
| ExteriorFinish | Brick, Vinyl Siding |
| FlooringType | Laminate, Carpeted |
| HalfBathTotal | 1 |
| HeatingFuel | Natural Gas |
| HeatingType | Forced Air |
| StoriesTotal | 2 |
| SizeInterior | 1199.9898 - 1398.9887 Sqft |
| Type | Row / Townhouse |
Parking
| Attached Garage |
Land
| Acreage | No |
| FenceType | Fenced Yard |
| LandAmenities | Park, Public Transit, Schools |
Rooms
| Level | Type | Length | Width | Dimensions |
|---|---|---|---|---|
| Second Level | Primary Bedroom | 4.47 m | 3.36 m | 4.47 m x 3.36 m |
| Second Level | Bedroom 2 | 3.7 m | 2.7 m | 3.7 m x 2.7 m |
| Second Level | Bedroom 3 | 2.94 m | 2.77 m | 2.94 m x 2.77 m |
| Basement | Recreational, Games Room | 3.43 m | Measurements not available x 3.43 m | |
| Main Level | Kitchen | 3.12 m | 3.4 m | 3.12 m x 3.4 m |
| Main Level | Dining Room | 5.02 m | 3.4 m | 5.02 m x 3.4 m |
| Main Level | Living Room | 5.02 m | 3.4 m | 5.02 m x 3.4 m |
https://www.realtor.ca/real-estate/27676419/48-2800-courtice-road-clarington-courtice-courtice
Interested?
Contact us for more information














