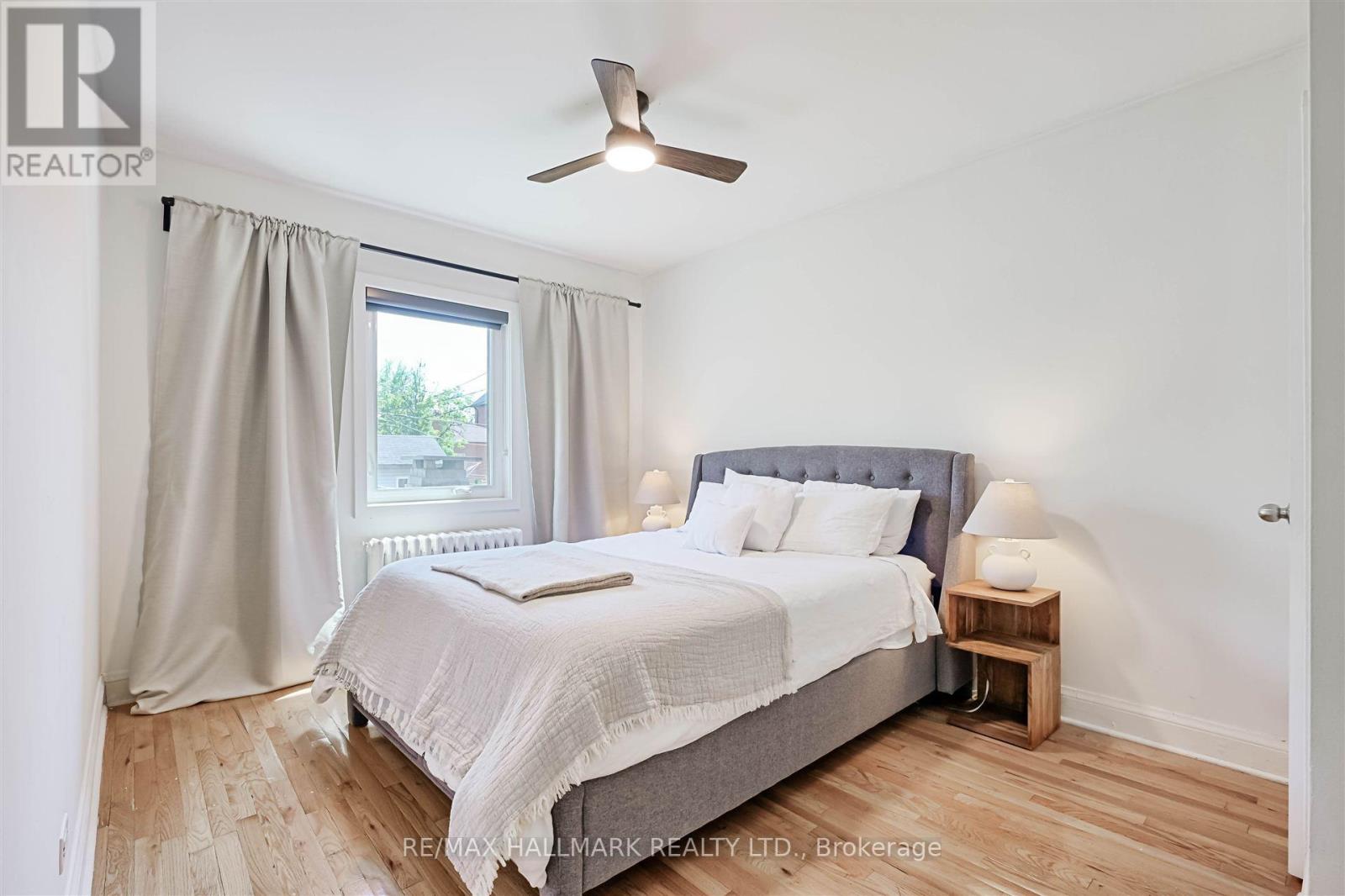479 Ridelle Avenue E Toronto, Ontario M6B 1K6
$999,900
Don't Miss This Incredible Opportunity To Live In Desirable, Centrally-Located, Briar Hill-Belgravia! First-Time Buyers, Downsizers, Families & Investors Alike Will Appreciate This Tastefully Renovated, Open-Concept Detached Bungalow. This Flexible Property Can Adapt Over Time As Your Needs Change With A Separate Basement Apartment With Two Entrances (Side Walk-Up & Back Walk-Out) That Can Be Used As A Teenager Suite, Home Office Space, A Man Cave, An In-Law Suite Or As A One-Bedroom Apartment To Generate Additional Income. Basking in All-Day Sun, This Two Plus One Bedroom Family Home Sits On A Deep 120-Foot Lot With A Fenced Backyard, Legal Pad Parking And Updated Entry, Windows & Doors. The Modern Kitchen with Granite Countertops, Stainless Steel Appliances & A Breakfast Bar Has Been Opened Up To The Living Room & Dining Room, Making It Ideal For Spending Family Time Together And Entertaining. This Move-In Ready Home Offers Unmatched Value In A Coveted Family Neighbourhood With The Bonus Of Kind, Longtime Neighbours And A Feeling of Community. Just An 8-Minute Walk To Glencairn Subway Station, You'll Love the Impressive Convenience & Proximity To Transit (Including The Eglinton LRT), The Beltline Trail, Parks, Schools, Local Shops & Plazas. (id:43697)
Open House
This property has open houses!
2:00 pm
Ends at:4:00 pm
2:00 pm
Ends at:4:00 pm
Property Details
| MLS® Number | W12160125 |
| Property Type | Single Family |
| Neigbourhood | Briar Hill-Belgravia |
| Community Name | Briar Hill-Belgravia |
| Features | In-law Suite |
| Parking Space Total | 1 |
Building
| Bathroom Total | 2 |
| Bedrooms Above Ground | 2 |
| Bedrooms Below Ground | 1 |
| Bedrooms Total | 3 |
| Appliances | Dishwasher, Dryer, Microwave, Stove, Washer, Window Coverings, Refrigerator |
| Architectural Style | Bungalow |
| Basement Development | Finished |
| Basement Features | Separate Entrance, Walk Out |
| Basement Type | N/a (finished) |
| Construction Style Attachment | Detached |
| Cooling Type | Wall Unit |
| Exterior Finish | Brick, Stone |
| Flooring Type | Hardwood |
| Foundation Type | Block |
| Heating Fuel | Natural Gas |
| Heating Type | Radiant Heat |
| Stories Total | 1 |
| Size Interior | 700 - 1,100 Ft2 |
| Type | House |
| Utility Water | Municipal Water |
Parking
| No Garage |
Land
| Acreage | No |
| Sewer | Sanitary Sewer |
| Size Depth | 120 Ft ,2 In |
| Size Frontage | 25 Ft |
| Size Irregular | 25 X 120.2 Ft |
| Size Total Text | 25 X 120.2 Ft |
Rooms
| Level | Type | Length | Width | Dimensions |
|---|---|---|---|---|
| Basement | Recreational, Games Room | 2.97 m | 4.33 m | 2.97 m x 4.33 m |
| Basement | Bedroom 3 | 2.93 m | 3.57 m | 2.93 m x 3.57 m |
| Basement | Kitchen | 2.36 m | 3.43 m | 2.36 m x 3.43 m |
| Basement | Laundry Room | 3.35 m | 3.46 m | 3.35 m x 3.46 m |
| Basement | Cold Room | 1.2 m | 1.2 m | 1.2 m x 1.2 m |
| Main Level | Kitchen | 2.55 m | 3.68 m | 2.55 m x 3.68 m |
| Main Level | Living Room | 3.2 m | 5.29 m | 3.2 m x 5.29 m |
| Main Level | Dining Room | 3.14 m | 3.12 m | 3.14 m x 3.12 m |
| Main Level | Primary Bedroom | 3.1 m | 4.38 m | 3.1 m x 4.38 m |
| Main Level | Bedroom 2 | 2.55 m | 3.25 m | 2.55 m x 3.25 m |
Contact Us
Contact us for more information



























