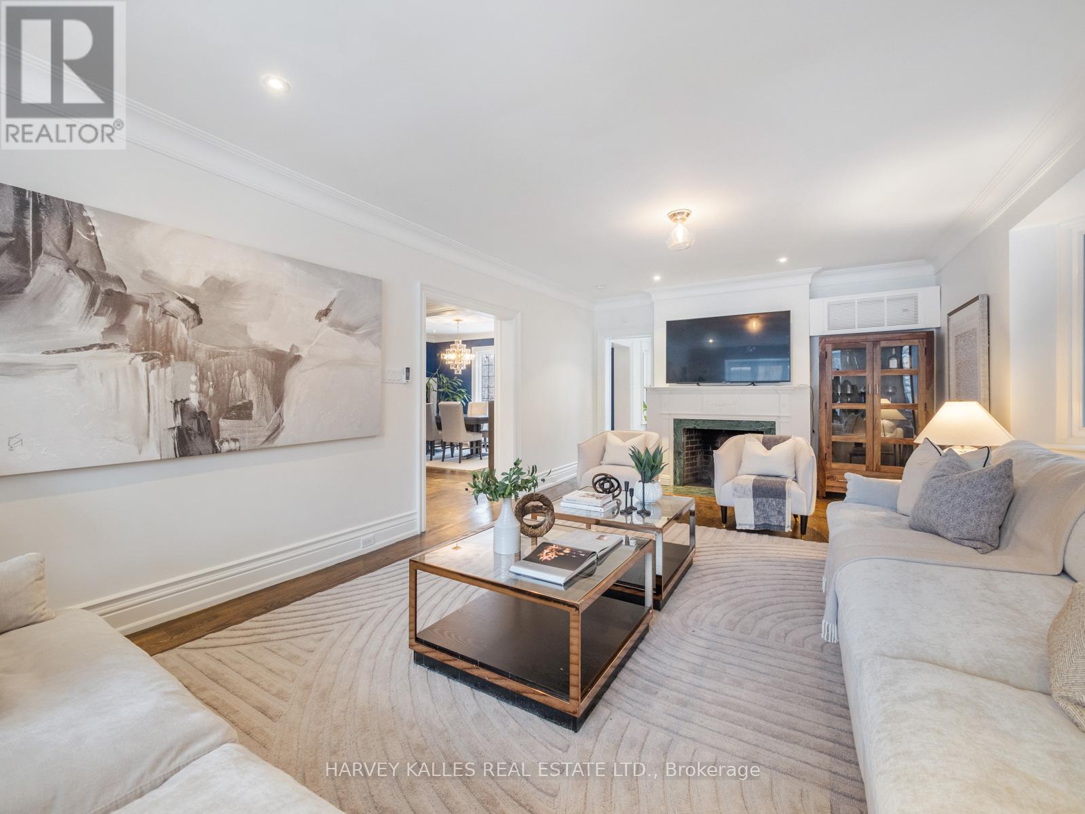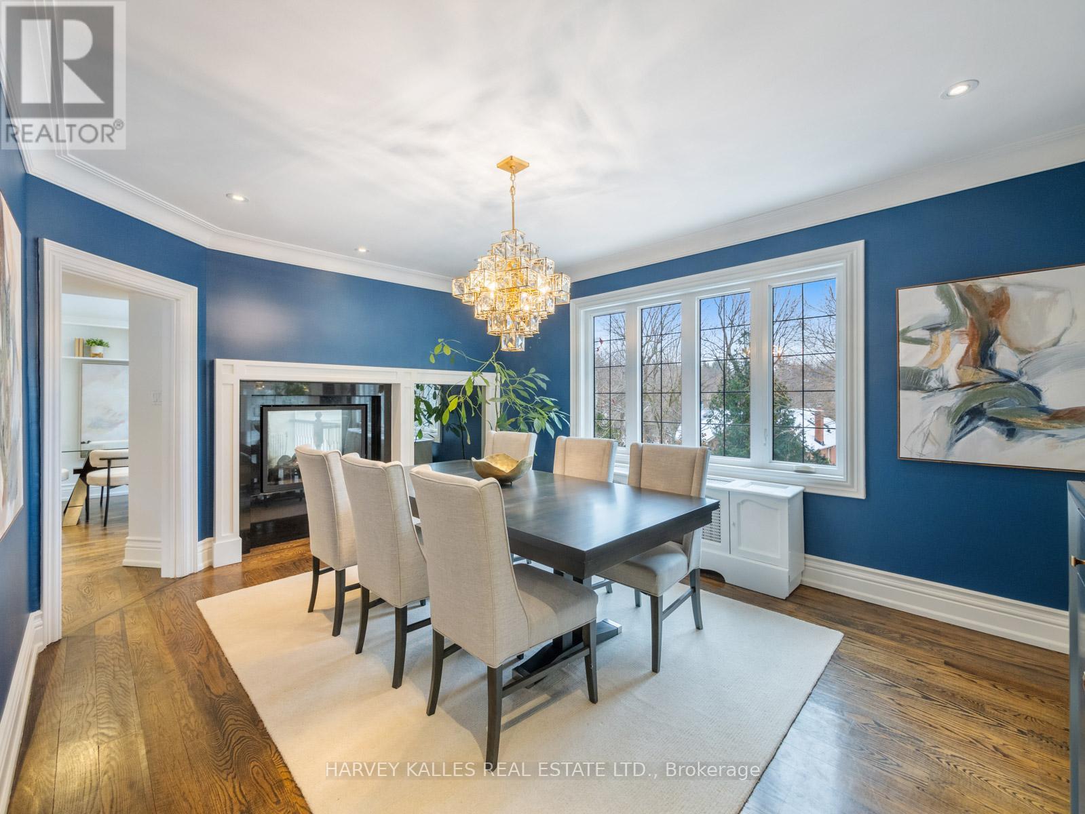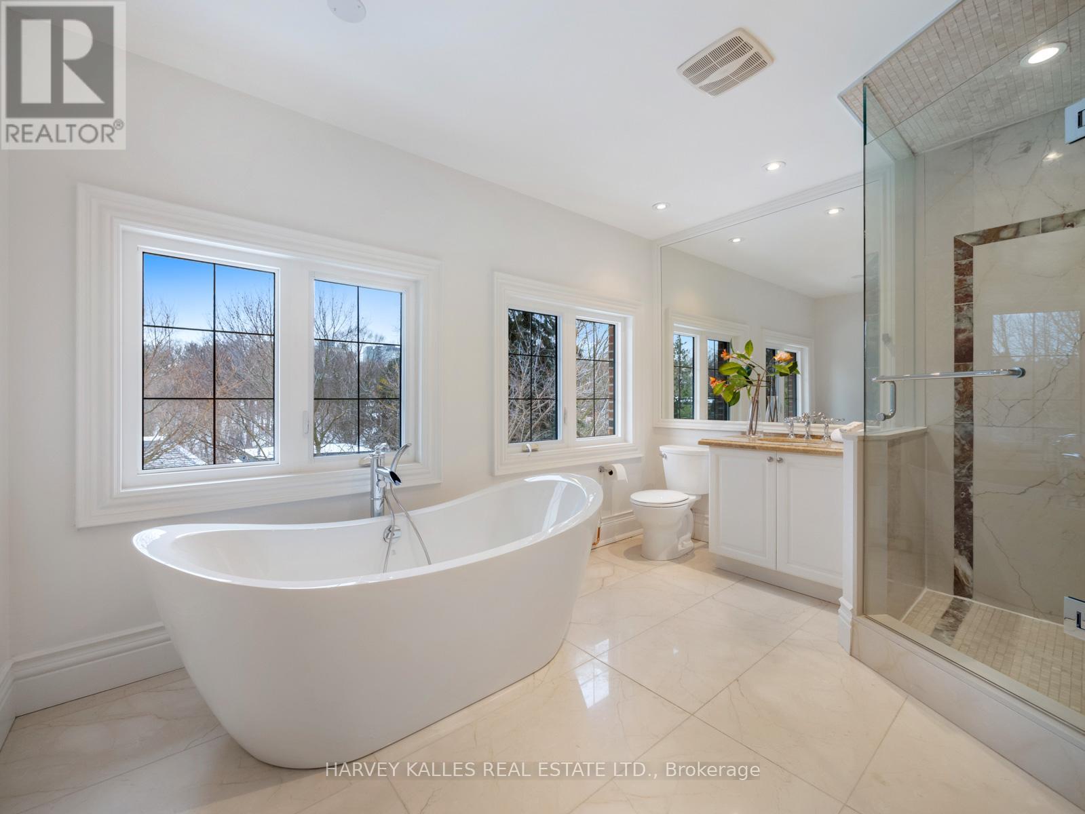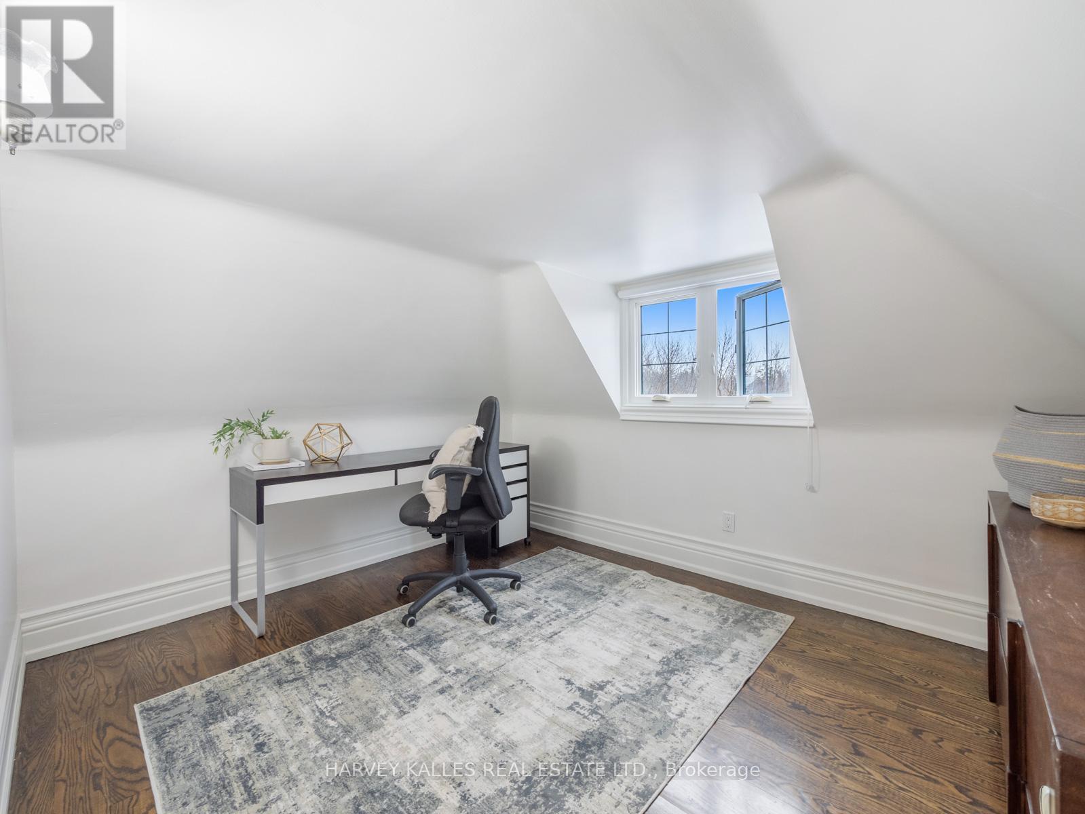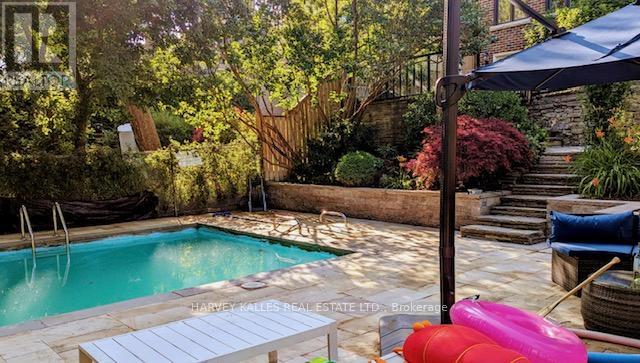7 Bedroom
5 Bathroom
Fireplace
Inground Pool
Central Air Conditioning
Hot Water Radiator Heat
$3,995,000
Nestled On A Premier Street In The Heart Of Lawrence Park, 47 Glengowan Avenue Is A Showstopper! This Beautifully Renovated 3-Storey Home Offers 5+ Bedrooms, 5 Bathrooms, And An Abundance Of Natural Light. The Spacious Principal Rooms Feature Gleaming Hardwood Floors, A Striking Double-Sided Fireplace, And A Renovated Kitchen With Stainless Steel Appliances, Granite Countertops, And A Breakfast Area With A Walkout To The Rear Deck And Flagstone Patio. The Primary Suite Boasts A Large Dressing Room And A Luxurious 4-Piece Ensuite With Marble Finishes, A Soaker Tub, And A Separate Shower. The Fully Finished Lower Level Is A Must-See, Offering A Recreation Room With A Walkout, 2 Additional Bedrooms, A 3-Piece Bathroom, And Ample Storage. Set On A South-Facing 50 X 130 Foot Lot With Mature Trees And A Shimmering Inground Pool, This Home Is Complete With A Private Driveway, Built-In Garage With Interior Access, And Parking For 3 Cars. Located On A Quiet, Tree-Lined Street In One Of Torontos Most Sought-After Neighbourhoods, Youre Steps From Yonge Street, The Subway, And Top-Rated Schools, With Easy Access To Sherwood Park And Alexander Muir Memorial Gardens. This Is Lawrence Park Living At Its Finest! Not To Be Missed! (id:43697)
Open House
This property has open houses!
Starts at:
2:00 pm
Ends at:
4:00 pm
Property Details
|
MLS® Number
|
C11983633 |
|
Property Type
|
Single Family |
|
Community Name
|
Lawrence Park South |
|
Amenities Near By
|
Hospital, Park, Place Of Worship, Public Transit, Schools |
|
Parking Space Total
|
4 |
|
Pool Type
|
Inground Pool |
Building
|
Bathroom Total
|
5 |
|
Bedrooms Above Ground
|
5 |
|
Bedrooms Below Ground
|
2 |
|
Bedrooms Total
|
7 |
|
Appliances
|
Dishwasher, Dryer, Range, Refrigerator, Washer, Wine Fridge |
|
Basement Development
|
Finished |
|
Basement Features
|
Walk Out |
|
Basement Type
|
N/a (finished) |
|
Construction Style Attachment
|
Detached |
|
Cooling Type
|
Central Air Conditioning |
|
Exterior Finish
|
Brick |
|
Fireplace Present
|
Yes |
|
Flooring Type
|
Hardwood, Tile |
|
Foundation Type
|
Unknown |
|
Half Bath Total
|
1 |
|
Heating Fuel
|
Natural Gas |
|
Heating Type
|
Hot Water Radiator Heat |
|
Stories Total
|
3 |
|
Type
|
House |
|
Utility Water
|
Municipal Water |
Parking
Land
|
Acreage
|
No |
|
Fence Type
|
Fenced Yard |
|
Land Amenities
|
Hospital, Park, Place Of Worship, Public Transit, Schools |
|
Sewer
|
Sanitary Sewer |
|
Size Depth
|
130 Ft |
|
Size Frontage
|
50 Ft |
|
Size Irregular
|
50 X 130 Ft |
|
Size Total Text
|
50 X 130 Ft |
Rooms
| Level |
Type |
Length |
Width |
Dimensions |
|
Second Level |
Primary Bedroom |
5.4 m |
3.84 m |
5.4 m x 3.84 m |
|
Second Level |
Bedroom 2 |
4.24 m |
4.1 m |
4.24 m x 4.1 m |
|
Second Level |
Bedroom 3 |
3.34 m |
3.15 m |
3.34 m x 3.15 m |
|
Third Level |
Bedroom 5 |
4.43 m |
3.13 m |
4.43 m x 3.13 m |
|
Third Level |
Bedroom 4 |
2.92 m |
2.8 m |
2.92 m x 2.8 m |
|
Lower Level |
Recreational, Games Room |
5.13 m |
3.95 m |
5.13 m x 3.95 m |
|
Lower Level |
Bedroom |
3.86 m |
3.01 m |
3.86 m x 3.01 m |
|
Lower Level |
Bedroom |
4.03 m |
3.73 m |
4.03 m x 3.73 m |
|
Lower Level |
Laundry Room |
2.3 m |
1.62 m |
2.3 m x 1.62 m |
|
Main Level |
Family Room |
7.79 m |
4.11 m |
7.79 m x 4.11 m |
|
Main Level |
Dining Room |
4.96 m |
3.7 m |
4.96 m x 3.7 m |
|
Main Level |
Kitchen |
3.86 m |
2.23 m |
3.86 m x 2.23 m |
|
Main Level |
Eating Area |
4.51 m |
3.44 m |
4.51 m x 3.44 m |
|
Main Level |
Office |
4.7 m |
2.48 m |
4.7 m x 2.48 m |
https://www.realtor.ca/real-estate/27941636/47-glengowan-road-toronto-lawrence-park-south-lawrence-park-south







