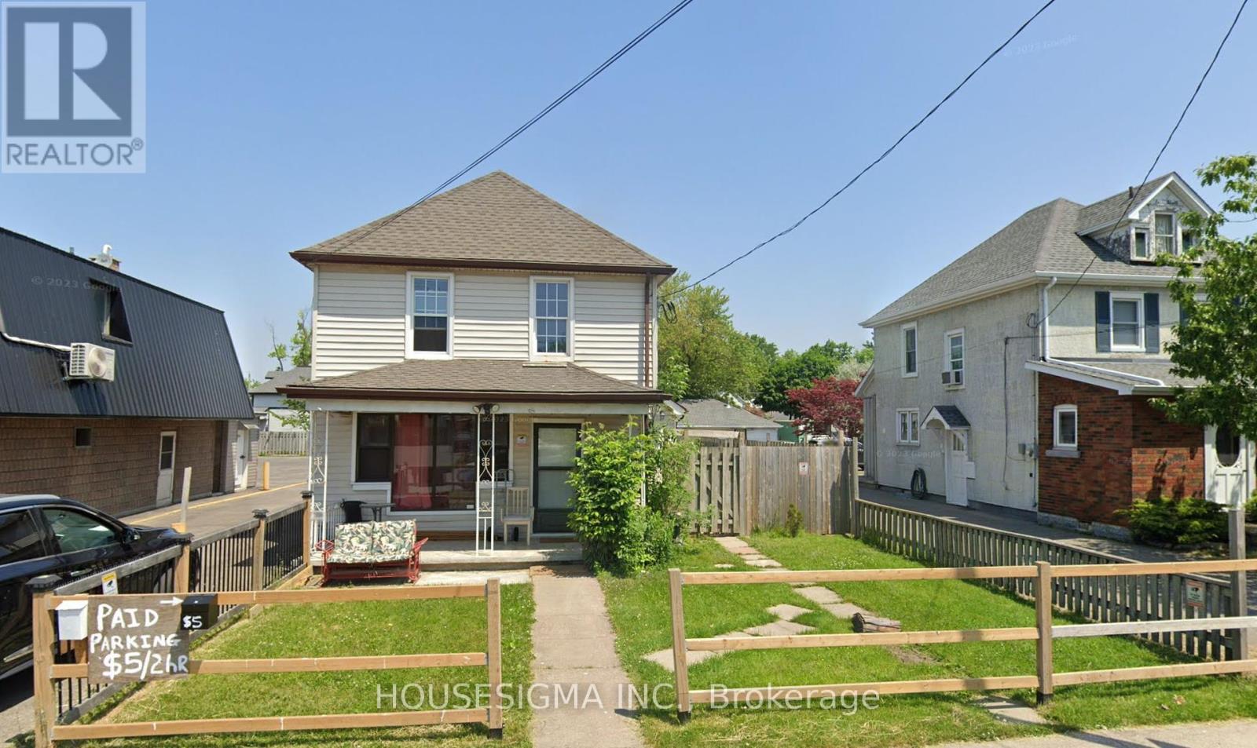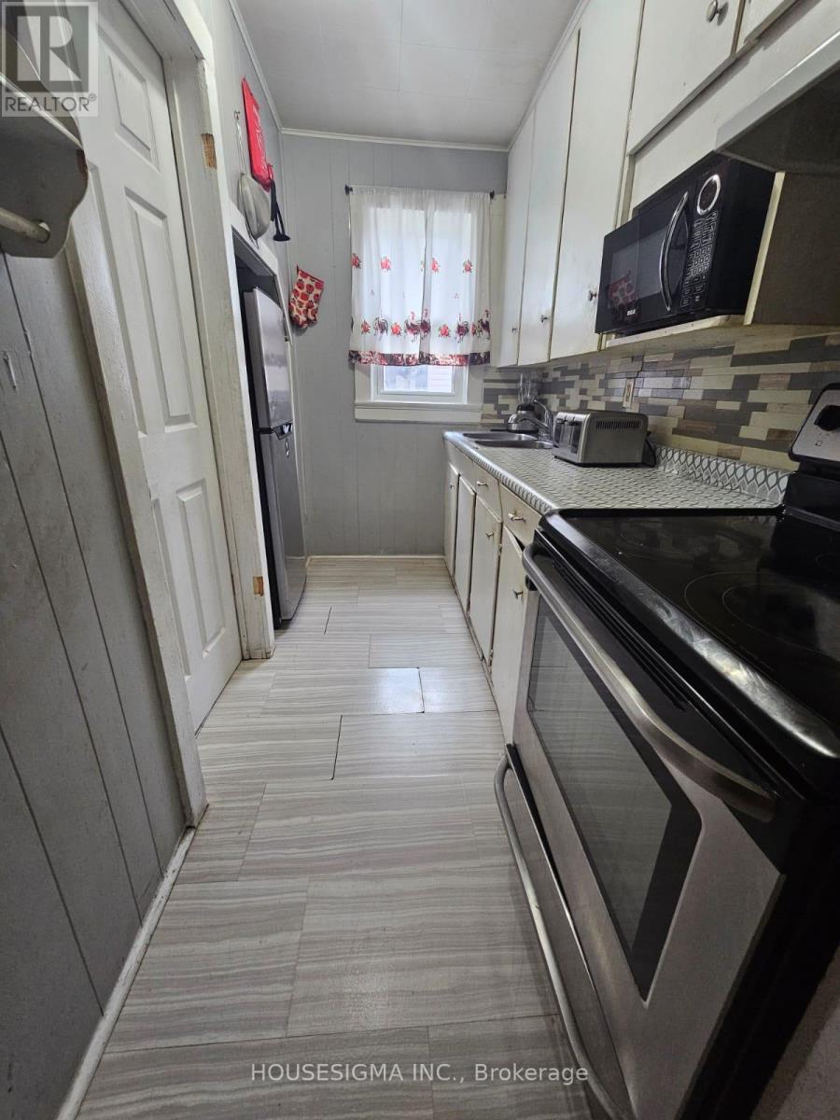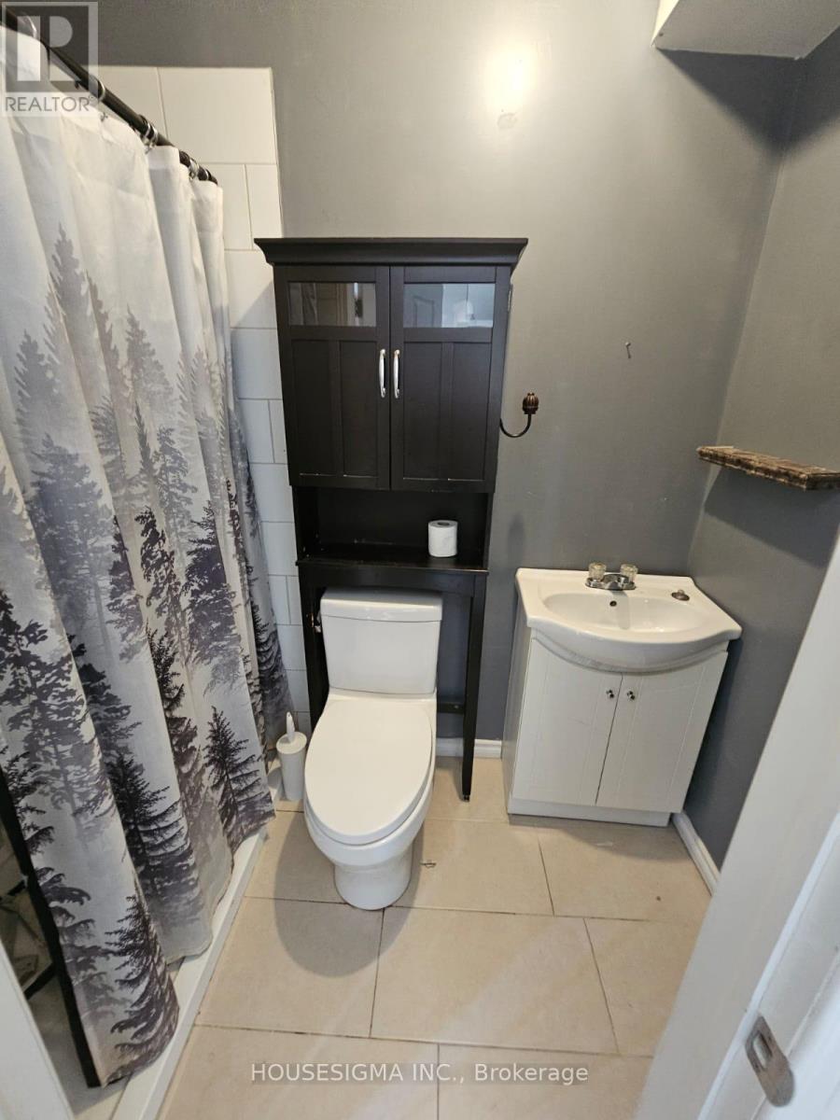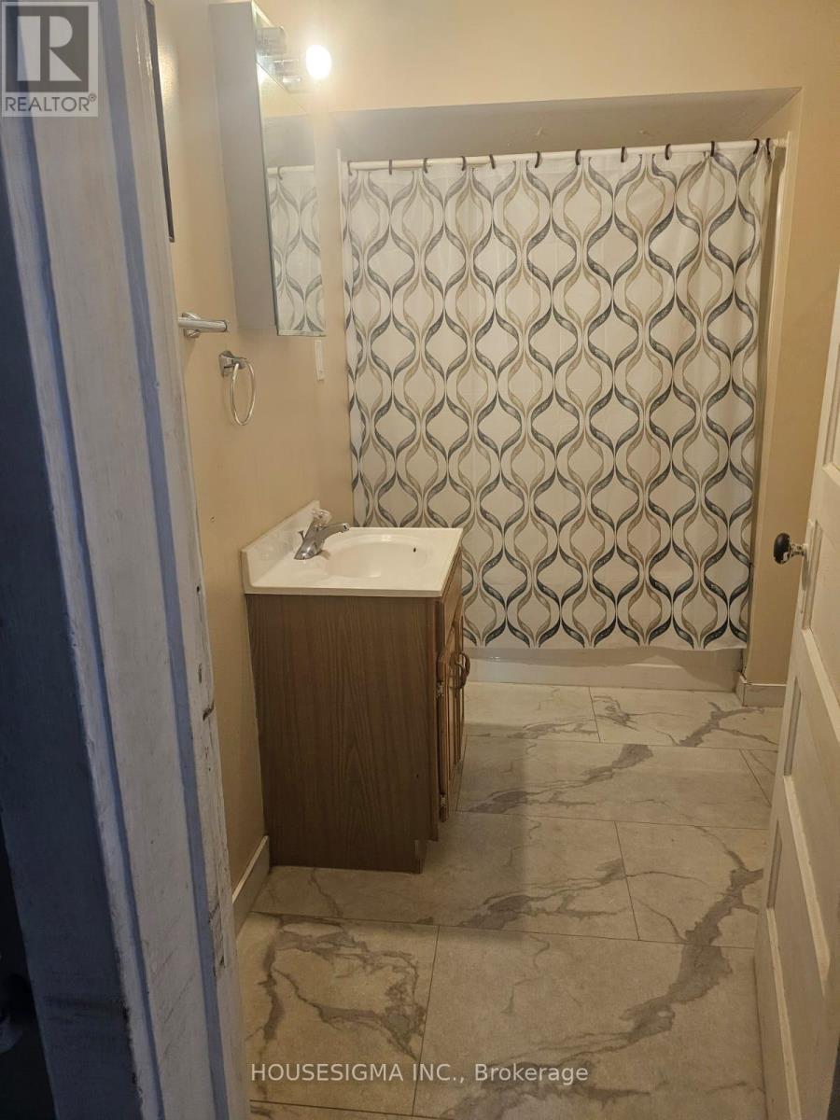4 Bedroom
3 Bathroom
1,100 - 1,500 ft2
Central Air Conditioning
Forced Air
$399,000
Welcome to this charming 2-story detached home, ideally situated on Main Street in the heart of Port Colborne's bustling business district. This versatile property, zoned for both commercial and residential use, offers endless possibilities. Featuring 4 bedrooms, 2 full baths, and 1 half bath, this spacious home is perfect for big families or investors looking to generate rental income. The property boasts a new roof and two recently renovated bathrooms. Additionally, it has central AC, gas heating, and a tankless water heater, ensuring year-round comfort and energy efficiency. The deep 167-foot lot provides ample parking with space for up to 10 cars, making it convenient for both residents and potential customers. The 50-foot wide lot on prime Main Street is excellent for appreciation. Surrounded by popular local businesses, including a diner, Tim Hortons, and pizza restaurants, you are within walking distance to amenities, restaurants, community, and nightlife. With many businesses fronting on the same street, there is a high possibility of running a commercial business on this property. Don't miss out on this prime location with endless potential! (id:43697)
Property Details
|
MLS® Number
|
X9234418 |
|
Property Type
|
Single Family |
|
Amenities Near By
|
Hospital, Park, Place Of Worship |
|
Farm Type
|
Other |
|
Features
|
Ravine, Partially Cleared, Lane |
|
Parking Space Total
|
10 |
|
View Type
|
View |
Building
|
Bathroom Total
|
3 |
|
Bedrooms Above Ground
|
4 |
|
Bedrooms Total
|
4 |
|
Age
|
51 To 99 Years |
|
Appliances
|
Dryer, Stove, Washer, Window Coverings, Refrigerator |
|
Basement Type
|
Crawl Space |
|
Construction Style Attachment
|
Detached |
|
Cooling Type
|
Central Air Conditioning |
|
Exterior Finish
|
Vinyl Siding |
|
Half Bath Total
|
1 |
|
Heating Fuel
|
Natural Gas |
|
Heating Type
|
Forced Air |
|
Stories Total
|
2 |
|
Size Interior
|
1,100 - 1,500 Ft2 |
|
Type
|
House |
|
Utility Water
|
Municipal Water, Unknown |
Land
|
Acreage
|
No |
|
Land Amenities
|
Hospital, Park, Place Of Worship |
|
Sewer
|
Sanitary Sewer |
|
Size Depth
|
167 Ft |
|
Size Frontage
|
50 Ft |
|
Size Irregular
|
50 X 167 Ft |
|
Size Total Text
|
50 X 167 Ft|1/2 - 1.99 Acres |
|
Zoning Description
|
Residential And Commercial |
Rooms
| Level |
Type |
Length |
Width |
Dimensions |
|
Other |
Bathroom |
|
|
Measurements not available |
|
Other |
Bathroom |
|
|
Measurements not available |
|
Other |
Bathroom |
|
|
Measurements not available |
Utilities
|
Cable
|
Installed |
|
Sewer
|
Installed |
https://www.realtor.ca/real-estate/27239048/465-main-street-w-niagara-falls










